Ванная комната с накладной ванной и белым полом – фото дизайна интерьера
Сортировать:
Бюджет
Сортировать:Популярное за сегодня
1 - 20 из 5 790 фото
1 из 3

Пример оригинального дизайна: главная ванная комната среднего размера в классическом стиле с бежевыми фасадами, накладной ванной, черно-белой плиткой, желтыми стенами, врезной раковиной, мраморной столешницей, фасадами с утопленной филенкой, мраморным полом и белым полом

• Remodeled Eichler bathroom
• General Contractor: CKM Construction
• Mosiac Glass Tile: Island Stone / Waveline
• Shower niche
Стильный дизайн: маленькая ванная комната в современном стиле с бежевыми фасадами, накладной ванной, душем над ванной, зеленой плиткой, керамической плиткой, белыми стенами, подвесной раковиной, столешницей из искусственного камня, шторкой для ванной, унитазом-моноблоком, полом из керамической плитки, белым полом, белой столешницей, тумбой под одну раковину и подвесной тумбой для на участке и в саду - последний тренд
Стильный дизайн: маленькая ванная комната в современном стиле с бежевыми фасадами, накладной ванной, душем над ванной, зеленой плиткой, керамической плиткой, белыми стенами, подвесной раковиной, столешницей из искусственного камня, шторкой для ванной, унитазом-моноблоком, полом из керамической плитки, белым полом, белой столешницей, тумбой под одну раковину и подвесной тумбой для на участке и в саду - последний тренд

We planned a thoughtful redesign of this beautiful home while retaining many of the existing features. We wanted this house to feel the immediacy of its environment. So we carried the exterior front entry style into the interiors, too, as a way to bring the beautiful outdoors in. In addition, we added patios to all the bedrooms to make them feel much bigger. Luckily for us, our temperate California climate makes it possible for the patios to be used consistently throughout the year.
The original kitchen design did not have exposed beams, but we decided to replicate the motif of the 30" living room beams in the kitchen as well, making it one of our favorite details of the house. To make the kitchen more functional, we added a second island allowing us to separate kitchen tasks. The sink island works as a food prep area, and the bar island is for mail, crafts, and quick snacks.
We designed the primary bedroom as a relaxation sanctuary – something we highly recommend to all parents. It features some of our favorite things: a cognac leather reading chair next to a fireplace, Scottish plaid fabrics, a vegetable dye rug, art from our favorite cities, and goofy portraits of the kids.
---
Project designed by Courtney Thomas Design in La Cañada. Serving Pasadena, Glendale, Monrovia, San Marino, Sierra Madre, South Pasadena, and Altadena.
For more about Courtney Thomas Design, see here: https://www.courtneythomasdesign.com/
To learn more about this project, see here:
https://www.courtneythomasdesign.com/portfolio/functional-ranch-house-design/

Пример оригинального дизайна: главный совмещенный санузел в морском стиле с фасадами в стиле шейкер, белыми фасадами, накладной ванной, открытым душем, раздельным унитазом, белой плиткой, мраморной плиткой, серыми стенами, мраморным полом, врезной раковиной, столешницей из искусственного кварца, белым полом, открытым душем, белой столешницей, тумбой под две раковины и встроенной тумбой

Свежая идея для дизайна: главная ванная комната среднего размера в стиле неоклассика (современная классика) с фасадами с утопленной филенкой, белыми фасадами, накладной ванной, душем в нише, раздельным унитазом, серой плиткой, белой плиткой, керамогранитной плиткой, серыми стенами, полом из керамогранита, врезной раковиной, столешницей из искусственного кварца, белым полом и душем с распашными дверями - отличное фото интерьера

Свежая идея для дизайна: ванная комната в классическом стиле с фасадами с декоративным кантом, темными деревянными фасадами, накладной ванной, угловым душем, белой плиткой, белыми стенами, врезной раковиной, белым полом, душем с распашными дверями, белой столешницей, тумбой под одну раковину, напольной тумбой и панелями на части стены - отличное фото интерьера

This bathroom update features contemporary tile colors and a sleek quartz vanity over bright blue cabinets. We replaced the old sliding shower doors with seamless oversize glass doors that show off the blue tile accent wall.

Пример оригинального дизайна: маленькая детская ванная комната в стиле кантри с темными деревянными фасадами, накладной ванной, унитазом-моноблоком, белой плиткой, керамической плиткой, белыми стенами, настольной раковиной, столешницей из дерева, белым полом, тумбой под одну раковину, напольной тумбой и плоскими фасадами для на участке и в саду

Пример оригинального дизайна: маленькая главная ванная комната в стиле модернизм с фасадами в стиле шейкер, синими фасадами, накладной ванной, душем над ванной, унитазом-моноблоком, белой плиткой, керамической плиткой, белыми стенами, мраморным полом, консольной раковиной, столешницей из кварцита, белым полом, шторкой для ванной, белой столешницей, нишей, тумбой под две раковины, встроенной тумбой и сводчатым потолком для на участке и в саду

Hello there loves. The Prickly Pear AirBnB in Scottsdale, Arizona is a transformation of an outdated residential space into a vibrant, welcoming and quirky short term rental. As an Interior Designer, I envision how a house can be exponentially improved into a beautiful home and relish in the opportunity to support my clients take the steps to make those changes. It is a delicate balance of a family’s diverse style preferences, my personal artistic expression, the needs of the family who yearn to enjoy their home, and a symbiotic partnership built on mutual respect and trust. This is what I am truly passionate about and absolutely love doing. If the potential of working with me to create a healing & harmonious home is appealing to your family, reach out to me and I'd love to offer you a complimentary discovery call to determine whether we are an ideal fit. I'd also love to collaborate with professionals as a resource for your clientele. ?
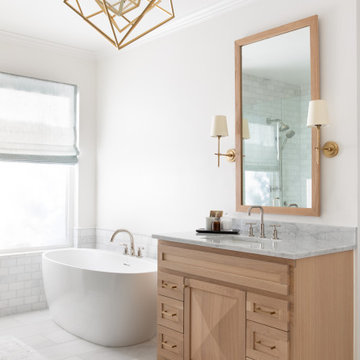
We designed this bathroom remodel to be a modern, bright, and polished space. We started with a light, soothing color palette and two large mirrors to create an open, airy vibe. Modern sconces and striking lighting add a sophisticated touch. And finally, a beautiful tub creates a relaxing, luxurious, spa-like appeal to the space.
---
Project designed by Sara Barney’s Austin interior design studio BANDD DESIGN. They serve the entire Austin area and its surrounding towns, with an emphasis on Round Rock, Lake Travis, West Lake Hills, and Tarrytown.
For more about BANDD DESIGN, see here: https://bandddesign.com/
To learn more about this project, see here:
https://bandddesign.com/modern-kitchen-bathroom-remodel-lost-creek/

Complete Gut and Renovation Powder Room in this Miami Penthouse
Custom Built in Marble Wall Mounted Counter Sink
Стильный дизайн: детский совмещенный санузел среднего размера в морском стиле с плоскими фасадами, коричневыми фасадами, накладной ванной, раздельным унитазом, белой плиткой, мраморной плиткой, серыми стенами, полом из мозаичной плитки, накладной раковиной, мраморной столешницей, белым полом, белой столешницей, тумбой под одну раковину, напольной тумбой, потолком с обоями, обоями на стенах и открытым душем - последний тренд
Стильный дизайн: детский совмещенный санузел среднего размера в морском стиле с плоскими фасадами, коричневыми фасадами, накладной ванной, раздельным унитазом, белой плиткой, мраморной плиткой, серыми стенами, полом из мозаичной плитки, накладной раковиной, мраморной столешницей, белым полом, белой столешницей, тумбой под одну раковину, напольной тумбой, потолком с обоями, обоями на стенах и открытым душем - последний тренд
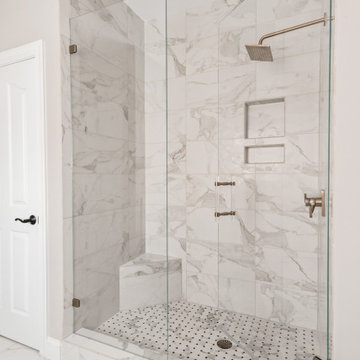
12 x 24 white and gray tile with veining in matte finish. Gold hardware and gold plumbing fixtures. Shagreen gray cabinet.
На фото: главная ванная комната среднего размера в стиле неоклассика (современная классика) с серыми фасадами, накладной ванной, белой плиткой, керамогранитной плиткой, серыми стенами, полом из керамогранита, врезной раковиной, столешницей из искусственного кварца, белым полом, душем с распашными дверями, белой столешницей, сиденьем для душа, тумбой под две раковины и напольной тумбой с
На фото: главная ванная комната среднего размера в стиле неоклассика (современная классика) с серыми фасадами, накладной ванной, белой плиткой, керамогранитной плиткой, серыми стенами, полом из керамогранита, врезной раковиной, столешницей из искусственного кварца, белым полом, душем с распашными дверями, белой столешницей, сиденьем для душа, тумбой под две раковины и напольной тумбой с
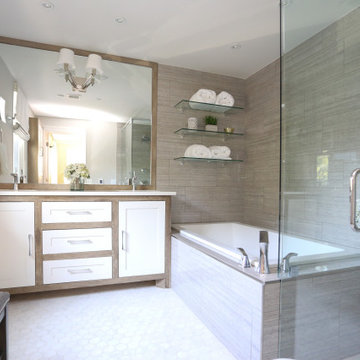
На фото: маленькая главная ванная комната в стиле неоклассика (современная классика) с фасадами цвета дерева среднего тона, накладной ванной, серой плиткой, керамической плиткой, белыми стенами, мраморным полом, столешницей из искусственного кварца, белым полом, белой столешницей, тумбой под две раковины и встроенной тумбой для на участке и в саду с

Master bathroom with modern luxuries. Stand alone tub set in front of large window for lots of natural light. Large walk in shower with long window for natural light. His her sinks with lots of counter space.
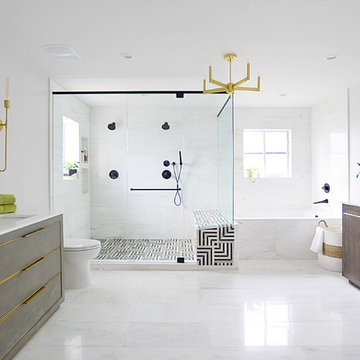
Master Bathroom - White tiles, black and white statement shower tiles. Brass accents. His and Hers vanities with custom make-up vanity
На фото: большая главная ванная комната в стиле модернизм с фасадами островного типа, фасадами цвета дерева среднего тона, накладной ванной, двойным душем, унитазом-моноблоком, белой плиткой, керамогранитной плиткой, белыми стенами, полом из керамогранита, консольной раковиной, мраморной столешницей, белым полом, душем с раздвижными дверями и белой столешницей
На фото: большая главная ванная комната в стиле модернизм с фасадами островного типа, фасадами цвета дерева среднего тона, накладной ванной, двойным душем, унитазом-моноблоком, белой плиткой, керамогранитной плиткой, белыми стенами, полом из керамогранита, консольной раковиной, мраморной столешницей, белым полом, душем с раздвижными дверями и белой столешницей
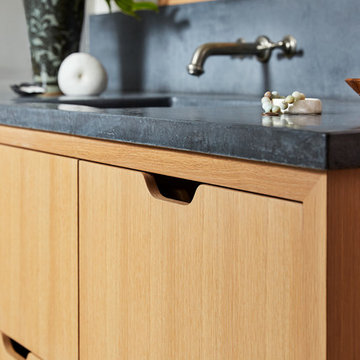
Mill Valley Scandinavian, Bright bathroom, textured tile, and concrete counters
Photographer: John Merkl
Свежая идея для дизайна: ванная комната в скандинавском стиле с плоскими фасадами, светлыми деревянными фасадами, накладной ванной, белой плиткой, белыми стенами, полом из керамической плитки, накладной раковиной, белым полом, душем с распашными дверями и серой столешницей - отличное фото интерьера
Свежая идея для дизайна: ванная комната в скандинавском стиле с плоскими фасадами, светлыми деревянными фасадами, накладной ванной, белой плиткой, белыми стенами, полом из керамической плитки, накладной раковиной, белым полом, душем с распашными дверями и серой столешницей - отличное фото интерьера
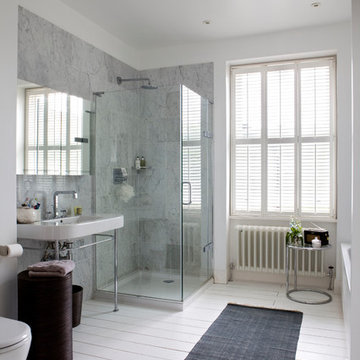
Clive Doyle
На фото: ванная комната в стиле неоклассика (современная классика) с накладной ванной, угловым душем, серой плиткой, белыми стенами, деревянным полом, подвесной раковиной, белым полом и душем с распашными дверями с
На фото: ванная комната в стиле неоклассика (современная классика) с накладной ванной, угловым душем, серой плиткой, белыми стенами, деревянным полом, подвесной раковиной, белым полом и душем с распашными дверями с

Идея дизайна: главная ванная комната среднего размера в стиле неоклассика (современная классика) с плоскими фасадами, темными деревянными фасадами, накладной ванной, душевой комнатой, унитазом-моноблоком, серой плиткой, керамогранитной плиткой, белыми стенами, полом из керамогранита, столешницей из искусственного камня, белым полом, открытым душем и белой столешницей
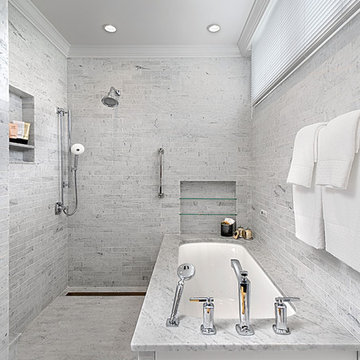
Chicago bathroom remodel is a wet room with Carrara marble walls and floor, integrated shelves,
Пример оригинального дизайна: большая главная ванная комната в стиле неоклассика (современная классика) с фасадами с утопленной филенкой, белыми фасадами, накладной ванной, открытым душем, белой плиткой, мраморной плиткой, белыми стенами, мраморным полом, мраморной столешницей, белым полом, открытым душем и белой столешницей
Пример оригинального дизайна: большая главная ванная комната в стиле неоклассика (современная классика) с фасадами с утопленной филенкой, белыми фасадами, накладной ванной, открытым душем, белой плиткой, мраморной плиткой, белыми стенами, мраморным полом, мраморной столешницей, белым полом, открытым душем и белой столешницей
Ванная комната с накладной ванной и белым полом – фото дизайна интерьера
1