Ванная комната с розовыми стенами и мраморным полом – фото дизайна интерьера
Сортировать:
Бюджет
Сортировать:Популярное за сегодня
1 - 20 из 365 фото
1 из 3

Источник вдохновения для домашнего уюта: большой главный совмещенный санузел в стиле неоклассика (современная классика) с фасадами с декоративным кантом, черными фасадами, отдельно стоящей ванной, открытым душем, унитазом-моноблоком, серой плиткой, мраморной плиткой, розовыми стенами, мраморным полом, врезной раковиной, столешницей из кварцита, серым полом, открытым душем, белой столешницей, тумбой под две раковины и встроенной тумбой

The Holloway blends the recent revival of mid-century aesthetics with the timelessness of a country farmhouse. Each façade features playfully arranged windows tucked under steeply pitched gables. Natural wood lapped siding emphasizes this homes more modern elements, while classic white board & batten covers the core of this house. A rustic stone water table wraps around the base and contours down into the rear view-out terrace.
Inside, a wide hallway connects the foyer to the den and living spaces through smooth case-less openings. Featuring a grey stone fireplace, tall windows, and vaulted wood ceiling, the living room bridges between the kitchen and den. The kitchen picks up some mid-century through the use of flat-faced upper and lower cabinets with chrome pulls. Richly toned wood chairs and table cap off the dining room, which is surrounded by windows on three sides. The grand staircase, to the left, is viewable from the outside through a set of giant casement windows on the upper landing. A spacious master suite is situated off of this upper landing. Featuring separate closets, a tiled bath with tub and shower, this suite has a perfect view out to the rear yard through the bedroom's rear windows. All the way upstairs, and to the right of the staircase, is four separate bedrooms. Downstairs, under the master suite, is a gymnasium. This gymnasium is connected to the outdoors through an overhead door and is perfect for athletic activities or storing a boat during cold months. The lower level also features a living room with a view out windows and a private guest suite.
Architect: Visbeen Architects
Photographer: Ashley Avila Photography
Builder: AVB Inc.

Green and pink guest bathroom with green metro tiles. brass hardware and pink sink.
Стильный дизайн: большая главная ванная комната в стиле фьюжн с темными деревянными фасадами, отдельно стоящей ванной, открытым душем, зеленой плиткой, керамической плиткой, розовыми стенами, мраморным полом, настольной раковиной, мраморной столешницей, серым полом, открытым душем и белой столешницей - последний тренд
Стильный дизайн: большая главная ванная комната в стиле фьюжн с темными деревянными фасадами, отдельно стоящей ванной, открытым душем, зеленой плиткой, керамической плиткой, розовыми стенами, мраморным полом, настольной раковиной, мраморной столешницей, серым полом, открытым душем и белой столешницей - последний тренд

Идея дизайна: ванная комната среднего размера в стиле неоклассика (современная классика) с фасадами в стиле шейкер, белыми фасадами, ванной в нише, душем над ванной, унитазом-моноблоком, белой плиткой, розовыми стенами, душевой кабиной, врезной раковиной, серым полом, открытым душем, разноцветной столешницей, керамогранитной плиткой, мраморным полом и мраморной столешницей
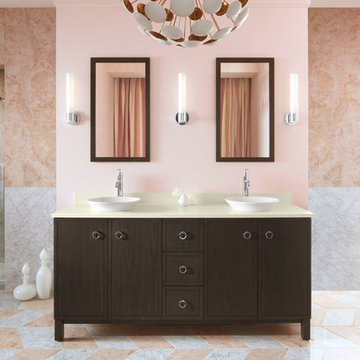
Gorgeous pink bathroom featuring Kohler's Jacquard tailored vanity.
На фото: огромная главная ванная комната в современном стиле с настольной раковиной, плоскими фасадами, темными деревянными фасадами, розовой плиткой, столешницей из искусственного кварца, душем в нише, розовыми стенами и мраморным полом
На фото: огромная главная ванная комната в современном стиле с настольной раковиной, плоскими фасадами, темными деревянными фасадами, розовой плиткой, столешницей из искусственного кварца, душем в нише, розовыми стенами и мраморным полом
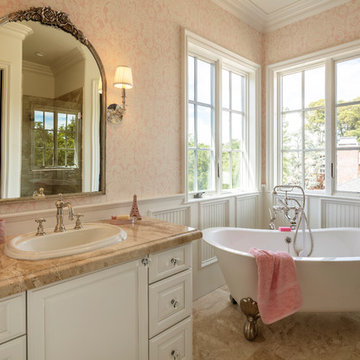
Elegant French bathroom with freestanding tub and wainscoting.
Свежая идея для дизайна: ванная комната среднего размера в классическом стиле с фасадами в стиле шейкер, белыми фасадами, отдельно стоящей ванной, душем в нише, розовыми стенами, мраморным полом, душевой кабиной, накладной раковиной, столешницей из гранита, бежевым полом, душем с распашными дверями и бежевой столешницей - отличное фото интерьера
Свежая идея для дизайна: ванная комната среднего размера в классическом стиле с фасадами в стиле шейкер, белыми фасадами, отдельно стоящей ванной, душем в нише, розовыми стенами, мраморным полом, душевой кабиной, накладной раковиной, столешницей из гранита, бежевым полом, душем с распашными дверями и бежевой столешницей - отличное фото интерьера
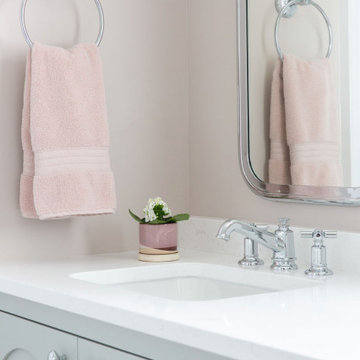
Идея дизайна: детская ванная комната среднего размера в стиле неоклассика (современная классика) с фасадами с утопленной филенкой, серыми фасадами, ванной в нише, душем над ванной, раздельным унитазом, белой плиткой, керамической плиткой, розовыми стенами, мраморным полом, врезной раковиной, столешницей из искусственного кварца, разноцветным полом, душем с распашными дверями, белой столешницей, тумбой под две раковины и встроенной тумбой
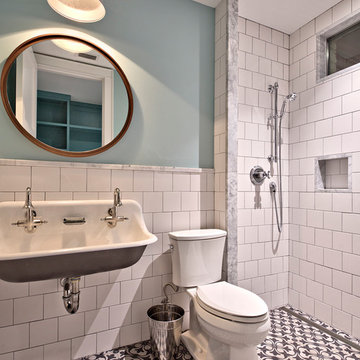
Casey Fry
Стильный дизайн: огромная ванная комната в стиле кантри с фасадами с утопленной филенкой, фиолетовыми фасадами, ванной в нише, открытым душем, унитазом-моноблоком, разноцветной плиткой, каменной плиткой, розовыми стенами, мраморным полом, врезной раковиной и мраморной столешницей - последний тренд
Стильный дизайн: огромная ванная комната в стиле кантри с фасадами с утопленной филенкой, фиолетовыми фасадами, ванной в нише, открытым душем, унитазом-моноблоком, разноцветной плиткой, каменной плиткой, розовыми стенами, мраморным полом, врезной раковиной и мраморной столешницей - последний тренд
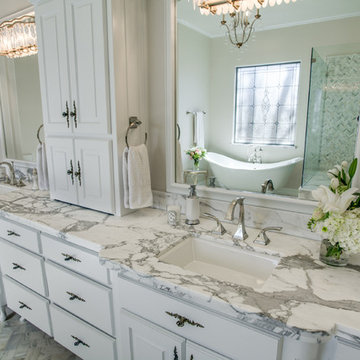
Statuario marble countertops
Пример оригинального дизайна: главная ванная комната среднего размера в стиле неоклассика (современная классика) с фасадами с утопленной филенкой, белыми фасадами, ванной на ножках, угловым душем, унитазом-моноблоком, белой плиткой, стеклянной плиткой, розовыми стенами, мраморным полом, врезной раковиной и мраморной столешницей
Пример оригинального дизайна: главная ванная комната среднего размера в стиле неоклассика (современная классика) с фасадами с утопленной филенкой, белыми фасадами, ванной на ножках, угловым душем, унитазом-моноблоком, белой плиткой, стеклянной плиткой, розовыми стенами, мраморным полом, врезной раковиной и мраморной столешницей

This bathroom features a freestanding bathtub near a window, with a towel rack to the side. There's a large marble countertop with a sink and brass fixtures. Above the countertop hangs a mirror, and three pendant lights dangle from the ceiling. The walls have a pinkish hue with patches of exposed plaster. A white chair and a small stool with a cloth are also present in the room. The floor is tiled in light grey marble.
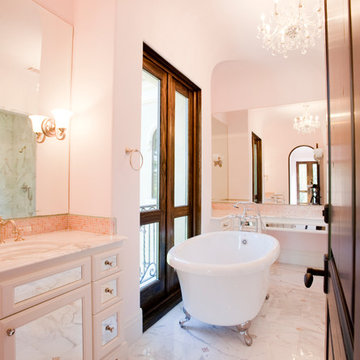
Julie Soefer
Идея дизайна: огромная детская ванная комната в классическом стиле с врезной раковиной, стеклянными фасадами, мраморной столешницей, ванной на ножках, душем над ванной, розовой плиткой, плиткой мозаикой, розовыми стенами и мраморным полом
Идея дизайна: огромная детская ванная комната в классическом стиле с врезной раковиной, стеклянными фасадами, мраморной столешницей, ванной на ножках, душем над ванной, розовой плиткой, плиткой мозаикой, розовыми стенами и мраморным полом
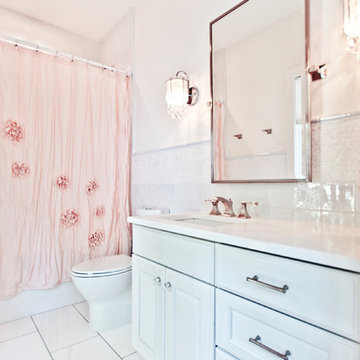
Пример оригинального дизайна: маленькая детская ванная комната в классическом стиле с фасадами с выступающей филенкой, белыми фасадами, ванной в нише, душем над ванной, раздельным унитазом, белой плиткой, керамогранитной плиткой, розовыми стенами, мраморным полом, врезной раковиной, столешницей из искусственного кварца, белым полом, шторкой для ванной и белой столешницей для на участке и в саду
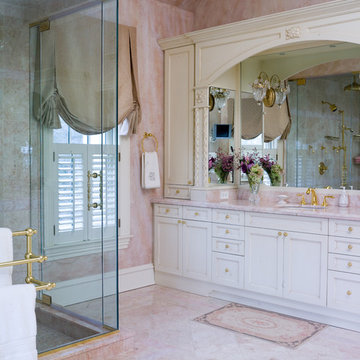
На фото: ванная комната в классическом стиле с душем в нише, розовыми стенами, мраморным полом и розовым полом
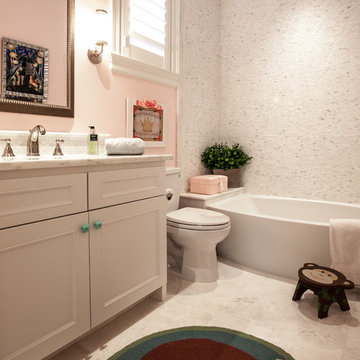
LAIR Architectural + Interior Photography
Источник вдохновения для домашнего уюта: ванная комната среднего размера в стиле неоклассика (современная классика) с врезной раковиной, фасадами с утопленной филенкой, белыми фасадами, мраморной столешницей, ванной в нише, душем над ванной, белой плиткой, раздельным унитазом, розовыми стенами и мраморным полом
Источник вдохновения для домашнего уюта: ванная комната среднего размера в стиле неоклассика (современная классика) с врезной раковиной, фасадами с утопленной филенкой, белыми фасадами, мраморной столешницей, ванной в нише, душем над ванной, белой плиткой, раздельным унитазом, розовыми стенами и мраморным полом
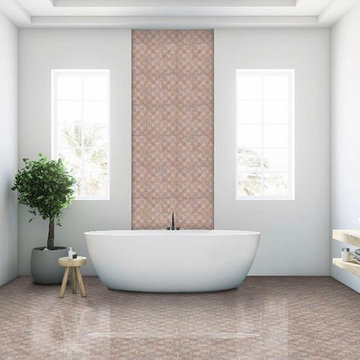
Стильный дизайн: главная ванная комната среднего размера в стиле модернизм с розовой плиткой, мраморной плиткой, розовыми стенами, мраморным полом, мраморной столешницей, розовым полом и розовой столешницей - последний тренд

На фото: большой главный совмещенный санузел в стиле неоклассика (современная классика) с фасадами с декоративным кантом, черными фасадами, отдельно стоящей ванной, открытым душем, унитазом-моноблоком, серой плиткой, мраморной плиткой, розовыми стенами, мраморным полом, врезной раковиной, столешницей из кварцита, серым полом, открытым душем, белой столешницей, тумбой под две раковины и встроенной тумбой с
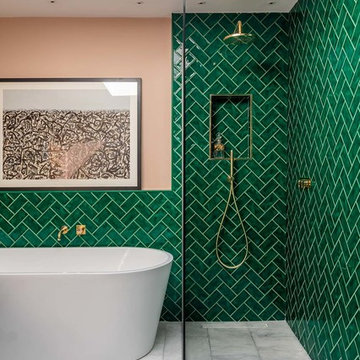
Green and pink guest bathroom with green metro tiles. brass hardware and pink sink.
Стильный дизайн: большая детская ванная комната в стиле фьюжн с фасадами островного типа, темными деревянными фасадами, отдельно стоящей ванной, открытым душем, зеленой плиткой, керамической плиткой, розовыми стенами, мраморным полом, настольной раковиной, мраморной столешницей, серым полом, открытым душем и белой столешницей - последний тренд
Стильный дизайн: большая детская ванная комната в стиле фьюжн с фасадами островного типа, темными деревянными фасадами, отдельно стоящей ванной, открытым душем, зеленой плиткой, керамической плиткой, розовыми стенами, мраморным полом, настольной раковиной, мраморной столешницей, серым полом, открытым душем и белой столешницей - последний тренд
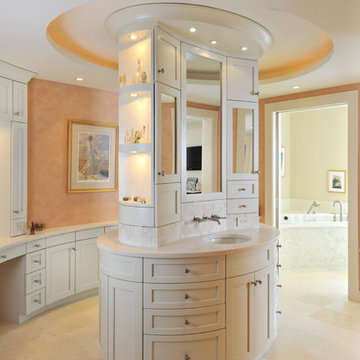
Paul Gates
Источник вдохновения для домашнего уюта: главная ванная комната в стиле неоклассика (современная классика) с врезной раковиной, фасадами островного типа, белыми фасадами, мраморной столешницей, накладной ванной, каменной плиткой, розовыми стенами, мраморным полом и бежевой плиткой
Источник вдохновения для домашнего уюта: главная ванная комната в стиле неоклассика (современная классика) с врезной раковиной, фасадами островного типа, белыми фасадами, мраморной столешницей, накладной ванной, каменной плиткой, розовыми стенами, мраморным полом и бежевой плиткой

Builder: AVB Inc.
Interior Design: Vision Interiors by Visbeen
Photographer: Ashley Avila Photography
The Holloway blends the recent revival of mid-century aesthetics with the timelessness of a country farmhouse. Each façade features playfully arranged windows tucked under steeply pitched gables. Natural wood lapped siding emphasizes this homes more modern elements, while classic white board & batten covers the core of this house. A rustic stone water table wraps around the base and contours down into the rear view-out terrace.
Inside, a wide hallway connects the foyer to the den and living spaces through smooth case-less openings. Featuring a grey stone fireplace, tall windows, and vaulted wood ceiling, the living room bridges between the kitchen and den. The kitchen picks up some mid-century through the use of flat-faced upper and lower cabinets with chrome pulls. Richly toned wood chairs and table cap off the dining room, which is surrounded by windows on three sides. The grand staircase, to the left, is viewable from the outside through a set of giant casement windows on the upper landing. A spacious master suite is situated off of this upper landing. Featuring separate closets, a tiled bath with tub and shower, this suite has a perfect view out to the rear yard through the bedrooms rear windows. All the way upstairs, and to the right of the staircase, is four separate bedrooms. Downstairs, under the master suite, is a gymnasium. This gymnasium is connected to the outdoors through an overhead door and is perfect for athletic activities or storing a boat during cold months. The lower level also features a living room with view out windows and a private guest suite.
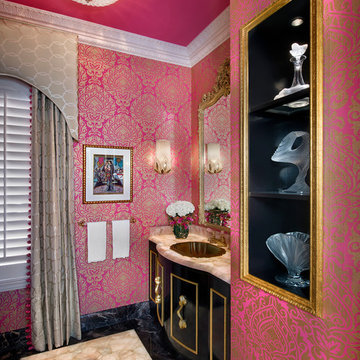
Giovanni Photography
Идея дизайна: ванная комната среднего размера в стиле фьюжн с черными фасадами, розовыми стенами, мраморным полом, фасадами островного типа, раздельным унитазом, черной плиткой, мраморной плиткой, душевой кабиной и столешницей из гранита
Идея дизайна: ванная комната среднего размера в стиле фьюжн с черными фасадами, розовыми стенами, мраморным полом, фасадами островного типа, раздельным унитазом, черной плиткой, мраморной плиткой, душевой кабиной и столешницей из гранита
Ванная комната с розовыми стенами и мраморным полом – фото дизайна интерьера
1