Ванная комната с душем и разноцветной плиткой – фото дизайна интерьера
Сортировать:
Бюджет
Сортировать:Популярное за сегодня
1 - 20 из 33 977 фото
1 из 3

На фото: маленькая ванная комната в белых тонах с отделкой деревом в современном стиле с полом из керамической плитки, плоскими фасадами, белыми фасадами, угловым душем, инсталляцией, разноцветной плиткой, плиткой мозаикой, белым полом, нишей и подвесной тумбой для на участке и в саду с
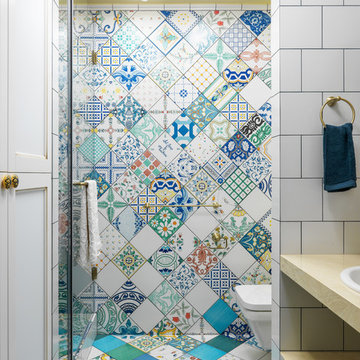
Стильный дизайн: ванная комната в стиле фьюжн с открытыми фасадами, душем в нише, инсталляцией, разноцветной плиткой, синей плиткой, зеленой плиткой, желтой плиткой, душевой кабиной, накладной раковиной, разноцветным полом, душем с распашными дверями, керамической плиткой, разноцветными стенами и полом из цементной плитки - последний тренд
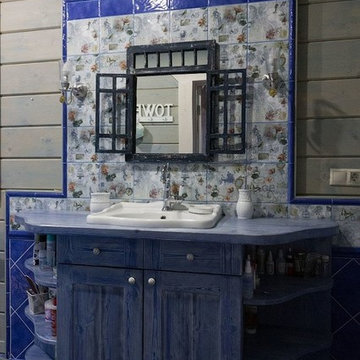
Ксения Розанцева,
Лариса Шатская
Идея дизайна: главная ванная комната среднего размера в стиле кантри с фасадами с выступающей филенкой, фасадами цвета дерева среднего тона, отдельно стоящей ванной, душем над ванной, унитазом-моноблоком, разноцветной плиткой, керамической плиткой, синими стенами, полом из керамогранита, накладной раковиной и столешницей из искусственного камня
Идея дизайна: главная ванная комната среднего размера в стиле кантри с фасадами с выступающей филенкой, фасадами цвета дерева среднего тона, отдельно стоящей ванной, душем над ванной, унитазом-моноблоком, разноцветной плиткой, керамической плиткой, синими стенами, полом из керамогранита, накладной раковиной и столешницей из искусственного камня

This project was not only full of many bathrooms but also many different aesthetics. The goals were fourfold, create a new master suite, update the basement bath, add a new powder bath and my favorite, make them all completely different aesthetics.
Primary Bath-This was originally a small 60SF full bath sandwiched in between closets and walls of built-in cabinetry that blossomed into a 130SF, five-piece primary suite. This room was to be focused on a transitional aesthetic that would be adorned with Calcutta gold marble, gold fixtures and matte black geometric tile arrangements.
Powder Bath-A new addition to the home leans more on the traditional side of the transitional movement using moody blues and greens accented with brass. A fun play was the asymmetry of the 3-light sconce brings the aesthetic more to the modern side of transitional. My favorite element in the space, however, is the green, pink black and white deco tile on the floor whose colors are reflected in the details of the Australian wallpaper.
Hall Bath-Looking to touch on the home's 70's roots, we went for a mid-mod fresh update. Black Calcutta floors, linear-stacked porcelain tile, mixed woods and strong black and white accents. The green tile may be the star but the matte white ribbed tiles in the shower and behind the vanity are the true unsung heroes.

This contemporary master bathroom has all the elements of a roman bath—it’s beautiful, serene and decadent. Double showers and a partially sunken Jacuzzi add to its’ functionality.
The glass shower enclosure bridges the full height of the angled ceilings—120” h. The floor of the bathroom and shower are on the same plane which eliminates that pesky shower curb. The linear drain is understated and cool.
Andrew McKinney Photography
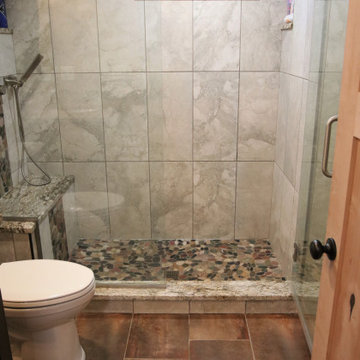
Client Bathroom Remodel 118 completed with additional storage. Furthermore, it provides a hearty rustic and inviting design. This small bathroom renovation is inviting and delightful. In addition, combining warm, earthy tones in the shower. Beginning with hearty river stones sliding down in a waterfall design to the pebble shower floor. Moreover, incorporating the Tuscan Villa 12×24 shower wall tile in a graceful Florence Silver and enhanced with sable colored grout. In addition, the use of Azule Celeste granite for the bench, niche, threshold, and window ledge. Truly beautiful!

Стильный дизайн: большая детская ванная комната в современном стиле с плоскими фасадами, темными деревянными фасадами, отдельно стоящей ванной, душевой комнатой, инсталляцией, разноцветной плиткой, плиткой из сланца, разноцветными стенами, полом из цементной плитки, настольной раковиной, столешницей из дерева, серым полом, открытым душем, коричневой столешницей, нишей, тумбой под одну раковину и подвесной тумбой - последний тренд

Modern master bathroom featuring large format Carrara porcelain tiles, herringbone marble flooring, and custom navy vanity.
Свежая идея для дизайна: главная ванная комната среднего размера в стиле модернизм с фасадами в стиле шейкер, синими фасадами, угловым душем, разноцветной плиткой, керамогранитной плиткой, мраморным полом, мраморной столешницей, серым полом, душем с распашными дверями, белой столешницей, сиденьем для душа, тумбой под две раковины и напольной тумбой - отличное фото интерьера
Свежая идея для дизайна: главная ванная комната среднего размера в стиле модернизм с фасадами в стиле шейкер, синими фасадами, угловым душем, разноцветной плиткой, керамогранитной плиткой, мраморным полом, мраморной столешницей, серым полом, душем с распашными дверями, белой столешницей, сиденьем для душа, тумбой под две раковины и напольной тумбой - отличное фото интерьера

Идея дизайна: маленький главный совмещенный санузел в современном стиле с плоскими фасадами, темными деревянными фасадами, отдельно стоящей ванной, душем над ванной, унитазом-моноблоком, разноцветной плиткой, керамогранитной плиткой, серыми стенами, полом из керамогранита, настольной раковиной, столешницей из искусственного кварца, серым полом, душем с раздвижными дверями, белой столешницей, тумбой под две раковины и сводчатым потолком для на участке и в саду
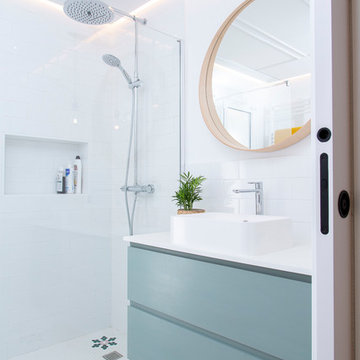
На фото: главная ванная комната среднего размера в стиле модернизм с фасадами островного типа, зелеными фасадами, открытым душем, разноцветной плиткой, плиткой мозаикой, белыми стенами, полом из мозаичной плитки, настольной раковиной, столешницей из плитки, разноцветным полом, открытым душем и белой столешницей

Photography: Agnieszka Jakubowicz
Construction: Baron Construction and Remodeling.
На фото: главная ванная комната в современном стиле с плоскими фасадами, темными деревянными фасадами, отдельно стоящей ванной, душевой комнатой, унитазом-моноблоком, бежевой плиткой, разноцветной плиткой, плиткой мозаикой, бежевыми стенами, настольной раковиной, бежевым полом, душем с распашными дверями и белой столешницей с
На фото: главная ванная комната в современном стиле с плоскими фасадами, темными деревянными фасадами, отдельно стоящей ванной, душевой комнатой, унитазом-моноблоком, бежевой плиткой, разноцветной плиткой, плиткой мозаикой, бежевыми стенами, настольной раковиной, бежевым полом, душем с распашными дверями и белой столешницей с

The layout of the master bathroom was created to be perfectly symmetrical which allowed us to incorporate his and hers areas within the same space. The bathtub crates a focal point seen from the hallway through custom designed louvered double door and the shower seen through the glass towards the back of the bathroom enhances the size of the space. Wet areas of the floor are finished in honed marble tiles and the entire floor was treated with any slip solution to ensure safety of the homeowners. The white marble background give the bathroom a light and feminine backdrop for the contrasting dark millwork adding energy to the space and giving it a complimentary masculine presence.
Storage is maximized by incorporating the two tall wood towers on either side of each vanity – it provides ample space needed in the bathroom and it is only 12” deep which allows you to find things easier that in traditional 24” deep cabinetry. Manmade quartz countertops are a functional and smart choice for white counters, especially on the make-up vanity. Vanities are cantilevered over the floor finished in natural white marble with soft organic pattern allow for full appreciation of the beauty of nature.
This home has a lot of inside/outside references, and even in this bathroom, the large window located inside the steam shower uses electrochromic glass (“smart” glass) which changes from clear to opaque at the push of a button. It is a simple, convenient, and totally functional solution in a bathroom.
The center of this bathroom is a freestanding tub identifying his and hers side and it is set in front of full height clear glass shower enclosure allowing the beauty of stone to continue uninterrupted onto the shower walls.
Photography: Craig Denis
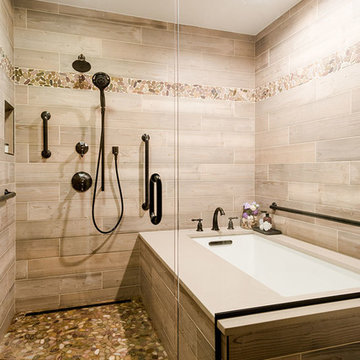
This master bath remodel features a beautiful corner tub inside a walk-in shower. The side of the tub also doubles as a shower bench and has access to multiple grab bars for easy accessibility and an aging in place lifestyle. With beautiful wood grain porcelain tile in the flooring and shower surround, and venetian pebble accents and shower pan, this updated bathroom is the perfect mix of function and luxury.
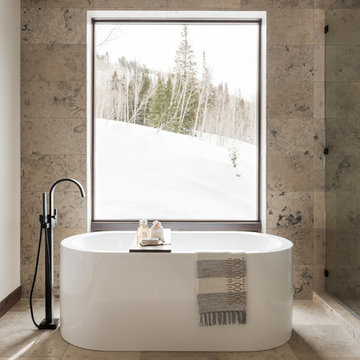
Lucy Call
Свежая идея для дизайна: большая главная ванная комната в современном стиле с плоскими фасадами, темными деревянными фасадами, отдельно стоящей ванной, открытым душем, разноцветной плиткой, керамической плиткой, разноцветными стенами, полом из керамической плитки, врезной раковиной, столешницей из искусственного кварца, разноцветным полом и открытым душем - отличное фото интерьера
Свежая идея для дизайна: большая главная ванная комната в современном стиле с плоскими фасадами, темными деревянными фасадами, отдельно стоящей ванной, открытым душем, разноцветной плиткой, керамической плиткой, разноцветными стенами, полом из керамической плитки, врезной раковиной, столешницей из искусственного кварца, разноцветным полом и открытым душем - отличное фото интерьера
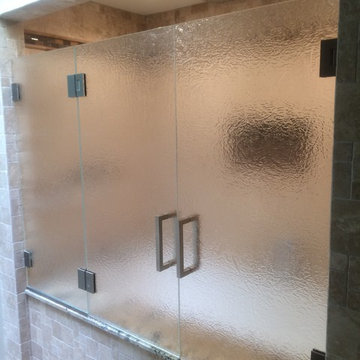
Идея дизайна: большая главная ванная комната в современном стиле с душем над ванной, разноцветной плиткой, керамической плиткой и полом из керамической плитки

На фото: ванная комната среднего размера в стиле рустика с душевой кабиной, фасадами в стиле шейкер, темными деревянными фасадами, угловым душем, раздельным унитазом, бежевыми стенами, полом из керамогранита, столешницей из гранита, коричневой плиткой, разноцветной плиткой и каменной плиткой с

Main Bathroom Renovation
Пример оригинального дизайна: детская ванная комната среднего размера в стиле кантри с плоскими фасадами, темными деревянными фасадами, отдельно стоящей ванной, открытым душем, разноцветной плиткой, керамогранитной плиткой, раковиной с пьедесталом, столешницей из искусственного кварца, серым полом, открытым душем, белой столешницей, нишей, тумбой под две раковины и подвесной тумбой
Пример оригинального дизайна: детская ванная комната среднего размера в стиле кантри с плоскими фасадами, темными деревянными фасадами, отдельно стоящей ванной, открытым душем, разноцветной плиткой, керамогранитной плиткой, раковиной с пьедесталом, столешницей из искусственного кварца, серым полом, открытым душем, белой столешницей, нишей, тумбой под две раковины и подвесной тумбой

Источник вдохновения для домашнего уюта: маленькая главная ванная комната: освещение в современном стиле с плоскими фасадами, фасадами цвета дерева среднего тона, душем в нише, инсталляцией, разноцветной плиткой, керамогранитной плиткой, разноцветными стенами, полом из керамогранита, настольной раковиной, столешницей терраццо, разноцветным полом, душем с раздвижными дверями, белой столешницей, тумбой под одну раковину и напольной тумбой для на участке и в саду
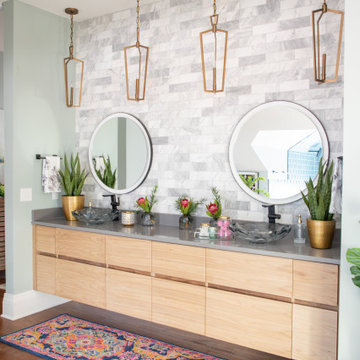
Свежая идея для дизайна: главная ванная комната в современном стиле с плоскими фасадами, светлыми деревянными фасадами, отдельно стоящей ванной, душевой комнатой, унитазом-моноблоком, разноцветной плиткой, мраморной плиткой, синими стенами, темным паркетным полом, накладной раковиной, столешницей из искусственного кварца, коричневым полом, открытым душем, серой столешницей, сиденьем для душа, тумбой под две раковины и подвесной тумбой - отличное фото интерьера

Although the Kids Bathroom was reduced in size by a few feet to add additional space in the Master Bathroom, you would never suspect it! Because of the new layout and design selections, it now feels even larger than before. We chose light colors for the walls, flooring, cabinetry, and tiles, as well as a large mirror to reflect more light. A custom linen closet with pull-out drawers and frosted glass elevates the design while remaining functional for this family. For a space created to work for a teenage boy, teen girl, and pre-teen girl, we showcase that you don’t need to sacrifice great design for functionality!
Ванная комната с душем и разноцветной плиткой – фото дизайна интерьера
1