Ванная комната с коричневыми стенами – фото дизайна интерьера
Сортировать:
Бюджет
Сортировать:Популярное за сегодня
1 - 20 из 3 063 фото
1 из 3

This large bathroom is a modern luxury with stand alone bathtub and frameless glass shower.
Call GoodFellas Construction for a free estimate!
GoodFellasConstruction.com
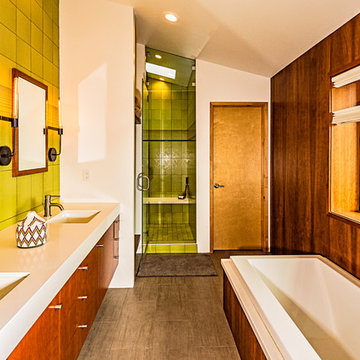
PixelProFoto
Источник вдохновения для домашнего уюта: главная ванная комната среднего размера в стиле ретро с плоскими фасадами, фасадами цвета дерева среднего тона, накладной ванной, душем в нише, унитазом-моноблоком, зеленой плиткой, керамической плиткой, коричневыми стенами, полом из керамической плитки, монолитной раковиной, столешницей из искусственного кварца, серым полом, душем с распашными дверями и белой столешницей
Источник вдохновения для домашнего уюта: главная ванная комната среднего размера в стиле ретро с плоскими фасадами, фасадами цвета дерева среднего тона, накладной ванной, душем в нише, унитазом-моноблоком, зеленой плиткой, керамической плиткой, коричневыми стенами, полом из керамической плитки, монолитной раковиной, столешницей из искусственного кварца, серым полом, душем с распашными дверями и белой столешницей
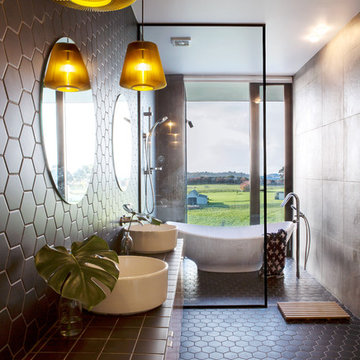
Emma-Jane Hetherington
На фото: главная ванная комната в современном стиле с отдельно стоящей ванной, душевой комнатой, коричневой плиткой, коричневыми стенами, настольной раковиной, коричневым полом, открытым душем и коричневой столешницей
На фото: главная ванная комната в современном стиле с отдельно стоящей ванной, душевой комнатой, коричневой плиткой, коричневыми стенами, настольной раковиной, коричневым полом, открытым душем и коричневой столешницей

Источник вдохновения для домашнего уюта: главная ванная комната в современном стиле с плоскими фасадами, светлыми деревянными фасадами, японской ванной, открытым душем, серой плиткой, коричневыми стенами, настольной раковиной, серым полом и открытым душем
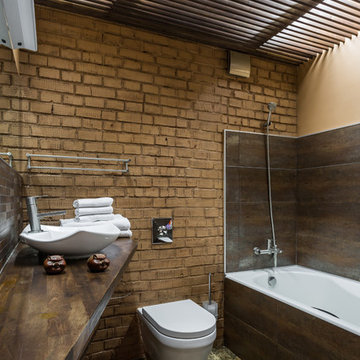
Дизайнер: Сыпченко Олеся
Фото: Ольга Шангина
Стильный дизайн: главная ванная комната в стиле лофт с инсталляцией, коричневыми стенами, настольной раковиной и коричневой плиткой - последний тренд
Стильный дизайн: главная ванная комната в стиле лофт с инсталляцией, коричневыми стенами, настольной раковиной и коричневой плиткой - последний тренд
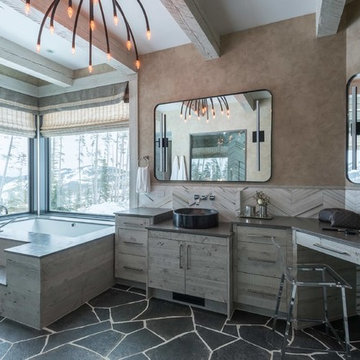
Rustic Zen Residence by Locati Architects, Interior Design by Cashmere Interior, Photography by Audrey Hall
Стильный дизайн: главная ванная комната в стиле рустика с плоскими фасадами, светлыми деревянными фасадами, полновстраиваемой ванной, настольной раковиной и коричневыми стенами - последний тренд
Стильный дизайн: главная ванная комната в стиле рустика с плоскими фасадами, светлыми деревянными фасадами, полновстраиваемой ванной, настольной раковиной и коричневыми стенами - последний тренд
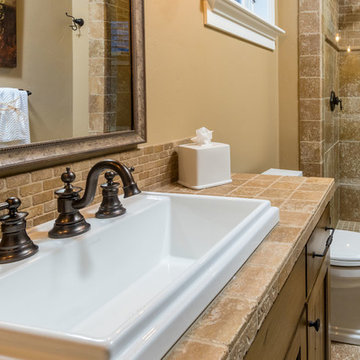
Источник вдохновения для домашнего уюта: ванная комната среднего размера в средиземноморском стиле с душем над ванной, раздельным унитазом, коричневой плиткой, каменной плиткой, коричневыми стенами, полом из керамической плитки, накладной раковиной, столешницей из плитки и коричневым полом
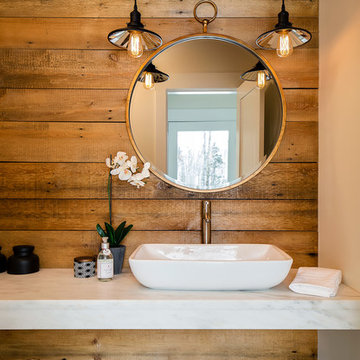
Chip Riegel
Источник вдохновения для домашнего уюта: ванная комната в стиле рустика с мраморной столешницей, коричневыми стенами и настольной раковиной
Источник вдохновения для домашнего уюта: ванная комната в стиле рустика с мраморной столешницей, коричневыми стенами и настольной раковиной
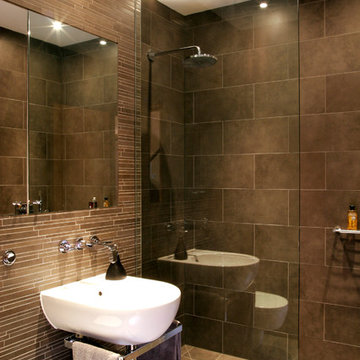
На фото: ванная комната в современном стиле с подвесной раковиной, угловым душем, коричневой плиткой, удлиненной плиткой, коричневыми стенами и душевой кабиной
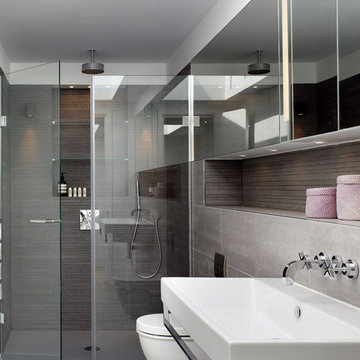
Kilian O'Sullivan
Guest shower room, with new rooflight
На фото: ванная комната в современном стиле с подвесной раковиной и коричневыми стенами
На фото: ванная комната в современном стиле с подвесной раковиной и коричневыми стенами

Linda Oyama Bryan, photograper
This opulent Master Bathroom in Carrara marble features a free standing tub, separate his/hers vanities, gold sconces and chandeliers, and an oversize marble shower.

The goal of this project was to build a house that would be energy efficient using materials that were both economical and environmentally conscious. Due to the extremely cold winter weather conditions in the Catskills, insulating the house was a primary concern. The main structure of the house is a timber frame from an nineteenth century barn that has been restored and raised on this new site. The entirety of this frame has then been wrapped in SIPs (structural insulated panels), both walls and the roof. The house is slab on grade, insulated from below. The concrete slab was poured with a radiant heating system inside and the top of the slab was polished and left exposed as the flooring surface. Fiberglass windows with an extremely high R-value were chosen for their green properties. Care was also taken during construction to make all of the joints between the SIPs panels and around window and door openings as airtight as possible. The fact that the house is so airtight along with the high overall insulatory value achieved from the insulated slab, SIPs panels, and windows make the house very energy efficient. The house utilizes an air exchanger, a device that brings fresh air in from outside without loosing heat and circulates the air within the house to move warmer air down from the second floor. Other green materials in the home include reclaimed barn wood used for the floor and ceiling of the second floor, reclaimed wood stairs and bathroom vanity, and an on-demand hot water/boiler system. The exterior of the house is clad in black corrugated aluminum with an aluminum standing seam roof. Because of the extremely cold winter temperatures windows are used discerningly, the three largest windows are on the first floor providing the main living areas with a majestic view of the Catskill mountains.
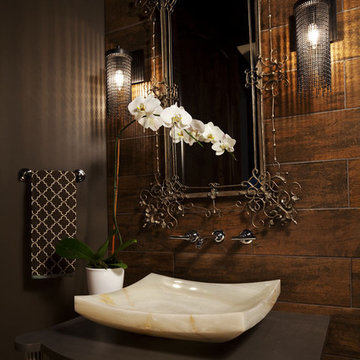
Interior Design by Martha O'Hara Interiors
Built by Hendel Homes
Photography by Troy Thies
Photo Styling by Shannon Gale
Пример оригинального дизайна: ванная комната: освещение в стиле неоклассика (современная классика) с настольной раковиной, коричневыми стенами и коричневой столешницей
Пример оригинального дизайна: ванная комната: освещение в стиле неоклассика (современная классика) с настольной раковиной, коричневыми стенами и коричневой столешницей

Идея дизайна: ванная комната среднего размера в стиле неоклассика (современная классика) с плоскими фасадами, темными деревянными фасадами, душем над ванной, разноцветной плиткой, настольной раковиной, бежевым полом, шторкой для ванной, удлиненной плиткой, коричневыми стенами, полом из керамогранита, душевой кабиной, столешницей из плитки и бежевой столешницей

Working with the homeowners and our design team, we feel that we created the ultimate spa retreat. The main focus is the grand vanity with towers on either side and matching bridge spanning above to hold the LED lights. By Plain & Fancy cabinetry, the Vogue door beaded inset door works well with the Forest Shadow finish. The toe space has a decorative valance down below with LED lighting behind. Centaurus granite rests on top with white vessel sinks and oil rubber bronze fixtures. The light stone wall in the backsplash area provides a nice contrast and softens up the masculine tones. Wall sconces with angled mirrors added a nice touch.
We brought the stone wall back behind the freestanding bathtub appointed with a wall mounted tub filler. The 69" Victoria & Albert bathtub features clean lines and LED uplighting behind. This all sits on a french pattern travertine floor with a hidden surprise; their is a heating system underneath.
In the shower we incorporated more stone, this time in the form of a darker split river rock. We used this as the main shower floor and as listello bands. Kohler oil rubbed bronze shower heads, rain head, and body sprayer finish off the master bath.
Photographer: Johan Roetz
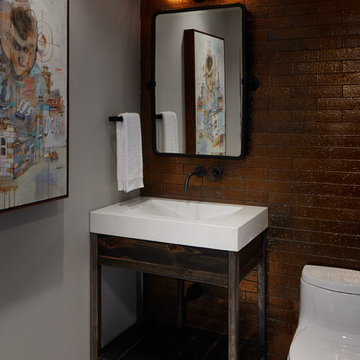
This bathroom was a perfect blend of industrial and sophistication for this bachelor pad. The hexagon tile is the perfect compliment to the glazed brick wall.
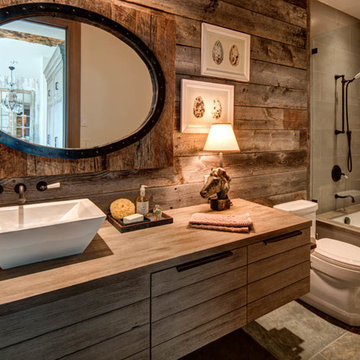
Идея дизайна: ванная комната среднего размера в стиле рустика с фасадами цвета дерева среднего тона, душем над ванной, серой плиткой, коричневыми стенами, душевой кабиной, настольной раковиной, полновстраиваемой ванной, унитазом-моноблоком, столешницей из дерева и коричневой столешницей
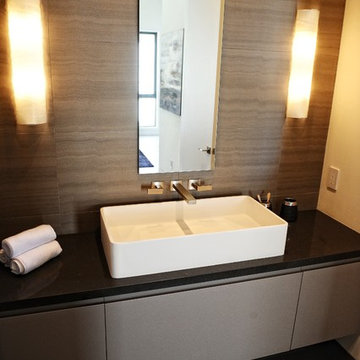
Item#: DW-145
Product Size (inches): 31.5 x 15.7 x 5.6 inches
Material: Solid Surface/Stone Resin
Color / Finish: Matte White (Glossy Optional)
Product Weight: 44 lbs
Mount: Countertop
Made of durable white stone resin composite with a modern style design and its pinnacle of being smooth, the DW-145 countertop sink is a rectangularly shaped design model within the ADM Bathroom Design sink collection. The stone resin material comes with the option of matte or glossy finish. This counter mounted sink will surely be a great addition with a neat and modern touch to your newly renovated stylish bathroom.
FEATURES
All sinks come sealed off from the factory.
All sinks come with a complimentary chrome drain (Does NOT including any additional piping).
This sink does not include ANY faucet fixture.

2013 WINNER MBA Best Display Home $650,000+
When you’re ready to step up to a home that truly defines what you deserve – quality, luxury, style and comfort – take a look at the Oakland. With its modern take on a timeless classic, the Oakland’s contemporary elevation is softened by the warmth of traditional textures – marble, timber and stone. Inside, Atrium Homes’ famous attention to detail and intricate craftsmanship is obvious at every turn.
Formal foyer with a granite, timber and wrought iron staircase
High quality German lift
Elegant home theatre and study open off the foyer
Kitchen features black Italian granite benchtops and splashback and American Oak cabinetry
Modern stainless steel appliances
Upstairs private retreat and balcony
Luxurious main suite with double doors
Two double-sized minor bedrooms with shared semi ensuite
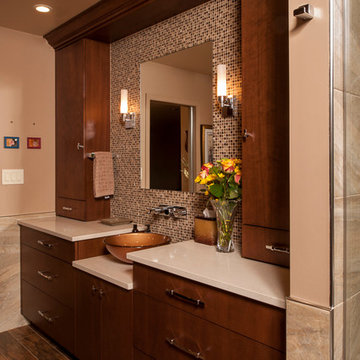
Custom built-in Vanity: slab doorstyle with a English walnut stain on cherry. Glass mosaic wall tile. Wall hung spout with a glass vessel sink. Countertop is Caesarstone. Vanity features a broken height / bi-level countertop. His and Hers matching vanities on either side.
Ванная комната с коричневыми стенами – фото дизайна интерьера
1