Ванная комната с накладной ванной и коричневым полом – фото дизайна интерьера
Сортировать:
Бюджет
Сортировать:Популярное за сегодня
1 - 20 из 4 708 фото
1 из 3

Hall bath renovation! Mosaics, handmade subway tile and custom drapery all combine for a stunning update that isn’t going anywhere for a long time.
Свежая идея для дизайна: маленькая детская ванная комната в стиле модернизм с фасадами с утопленной филенкой, черными фасадами, накладной ванной, душем над ванной, унитазом-моноблоком, синей плиткой, стеклянной плиткой, серыми стенами, полом из ламината, накладной раковиной, столешницей из кварцита, коричневым полом, шторкой для ванной, белой столешницей, тумбой под две раковины и встроенной тумбой для на участке и в саду - отличное фото интерьера
Свежая идея для дизайна: маленькая детская ванная комната в стиле модернизм с фасадами с утопленной филенкой, черными фасадами, накладной ванной, душем над ванной, унитазом-моноблоком, синей плиткой, стеклянной плиткой, серыми стенами, полом из ламината, накладной раковиной, столешницей из кварцита, коричневым полом, шторкой для ванной, белой столешницей, тумбой под две раковины и встроенной тумбой для на участке и в саду - отличное фото интерьера

Guest bathroom with walk-in shower
Свежая идея для дизайна: маленькая ванная комната в морском стиле с фасадами с утопленной филенкой, фасадами цвета дерева среднего тона, накладной ванной, белыми стенами, паркетным полом среднего тона, душевой кабиной, накладной раковиной, коричневым полом, черной столешницей, сиденьем для душа, тумбой под одну раковину и встроенной тумбой для на участке и в саду - отличное фото интерьера
Свежая идея для дизайна: маленькая ванная комната в морском стиле с фасадами с утопленной филенкой, фасадами цвета дерева среднего тона, накладной ванной, белыми стенами, паркетным полом среднего тона, душевой кабиной, накладной раковиной, коричневым полом, черной столешницей, сиденьем для душа, тумбой под одну раковину и встроенной тумбой для на участке и в саду - отличное фото интерьера

Источник вдохновения для домашнего уюта: главная ванная комната среднего размера, в белых тонах с отделкой деревом в современном стиле с белыми фасадами, накладной ванной, открытым душем, биде, белыми стенами, светлым паркетным полом, подвесной раковиной, столешницей из искусственного кварца, коричневым полом, шторкой для ванной, белой столешницей, окном, тумбой под одну раковину, напольной тумбой и плоскими фасадами

This Woodland Style home is a beautiful combination of rustic charm and modern flare. The Three bedroom, 3 and 1/2 bath home provides an abundance of natural light in every room. The home design offers a central courtyard adjoining the main living space with the primary bedroom. The master bath with its tiled shower and walk in closet provide the homeowner with much needed space without compromising the beautiful style of the overall home.

Свежая идея для дизайна: главная ванная комната среднего размера в стиле ретро с плоскими фасадами, светлыми деревянными фасадами, накладной ванной, душем над ванной, синей плиткой, плиткой мозаикой, серыми стенами, полом из керамической плитки, столешницей из искусственного камня, коричневым полом, открытым душем, белой столешницей и тумбой под две раковины - отличное фото интерьера

На фото: маленькая ванная комната в классическом стиле с фасадами в стиле шейкер, белыми фасадами, накладной ванной, душем над ванной, унитазом-моноблоком, серой плиткой, плиткой кабанчик, белыми стенами, полом из ламината, душевой кабиной, врезной раковиной, столешницей из искусственного кварца, коричневым полом, душем с раздвижными дверями, белой столешницей, тумбой под одну раковину и встроенной тумбой для на участке и в саду

A traditional style master bath for a lovely couple on Harbour Island in Oxnard. Once a dark and drab space, now light and airy to go with their breathtaking ocean views!
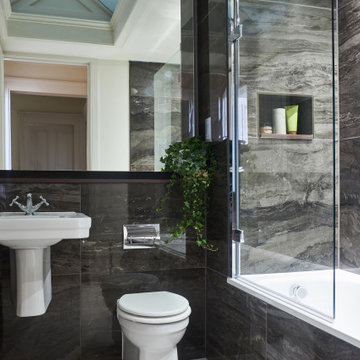
a luxury, masculine bathroom designed for a client. Large format porcelain tiles which resemble brown marble.
Пример оригинального дизайна: ванная комната среднего размера в стиле неоклассика (современная классика) с накладной ванной, душем без бортиков, инсталляцией, коричневой плиткой, керамогранитной плиткой, полом из керамогранита, подвесной раковиной, столешницей из кварцита и коричневым полом
Пример оригинального дизайна: ванная комната среднего размера в стиле неоклассика (современная классика) с накладной ванной, душем без бортиков, инсталляцией, коричневой плиткой, керамогранитной плиткой, полом из керамогранита, подвесной раковиной, столешницей из кварцита и коричневым полом

Свежая идея для дизайна: детская ванная комната среднего размера в стиле рустика с фасадами в стиле шейкер, темными деревянными фасадами, накладной ванной, угловым душем, раздельным унитазом, белой плиткой, плиткой кабанчик, бежевыми стенами, полом из керамогранита, врезной раковиной, столешницей из гранита, коричневым полом, открытым душем и бежевой столешницей - отличное фото интерьера
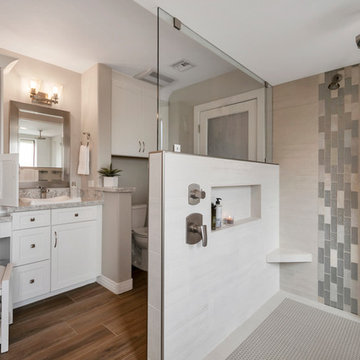
In this complete floor to ceiling removal, we created a zero-threshold walk-in shower, moved the shower and tub drain and removed the center cabinetry to create a MASSIVE walk-in shower with a drop in tub. As you walk in to the shower, controls are conveniently placed on the inside of the pony wall next to the custom soap niche. Fixtures include a standard shower head, rain head, two shower wands, tub filler with hand held wand, all in a brushed nickel finish. The custom countertop upper cabinet divides the vanity into His and Hers style vanity with low profile vessel sinks. There is a knee space with a dropped down countertop creating a perfect makeup vanity. Countertops are the gorgeous Everest Quartz. The Shower floor is a matte grey penny round, the shower wall tile is a 12x24 Cemento Bianco Cassero. The glass mosaic is called “White Ice Cube” and is used as a deco column in the shower and surrounds the drop-in tub. Finally, the flooring is a 9x36 Coastwood Malibu wood plank tile.
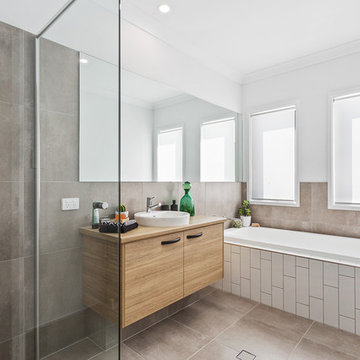
Стильный дизайн: ванная комната в современном стиле с плоскими фасадами, светлыми деревянными фасадами, накладной ванной, душем без бортиков, белыми стенами, настольной раковиной, столешницей из дерева, коричневым полом и открытым душем - последний тренд
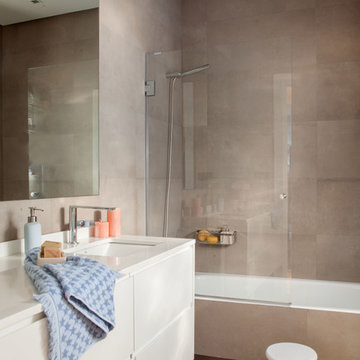
Felipe Scheffel
Пример оригинального дизайна: ванная комната в современном стиле с плоскими фасадами, бежевыми фасадами, накладной ванной, душем над ванной, коричневой плиткой, коричневыми стенами, врезной раковиной, коричневым полом и бежевой столешницей
Пример оригинального дизайна: ванная комната в современном стиле с плоскими фасадами, бежевыми фасадами, накладной ванной, душем над ванной, коричневой плиткой, коричневыми стенами, врезной раковиной, коричневым полом и бежевой столешницей

Mike Small Photography
Источник вдохновения для домашнего уюта: детская ванная комната среднего размера в современном стиле с врезной раковиной, фасадами с утопленной филенкой, серыми фасадами, столешницей из кварцита, накладной ванной, душем над ванной, серой плиткой, керамической плиткой, серыми стенами, полом из терракотовой плитки, унитазом-моноблоком, коричневым полом и шторкой для ванной
Источник вдохновения для домашнего уюта: детская ванная комната среднего размера в современном стиле с врезной раковиной, фасадами с утопленной филенкой, серыми фасадами, столешницей из кварцита, накладной ванной, душем над ванной, серой плиткой, керамической плиткой, серыми стенами, полом из терракотовой плитки, унитазом-моноблоком, коричневым полом и шторкой для ванной

BESPOKE
Источник вдохновения для домашнего уюта: главная ванная комната среднего размера в современном стиле с белыми стенами, плоскими фасадами, белыми фасадами, накладной ванной, душем без бортиков, инсталляцией, белой плиткой, керамогранитной плиткой, полом из цементной плитки, настольной раковиной, столешницей из дерева, коричневым полом, открытым душем и коричневой столешницей
Источник вдохновения для домашнего уюта: главная ванная комната среднего размера в современном стиле с белыми стенами, плоскими фасадами, белыми фасадами, накладной ванной, душем без бортиков, инсталляцией, белой плиткой, керамогранитной плиткой, полом из цементной плитки, настольной раковиной, столешницей из дерева, коричневым полом, открытым душем и коричневой столешницей

На фото: главная ванная комната среднего размера в классическом стиле с фасадами с утопленной филенкой, белыми фасадами, накладной ванной, белой плиткой, бежевыми стенами, темным паркетным полом, мраморной плиткой, врезной раковиной, мраморной столешницей и коричневым полом

Master Bathroom
Пример оригинального дизайна: большая главная ванная комната в классическом стиле с плиткой кабанчик, коричневыми стенами, фасадами с выступающей филенкой, темными деревянными фасадами, накладной ванной, душевой комнатой, темным паркетным полом, врезной раковиной, коричневым полом и душем с распашными дверями
Пример оригинального дизайна: большая главная ванная комната в классическом стиле с плиткой кабанчик, коричневыми стенами, фасадами с выступающей филенкой, темными деревянными фасадами, накладной ванной, душевой комнатой, темным паркетным полом, врезной раковиной, коричневым полом и душем с распашными дверями
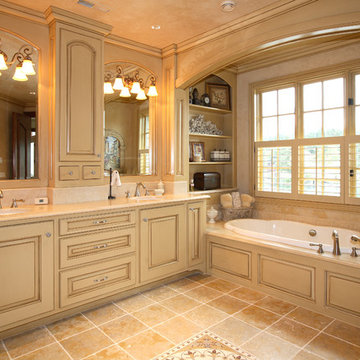
Стильный дизайн: большая главная ванная комната в классическом стиле с фасадами с выступающей филенкой, бежевыми фасадами, накладной ванной, бежевыми стенами, полом из керамической плитки, врезной раковиной, мраморной столешницей и коричневым полом - последний тренд

In this complete floor to ceiling removal, we created a zero-threshold walk-in shower, moved the shower and tub drain and removed the center cabinetry to create a MASSIVE walk-in shower with a drop in tub. As you walk in to the shower, controls are conveniently placed on the inside of the pony wall next to the custom soap niche. Fixtures include a standard shower head, rain head, two shower wands, tub filler with hand held wand, all in a brushed nickel finish. The custom countertop upper cabinet divides the vanity into His and Hers style vanity with low profile vessel sinks. There is a knee space with a dropped down countertop creating a perfect makeup vanity. Countertops are the gorgeous Everest Quartz. The Shower floor is a matte grey penny round, the shower wall tile is a 12x24 Cemento Bianco Cassero. The glass mosaic is called “White Ice Cube” and is used as a deco column in the shower and surrounds the drop-in tub. Finally, the flooring is a 9x36 Coastwood Malibu wood plank tile.

Источник вдохновения для домашнего уюта: большая главная ванная комната в современном стиле с плоскими фасадами, бежевыми фасадами, накладной ванной, открытым душем, бежевой плиткой, керамогранитной плиткой, бежевыми стенами, полом из керамогранита, настольной раковиной, столешницей из плитки, коричневым полом и открытым душем

photos by Pedro Marti
The owner’s of this apartment had been living in this large working artist’s loft in Tribeca since the 70’s when they occupied the vacated space that had previously been a factory warehouse. Since then the space had been adapted for the husband and wife, both artists, to house their studios as well as living quarters for their growing family. The private areas were previously separated from the studio with a series of custom partition walls. Now that their children had grown and left home they were interested in making some changes. The major change was to take over spaces that were the children’s bedrooms and incorporate them in a new larger open living/kitchen space. The previously enclosed kitchen was enlarged creating a long eat-in counter at the now opened wall that had divided off the living room. The kitchen cabinetry capitalizes on the full height of the space with extra storage at the tops for seldom used items. The overall industrial feel of the loft emphasized by the exposed electrical and plumbing that run below the concrete ceilings was supplemented by a grid of new ceiling fans and industrial spotlights. Antique bubble glass, vintage refrigerator hinges and latches were chosen to accent simple shaker panels on the new kitchen cabinetry, including on the integrated appliances. A unique red industrial wheel faucet was selected to go with the integral black granite farm sink. The white subway tile that pre-existed in the kitchen was continued throughout the enlarged area, previously terminating 5 feet off the ground, it was expanded in a contrasting herringbone pattern to the full 12 foot height of the ceilings. This same tile motif was also used within the updated bathroom on top of a concrete-like porcelain floor tile. The bathroom also features a large white porcelain laundry sink with industrial fittings and a vintage stainless steel medicine display cabinet. Similar vintage stainless steel cabinets are also used in the studio spaces for storage. And finally black iron plumbing pipe and fittings were used in the newly outfitted closets to create hanging storage and shelving to complement the overall industrial feel.
pedro marti
Ванная комната с накладной ванной и коричневым полом – фото дизайна интерьера
1