Ванная комната с раковиной с несколькими смесителями и коричневой столешницей – фото дизайна интерьера
Сортировать:
Бюджет
Сортировать:Популярное за сегодня
1 - 20 из 364 фото
1 из 3
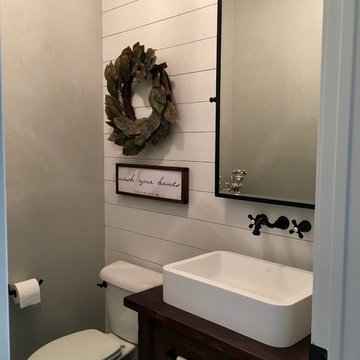
Идея дизайна: маленькая ванная комната в стиле кантри с открытыми фасадами, темными деревянными фасадами, унитазом-моноблоком, серыми стенами, полом из мозаичной плитки, душевой кабиной, раковиной с несколькими смесителями, столешницей из дерева, черным полом и коричневой столешницей для на участке и в саду

Double Arrow Residence by Locati Architects, Interior Design by Locati Interiors, Photography by Roger Wade
Стильный дизайн: ванная комната в стиле рустика с синими фасадами, раковиной с несколькими смесителями, столешницей из дерева и коричневой столешницей - последний тренд
Стильный дизайн: ванная комната в стиле рустика с синими фасадами, раковиной с несколькими смесителями, столешницей из дерева и коричневой столешницей - последний тренд

Download our free ebook, Creating the Ideal Kitchen. DOWNLOAD NOW
This unit, located in a 4-flat owned by TKS Owners Jeff and Susan Klimala, was remodeled as their personal pied-à-terre, and doubles as an Airbnb property when they are not using it. Jeff and Susan were drawn to the location of the building, a vibrant Chicago neighborhood, 4 blocks from Wrigley Field, as well as to the vintage charm of the 1890’s building. The entire 2 bed, 2 bath unit was renovated and furnished, including the kitchen, with a specific Parisian vibe in mind.
Although the location and vintage charm were all there, the building was not in ideal shape -- the mechanicals -- from HVAC, to electrical, plumbing, to needed structural updates, peeling plaster, out of level floors, the list was long. Susan and Jeff drew on their expertise to update the issues behind the walls while also preserving much of the original charm that attracted them to the building in the first place -- heart pine floors, vintage mouldings, pocket doors and transoms.
Because this unit was going to be primarily used as an Airbnb, the Klimalas wanted to make it beautiful, maintain the character of the building, while also specifying materials that would last and wouldn’t break the budget. Susan enjoyed the hunt of specifying these items and still coming up with a cohesive creative space that feels a bit French in flavor.
Parisian style décor is all about casual elegance and an eclectic mix of old and new. Susan had fun sourcing some more personal pieces of artwork for the space, creating a dramatic black, white and moody green color scheme for the kitchen and highlighting the living room with pieces to showcase the vintage fireplace and pocket doors.
Photographer: @MargaretRajic
Photo stylist: @Brandidevers
Do you have a new home that has great bones but just doesn’t feel comfortable and you can’t quite figure out why? Contact us here to see how we can help!

Custom white oak shiplap wall paneling to the ceiling give the vanity a natural and modern presence.. The large trough style sink in purple onyx highlights the beauty of the stone. With Niche Modern pendant lights and Vola wall mounted plumbing.
Photography by Meredith Heuer

Стильный дизайн: большая главная ванная комната в стиле неоклассика (современная классика) с фасадами островного типа, искусственно-состаренными фасадами, ванной на ножках, двойным душем, раздельным унитазом, бежевой плиткой, каменной плиткой, бежевыми стенами, полом из травертина, раковиной с несколькими смесителями, столешницей из кварцита, бежевым полом, душем с распашными дверями и коричневой столешницей - последний тренд
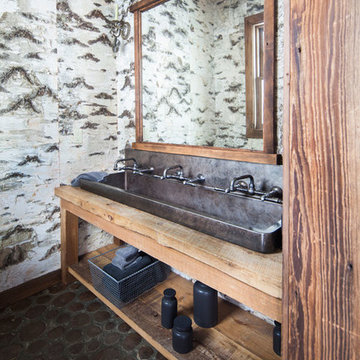
Пример оригинального дизайна: большая ванная комната в стиле рустика с раковиной с несколькими смесителями, открытыми фасадами, фасадами цвета дерева среднего тона, полом из галечной плитки, столешницей из дерева, каменной плиткой, разноцветными стенами, душевой кабиной и коричневой столешницей

Spruce Log Cabin on Down-sloping lot, 3800 Sq. Ft 4 bedroom 4.5 Bath, with extensive decks and views. Main Floor Master.
Bunk bath with horse trough sink.
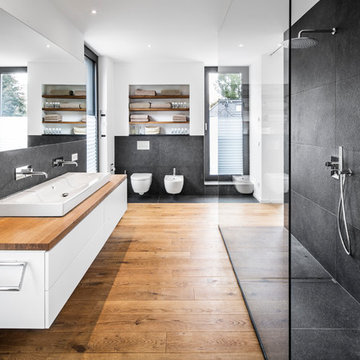
Идея дизайна: большая ванная комната в современном стиле с плоскими фасадами, белыми фасадами, открытым душем, биде, черной плиткой, белыми стенами, паркетным полом среднего тона, раковиной с несколькими смесителями, столешницей из дерева, открытым душем и коричневой столешницей
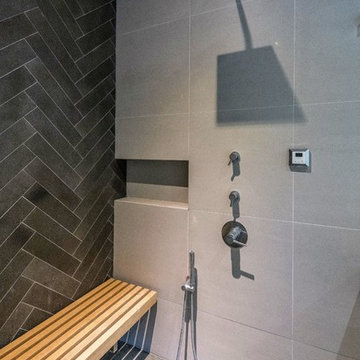
Идея дизайна: большая главная ванная комната в современном стиле с плоскими фасадами, белыми фасадами, душем в нише, черной плиткой, цементной плиткой, белыми стенами, бетонным полом, раковиной с несколькими смесителями, столешницей из дерева, серым полом, душем с распашными дверями и коричневой столешницей
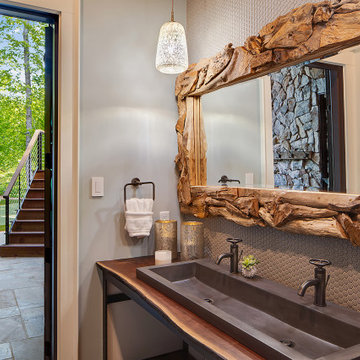
На фото: ванная комната в стиле рустика с серой плиткой, плиткой мозаикой, серыми стенами, раковиной с несколькими смесителями, столешницей из дерева, коричневой столешницей, тумбой под две раковины и напольной тумбой с
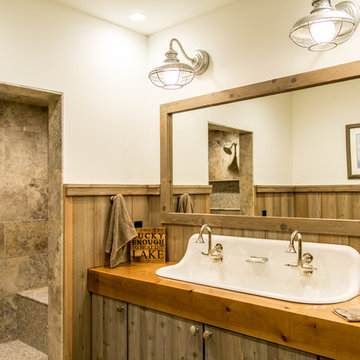
Studio Soulshine
На фото: ванная комната в стиле рустика с плоскими фасадами, фасадами цвета дерева среднего тона, душем в нише, коричневой плиткой, белыми стенами, раковиной с несколькими смесителями, столешницей из дерева, открытым душем и коричневой столешницей с
На фото: ванная комната в стиле рустика с плоскими фасадами, фасадами цвета дерева среднего тона, душем в нише, коричневой плиткой, белыми стенами, раковиной с несколькими смесителями, столешницей из дерева, открытым душем и коричневой столешницей с
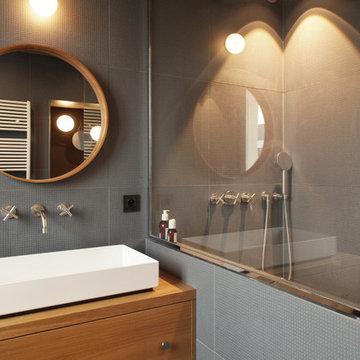
photo©Bertrand Fompeyrine
Идея дизайна: маленькая ванная комната в современном стиле с фасадами цвета дерева среднего тона, душем в нише, серой плиткой, керамической плиткой, серыми стенами, душевой кабиной, раковиной с несколькими смесителями, столешницей из дерева, открытым душем и коричневой столешницей для на участке и в саду
Идея дизайна: маленькая ванная комната в современном стиле с фасадами цвета дерева среднего тона, душем в нише, серой плиткой, керамической плиткой, серыми стенами, душевой кабиной, раковиной с несколькими смесителями, столешницей из дерева, открытым душем и коричневой столешницей для на участке и в саду
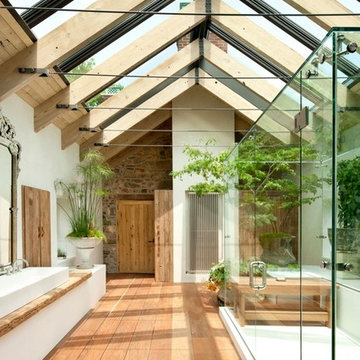
Стильный дизайн: большая ванная комната в стиле кантри с плоскими фасадами, столешницей из дерева, паркетным полом среднего тона, раковиной с несколькими смесителями, белыми стенами и коричневой столешницей - последний тренд

Rénovation complète d'un appartement haussmmannien de 70m2 dans le 14ème arr. de Paris. Les espaces ont été repensés pour créer une grande pièce de vie regroupant la cuisine, la salle à manger et le salon. Les espaces sont sobres et colorés. Pour optimiser les rangements et mettre en valeur les volumes, le mobilier est sur mesure, il s'intègre parfaitement au style de l'appartement haussmannien.
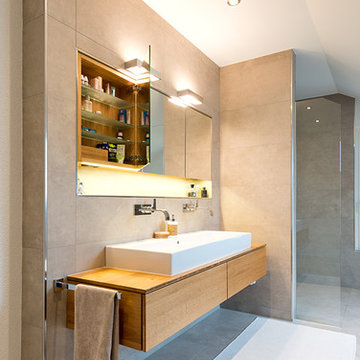
Свежая идея для дизайна: ванная комната в современном стиле с плоскими фасадами, фасадами цвета дерева среднего тона, душем без бортиков, бежевой плиткой, раковиной с несколькими смесителями, столешницей из дерева и коричневой столешницей - отличное фото интерьера
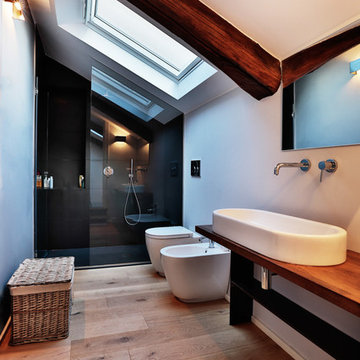
Sabrina Gazzola
Свежая идея для дизайна: ванная комната среднего размера в современном стиле с душем в нише, биде, белыми стенами, паркетным полом среднего тона, душевой кабиной, столешницей из дерева, раковиной с несколькими смесителями, открытым душем и коричневой столешницей - отличное фото интерьера
Свежая идея для дизайна: ванная комната среднего размера в современном стиле с душем в нише, биде, белыми стенами, паркетным полом среднего тона, душевой кабиной, столешницей из дерева, раковиной с несколькими смесителями, открытым душем и коричневой столешницей - отличное фото интерьера
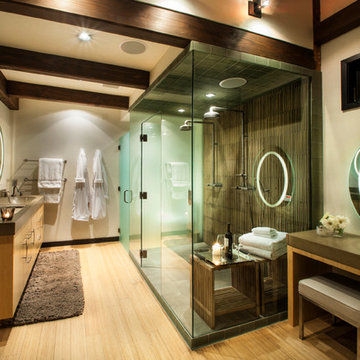
AMG Marketing
Стильный дизайн: большая главная ванная комната в современном стиле с раковиной с несколькими смесителями, плоскими фасадами, двойным душем, бежевыми стенами, светлым паркетным полом, светлыми деревянными фасадами, столешницей из ламината, бежевым полом, душем с распашными дверями, коричневой столешницей и коричневой плиткой - последний тренд
Стильный дизайн: большая главная ванная комната в современном стиле с раковиной с несколькими смесителями, плоскими фасадами, двойным душем, бежевыми стенами, светлым паркетным полом, светлыми деревянными фасадами, столешницей из ламината, бежевым полом, душем с распашными дверями, коричневой столешницей и коричневой плиткой - последний тренд

Une belle et grande maison de l’Île Saint Denis, en bord de Seine. Ce qui aura constitué l’un de mes plus gros défis ! Madame aime le pop, le rose, le batik, les 50’s-60’s-70’s, elle est tendre, romantique et tient à quelques références qui ont construit ses souvenirs de maman et d’amoureuse. Monsieur lui, aime le minimalisme, le minéral, l’art déco et les couleurs froides (et le rose aussi quand même!). Tous deux aiment les chats, les plantes, le rock, rire et voyager. Ils sont drôles, accueillants, généreux, (très) patients mais (super) perfectionnistes et parfois difficiles à mettre d’accord ?
Et voilà le résultat : un mix and match de folie, loin de mes codes habituels et du Wabi-sabi pur et dur, mais dans lequel on retrouve l’essence absolue de cette démarche esthétique japonaise : donner leur chance aux objets du passé, respecter les vibrations, les émotions et l’intime conviction, ne pas chercher à copier ou à être « tendance » mais au contraire, ne jamais oublier que nous sommes des êtres uniques qui avons le droit de vivre dans un lieu unique. Que ce lieu est rare et inédit parce que nous l’avons façonné pièce par pièce, objet par objet, motif par motif, accord après accord, à notre image et selon notre cœur. Cette maison de bord de Seine peuplée de trouvailles vintage et d’icônes du design respire la bonne humeur et la complémentarité de ce couple de clients merveilleux qui resteront des amis. Des clients capables de franchir l’Atlantique pour aller chercher des miroirs que je leur ai proposés mais qui, le temps de passer de la conception à la réalisation, sont sold out en France. Des clients capables de passer la journée avec nous sur le chantier, mètre et niveau à la main, pour nous aider à traquer la perfection dans les finitions. Des clients avec qui refaire le monde, dans la quiétude du jardin, un verre à la main, est un pur moment de bonheur. Merci pour votre confiance, votre ténacité et votre ouverture d’esprit. ????

Zwei echte Naturmaterialien = ein Bad! Zirbelkiefer und Schiefer sagen HALLO!
Ein Bad bestehend aus lediglich zwei Materialien, dies wurde hier in einem neuen Raumkonzept konsequent umgesetzt.
Überall wo ihr Auge hinblickt sehen sie diese zwei Materialien. KONSEQUENT!
Es beginnt mit der Tür in das WC in Zirbelkiefer, der Boden in Schiefer, die Decke in Zirbelkiefer mit umlaufender LED-Beleuchtung, die Wände in Kombination Zirbelkiefer und Schiefer, das Fenster und die schräge Nebentüre in Zirbelkiefer, der Waschtisch in Zirbelkiefer mit flächiger Schiebetüre übergehend in ein Korpus in Korpus verschachtelter Handtuchschrank in Zirbelkiefer, der Spiegelschrank in Zirbelkiefer. Die Rückseite der Waschtischwand ebenfalls Schiefer mit flächigem Wandspiegel mit Zirbelkiefer-Ablage und integrierter Bildhängeschiene.
Ein besonderer EYE-Catcher ist das Naturwaschbecken aus einem echten Flussstein!
Überall tatsächlich pure Natur, so richtig zum Wohlfühlen und entspannen – dafür sorgt auch schon allein der natürliche Geruch der naturbelassenen Zirbelkiefer / Zirbenholz.
Sie öffnen die Badezimmertüre und tauchen in IHRE eigene WOHLFÜHL-OASE ein…
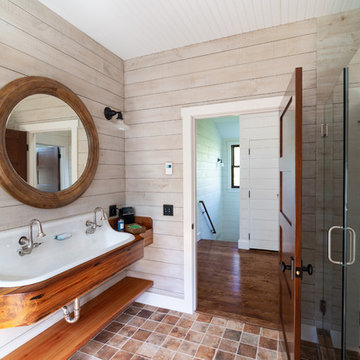
Finished Bathroom.
Photography by Brendan Spina (A4 Architecture). For more information about A4 Architecture + Planning and Seaverge Carriage House visit www.A4arch.com
Ванная комната с раковиной с несколькими смесителями и коричневой столешницей – фото дизайна интерьера
1