Ванная комната с коричневой плиткой – фото дизайна интерьера с высоким бюджетом
Сортировать:
Бюджет
Сортировать:Популярное за сегодня
1 - 20 из 7 585 фото
1 из 3

Modern Bathroom
Свежая идея для дизайна: маленькая ванная комната в современном стиле с светлыми деревянными фасадами, душем в нише, унитазом-моноблоком, коричневой плиткой, керамической плиткой, коричневыми стенами, полом из мозаичной плитки, душевой кабиной, накладной раковиной, столешницей из кварцита, коричневым полом, душем с раздвижными дверями и белой столешницей для на участке и в саду - отличное фото интерьера
Свежая идея для дизайна: маленькая ванная комната в современном стиле с светлыми деревянными фасадами, душем в нише, унитазом-моноблоком, коричневой плиткой, керамической плиткой, коричневыми стенами, полом из мозаичной плитки, душевой кабиной, накладной раковиной, столешницей из кварцита, коричневым полом, душем с раздвижными дверями и белой столешницей для на участке и в саду - отличное фото интерьера

Tom Bonner Photography
На фото: главная ванная комната среднего размера в стиле ретро с душем в нише, полом из галечной плитки, коричневой плиткой, отдельно стоящей ванной, керамогранитной плиткой и бежевыми стенами
На фото: главная ванная комната среднего размера в стиле ретро с душем в нише, полом из галечной плитки, коричневой плиткой, отдельно стоящей ванной, керамогранитной плиткой и бежевыми стенами

This one-acre property now features a trio of homes on three lots where previously there was only a single home on one lot. Surrounded by other single family homes in a neighborhood where vacant parcels are virtually unheard of, this project created the rare opportunity of constructing not one, but two new homes. The owners purchased the property as a retirement investment with the goal of relocating from the East Coast to live in one of the new homes and sell the other two.
The original home - designed by the distinguished architectural firm of Edwards & Plunkett in the 1930's - underwent a complete remodel both inside and out. While respecting the original architecture, this 2,089 sq. ft., two bedroom, two bath home features new interior and exterior finishes, reclaimed wood ceilings, custom light fixtures, stained glass windows, and a new three-car garage.
The two new homes on the lot reflect the style of the original home, only grander. Neighborhood design standards required Spanish Colonial details – classic red tile roofs and stucco exteriors. Both new three-bedroom homes with additional study were designed with aging in place in mind and equipped with elevator systems, fireplaces, balconies, and other custom amenities including open beam ceilings, hand-painted tiles, and dark hardwood floors.
Photographer: Santa Barbara Real Estate Photography

This large bathroom is a modern luxury with stand alone bathtub and frameless glass shower.
Call GoodFellas Construction for a free estimate!
GoodFellasConstruction.com

Meraki Home Servies provide the best bathroom design and renovation skills in Toronto GTA
На фото: ванная комната среднего размера в стиле модернизм с плоскими фасадами, бежевыми фасадами, накладной ванной, душем без бортиков, раздельным унитазом, коричневой плиткой, каменной плиткой, бежевыми стенами, полом из керамогранита, душевой кабиной, врезной раковиной, столешницей из кварцита, желтым полом, открытым душем, разноцветной столешницей, нишей, тумбой под две раковины, напольной тумбой, кессонным потолком и панелями на части стены с
На фото: ванная комната среднего размера в стиле модернизм с плоскими фасадами, бежевыми фасадами, накладной ванной, душем без бортиков, раздельным унитазом, коричневой плиткой, каменной плиткой, бежевыми стенами, полом из керамогранита, душевой кабиной, врезной раковиной, столешницей из кварцита, желтым полом, открытым душем, разноцветной столешницей, нишей, тумбой под две раковины, напольной тумбой, кессонным потолком и панелями на части стены с

Step into our spa-inspired remodeled guest bathroom—a masculine oasis designed as part of a two-bathroom remodel in Uptown.
This renovated guest bathroom is a haven where modern comfort seamlessly combines with serene charm, creating the ambiance of a masculine retreat spa, just as the client envisioned. This bronze-tastic bathroom renovation serves as a tranquil hideaway that subtly whispers, 'I'm a posh spa in disguise.'
The tub cozies up with the lavish Lexington Ceramic Tile in Cognac from Spain, evoking feelings of zen with its wood effect. Complementing this, the Cobblestone Polished Noir Mosaic Niche Tile in Black enhances the overall sense of tranquility in the bath, while the Metal Bronze Mini 3D Cubes Tile on the sink wall serves as a visual delight.
Together, these elements harmoniously create the essence of a masculine retreat spa, where every detail contributes to a stylish and relaxing experience.
------------
Project designed by Chi Renovation & Design, a renowned renovation firm based in Skokie. We specialize in general contracting, kitchen and bath remodeling, and design & build services. We cater to the entire Chicago area and its surrounding suburbs, with emphasis on the North Side and North Shore regions. You'll find our work from the Loop through Lincoln Park, Skokie, Evanston, Wilmette, and all the way up to Lake Forest.
For more info about Chi Renovation & Design, click here: https://www.chirenovation.com/

Relaxed and Coastal master bath
Источник вдохновения для домашнего уюта: главная ванная комната среднего размера в морском стиле с фасадами в стиле шейкер, коричневыми фасадами, отдельно стоящей ванной, двойным душем, коричневой плиткой, плиткой под дерево, белыми стенами, полом из керамической плитки, монолитной раковиной, столешницей из искусственного кварца, белым полом, душем с распашными дверями, бежевой столешницей, тумбой под две раковины и встроенной тумбой
Источник вдохновения для домашнего уюта: главная ванная комната среднего размера в морском стиле с фасадами в стиле шейкер, коричневыми фасадами, отдельно стоящей ванной, двойным душем, коричневой плиткой, плиткой под дерево, белыми стенами, полом из керамической плитки, монолитной раковиной, столешницей из искусственного кварца, белым полом, душем с распашными дверями, бежевой столешницей, тумбой под две раковины и встроенной тумбой

The building had a single stack running through the primary bath, so to create a double vanity, a trough sink was installed. Oversized hexagon tile makes this bathroom appear spacious, and ceramic textured like wood creates a zen-like spa atmosphere. Close attention was focused on the installation of the floor tile so that the zero-clearance walk-in shower would appear seamless throughout the space.
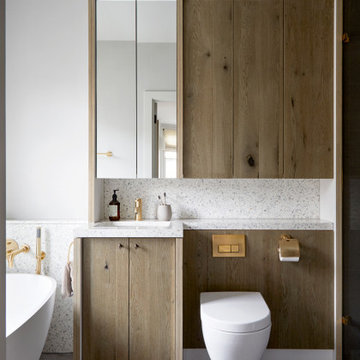
На фото: большая детская ванная комната в скандинавском стиле с фасадами с утопленной филенкой, фасадами цвета дерева среднего тона, отдельно стоящей ванной, коричневой плиткой, керамической плиткой, столешницей терраццо, серой столешницей, тумбой под одну раковину и встроенной тумбой

Modern, updated guest bath with industrial accents. Linear bronze penny tile pairs beautifully will antiqued taupe subway tile for a contemporary look, while the brown, black and white encaustic floor tile adds an eclectic flair. A classic black marble topped vanity and industrial shelving complete this one-of-a-kind space, ready to welcome any guest.
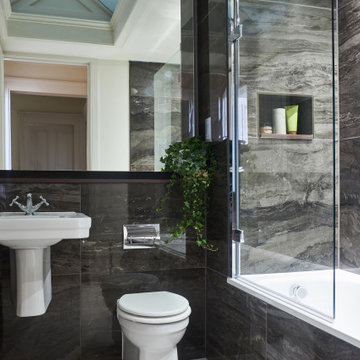
a luxury, masculine bathroom designed for a client. Large format porcelain tiles which resemble brown marble.
Пример оригинального дизайна: ванная комната среднего размера в стиле неоклассика (современная классика) с накладной ванной, душем без бортиков, инсталляцией, коричневой плиткой, керамогранитной плиткой, полом из керамогранита, подвесной раковиной, столешницей из кварцита и коричневым полом
Пример оригинального дизайна: ванная комната среднего размера в стиле неоклассика (современная классика) с накладной ванной, душем без бортиков, инсталляцией, коричневой плиткой, керамогранитной плиткой, полом из керамогранита, подвесной раковиной, столешницей из кварцита и коричневым полом

Margaret Wright
Стильный дизайн: ванная комната в стиле кантри с угловым душем, плиткой кабанчик, серыми стенами, паркетным полом среднего тона, настольной раковиной, столешницей из дерева, коричневым полом, душем с распашными дверями, коричневой столешницей, искусственно-состаренными фасадами, коричневой плиткой, душевой кабиной и зеркалом с подсветкой - последний тренд
Стильный дизайн: ванная комната в стиле кантри с угловым душем, плиткой кабанчик, серыми стенами, паркетным полом среднего тона, настольной раковиной, столешницей из дерева, коричневым полом, душем с распашными дверями, коричневой столешницей, искусственно-состаренными фасадами, коричневой плиткой, душевой кабиной и зеркалом с подсветкой - последний тренд

The tub was eliminated in favor of a large walk-in shower featuring double shower heads, multiple shower sprays, a steam unit, two wall-mounted teak seats, a curbless glass enclosure and a minimal infinity drain. Additional floor space in the design allowed us to create a separate water closet. A pocket door replaces a standard door so as not to interfere with either the open shelving next to the vanity or the water closet entrance. We kept the location of the skylight and added a new window for additional light and views to the yard. We responded to the client’s wish for a modern industrial aesthetic by featuring a large metal-clad double vanity and shelving units, wood porcelain wall tile, and a white glass vanity top. Special features include an electric towel warmer, medicine cabinets with integrated lighting, and a heated floor. Industrial style pendants flank the mirrors, completing the symmetry.
Photo: Peter Krupenye
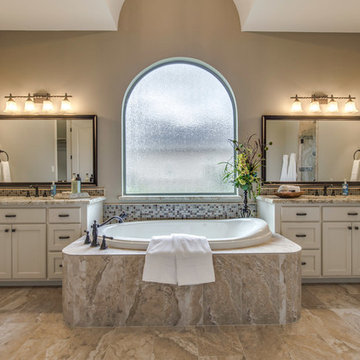
На фото: большая главная ванная комната в средиземноморском стиле с врезной раковиной, столешницей из гранита, фасадами островного типа, белыми фасадами, гидромассажной ванной, коричневой плиткой, плиткой мозаикой, бежевыми стенами, полом из керамической плитки и бежевым полом
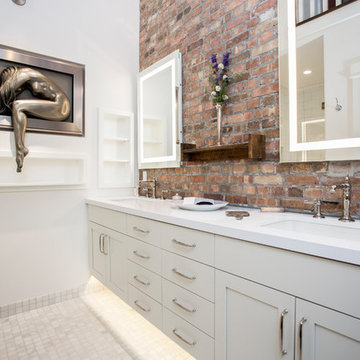
Darryl Dobson
Источник вдохновения для домашнего уюта: главная ванная комната среднего размера в стиле лофт с фасадами в стиле шейкер, белыми фасадами, коричневой плиткой, белыми стенами, врезной раковиной, столешницей из кварцита, серым полом, белой столешницей и полом из мозаичной плитки
Источник вдохновения для домашнего уюта: главная ванная комната среднего размера в стиле лофт с фасадами в стиле шейкер, белыми фасадами, коричневой плиткой, белыми стенами, врезной раковиной, столешницей из кварцита, серым полом, белой столешницей и полом из мозаичной плитки

The updated master bathroom blends with the rest of the house, using warm earth tones -- a monochromatic color scheme that's very restful. Small tiles used for the shower floor create a pathway that leads to the shower. The mosaic glass tiles used for the lavatory backsplash create an exciting focal point in the shower.

Пример оригинального дизайна: большая главная ванная комната в классическом стиле с фасадами с выступающей филенкой, белыми фасадами, полновстраиваемой ванной, душем в нише, бежевой плиткой, коричневой плиткой, стеклянной плиткой, бежевыми стенами, полом из керамогранита, врезной раковиной, столешницей из гранита, бежевым полом и душем с распашными дверями
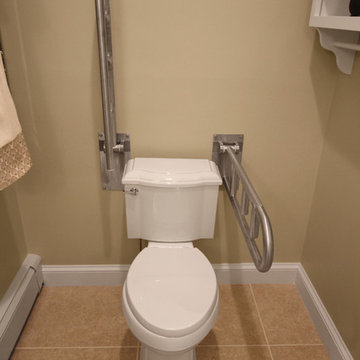
It’s no surprise these Hanover clients reached out to Cathy and Ed of Renovisions for design and build services as they wanted a local professional bath specialist to turn their plain builder-grade bath into a luxurious handicapped accessible master bath.
Renovisions had safety and universal design in mind while creating this customized two-person super shower and well-appointed master bath so their clients could escape to a special place to relax and energize their senses while also helping to conserve time and water as it is used simultaneously by them.
This completely water proofed spacious 4’x8’ walk-in curb-less shower with lineal drain system and larger format porcelain tiles was a must have for our senior client –with larger tiles there are less grout lines, easier to clean and easier to maneuver using a walker to enter and exit the master bath.
Renovisions collaborated with their clients to design a spa-like bath with several amenities and added conveniences with safety considerations. The bench seat that spans the width of the wall was a great addition to the shower. It’s a comfortable place to sit down and stretch out and also to keep warm as electric mesh warming materials were used along with a programmable thermostat to keep these homeowners toasty and cozy!
Careful attention to all of the details in this master suite created a peaceful and elegant environment that, simply put, feels divine. Adding details such as the warming towel rack, mosaic tiled shower niche, shiny polished chrome decorative safety grab bars that also serve as towel racks and a towel rack inside the shower area added a measure of style. A stately framed mirror over the pedestal sink matches the warm white painted finish of the linen storage cabinetry that provides functionality and good looks to this space. Pull-down safety grab bars on either side of the comfort height high-efficiency toilet was essential to keep safety as a top priority.
Water, water everywhere for this well deserving couple – multiple shower heads enhances the bathing experience for our client with mobility issues as 54 soft sprays from each wall jet provide a soothing and cleansing effect – a great choice because they do not require gripping and manipulating handles yet provide a sleek look with easy cleaning. The thermostatic valve maintains desired water temperature and volume controls allows the bather to utilize the adjustable hand-held shower on a slide-bar- an ideal fixture to shower and spray down shower area when done.
A beautiful, frameless clear glass enclosure maintains a clean, open look without taking away from the stunning and richly grained marble-look tiles and decorative elements inside the shower. In addition to its therapeutic value, this shower is truly a design focal point of the master bath with striking tile work, beautiful chrome fixtures including several safety grab bars adding aesthetic value as well as safety benefits.
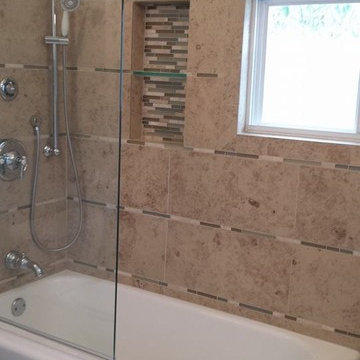
На фото: главная ванная комната среднего размера в классическом стиле с открытыми фасадами, открытым душем, бежевой плиткой, коричневой плиткой, удлиненной плиткой, бежевыми стенами, полом из травертина, бежевым полом и открытым душем
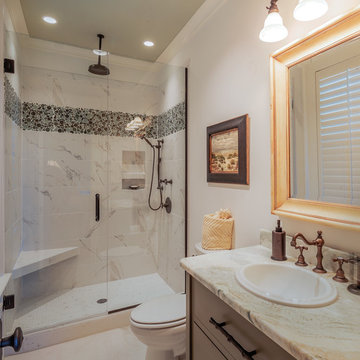
Gregory Allen Butler
На фото: ванная комната среднего размера в классическом стиле с унитазом-моноблоком, галечной плиткой, фасадами цвета дерева среднего тона, душем в нише, синей плиткой, коричневой плиткой, белыми стенами, душевой кабиной, плоскими фасадами, мраморным полом, накладной раковиной, мраморной столешницей и белым полом
На фото: ванная комната среднего размера в классическом стиле с унитазом-моноблоком, галечной плиткой, фасадами цвета дерева среднего тона, душем в нише, синей плиткой, коричневой плиткой, белыми стенами, душевой кабиной, плоскими фасадами, мраморным полом, накладной раковиной, мраморной столешницей и белым полом
Ванная комната с коричневой плиткой – фото дизайна интерьера с высоким бюджетом
1