Ванная комната с инсталляцией и стеклянной столешницей – фото дизайна интерьера
Сортировать:
Бюджет
Сортировать:Популярное за сегодня
1 - 20 из 915 фото
1 из 3

Paul Craig - www.pcraig.co.uk
На фото: ванная комната среднего размера в современном стиле с настольной раковиной, стеклянной столешницей, отдельно стоящей ванной, инсталляцией, белой плиткой, синей плиткой, полом из керамогранита, плоскими фасадами, белыми фасадами, белыми стенами, синей столешницей и окном
На фото: ванная комната среднего размера в современном стиле с настольной раковиной, стеклянной столешницей, отдельно стоящей ванной, инсталляцией, белой плиткой, синей плиткой, полом из керамогранита, плоскими фасадами, белыми фасадами, белыми стенами, синей столешницей и окном

The expanded primary bath includes a large shower with built-in thassos marble bench.
Идея дизайна: ванная комната среднего размера в стиле неоклассика (современная классика) с серыми фасадами, душем в нише, инсталляцией, белой плиткой, мраморной плиткой, белыми стенами, мраморным полом, врезной раковиной, стеклянной столешницей, серым полом, душем с раздвижными дверями, белой столешницей, сиденьем для душа, тумбой под одну раковину и встроенной тумбой
Идея дизайна: ванная комната среднего размера в стиле неоклассика (современная классика) с серыми фасадами, душем в нише, инсталляцией, белой плиткой, мраморной плиткой, белыми стенами, мраморным полом, врезной раковиной, стеклянной столешницей, серым полом, душем с раздвижными дверями, белой столешницей, сиденьем для душа, тумбой под одну раковину и встроенной тумбой
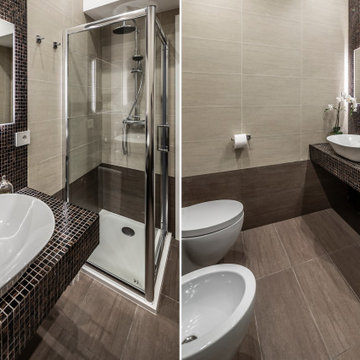
Источник вдохновения для домашнего уюта: ванная комната в стиле модернизм с угловым душем, инсталляцией, бежевой плиткой, керамогранитной плиткой, бежевыми стенами, полом из керамогранита, душевой кабиной, настольной раковиной, стеклянной столешницей, коричневой столешницей, тумбой под одну раковину и подвесной тумбой

Tom Crane Photography
Идея дизайна: большая ванная комната в классическом стиле с душем без бортиков, инсталляцией, серой плиткой, серыми стенами, душевой кабиной, стеклянной столешницей, фасадами с утопленной филенкой, фасадами цвета дерева среднего тона, керамогранитной плиткой, полом из керамогранита, врезной раковиной, душем с распашными дверями и серым полом
Идея дизайна: большая ванная комната в классическом стиле с душем без бортиков, инсталляцией, серой плиткой, серыми стенами, душевой кабиной, стеклянной столешницей, фасадами с утопленной филенкой, фасадами цвета дерева среднего тона, керамогранитной плиткой, полом из керамогранита, врезной раковиной, душем с распашными дверями и серым полом

Elegant guest bathroom with gold and white tiles. Luxurious design and unmatched craftsmanship by Paradise City inc
Стильный дизайн: маленький совмещенный санузел в стиле ретро с плоскими фасадами, бежевыми фасадами, ванной в нише, душем над ванной, инсталляцией, белой плиткой, керамической плиткой, белыми стенами, полом из керамогранита, душевой кабиной, монолитной раковиной, стеклянной столешницей, белым полом, шторкой для ванной, бежевой столешницей, тумбой под одну раковину, подвесной тумбой и кессонным потолком для на участке и в саду - последний тренд
Стильный дизайн: маленький совмещенный санузел в стиле ретро с плоскими фасадами, бежевыми фасадами, ванной в нише, душем над ванной, инсталляцией, белой плиткой, керамической плиткой, белыми стенами, полом из керамогранита, душевой кабиной, монолитной раковиной, стеклянной столешницей, белым полом, шторкой для ванной, бежевой столешницей, тумбой под одну раковину, подвесной тумбой и кессонным потолком для на участке и в саду - последний тренд
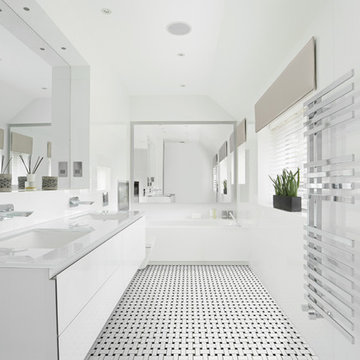
Arley Wholesale
Свежая идея для дизайна: главная ванная комната среднего размера в современном стиле с врезной раковиной, плоскими фасадами, белыми фасадами, ванной в нише, белыми стенами, инсталляцией, полом из керамогранита, стеклянной столешницей и белой столешницей - отличное фото интерьера
Свежая идея для дизайна: главная ванная комната среднего размера в современном стиле с врезной раковиной, плоскими фасадами, белыми фасадами, ванной в нише, белыми стенами, инсталляцией, полом из керамогранита, стеклянной столешницей и белой столешницей - отличное фото интерьера

В сан/узле использован крупноформатный керамогранит под дерево в сочетании с черным мрамором.
Свежая идея для дизайна: маленький совмещенный санузел в стиле неоклассика (современная классика) с стеклянными фасадами, черными фасадами, душем в нише, инсталляцией, коричневой плиткой, керамогранитной плиткой, коричневыми стенами, полом из керамогранита, душевой кабиной, подвесной раковиной, стеклянной столешницей, черным полом, душем с распашными дверями, черной столешницей, тумбой под одну раковину, подвесной тумбой и панелями на стенах для на участке и в саду - отличное фото интерьера
Свежая идея для дизайна: маленький совмещенный санузел в стиле неоклассика (современная классика) с стеклянными фасадами, черными фасадами, душем в нише, инсталляцией, коричневой плиткой, керамогранитной плиткой, коричневыми стенами, полом из керамогранита, душевой кабиной, подвесной раковиной, стеклянной столешницей, черным полом, душем с распашными дверями, черной столешницей, тумбой под одну раковину, подвесной тумбой и панелями на стенах для на участке и в саду - отличное фото интерьера
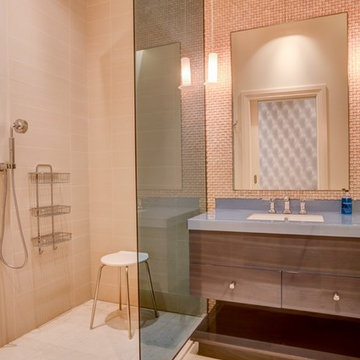
A guest ensuite in seaside holiday tones - reverse painted blue glass vanity top and blue glass single panel shower enclosure, limed oak cantilevered vanity, basketweave travertine tiled wall, and rectangular ceramic tiles on the shower walls. Kohler sanitary ware in nickel. Photos Marko Zirdum (Studio Zee)
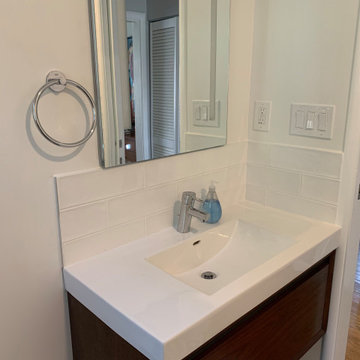
Пример оригинального дизайна: маленькая главная ванная комната в стиле модернизм с темными деревянными фасадами, открытым душем, инсталляцией, белыми стенами, полом из керамической плитки, монолитной раковиной, стеклянной столешницей, синим полом, открытым душем, белой столешницей, тумбой под одну раковину и подвесной тумбой для на участке и в саду
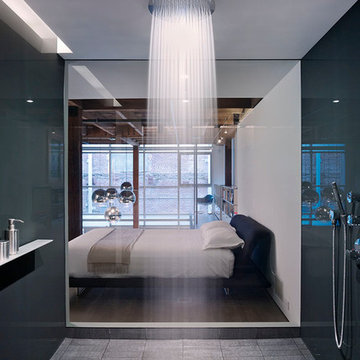
Bruce Damonte
Пример оригинального дизайна: главная ванная комната среднего размера в современном стиле с врезной раковиной, плоскими фасадами, серыми фасадами, стеклянной столешницей, открытым душем, инсталляцией, черной плиткой, керамогранитной плиткой, белыми стенами и полом из керамогранита
Пример оригинального дизайна: главная ванная комната среднего размера в современном стиле с врезной раковиной, плоскими фасадами, серыми фасадами, стеклянной столешницей, открытым душем, инсталляцией, черной плиткой, керамогранитной плиткой, белыми стенами и полом из керамогранита

This inviting bath is ingenious with its creative floor plan and use of materials. The owners requested that this space be functional but also distinctive and artistic. They didn’t want plain Jane.
The remodel started with moving some walls and adding a skylight. Prior it was without windows and had poor ventilation. The skylight lets in natural light and fresh air. It operates with a remote, when it rains, it closes automatically with its solar powered sensor. Since the space is small and they needed a full bathroom, making the room feel large was an important part of the design layout.
To achieve a broad visual footprint for the small space and open feel many pieces were raised off the floor. To start a wall hung vanity was installed which looks like its floating. The vanity has glass laminated panels and doors. Fabric was laminated in the glass for a one-of-kind surface. The countertop and sink are molded from one piece of glass. A high arc faucet was used to enhance the sleek look of the vanity. Above sconces that look like rock crystals are on either side of a recessed medicine cabinet with a large mirror. All these features increase the open feel of the bathroom.
Keeping with the plan a wall hung toilet was used. The new toilet also includes a washlet with an array of automatic features that are fun and functional such as a night light, auto flush and more. The floor is always toasty warm with in-floor heating that even reaching into the shower.
Currently, a simple console table has been placed with artwork above it. Later a wall hung cabinet will be installed for some extra storage.
The shower is generous in size and comfort. An enjoyable feature is that a folding bench was include in the plan. The seat can be up or down when needed with ease. It also has a hand shower and its own set of controls conveniently close at hand to use while sitting. The bench is made of teak (warm to sit on, and easy care). A convenient niche with shelves can accommodate numerous items. The glass door is wide for easy access with a curbless entry and an infinity drain was used so the floor seamlessly blends with the rest of this space.
All the finishes used are distinctive. Zebrano Marble, a very striking stone with rivers of veining, accents the vanity and a wall in the shower. The floor tile is a porcelain tile that mimics the look of leather, with a very tactile look and feel. The other tile used has a unique geometric pattern that compliments the other materials exquisitely.
With thoughtful design and planning this space feels open, and uniquely personal to the homeowners.
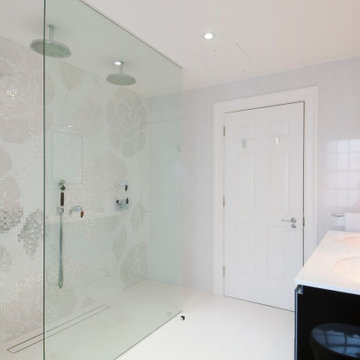
The design brief for this Master bathroom was to create a glamorous light and airy space with double shower, bath and double basins for a couple to use alongside one another. We delivered the design in a contemporary classical style with clean Art Deco influences, and created a double entry shower with glass partition and ceiling roses, a double ended bath set beneath marble, a wall hung WC with concealed cistern, and double basins set beneath an opaque white glass counter combined. Ample storage was provided through both the wall mounted vanity drawer unit and recessed mirrored cabinets. An expansive wall of white gold and white floral mural mosaic is both elaborate and calming, which forms a stunning backdrop to the indulgent shower. The prominent gloss black of the vanity drawers are echoed throughout through accents in both the ebony tap levers and the bezel of the mirrored cabinets to deliver a subtly glamorous yet striking scheme.
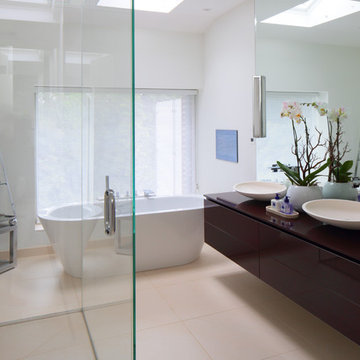
Susan Fisher Photography
Свежая идея для дизайна: большая главная ванная комната в современном стиле с плоскими фасадами, отдельно стоящей ванной, открытым душем, инсталляцией, бежевой плиткой, керамогранитной плиткой, белыми стенами, полом из керамогранита, консольной раковиной и стеклянной столешницей - отличное фото интерьера
Свежая идея для дизайна: большая главная ванная комната в современном стиле с плоскими фасадами, отдельно стоящей ванной, открытым душем, инсталляцией, бежевой плиткой, керамогранитной плиткой, белыми стенами, полом из керамогранита, консольной раковиной и стеклянной столешницей - отличное фото интерьера
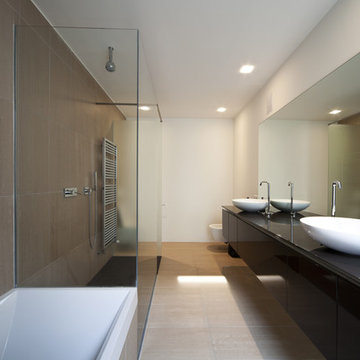
На фото: большая главная ванная комната в стиле модернизм с черными фасадами, угловой ванной, открытым душем, каменной плиткой, белыми стенами, полом из сланца, раковиной с пьедесталом, плоскими фасадами, инсталляцией и стеклянной столешницей с
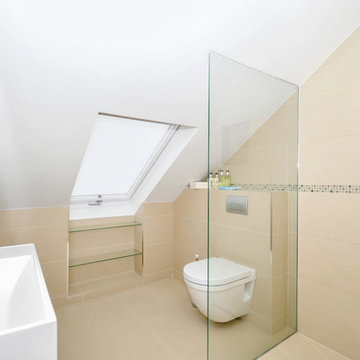
Photoplan
Источник вдохновения для домашнего уюта: ванная комната среднего размера в стиле модернизм с подвесной раковиной, плоскими фасадами, фасадами цвета дерева среднего тона, стеклянной столешницей, открытым душем, инсталляцией, разноцветной плиткой, керамогранитной плиткой, белыми стенами, полом из керамогранита и душевой кабиной
Источник вдохновения для домашнего уюта: ванная комната среднего размера в стиле модернизм с подвесной раковиной, плоскими фасадами, фасадами цвета дерева среднего тона, стеклянной столешницей, открытым душем, инсталляцией, разноцветной плиткой, керамогранитной плиткой, белыми стенами, полом из керамогранита и душевой кабиной
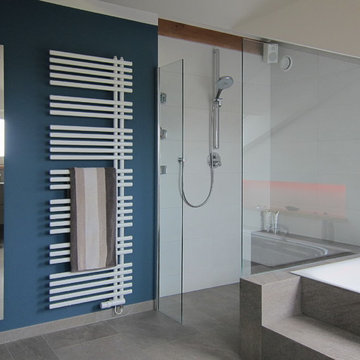
Durch den Einbau einer zusätzlichen Tür haben die Eltern jetzt direkten Zugang vom Schlafzimmer zum Bad ohne einen Umweg über den Flur. Den Platz unter der Dachschräge nutzten wir für den Einbau der Wanne. Sie ist in ein großzügiges Podest mit Stufe eingelassen. Für mehr Licht wurde über der Wanne ein neues Dachflächenfenster eingesetzt. Als praktischer Nebeneffekt entstand so mehr Kopffreiheit in der Wanne. Das Podest zieht sich bis in die danebenliegende Dusche und dient dort als Sitzplatz und Ablage. Als Duschabtrennung kommen nur zwei Festglaselemente zum Einsatz, aufgrund der Größe der Dusche und der großen Freifläche davor hat sich das als völlig ausreichend erwiesen. Die Waschtische sind an die Stirnwand der Gaube gerückt. So genießen die Kunden bei der Benutzung nun den Blick über Bäume und Felder. Der Spiegel – mit integrierter Beleuchtung – wurde einfach an die rechte Seitenwand der Gaube gesetzt. Diese Position hat den Vorteil, dass die Kunden sehr nah an den Spiegel herantreten können, ohne sich über das Becken beugen zu müssen. Die Wand gegenüber der Gaube ist in einem Petrolton abgesetzt, ein großer Handtuchheizkörper und ein gleich großer Spiegel sind dort montiert. Die Dachschräge rechts neben der Gaube war nicht breit genug, um sie offen sinnvoll nutzen zu können, daher ließen wir sie schließen. Vom Schreiner wurde dort ein Schrank flächenbündig eingelassen. An der Kopfseite fand das WC seinen Platz, direkt an der Tür und trotzdem in einer „gemütlichen“ Ecke abgesetzt vom Rest des Raumes.
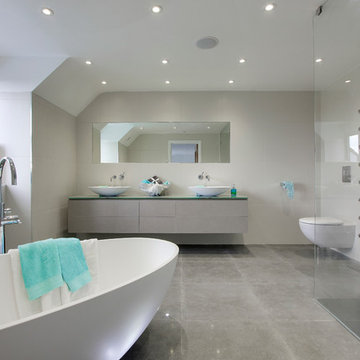
A stunning modern bathroom the tiles give this bathroom a fanatic sleek look.
Walls: Lavica White Sarin60x60cm
Floor: Metallic Steel Semi Polished 60x60cm
Shower Wall: Iridescent Pearl Ice Mosaic
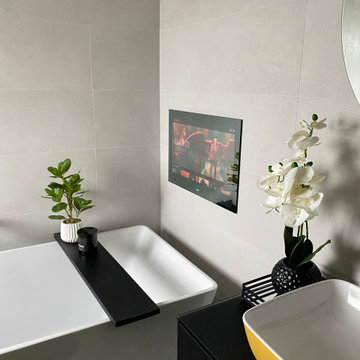
The bathroom features modern elements, including a white porcelain tile with mustard-yellow border, a freestanding bath with matte black fixtures, and Villeroy & Boch furnishings. Practicality combines with style through a wall-hung toilet and towel radiator. A Roman shower cubicle and Amtico flooring complete the luxurious ambiance.
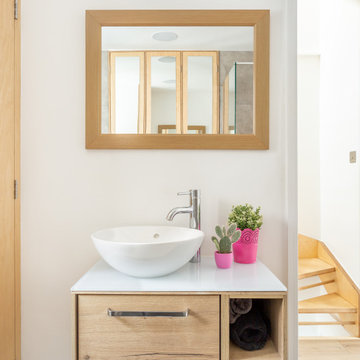
Clean lined modern bathroom with slipper bath and pops of pink
Источник вдохновения для домашнего уюта: детская ванная комната среднего размера в стиле фьюжн с плоскими фасадами, отдельно стоящей ванной, открытым душем, инсталляцией, серой плиткой, керамической плиткой, серыми стенами, полом из керамической плитки, консольной раковиной, стеклянной столешницей, серым полом, открытым душем, белой столешницей, тумбой под одну раковину и напольной тумбой
Источник вдохновения для домашнего уюта: детская ванная комната среднего размера в стиле фьюжн с плоскими фасадами, отдельно стоящей ванной, открытым душем, инсталляцией, серой плиткой, керамической плиткой, серыми стенами, полом из керамической плитки, консольной раковиной, стеклянной столешницей, серым полом, открытым душем, белой столешницей, тумбой под одну раковину и напольной тумбой
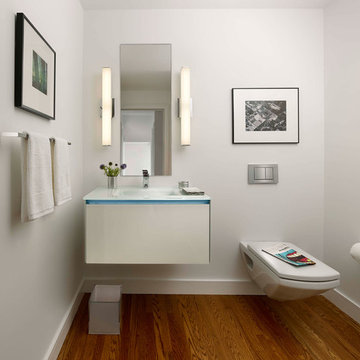
ASID Design Excellence First Place Residential – Kitchen and Bathroom: Michael Merrill Design Studio was approached three years ago by the homeowner to redesign her kitchen. Although she was dissatisfied with some aspects of her home, she still loved it dearly. As we discovered her passion for design, we began to rework her entire home--room by room, top to bottom.
Ванная комната с инсталляцией и стеклянной столешницей – фото дизайна интерьера
1