Ванная комната с инсталляцией и плиткой из травертина – фото дизайна интерьера
Сортировать:
Бюджет
Сортировать:Популярное за сегодня
81 - 100 из 243 фото
1 из 3
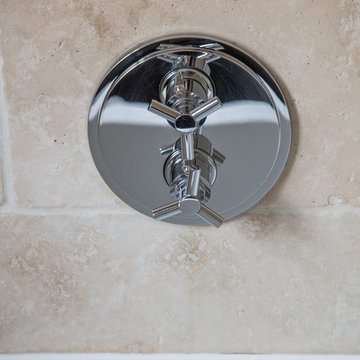
Ed Kingsford
Стильный дизайн: маленькая детская ванная комната в современном стиле с плоскими фасадами, бежевыми фасадами, накладной ванной, душем над ванной, инсталляцией, бежевой плиткой, плиткой из травертина, бежевыми стенами, полом из травертина, накладной раковиной, бежевым полом и душем с распашными дверями для на участке и в саду - последний тренд
Стильный дизайн: маленькая детская ванная комната в современном стиле с плоскими фасадами, бежевыми фасадами, накладной ванной, душем над ванной, инсталляцией, бежевой плиткой, плиткой из травертина, бежевыми стенами, полом из травертина, накладной раковиной, бежевым полом и душем с распашными дверями для на участке и в саду - последний тренд
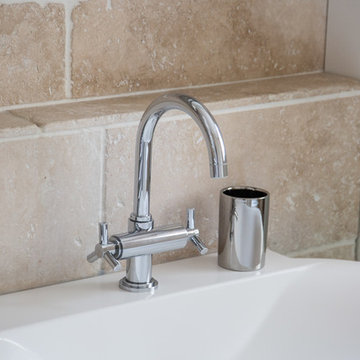
Ed Kingsford
Пример оригинального дизайна: маленькая детская ванная комната в современном стиле с плоскими фасадами, бежевыми фасадами, накладной ванной, душем над ванной, инсталляцией, бежевой плиткой, плиткой из травертина, бежевыми стенами, полом из травертина, накладной раковиной, бежевым полом и душем с распашными дверями для на участке и в саду
Пример оригинального дизайна: маленькая детская ванная комната в современном стиле с плоскими фасадами, бежевыми фасадами, накладной ванной, душем над ванной, инсталляцией, бежевой плиткой, плиткой из травертина, бежевыми стенами, полом из травертина, накладной раковиной, бежевым полом и душем с распашными дверями для на участке и в саду
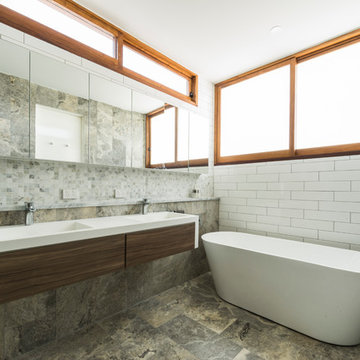
A 300m2 vacant backyard to a pre-war home in inner city Brisbane presented a blank canvass for the Architect to design and build a new home. The backyard house was an opportunity to set a precedent for suburban infill development as an alternative to the prevailing trend of building apartments near railway and bus stations.
From the quiet tree lined cul-de-sac the magnificent residence floats gracefully above the street, displaying its broad and unique 21 metre street frontage.
The house is deliberately positioned 900mm from the rear boundary. The backyard becomes the front yard and a larger more useable space is thus created. The house is oriented toward this open green space and beyond to the street. The gesture activates the streetscape and the house creates privacy by sinking itself 1.5m below the street so that the ground floor internal spaces can open seamlessly to the outside.
The brief was simple yet difficult to achieve given the limited site area and sloping topography – a four bedroom house for a growing family with good separation. A large central void provides ample light and breeze to the home and is used to provide visual and acoustic separation between rooms while still affording a sense of openness between levels. The large void and the use of a smaller void over the entry articulate the rectangular form. When viewed from the street the facade is characterised by three distinct forms and a large folding timber eave envelopes the smaller boxes and holds the form together in a single composition.
Cameron Minns Photography
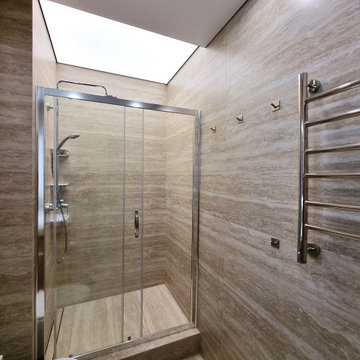
Стильный дизайн: ванная комната среднего размера, в белых тонах с отделкой деревом в современном стиле с плоскими фасадами, фасадами цвета дерева среднего тона, душем в нише, инсталляцией, бежевой плиткой, плиткой из травертина, бежевыми стенами, полом из керамогранита, душевой кабиной, врезной раковиной, столешницей из плитки, бежевым полом, душем с раздвижными дверями, бежевой столешницей, зеркалом с подсветкой, тумбой под одну раковину, напольной тумбой и многоуровневым потолком - последний тренд
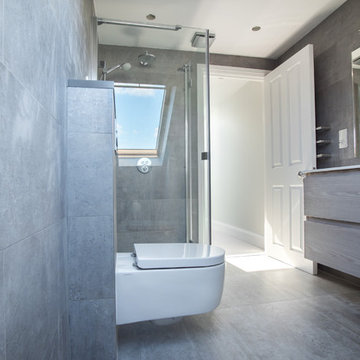
Plenta Effect
Пример оригинального дизайна: главная ванная комната среднего размера в современном стиле с плоскими фасадами, светлыми деревянными фасадами, ванной в нише, душевой комнатой, инсталляцией, бежевой плиткой, плиткой из травертина, серыми стенами, полом из керамической плитки, настольной раковиной, столешницей из искусственного кварца, бежевым полом и открытым душем
Пример оригинального дизайна: главная ванная комната среднего размера в современном стиле с плоскими фасадами, светлыми деревянными фасадами, ванной в нише, душевой комнатой, инсталляцией, бежевой плиткой, плиткой из травертина, серыми стенами, полом из керамической плитки, настольной раковиной, столешницей из искусственного кварца, бежевым полом и открытым душем
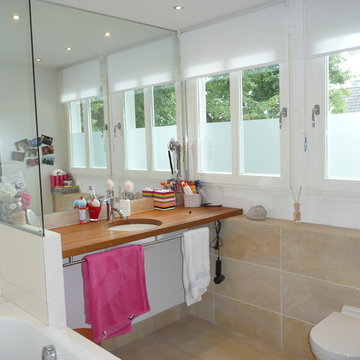
Kinderbad - vor Sanierung "grünes Bad "
На фото: маленькая ванная комната в современном стиле с накладной ванной, душем над ванной, инсталляцией, бежевой плиткой, плиткой из травертина, монолитной раковиной, столешницей из дерева и коричневой столешницей для на участке и в саду с
На фото: маленькая ванная комната в современном стиле с накладной ванной, душем над ванной, инсталляцией, бежевой плиткой, плиткой из травертина, монолитной раковиной, столешницей из дерева и коричневой столешницей для на участке и в саду с
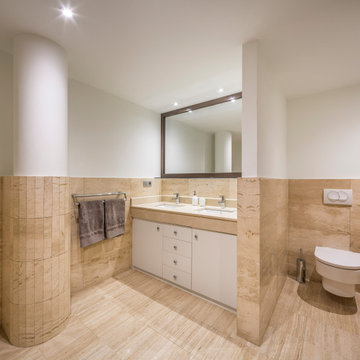
Baño principal tipo Spa, diseñado de forma personalizada y realizado con mobiliario a medida. Paredes y suelos revestidos de mármol travertino. Sanitarios de Duravit y griferias de Grohe.
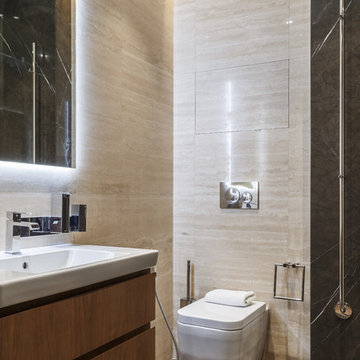
Архитектурная студия: Artechnology
Архитектор: Георгий Ахвледиани
Архитектор: Тимур Шарипов
Дизайнер: Ольга Истомина
Светодизайнер: Сергей Назаров
Фото: Сергей Красюк
Этот проект был опубликован в журнале AD Russia
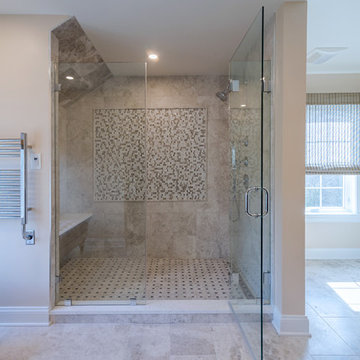
The chic master bathroom is spa-like and luxurious. The tan travertine floors perfectly complement the deep brown vanity, which is topped with white fantasy quartz. The shower has Grohe showerheads, an Emperador marble floor, a mosaic marble accent feature, travertine walls, and quartz bench. The Runtal towel warmer adds the final touch to this oasis.
This light and airy home in Chadds Ford, PA, was a custom home renovation for long-time clients that included the installation of red oak hardwood floors, the master bedroom, master bathroom, two powder rooms, living room, dining room, study, foyer and staircase. remodel included the removal of an existing deck, replacing it with a beautiful flagstone patio. Each of these spaces feature custom, architectural millwork and custom built-in cabinetry or shelving. A special showcase piece is the continuous, millwork throughout the 3-story staircase. To see other work we've done in this beautiful home, please search in our Projects for Chadds Ford, PA Home Remodel and Chadds Ford, PA Exterior Renovation.
Rudloff Custom Builders has won Best of Houzz for Customer Service in 2014, 2015 2016, 2017 and 2019. We also were voted Best of Design in 2016, 2017, 2018, 2019 which only 2% of professionals receive. Rudloff Custom Builders has been featured on Houzz in their Kitchen of the Week, What to Know About Using Reclaimed Wood in the Kitchen as well as included in their Bathroom WorkBook article. We are a full service, certified remodeling company that covers all of the Philadelphia suburban area. This business, like most others, developed from a friendship of young entrepreneurs who wanted to make a difference in their clients’ lives, one household at a time. This relationship between partners is much more than a friendship. Edward and Stephen Rudloff are brothers who have renovated and built custom homes together paying close attention to detail. They are carpenters by trade and understand concept and execution. Rudloff Custom Builders will provide services for you with the highest level of professionalism, quality, detail, punctuality and craftsmanship, every step of the way along our journey together.
Specializing in residential construction allows us to connect with our clients early in the design phase to ensure that every detail is captured as you imagined. One stop shopping is essentially what you will receive with Rudloff Custom Builders from design of your project to the construction of your dreams, executed by on-site project managers and skilled craftsmen. Our concept: envision our client’s ideas and make them a reality. Our mission: CREATING LIFETIME RELATIONSHIPS BUILT ON TRUST AND INTEGRITY.
Photo Credit: Linda McManus Images
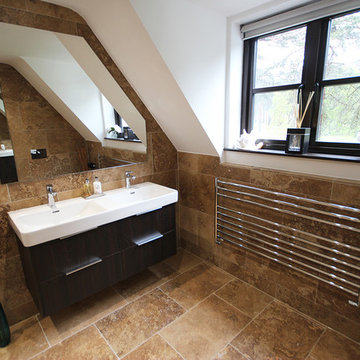
A large low height stainless steel towel rail.
Свежая идея для дизайна: большая главная ванная комната в современном стиле с плоскими фасадами, коричневыми фасадами, отдельно стоящей ванной, открытым душем, инсталляцией, коричневой плиткой, плиткой из травертина, коричневыми стенами, полом из травертина, монолитной раковиной и коричневым полом - отличное фото интерьера
Свежая идея для дизайна: большая главная ванная комната в современном стиле с плоскими фасадами, коричневыми фасадами, отдельно стоящей ванной, открытым душем, инсталляцией, коричневой плиткой, плиткой из травертина, коричневыми стенами, полом из травертина, монолитной раковиной и коричневым полом - отличное фото интерьера
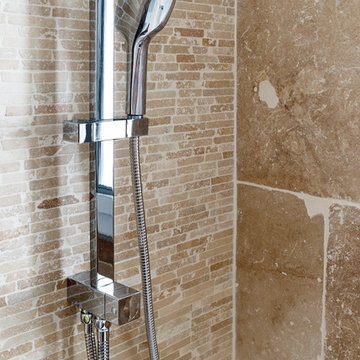
©JEM Photographe
На фото: главная ванная комната среднего размера в современном стиле с фасадами с декоративным кантом, белыми фасадами, полновстраиваемой ванной, инсталляцией, бежевой плиткой, плиткой из травертина, белыми стенами, полом из керамической плитки, врезной раковиной, столешницей из дерева, черным полом и коричневой столешницей
На фото: главная ванная комната среднего размера в современном стиле с фасадами с декоративным кантом, белыми фасадами, полновстраиваемой ванной, инсталляцией, бежевой плиткой, плиткой из травертина, белыми стенами, полом из керамической плитки, врезной раковиной, столешницей из дерева, черным полом и коричневой столешницей
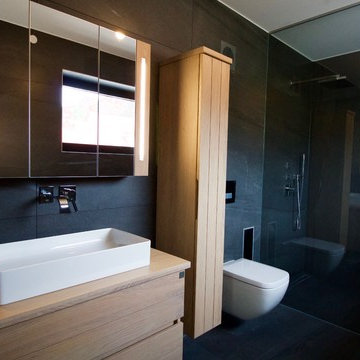
Свежая идея для дизайна: большая ванная комната в современном стиле с фасадами цвета дерева среднего тона, душем без бортиков, инсталляцией, черной плиткой, черными стенами, душевой кабиной, плоскими фасадами, накладной ванной, плиткой из травертина, бетонным полом, настольной раковиной, столешницей из дерева, черным полом и открытым душем - отличное фото интерьера
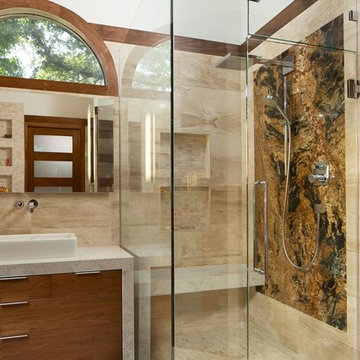
Stunning warm contemporary & transitional master bathroom design.
Идея дизайна: большая главная ванная комната в современном стиле с плоскими фасадами, фасадами цвета дерева среднего тона, отдельно стоящей ванной, душем без бортиков, инсталляцией, бежевой плиткой, плиткой из травертина, белыми стенами, полом из мозаичной плитки, настольной раковиной, столешницей из кварцита, бежевым полом и душем с распашными дверями
Идея дизайна: большая главная ванная комната в современном стиле с плоскими фасадами, фасадами цвета дерева среднего тона, отдельно стоящей ванной, душем без бортиков, инсталляцией, бежевой плиткой, плиткой из травертина, белыми стенами, полом из мозаичной плитки, настольной раковиной, столешницей из кварцита, бежевым полом и душем с распашными дверями
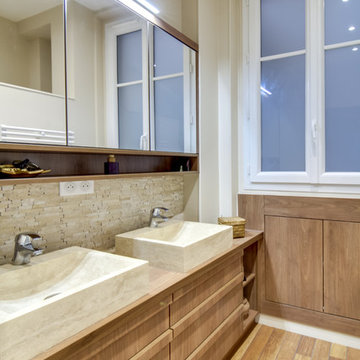
Salle de bain avec sol en parquet pont de bateau, carrelage mural en pierre naturelle travertin, double vasque posées en travertin, et meuble sur mesure en stratifié décors bois.
shoootin
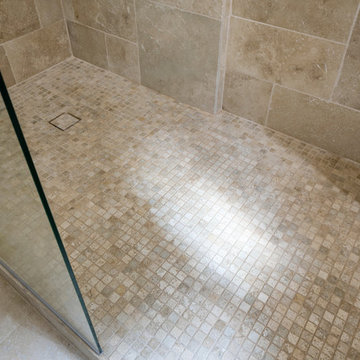
Gabrielle Voinot
Пример оригинального дизайна: маленькая ванная комната в скандинавском стиле с душем без бортиков, инсталляцией, плиткой из травертина, белыми стенами, полом из травертина, душевой кабиной, консольной раковиной и бежевым полом для на участке и в саду
Пример оригинального дизайна: маленькая ванная комната в скандинавском стиле с душем без бортиков, инсталляцией, плиткой из травертина, белыми стенами, полом из травертина, душевой кабиной, консольной раковиной и бежевым полом для на участке и в саду
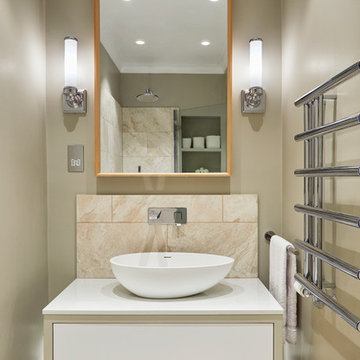
Anna Stathaki
Источник вдохновения для домашнего уюта: маленькая детская ванная комната в современном стиле с плоскими фасадами, бежевыми фасадами, накладной ванной, душем над ванной, инсталляцией, бежевой плиткой, плиткой из травертина, бежевыми стенами, полом из известняка, раковиной с пьедесталом, столешницей из искусственного камня, бежевым полом и открытым душем для на участке и в саду
Источник вдохновения для домашнего уюта: маленькая детская ванная комната в современном стиле с плоскими фасадами, бежевыми фасадами, накладной ванной, душем над ванной, инсталляцией, бежевой плиткой, плиткой из травертина, бежевыми стенами, полом из известняка, раковиной с пьедесталом, столешницей из искусственного камня, бежевым полом и открытым душем для на участке и в саду
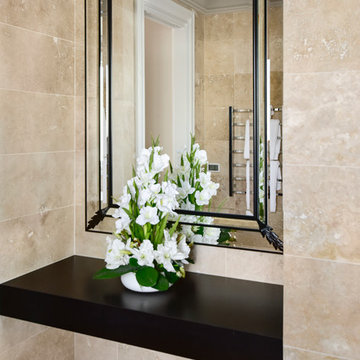
Photography: Larissa Davis
На фото: большая главная ванная комната в стиле неоклассика (современная классика) с фасадами в стиле шейкер, черными фасадами, отдельно стоящей ванной, двойным душем, инсталляцией, плиткой из травертина, бежевыми стенами, полом из травертина, раковиной с пьедесталом, столешницей из дерева, бежевым полом, душем с распашными дверями и черной столешницей с
На фото: большая главная ванная комната в стиле неоклассика (современная классика) с фасадами в стиле шейкер, черными фасадами, отдельно стоящей ванной, двойным душем, инсталляцией, плиткой из травертина, бежевыми стенами, полом из травертина, раковиной с пьедесталом, столешницей из дерева, бежевым полом, душем с распашными дверями и черной столешницей с
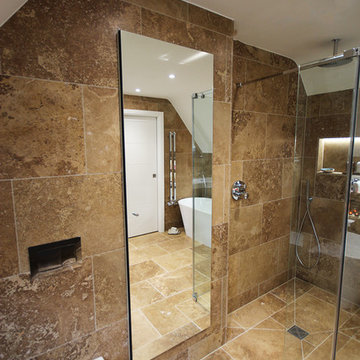
A bespoke recessed mirrored storage cupboard.
На фото: большая главная ванная комната в современном стиле с плоскими фасадами, коричневыми фасадами, отдельно стоящей ванной, открытым душем, инсталляцией, коричневой плиткой, плиткой из травертина, коричневыми стенами, полом из травертина, монолитной раковиной и коричневым полом с
На фото: большая главная ванная комната в современном стиле с плоскими фасадами, коричневыми фасадами, отдельно стоящей ванной, открытым душем, инсталляцией, коричневой плиткой, плиткой из травертина, коричневыми стенами, полом из травертина, монолитной раковиной и коричневым полом с
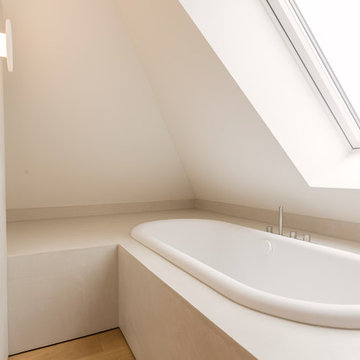
Источник вдохновения для домашнего уюта: большая главная ванная комната в стиле модернизм с плоскими фасадами, белыми фасадами, накладной ванной, инсталляцией, бежевой плиткой, плиткой из травертина, белыми стенами, светлым паркетным полом, настольной раковиной, столешницей из искусственного камня и бежевым полом
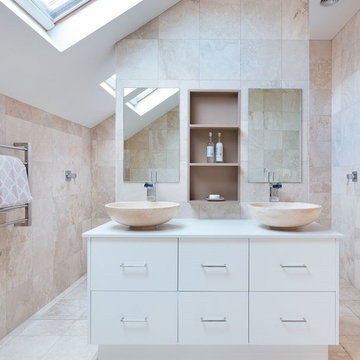
An attic conversion has allowed space for a generous ensuite bathroom to be provided to the master bedroom suite of this substantial Federation home.
Ванная комната с инсталляцией и плиткой из травертина – фото дизайна интерьера
5