Ванная комната с фасадами цвета дерева среднего тона и красными стенами – фото дизайна интерьера
Сортировать:
Бюджет
Сортировать:Популярное за сегодня
1 - 20 из 171 фото
1 из 3

На фото: огромная главная ванная комната в стиле лофт с плоскими фасадами, фасадами цвета дерева среднего тона, угловым душем, красными стенами, настольной раковиной, столешницей из дерева, серым полом, душем с распашными дверями, коричневой столешницей, тумбой под две раковины, подвесной тумбой и кирпичными стенами с

Local craftsmen and sculptors were engaged for the 'tansu' tub, uniquely carved bathroom door, entry bench, dining room table made of reused bowling lane, and custom pot rack over the kitchen island.
© www.edwardcaldwellphoto.com
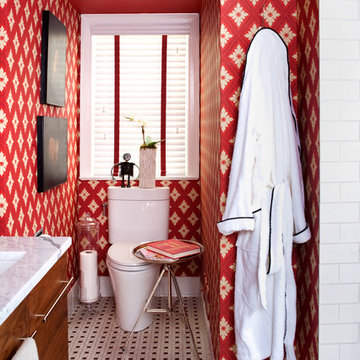
На фото: ванная комната в стиле фьюжн с врезной раковиной, белой плиткой, плоскими фасадами, фасадами цвета дерева среднего тона и красными стенами с

This Mission style guest bath accommodated both guest bedrooms and the great room (hence it's rich red theme instead of blue or green.) The Shaker style cabinets are maple with bronze vine/leaf hardware and the mirror is reminiscent of a folk art frame. The shower curtain is a patchwork, mimicking the quilts on the guest beds. The tile floor is new and includes some subtle patterning.
Photo Credit: Robert Thien
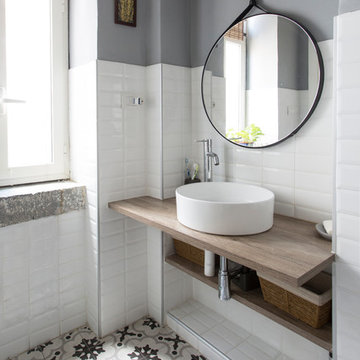
Cristina Cusani © Houzz 2019
Свежая идея для дизайна: ванная комната среднего размера в скандинавском стиле с открытыми фасадами, белой плиткой, душевой кабиной, настольной раковиной, столешницей из дерева, коричневой столешницей, фасадами цвета дерева среднего тона, плиткой кабанчик, красными стенами, разноцветным полом и зеркалом с подсветкой - отличное фото интерьера
Свежая идея для дизайна: ванная комната среднего размера в скандинавском стиле с открытыми фасадами, белой плиткой, душевой кабиной, настольной раковиной, столешницей из дерева, коричневой столешницей, фасадами цвета дерева среднего тона, плиткой кабанчик, красными стенами, разноцветным полом и зеркалом с подсветкой - отличное фото интерьера
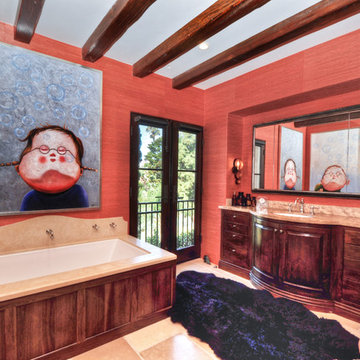
Bowman Group Architectural Photography
Стильный дизайн: большая главная ванная комната в средиземноморском стиле с плоскими фасадами, фасадами цвета дерева среднего тона, угловой ванной, бежевой плиткой, красными стенами, полом из травертина и столешницей из гранита - последний тренд
Стильный дизайн: большая главная ванная комната в средиземноморском стиле с плоскими фасадами, фасадами цвета дерева среднего тона, угловой ванной, бежевой плиткой, красными стенами, полом из травертина и столешницей из гранита - последний тренд

Photography by Eduard Hueber / archphoto
North and south exposures in this 3000 square foot loft in Tribeca allowed us to line the south facing wall with two guest bedrooms and a 900 sf master suite. The trapezoid shaped plan creates an exaggerated perspective as one looks through the main living space space to the kitchen. The ceilings and columns are stripped to bring the industrial space back to its most elemental state. The blackened steel canopy and blackened steel doors were designed to complement the raw wood and wrought iron columns of the stripped space. Salvaged materials such as reclaimed barn wood for the counters and reclaimed marble slabs in the master bathroom were used to enhance the industrial feel of the space.
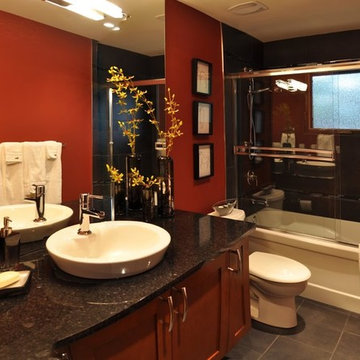
Main floor bathroom renovation by Corefront Homes & Renovations in SW Calgary.
Свежая идея для дизайна: ванная комната среднего размера в восточном стиле с настольной раковиной, фасадами с утопленной филенкой, фасадами цвета дерева среднего тона, столешницей из гранита, черной плиткой, керамической плиткой, красными стенами, полом из керамической плитки, душевой кабиной, ванной в нише, душем над ванной и душем с раздвижными дверями - отличное фото интерьера
Свежая идея для дизайна: ванная комната среднего размера в восточном стиле с настольной раковиной, фасадами с утопленной филенкой, фасадами цвета дерева среднего тона, столешницей из гранита, черной плиткой, керамической плиткой, красными стенами, полом из керамической плитки, душевой кабиной, ванной в нише, душем над ванной и душем с раздвижными дверями - отличное фото интерьера
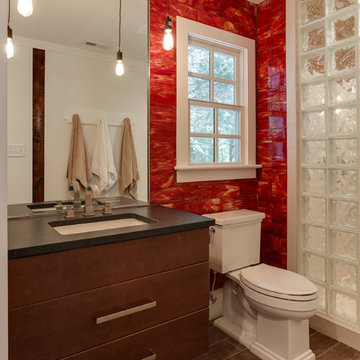
This homeowner has long since moved away from his family farm but still visits often and thought it was time to fix up this little house that had been neglected for years. He brought home ideas and objects he was drawn to from travels around the world and allowed a team of us to help bring them together in this old family home that housed many generations through the years. What it grew into is not your typical 150 year old NC farm house but the essence is still there and shines through in the original wood and beams in the ceiling and on some of the walls, old flooring, re-purposed objects from the farm and the collection of cherished finds from his travels.
Photos by Tad Davis Photography
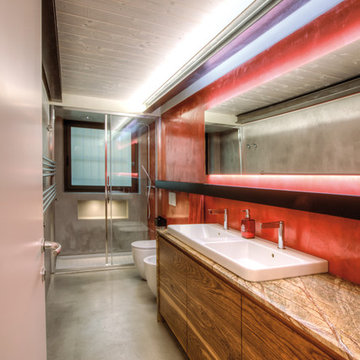
Bagno piano terra in resina, mobile bagno in rovere e piana in marmo.
Foto della rivista LA MAISON di San Marino.
Свежая идея для дизайна: ванная комната среднего размера в современном стиле с плоскими фасадами, инсталляцией, красными стенами, накладной раковиной, душем с раздвижными дверями, бетонным полом, серым полом, фасадами цвета дерева среднего тона, душем в нише, душевой кабиной и коричневой столешницей - отличное фото интерьера
Свежая идея для дизайна: ванная комната среднего размера в современном стиле с плоскими фасадами, инсталляцией, красными стенами, накладной раковиной, душем с раздвижными дверями, бетонным полом, серым полом, фасадами цвета дерева среднего тона, душем в нише, душевой кабиной и коричневой столешницей - отличное фото интерьера
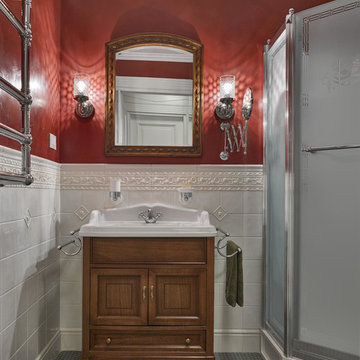
Источник вдохновения для домашнего уюта: ванная комната в классическом стиле с фасадами цвета дерева среднего тона, белой плиткой, керамической плиткой, красными стенами, полом из керамической плитки, фасадами с утопленной филенкой, угловым душем, душевой кабиной и консольной раковиной

Vista del bagno padronale dall'ingresso.
Rivestimento in gres porcellanato a tutta altezza Mutina Ceramics, mobile in rovere sospeso con cassetti e lavello Ceramica Flaminia ad incasso. Rubinetteria Fantini.
Piatto doccia a filo pavimento con cristallo a tutta altezza.
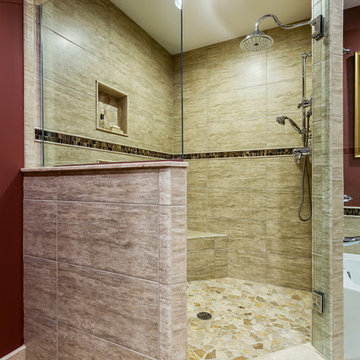
Porcelain tile stacked on the walls of the shower are coordinated with a cobble stone on the shower floor. Rain head and handheld shower fixtures in polished chrome. Recessed niche and a bench add convenience and storage. photo by Brian Walters
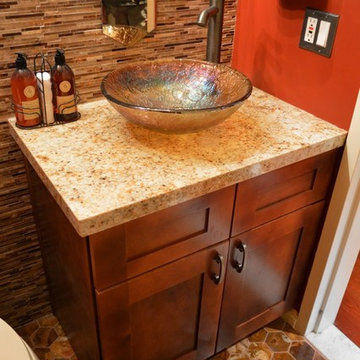
Helen Taylor
Источник вдохновения для домашнего уюта: маленькая ванная комната в стиле неоклассика (современная классика) с настольной раковиной, фасадами в стиле шейкер, фасадами цвета дерева среднего тона, столешницей из гранита, раздельным унитазом, красными стенами, полом из мозаичной плитки, душевой кабиной и коричневой плиткой для на участке и в саду
Источник вдохновения для домашнего уюта: маленькая ванная комната в стиле неоклассика (современная классика) с настольной раковиной, фасадами в стиле шейкер, фасадами цвета дерева среднего тона, столешницей из гранита, раздельным унитазом, красными стенами, полом из мозаичной плитки, душевой кабиной и коричневой плиткой для на участке и в саду
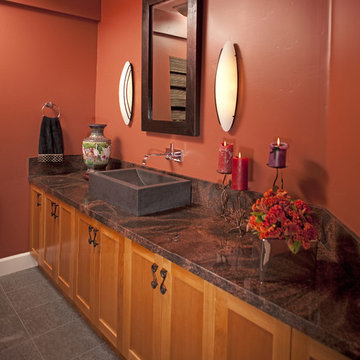
Granite counter top, stone sink, black toilet, sconce lighting by Hubbardton Forge Photo by: Paul Body
Стильный дизайн: маленькая ванная комната в стиле фьюжн с фасадами в стиле шейкер, фасадами цвета дерева среднего тона, раздельным унитазом, коричневой плиткой, керамогранитной плиткой, красными стенами, полом из керамогранита, настольной раковиной и столешницей из гранита для на участке и в саду - последний тренд
Стильный дизайн: маленькая ванная комната в стиле фьюжн с фасадами в стиле шейкер, фасадами цвета дерева среднего тона, раздельным унитазом, коричневой плиткой, керамогранитной плиткой, красными стенами, полом из керамогранита, настольной раковиной и столешницей из гранита для на участке и в саду - последний тренд
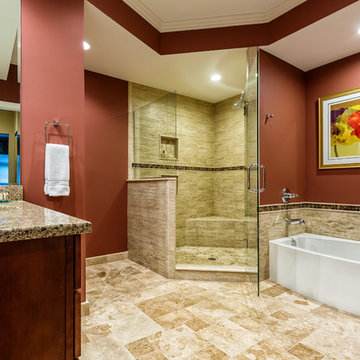
This master bathroom was redone to enlarge the walk-in shower and create a more open look. Dramatic red paint on the walls of this bathroom adds a vibrant look with art work to coordinate. Versailles pattern with travertine stone flooring and coordinating porcelain tile for the walls. photo by Brian Walters

Photography by Eduard Hueber / archphoto
North and south exposures in this 3000 square foot loft in Tribeca allowed us to line the south facing wall with two guest bedrooms and a 900 sf master suite. The trapezoid shaped plan creates an exaggerated perspective as one looks through the main living space space to the kitchen. The ceilings and columns are stripped to bring the industrial space back to its most elemental state. The blackened steel canopy and blackened steel doors were designed to complement the raw wood and wrought iron columns of the stripped space. Salvaged materials such as reclaimed barn wood for the counters and reclaimed marble slabs in the master bathroom were used to enhance the industrial feel of the space.
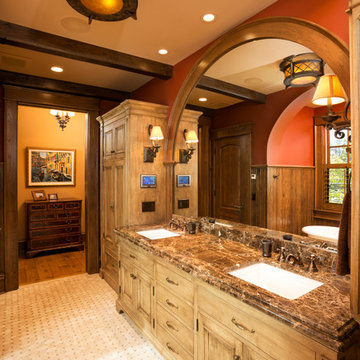
Architect: DeNovo Architects, Interior Design: Sandi Guilfoil of HomeStyle Interiors, Landscape Design: Yardscapes, Photography by James Kruger, LandMark Photography
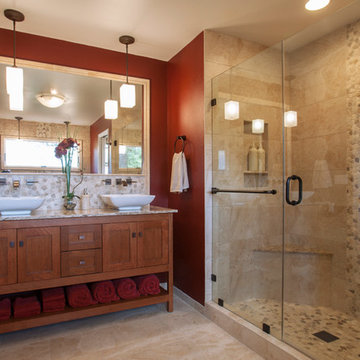
Beautifully designed and constructed Craftsmen-style his and hers vanity in a renovated master suite.
Decade Construction
www.decadeconstruction.com,
Ramona d'Viola
ilumus photography & marketing
www.ilumus.com
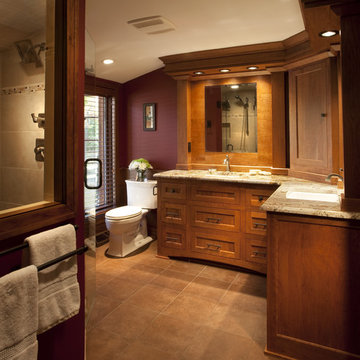
Источник вдохновения для домашнего уюта: большая главная ванная комната в стиле кантри с фасадами в стиле шейкер, фасадами цвета дерева среднего тона, красными стенами, врезной раковиной, столешницей из гранита, коричневым полом и душем с распашными дверями
Ванная комната с фасадами цвета дерева среднего тона и красными стенами – фото дизайна интерьера
1