Ванная комната с фасадами с выступающей филенкой и искусственно-состаренными фасадами – фото дизайна интерьера
Сортировать:
Бюджет
Сортировать:Популярное за сегодня
1 - 20 из 1 293 фото
1 из 3

Adrienne DeRosa © 2014 Houzz Inc.
One of the most recent renovations is the guest bathroom, located on the first floor. Complete with a standing shower, the room successfully incorporates elements of various styles toward a harmonious end.
The vanity was a cabinet from Arhaus Furniture that was used for a store staging. Raymond and Jennifer purchased the marble top and put it on themselves. Jennifer had the lighting made by a husband-and-wife team that she found on Instagram. "Because social media is a great tool, it is also helpful to support small businesses. With just a little hash tagging and the right people to follow, you can find the most amazing things," she says.
Lighting: Triple 7 Recycled Co.; sink & taps: Kohler
Photo: Adrienne DeRosa © 2014 Houzz

Photo by Lair
Пример оригинального дизайна: ванная комната среднего размера в классическом стиле с фасадами с выступающей филенкой, врезной раковиной, искусственно-состаренными фасадами, бежевой плиткой, бежевыми стенами, полом из керамогранита, душевой кабиной и столешницей из гранита
Пример оригинального дизайна: ванная комната среднего размера в классическом стиле с фасадами с выступающей филенкой, врезной раковиной, искусственно-состаренными фасадами, бежевой плиткой, бежевыми стенами, полом из керамогранита, душевой кабиной и столешницей из гранита
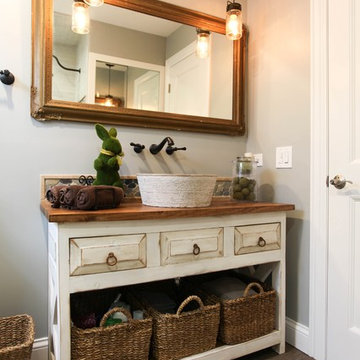
This country chic guest bathroom has a lot of personality thanks to the rustic vanity, the mason jar inspired pendants, the antique mirror, vessel sink and wood inspired floor tile.
Photography by Janee Hartman.
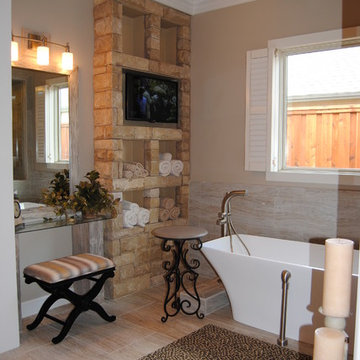
Свежая идея для дизайна: маленькая ванная комната в современном стиле с фасадами с выступающей филенкой, искусственно-состаренными фасадами, отдельно стоящей ванной, бежевыми стенами, душевой кабиной, накладной раковиной, столешницей из гранита, полом из керамогранита и бежевым полом для на участке и в саду - отличное фото интерьера

Chattanooga area 90's main bathroom gets a fresh new look that combines modern, traditional and rustic design elements
Свежая идея для дизайна: большая главная ванная комната в классическом стиле с фасадами с выступающей филенкой, искусственно-состаренными фасадами, полновстраиваемой ванной, угловым душем, зеленой плиткой, керамогранитной плиткой, серыми стенами, полом из керамогранита, врезной раковиной, мраморной столешницей, серым полом, душем с распашными дверями, белой столешницей, тумбой под две раковины и встроенной тумбой - отличное фото интерьера
Свежая идея для дизайна: большая главная ванная комната в классическом стиле с фасадами с выступающей филенкой, искусственно-состаренными фасадами, полновстраиваемой ванной, угловым душем, зеленой плиткой, керамогранитной плиткой, серыми стенами, полом из керамогранита, врезной раковиной, мраморной столешницей, серым полом, душем с распашными дверями, белой столешницей, тумбой под две раковины и встроенной тумбой - отличное фото интерьера
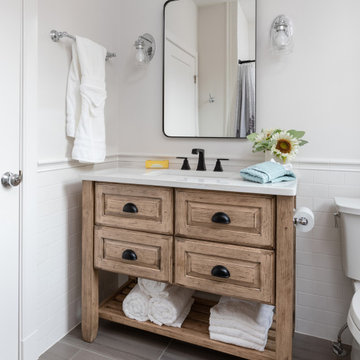
Simple farmhouse sink of reclaimed wood.
Свежая идея для дизайна: главная ванная комната среднего размера в стиле кантри с фасадами с выступающей филенкой, искусственно-состаренными фасадами, столешницей из кварцита, белой столешницей, тумбой под одну раковину и напольной тумбой - отличное фото интерьера
Свежая идея для дизайна: главная ванная комната среднего размера в стиле кантри с фасадами с выступающей филенкой, искусственно-состаренными фасадами, столешницей из кварцита, белой столешницей, тумбой под одну раковину и напольной тумбой - отличное фото интерьера
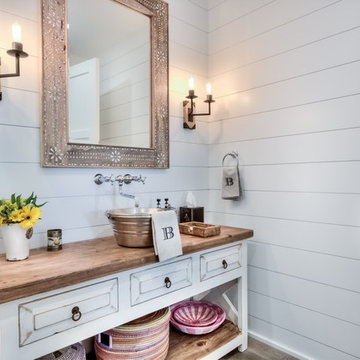
На фото: ванная комната в стиле кантри с искусственно-состаренными фасадами, белыми стенами, настольной раковиной, столешницей из дерева, коричневой столешницей и фасадами с выступающей филенкой
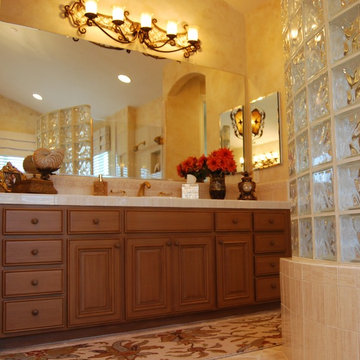
Faux-finished, glazed walls accent an Italian marble floor, wrought iron Mediterranean-style light fixtures, Phylrich satin-gold faucets, Edgar Berebi cabinet hardware and elegant accessories.
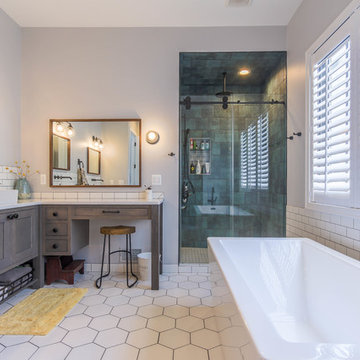
Источник вдохновения для домашнего уюта: большая главная ванная комната в стиле кантри с фасадами с выступающей филенкой, искусственно-состаренными фасадами, отдельно стоящей ванной, душем в нише, белой плиткой, плиткой кабанчик, белыми стенами, полом из керамогранита, настольной раковиной, столешницей из искусственного кварца, белым полом, душем с раздвижными дверями и белой столешницей

The palatial master bathroom in this Paradise Valley, AZ estate makes a grand impression. From the detailed carving and mosaic tile around the mirror to the wall finish and marble Corinthian columns, this bathroom is fit for a king and queen.
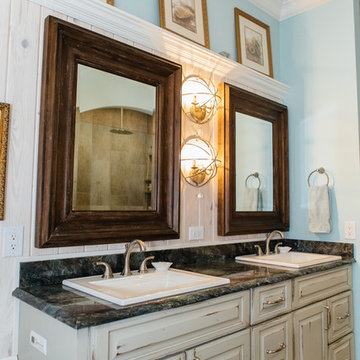
The mix of drawers and cabinets offer accessible storage in this beachy master bath remodel.
Photographed by: NIMA Fine Art Photography
Идея дизайна: главная ванная комната среднего размера в морском стиле с накладной раковиной, фасадами с выступающей филенкой, искусственно-состаренными фасадами, накладной ванной, синими стенами, полом из керамогранита и столешницей из гранита
Идея дизайна: главная ванная комната среднего размера в морском стиле с накладной раковиной, фасадами с выступающей филенкой, искусственно-состаренными фасадами, накладной ванной, синими стенами, полом из керамогранита и столешницей из гранита

Step into luxury in this large walk-in shower. The tile work is travertine tile with glass sheet tile throughout. There are 7 jets in this shower.
Drive up to practical luxury in this Hill Country Spanish Style home. The home is a classic hacienda architecture layout. It features 5 bedrooms, 2 outdoor living areas, and plenty of land to roam.
Classic materials used include:
Saltillo Tile - also known as terracotta tile, Spanish tile, Mexican tile, or Quarry tile
Cantera Stone - feature in Pinon, Tobacco Brown and Recinto colors
Copper sinks and copper sconce lighting
Travertine Flooring
Cantera Stone tile
Brick Pavers
Photos Provided by
April Mae Creative
aprilmaecreative.com
Tile provided by Rustico Tile and Stone - RusticoTile.com or call (512) 260-9111 / info@rusticotile.com
Construction by MelRay Corporation

Old World European, Country Cottage. Three separate cottages make up this secluded village over looking a private lake in an old German, English, and French stone villa style. Hand scraped arched trusses, wide width random walnut plank flooring, distressed dark stained raised panel cabinetry, and hand carved moldings make these traditional farmhouse cottage buildings look like they have been here for 100s of years. Newly built of old materials, and old traditional building methods, including arched planked doors, leathered stone counter tops, stone entry, wrought iron straps, and metal beam straps. The Lake House is the first, a Tudor style cottage with a slate roof, 2 bedrooms, view filled living room open to the dining area, all overlooking the lake. The Carriage Home fills in when the kids come home to visit, and holds the garage for the whole idyllic village. This cottage features 2 bedrooms with on suite baths, a large open kitchen, and an warm, comfortable and inviting great room. All overlooking the lake. The third structure is the Wheel House, running a real wonderful old water wheel, and features a private suite upstairs, and a work space downstairs. All homes are slightly different in materials and color, including a few with old terra cotta roofing. Project Location: Ojai, California. Project designed by Maraya Interior Design. From their beautiful resort town of Ojai, they serve clients in Montecito, Hope Ranch, Malibu and Calabasas, across the tri-county area of Santa Barbara, Ventura and Los Angeles, south to Hidden Hills. Patrick Price Photo
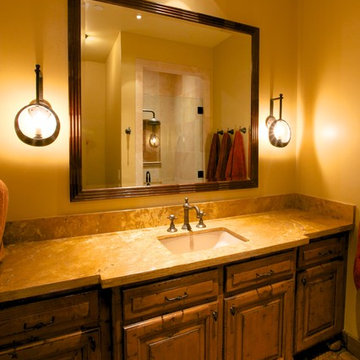
На фото: главная ванная комната среднего размера в стиле рустика с фасадами с выступающей филенкой, искусственно-состаренными фасадами, душем в нише, бежевыми стенами, полом из мозаичной плитки, врезной раковиной, столешницей из известняка, разноцветным полом и душем с распашными дверями
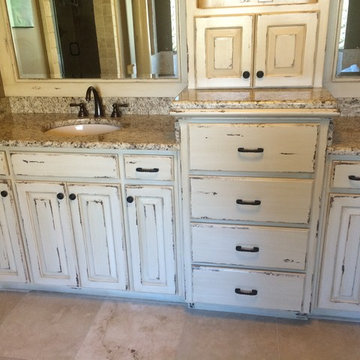
Master Bath Vanities
Пример оригинального дизайна: главная ванная комната среднего размера в стиле рустика с искусственно-состаренными фасадами, керамической плиткой, столешницей из гранита, бежевыми стенами, полом из керамической плитки, врезной раковиной, фасадами с выступающей филенкой и бежевой плиткой
Пример оригинального дизайна: главная ванная комната среднего размера в стиле рустика с искусственно-состаренными фасадами, керамической плиткой, столешницей из гранита, бежевыми стенами, полом из керамической плитки, врезной раковиной, фасадами с выступающей филенкой и бежевой плиткой
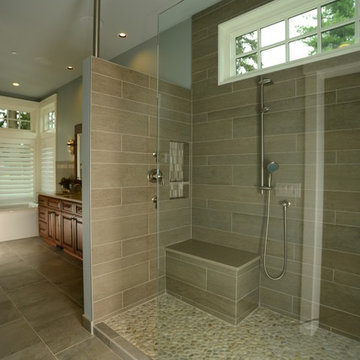
J. Hobson Photography
Пример оригинального дизайна: большая главная ванная комната в морском стиле с фасадами с выступающей филенкой, искусственно-состаренными фасадами, врезной раковиной, столешницей из искусственного кварца, открытым душем, серой плиткой, синими стенами и полом из керамогранита
Пример оригинального дизайна: большая главная ванная комната в морском стиле с фасадами с выступающей филенкой, искусственно-состаренными фасадами, врезной раковиной, столешницей из искусственного кварца, открытым душем, серой плиткой, синими стенами и полом из керамогранита
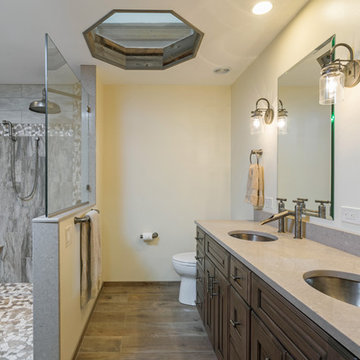
This bathroom design combines rustic and industrial features in a space that is unique, stylish, and relaxing. The master bath maximizes the space it occupies in the center of this octagonal-shaped house by creating an internal skylight that opens up to a high ceiling above the bathroom in the center of the home. It creates an architectural feature and also brings natural light into the room. The DuraSupreme vanity cabinet in a distressed finish is accented by a Ceasarstone engineered quartz countertop and eye-catching Sonoma Forge Waterfall spout faucet. A thresholdless shower with a rainfall showerhead, storage niches, and a river rock shower floor offer a soothing atmosphere. Photos by Linda McManis
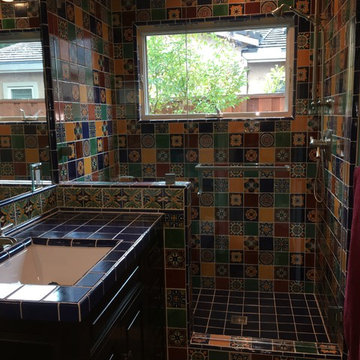
Colorful and unique bathroom.
Свежая идея для дизайна: ванная комната в стиле фьюжн с фасадами с выступающей филенкой, искусственно-состаренными фасадами, разноцветной плиткой, плиткой мозаикой, зелеными стенами, душевой кабиной, врезной раковиной и столешницей из плитки - отличное фото интерьера
Свежая идея для дизайна: ванная комната в стиле фьюжн с фасадами с выступающей филенкой, искусственно-состаренными фасадами, разноцветной плиткой, плиткой мозаикой, зелеными стенами, душевой кабиной, врезной раковиной и столешницей из плитки - отличное фото интерьера
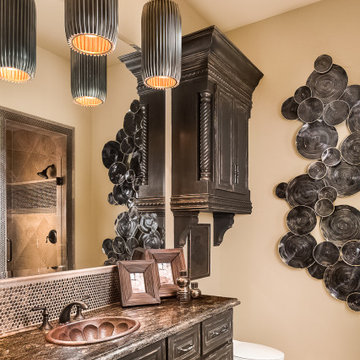
This guest bath brings industrial flair and rich masculine tones. Industrial pendant lights hang above a granite countertop with a single antiqued copper skin. The cabinets are painted and distressed by hand. The circular metal wall art adds an interest piece to the space.
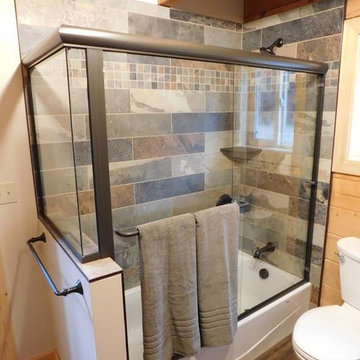
For this project we did a small bathroom/mud room remodel and main floor bathroom remodel along with an Interior Design Service at - Hyak Ski Cabin.
На фото: маленькая ванная комната в стиле кантри с фасадами с выступающей филенкой, искусственно-состаренными фасадами, душем в нише, раздельным унитазом, разноцветной плиткой, каменной плиткой, бежевыми стенами, темным паркетным полом, душевой кабиной, врезной раковиной, столешницей из гранита, коричневым полом и открытым душем для на участке и в саду с
На фото: маленькая ванная комната в стиле кантри с фасадами с выступающей филенкой, искусственно-состаренными фасадами, душем в нише, раздельным унитазом, разноцветной плиткой, каменной плиткой, бежевыми стенами, темным паркетным полом, душевой кабиной, врезной раковиной, столешницей из гранита, коричневым полом и открытым душем для на участке и в саду с
Ванная комната с фасадами с выступающей филенкой и искусственно-состаренными фасадами – фото дизайна интерьера
1