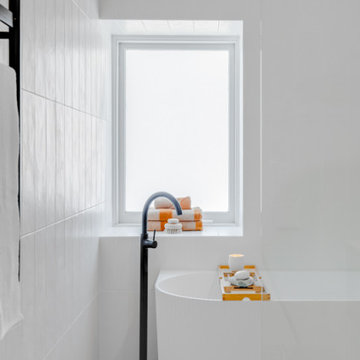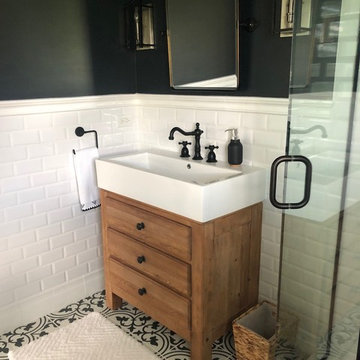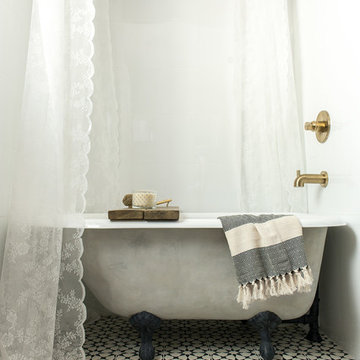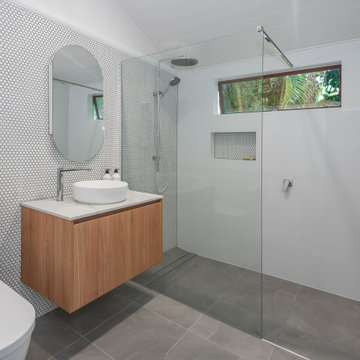Ванная комната с фасадами островного типа и светлыми деревянными фасадами – фото дизайна интерьера
Сортировать:Популярное за сегодня
1 - 20 из 3 135 фото

VISION AND NEEDS:
Our client came to us with a vision for their family dream house that offered adequate space and a lot of character. They were drawn to the traditional form and contemporary feel of a Modern Farmhouse.
MCHUGH SOLUTION:
In showing multiple options at the schematic stage, the client approved a traditional L shaped porch with simple barn-like columns. The entry foyer is simple in it's two-story volume and it's mono-chromatic (white & black) finishes. The living space which includes a kitchen & dining area - is an open floor plan, allowing natural light to fill the space.

Идея дизайна: большая главная ванная комната в стиле модернизм с фасадами островного типа, светлыми деревянными фасадами, отдельно стоящей ванной, угловым душем, белой плиткой, керамогранитной плиткой, белыми стенами, полом из керамогранита, столешницей из искусственного кварца, душем с раздвижными дверями, серой столешницей, нишей, тумбой под одну раковину и встроенной тумбой

White oak is our favorite pop of color in this small but stylish bathroom.
Пример оригинального дизайна: маленькая главная ванная комната в современном стиле с фасадами островного типа, светлыми деревянными фасадами, душем в нише, раздельным унитазом, белой плиткой, керамической плиткой, накладной раковиной, мраморной столешницей, душем с раздвижными дверями, серой столешницей, тумбой под одну раковину и напольной тумбой для на участке и в саду
Пример оригинального дизайна: маленькая главная ванная комната в современном стиле с фасадами островного типа, светлыми деревянными фасадами, душем в нише, раздельным унитазом, белой плиткой, керамической плиткой, накладной раковиной, мраморной столешницей, душем с раздвижными дверями, серой столешницей, тумбой под одну раковину и напольной тумбой для на участке и в саду

Modern heritage main bathroom.
Источник вдохновения для домашнего уюта: большая ванная комната в стиле модернизм с фасадами островного типа, светлыми деревянными фасадами, угловой ванной, открытым душем, унитазом-моноблоком, белой плиткой, белыми стенами, настольной раковиной, разноцветным полом, открытым душем, белой столешницей, нишей, тумбой под одну раковину и подвесной тумбой
Источник вдохновения для домашнего уюта: большая ванная комната в стиле модернизм с фасадами островного типа, светлыми деревянными фасадами, угловой ванной, открытым душем, унитазом-моноблоком, белой плиткой, белыми стенами, настольной раковиной, разноцветным полом, открытым душем, белой столешницей, нишей, тумбой под одну раковину и подвесной тумбой

Terrazzo Bathrooms, Real Terrazzo Tiles, Terrazzo Perth, Real Wood Vanities Perth, Modern Bathroom, Black Tapware Bathroom, Half Shower Wall, Small Bathrooms, Modern Small Bathrooms

Classic, timeless and ideally positioned on a sprawling corner lot set high above the street, discover this designer dream home by Jessica Koltun. The blend of traditional architecture and contemporary finishes evokes feelings of warmth while understated elegance remains constant throughout this Midway Hollow masterpiece unlike no other. This extraordinary home is at the pinnacle of prestige and lifestyle with a convenient address to all that Dallas has to offer.

Revive a cramped hall bathroom into a midcentury modern space with contemporary influences.
На фото: маленькая ванная комната в стиле ретро с фасадами островного типа, светлыми деревянными фасадами, душем без бортиков, унитазом-моноблоком, белой плиткой, керамогранитной плиткой, белыми стенами, полом из керамической плитки, душевой кабиной, врезной раковиной, столешницей терраццо, серым полом, открытым душем, разноцветной столешницей, нишей, тумбой под одну раковину и напольной тумбой для на участке и в саду
На фото: маленькая ванная комната в стиле ретро с фасадами островного типа, светлыми деревянными фасадами, душем без бортиков, унитазом-моноблоком, белой плиткой, керамогранитной плиткой, белыми стенами, полом из керамической плитки, душевой кабиной, врезной раковиной, столешницей терраццо, серым полом, открытым душем, разноцветной столешницей, нишей, тумбой под одну раковину и напольной тумбой для на участке и в саду

Стильный дизайн: большая ванная комната в стиле неоклассика (современная классика) с фасадами островного типа, светлыми деревянными фасадами, накладной ванной, душем в нише, раздельным унитазом, белой плиткой, плиткой кабанчик, синими стенами, полом из керамической плитки, душевой кабиной, раковиной с пьедесталом, столешницей из искусственного кварца, черным полом, открытым душем, нишей, тумбой под две раковины и напольной тумбой - последний тренд

The second bathroom was re-designed to make it more efficient and new tiles and fittings were installed. A grey colour scheme was chosen with timber cabinets and a white benchtop for a clean, contemporary look. Semi-frameless glass shower screen was used to open up the space.
Interior design by C.Jong
Photography by Pixel Poetry

Ensuite bathroom
Caesarstone bench top
Tasmanian Oak vanity with 2 drawers
Hansgrohe tap ware
Caroma wall hung toilet suite
Photography by Arch Imagery

The guest bath in this project was a simple black and white design with beveled subway tile and ceramic patterned tile on the floor. Bringing the tile up the wall and to the ceiling in the shower adds depth and luxury to this small bathroom. The farmhouse sink with raw pine vanity cabinet give a rustic vibe; the perfect amount of natural texture in this otherwise tile and glass space. Perfect for guests!

This elegant bathroom is a combination of modern design and pure lines. The use of white emphasizes the interplay of the forms. Although is a small bathroom, the layout and design of the volumes create a sensation of lightness and luminosity.
Photo: Viviana Cardozo

Jenna Sue
На фото: маленькая главная ванная комната в стиле кантри с фасадами островного типа, светлыми деревянными фасадами, ванной на ножках и настольной раковиной для на участке и в саду с
На фото: маленькая главная ванная комната в стиле кантри с фасадами островного типа, светлыми деревянными фасадами, ванной на ножках и настольной раковиной для на участке и в саду с

Свежая идея для дизайна: большая главная ванная комната в морском стиле с фасадами островного типа, светлыми деревянными фасадами, отдельно стоящей ванной, душем в нише, серыми стенами, мраморным полом, врезной раковиной, мраморной столешницей, разноцветным полом и разноцветной столешницей - отличное фото интерьера

photo: Gordon Beall
На фото: большая главная ванная комната в классическом стиле с монолитной раковиной, фасадами островного типа, светлыми деревянными фасадами, мраморной столешницей и мраморным полом с
На фото: большая главная ванная комната в классическом стиле с монолитной раковиной, фасадами островного типа, светлыми деревянными фасадами, мраморной столешницей и мраморным полом с

We created a amazing spa like experience for our clients by working with them to choose products, build out everything, and gave them a space thy truly love to bathe in

Пример оригинального дизайна: ванная комната среднего размера в стиле кантри с фасадами островного типа, светлыми деревянными фасадами, ванной в нише, душем над ванной, раздельным унитазом, белой плиткой, плиткой кабанчик, белыми стенами, полом из цементной плитки, накладной раковиной, столешницей из дерева, разноцветным полом и шторкой для ванной

Beautiful contemporary black and white guest bathroom with a fabulous ceramic floor. The black accent features on the custom walnut floating vanity cabinet transform this bathroom from ordinary to extraordinary.

Family bathroom in a colour palette consistent with the rest of the house. Same penny round tiles used in the kitchen splashback, but with a grey grout. Back to wall bath tub abd frameless shower. Neutral colours with a pop of greenery.

Software(s) Used: Revit 2017
Свежая идея для дизайна: маленькая ванная комната в стиле модернизм с фасадами островного типа, светлыми деревянными фасадами, душем без бортиков, биде, разноцветной плиткой, плиткой мозаикой, белыми стенами, светлым паркетным полом, душевой кабиной, накладной раковиной, столешницей из ламината, коричневым полом, душем с распашными дверями и белой столешницей для на участке и в саду - отличное фото интерьера
Свежая идея для дизайна: маленькая ванная комната в стиле модернизм с фасадами островного типа, светлыми деревянными фасадами, душем без бортиков, биде, разноцветной плиткой, плиткой мозаикой, белыми стенами, светлым паркетным полом, душевой кабиной, накладной раковиной, столешницей из ламината, коричневым полом, душем с распашными дверями и белой столешницей для на участке и в саду - отличное фото интерьера
Ванная комната с фасадами островного типа и светлыми деревянными фасадами – фото дизайна интерьера
1