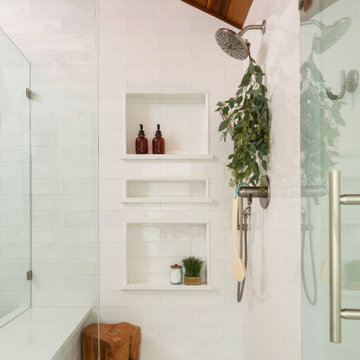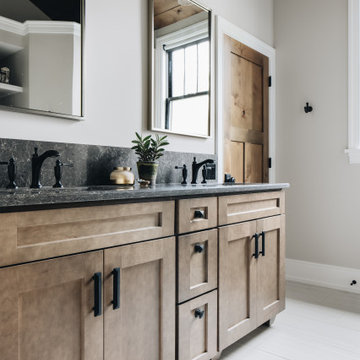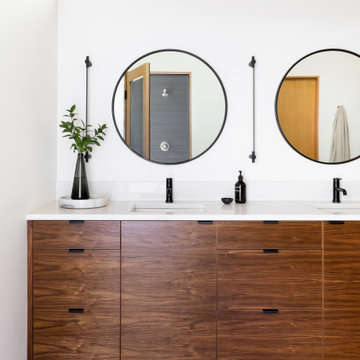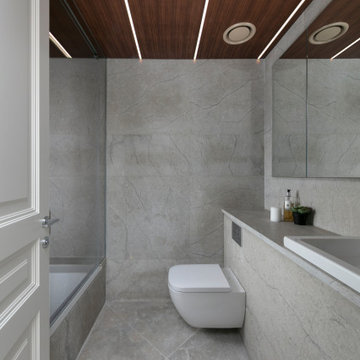Ванная комната с серым полом и деревянным потолком – фото дизайна интерьера
Сортировать:
Бюджет
Сортировать:Популярное за сегодня
1 - 20 из 428 фото
1 из 3

Стильный дизайн: маленький главный совмещенный санузел в современном стиле с плоскими фасадами, белыми фасадами, душем в нише, инсталляцией, зеленой плиткой, керамической плиткой, зелеными стенами, полом из керамогранита, врезной раковиной, столешницей из искусственного камня, серым полом, душем с раздвижными дверями, серой столешницей, тумбой под одну раковину, напольной тумбой и деревянным потолком для на участке и в саду - последний тренд

Powder room with patterned cement tile floors, custom shower doors, Slate wood stain vanity, toto toilet, wood and iron display tower.
На фото: маленькая ванная комната в современном стиле с фасадами с утопленной филенкой, искусственно-состаренными фасадами, двойным душем, биде, серой плиткой, плиткой кабанчик, бежевыми стенами, полом из керамогранита, врезной раковиной, столешницей из гранита, серым полом, душем с распашными дверями, разноцветной столешницей, нишей, тумбой под одну раковину, напольной тумбой и деревянным потолком для на участке и в саду
На фото: маленькая ванная комната в современном стиле с фасадами с утопленной филенкой, искусственно-состаренными фасадами, двойным душем, биде, серой плиткой, плиткой кабанчик, бежевыми стенами, полом из керамогранита, врезной раковиной, столешницей из гранита, серым полом, душем с распашными дверями, разноцветной столешницей, нишей, тумбой под одну раковину, напольной тумбой и деревянным потолком для на участке и в саду

Primary bathroom with shower and tub in wet room
На фото: большая главная ванная комната в морском стиле с плоскими фасадами, светлыми деревянными фасадами, накладной ванной, душевой комнатой, черной плиткой, керамической плиткой, черными стенами, бетонным полом, врезной раковиной, столешницей из бетона, серым полом, открытым душем, серой столешницей, нишей, тумбой под две раковины, подвесной тумбой, деревянным потолком и деревянными стенами с
На фото: большая главная ванная комната в морском стиле с плоскими фасадами, светлыми деревянными фасадами, накладной ванной, душевой комнатой, черной плиткой, керамической плиткой, черными стенами, бетонным полом, врезной раковиной, столешницей из бетона, серым полом, открытым душем, серой столешницей, нишей, тумбой под две раковины, подвесной тумбой, деревянным потолком и деревянными стенами с

Ryan Gamma Photography
Идея дизайна: большая главная ванная комната в современном стиле с врезной раковиной, плоскими фасадами, фасадами цвета дерева среднего тона, столешницей из искусственного кварца, отдельно стоящей ванной, белыми стенами, бетонным полом, душем без бортиков, унитазом-моноблоком, серым полом, белой плиткой, керамогранитной плиткой, открытым душем, белой столешницей, тумбой под две раковины, подвесной тумбой и деревянным потолком
Идея дизайна: большая главная ванная комната в современном стиле с врезной раковиной, плоскими фасадами, фасадами цвета дерева среднего тона, столешницей из искусственного кварца, отдельно стоящей ванной, белыми стенами, бетонным полом, душем без бортиков, унитазом-моноблоком, серым полом, белой плиткой, керамогранитной плиткой, открытым душем, белой столешницей, тумбой под две раковины, подвесной тумбой и деревянным потолком

Пример оригинального дизайна: большая главная ванная комната в стиле рустика с открытым душем, полом из известняка, врезной раковиной, столешницей из искусственного кварца, серым полом, открытым душем, белой столешницей и деревянным потолком

Master Bath
Источник вдохновения для домашнего уюта: большой главный совмещенный санузел в стиле неоклассика (современная классика) с фасадами в стиле шейкер, полновстраиваемой ванной, открытым душем, белой плиткой, плиткой кабанчик, белыми стенами, полом из травертина, врезной раковиной, мраморной столешницей, серым полом, душем с распашными дверями, белой столешницей, тумбой под две раковины, встроенной тумбой и деревянным потолком
Источник вдохновения для домашнего уюта: большой главный совмещенный санузел в стиле неоклассика (современная классика) с фасадами в стиле шейкер, полновстраиваемой ванной, открытым душем, белой плиткой, плиткой кабанчик, белыми стенами, полом из травертина, врезной раковиной, мраморной столешницей, серым полом, душем с распашными дверями, белой столешницей, тумбой под две раковины, встроенной тумбой и деревянным потолком

На фото: главная ванная комната среднего размера в стиле ретро с плоскими фасадами, светлыми деревянными фасадами, отдельно стоящей ванной, угловым душем, белой плиткой, керамической плиткой, белыми стенами, полом из керамогранита, врезной раковиной, столешницей из искусственного кварца, серым полом, душем с распашными дверями, белой столешницей, нишей, тумбой под две раковины, встроенной тумбой и деревянным потолком с

На фото: главная ванная комната среднего размера в стиле рустика с фасадами в стиле шейкер, бежевыми стенами, полом из керамогранита, врезной раковиной, столешницей из искусственного кварца, серым полом, встроенной тумбой, фасадами цвета дерева среднего тона, серой столешницей, тумбой под две раковины и деревянным потолком с

Après travaux
Relooking d'une SDB dans une maison construite il y a une dizaine d'années.
Свежая идея для дизайна: узкая и длинная детская, серо-белая ванная комната среднего размера в скандинавском стиле с душем без бортиков, инсталляцией, серой плиткой, керамической плиткой, серыми стенами, полом из керамической плитки, накладной раковиной, столешницей из кварцита, серым полом, белой столешницей, тумбой под одну раковину и деревянным потолком - отличное фото интерьера
Свежая идея для дизайна: узкая и длинная детская, серо-белая ванная комната среднего размера в скандинавском стиле с душем без бортиков, инсталляцией, серой плиткой, керамической плиткой, серыми стенами, полом из керамической плитки, накладной раковиной, столешницей из кварцита, серым полом, белой столешницей, тумбой под одну раковину и деревянным потолком - отличное фото интерьера

This transformation started with a builder grade bathroom and was expanded into a sauna wet room. With cedar walls and ceiling and a custom cedar bench, the sauna heats the space for a relaxing dry heat experience. The goal of this space was to create a sauna in the secondary bathroom and be as efficient as possible with the space. This bathroom transformed from a standard secondary bathroom to a ergonomic spa without impacting the functionality of the bedroom.
This project was super fun, we were working inside of a guest bedroom, to create a functional, yet expansive bathroom. We started with a standard bathroom layout and by building out into the large guest bedroom that was used as an office, we were able to create enough square footage in the bathroom without detracting from the bedroom aesthetics or function. We worked with the client on her specific requests and put all of the materials into a 3D design to visualize the new space.
Houzz Write Up: https://www.houzz.com/magazine/bathroom-of-the-week-stylish-spa-retreat-with-a-real-sauna-stsetivw-vs~168139419
The layout of the bathroom needed to change to incorporate the larger wet room/sauna. By expanding the room slightly it gave us the needed space to relocate the toilet, the vanity and the entrance to the bathroom allowing for the wet room to have the full length of the new space.
This bathroom includes a cedar sauna room that is incorporated inside of the shower, the custom cedar bench follows the curvature of the room's new layout and a window was added to allow the natural sunlight to come in from the bedroom. The aromatic properties of the cedar are delightful whether it's being used with the dry sauna heat and also when the shower is steaming the space. In the shower are matching porcelain, marble-look tiles, with architectural texture on the shower walls contrasting with the warm, smooth cedar boards. Also, by increasing the depth of the toilet wall, we were able to create useful towel storage without detracting from the room significantly.
This entire project and client was a joy to work with.

We turned this 1954 Hermosa beachfront home's master bathroom into a modern nautical bathroom. The bathroom is a perfect square and measures 7" 6'. The master bathroom had a red/black shower, the toilet took up half of the space, and there was no vanity. We relocated the shower closer to the window and added more space for the shower enclosure with a low-bearing wall, and two custom shower niches. The toilet is now located closer to the entryway with the new shower ventilation system and recessed lights above. The beautiful shaker vanity has a luminous white marble countertop and a blue glass sink bowl. The large built-in LED mirror sits above the vanity along with a set of four glass wall mount vanity lights. We kept the beautiful wood ceiling and revived its beautiful dark brown finish.

共用の浴室です。ヒバ材で囲まれた空間です。落とし込まれた大きな浴槽から羊蹄山を眺めることができます。浴槽端のスノコを通ってテラスに出ることも可能です。
На фото: большая главная ванная комната в стиле рустика с черными фасадами, гидромассажной ванной, душевой комнатой, унитазом-моноблоком, коричневой плиткой, бежевыми стенами, полом из керамогранита, монолитной раковиной, столешницей из дерева, серым полом, душем с распашными дверями, черной столешницей, окном, тумбой под две раковины, встроенной тумбой, деревянным потолком и любой отделкой стен с
На фото: большая главная ванная комната в стиле рустика с черными фасадами, гидромассажной ванной, душевой комнатой, унитазом-моноблоком, коричневой плиткой, бежевыми стенами, полом из керамогранита, монолитной раковиной, столешницей из дерева, серым полом, душем с распашными дверями, черной столешницей, окном, тумбой под две раковины, встроенной тумбой, деревянным потолком и любой отделкой стен с

Идея дизайна: главная ванная комната среднего размера в стиле модернизм с душем над ванной, коричневой плиткой, плиткой под дерево, коричневыми стенами, полом из известняка, серым полом, коричневой столешницей, деревянным потолком и деревянными стенами

Пример оригинального дизайна: большая главная ванная комната в стиле рустика с открытым душем, полом из известняка, врезной раковиной, столешницей из искусственного кварца, серым полом, открытым душем, белой столешницей и деревянным потолком

2020 New Construction - Designed + Built + Curated by Steven Allen Designs, LLC - 3 of 5 of the Nouveau Bungalow Series. Inspired by New Mexico Artist Georgia O' Keefe. Featuring Sunset Colors + Vintage Decor + Houston Art + Concrete Countertops + Custom White Oak and White Cabinets + Handcrafted Tile + Frameless Glass + Polished Concrete Floors + Floating Concrete Shelves + 48" Concrete Pivot Door + Recessed White Oak Base Boards + Concrete Plater Walls + Recessed Joist Ceilings + Drop Oak Dining Ceiling + Designer Fixtures and Decor.

Chiseled slate floors, free standing soaking tub with custom industrial faucets, and a repurposed metal cabinet as a vanity with white bowl sink. Custom stained wainscoting and custom milled Douglas Fir wood trim

Свежая идея для дизайна: главная ванная комната в стиле рустика с темными деревянными фасадами, отдельно стоящей ванной, белыми стенами, врезной раковиной, серым полом, белой столешницей, тумбой под две раковины, напольной тумбой, балками на потолке, сводчатым потолком и деревянным потолком - отличное фото интерьера

This enormous primary bathroom has had a complete makeover. We carried through the same gorgeous blue custom cabinetry that's seen elsewhere throughout the house, added an entire wall of cabinetry storage, gorgeous textured wood grain hexagonal wall tile, modern industrial light fixtures, a brand new stand alone tub nestled among large sunny windows. Topping it all off is a huge walk in shower in various white tiles to keep the space light and bright!

Grey marble bathroom with teak ceiling
Идея дизайна: детская ванная комната среднего размера в современном стиле с полновстраиваемой ванной, душем над ванной, инсталляцией, серой плиткой, серыми стенами, мраморным полом, врезной раковиной, мраморной столешницей, серым полом, душем с раздвижными дверями, серой столешницей, тумбой под одну раковину и деревянным потолком
Идея дизайна: детская ванная комната среднего размера в современном стиле с полновстраиваемой ванной, душем над ванной, инсталляцией, серой плиткой, серыми стенами, мраморным полом, врезной раковиной, мраморной столешницей, серым полом, душем с раздвижными дверями, серой столешницей, тумбой под одну раковину и деревянным потолком

Renovación sala de baño principal para vivienda de lujo en Madrid.
Идея дизайна: главная, серо-белая ванная комната среднего размера в современном стиле с открытыми фасадами, белыми фасадами, отдельно стоящей ванной, душем без бортиков, унитазом-моноблоком, серой плиткой, серыми стенами, полом из терраццо, раковиной с пьедесталом, серым полом, открытым душем, нишей, напольной тумбой и деревянным потолком
Идея дизайна: главная, серо-белая ванная комната среднего размера в современном стиле с открытыми фасадами, белыми фасадами, отдельно стоящей ванной, душем без бортиков, унитазом-моноблоком, серой плиткой, серыми стенами, полом из терраццо, раковиной с пьедесталом, серым полом, открытым душем, нишей, напольной тумбой и деревянным потолком
Ванная комната с серым полом и деревянным потолком – фото дизайна интерьера
1