Ванная комната с черными фасадами и полом из терракотовой плитки – фото дизайна интерьера
Сортировать:
Бюджет
Сортировать:Популярное за сегодня
1 - 20 из 59 фото
1 из 3
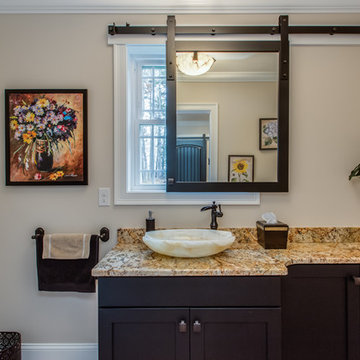
These beautiful bathrooms were designed by Cathy from our Nashua showroom. The half bathroom features a shaker cabinet door in a matte black finish, granite countertops and an ingenious sliding mirror that covers the window when in use! The master bath features maple stained double vanities with granite countertops and an open-concept, walk-in shower.
Half Bath Cabinets: Showplace Lexington 275
Finish: Cherry Matte Black
Master Bath Cabinets: Showplace Pendleton 275
Finish: Maple Autumn Satin
Countertops: Granite
Half Bath Color: Solarius
Master Bath Color: Antique Black
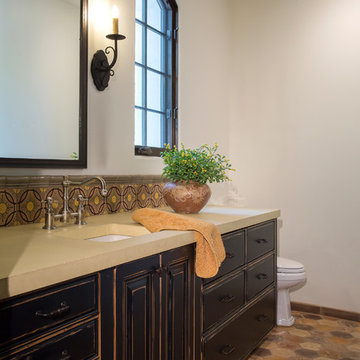
На фото: ванная комната среднего размера в средиземноморском стиле с фасадами с выступающей филенкой, черными фасадами, раздельным унитазом, разноцветной плиткой, белыми стенами, полом из терракотовой плитки, врезной раковиной, столешницей из бетона и разноцветным полом
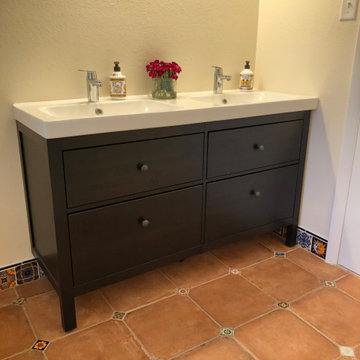
Стильный дизайн: ванная комната среднего размера в классическом стиле с плоскими фасадами, черными фасадами, душем в нише, бежевыми стенами, полом из терракотовой плитки, монолитной раковиной, столешницей из искусственного камня, оранжевым полом, шторкой для ванной и белой столешницей - последний тренд
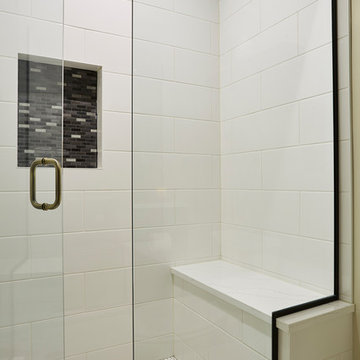
Shower niche and quartz shower bench.
Свежая идея для дизайна: ванная комната среднего размера в стиле неоклассика (современная классика) с фасадами с утопленной филенкой, черными фасадами, душем в нише, раздельным унитазом, белой плиткой, керамической плиткой, серыми стенами, полом из терракотовой плитки, душевой кабиной, врезной раковиной, столешницей из искусственного кварца, белым полом и душем с распашными дверями - отличное фото интерьера
Свежая идея для дизайна: ванная комната среднего размера в стиле неоклассика (современная классика) с фасадами с утопленной филенкой, черными фасадами, душем в нише, раздельным унитазом, белой плиткой, керамической плиткой, серыми стенами, полом из терракотовой плитки, душевой кабиной, врезной раковиной, столешницей из искусственного кварца, белым полом и душем с распашными дверями - отличное фото интерьера
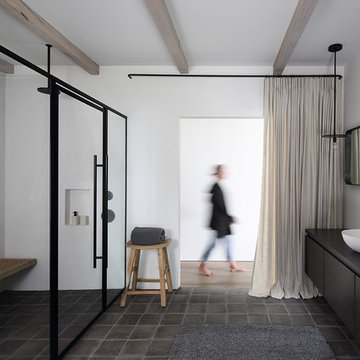
Источник вдохновения для домашнего уюта: главная ванная комната в стиле модернизм с плоскими фасадами, душем без бортиков, белыми стенами, полом из терракотовой плитки, настольной раковиной, душем с распашными дверями, черными фасадами, серым полом и черной столешницей
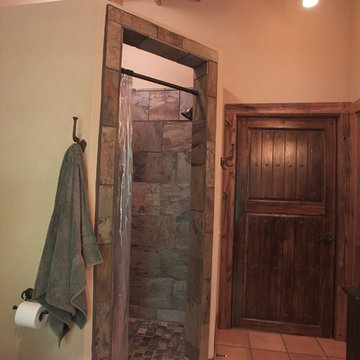
Свежая идея для дизайна: большая главная ванная комната в стиле рустика с фасадами с утопленной филенкой, черными фасадами, бежевыми стенами, полом из терракотовой плитки, настольной раковиной, столешницей из искусственного камня и угловым душем - отличное фото интерьера
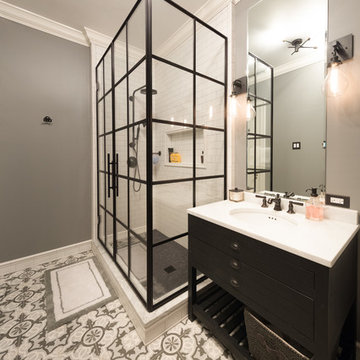
Cement tiles on the floor of the guest bathroom add visual interest to the space. A very large niche across the back of the shower gives space for all of the products needed to be stored. The Rainhead showerhead in this shower gives a luxury shower experience. The wrought iron shower glass gives an industrial feel to the space that makes one recall the 1920’s.
Designed by Chi Renovation & Design who serve Chicago and it's surrounding suburbs, with an emphasis on the North Side and North Shore. You'll find their work from the Loop through Lincoln Park, Skokie, Wilmette, and all of the way up to Lake Forest.
For more about Chi Renovation & Design, click here: https://www.chirenovation.com/
To learn more about this project, click here: https://www.chirenovation.com/galleries/bathrooms/

An original 1930’s English Tudor with only 2 bedrooms and 1 bath spanning about 1730 sq.ft. was purchased by a family with 2 amazing young kids, we saw the potential of this property to become a wonderful nest for the family to grow.
The plan was to reach a 2550 sq. ft. home with 4 bedroom and 4 baths spanning over 2 stories.
With continuation of the exiting architectural style of the existing home.
A large 1000sq. ft. addition was constructed at the back portion of the house to include the expended master bedroom and a second-floor guest suite with a large observation balcony overlooking the mountains of Angeles Forest.
An L shape staircase leading to the upstairs creates a moment of modern art with an all white walls and ceilings of this vaulted space act as a picture frame for a tall window facing the northern mountains almost as a live landscape painting that changes throughout the different times of day.
Tall high sloped roof created an amazing, vaulted space in the guest suite with 4 uniquely designed windows extruding out with separate gable roof above.
The downstairs bedroom boasts 9’ ceilings, extremely tall windows to enjoy the greenery of the backyard, vertical wood paneling on the walls add a warmth that is not seen very often in today’s new build.
The master bathroom has a showcase 42sq. walk-in shower with its own private south facing window to illuminate the space with natural morning light. A larger format wood siding was using for the vanity backsplash wall and a private water closet for privacy.
In the interior reconfiguration and remodel portion of the project the area serving as a family room was transformed to an additional bedroom with a private bath, a laundry room and hallway.
The old bathroom was divided with a wall and a pocket door into a powder room the leads to a tub room.
The biggest change was the kitchen area, as befitting to the 1930’s the dining room, kitchen, utility room and laundry room were all compartmentalized and enclosed.
We eliminated all these partitions and walls to create a large open kitchen area that is completely open to the vaulted dining room. This way the natural light the washes the kitchen in the morning and the rays of sun that hit the dining room in the afternoon can be shared by the two areas.
The opening to the living room remained only at 8’ to keep a division of space.
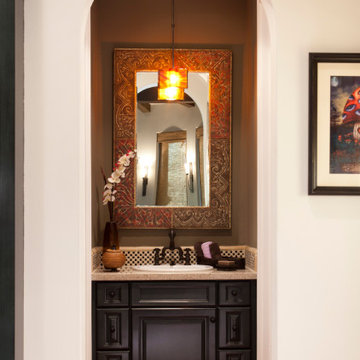
Идея дизайна: маленькая ванная комната в средиземноморском стиле с фасадами с выступающей филенкой, черными фасадами, черно-белой плиткой, каменной плиткой, серыми стенами, полом из терракотовой плитки, душевой кабиной, накладной раковиной, столешницей из искусственного камня, оранжевым полом, бежевой столешницей, тумбой под одну раковину, встроенной тумбой и сводчатым потолком для на участке и в саду
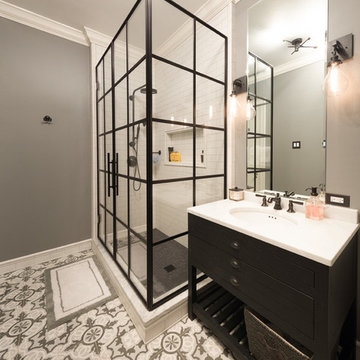
Cement tiles on the floor of the guest bathroom add visual interest to the space. A very large niche across the back of the shower gives space for all of the products needed to be stored. The Rainhead showerhead in this shower gives a luxury shower experience. The wrought iron shower glass
gives an industrial feel to the space that makes one recall the 1920’s.
Designed by Chi Renovation & Design who serve Chicago and it's surrounding suburbs, with an emphasis on the North Side and North Shore. You'll find their work from the Loop through Lincoln Park, Skokie, Wilmette, and all of the way up to Lake Forest.
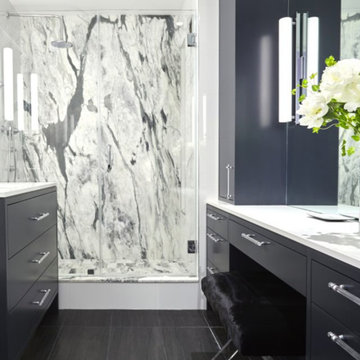
Custom vanity and cabinets. Full marble slab wall in shower. Custom Glass shower enclosure. See a 90 second video of how this bathroom was built on our website.
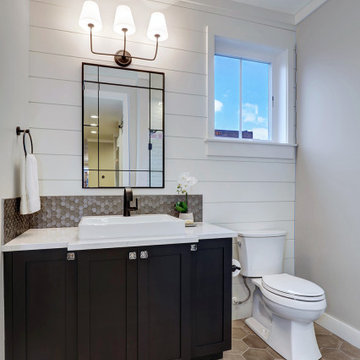
На фото: ванная комната в современном стиле с фасадами островного типа, черными фасадами, угловым душем, разноцветной плиткой, плиткой мозаикой, полом из терракотовой плитки, душевой кабиной, настольной раковиной, столешницей из кварцита, душем с распашными дверями и белой столешницей
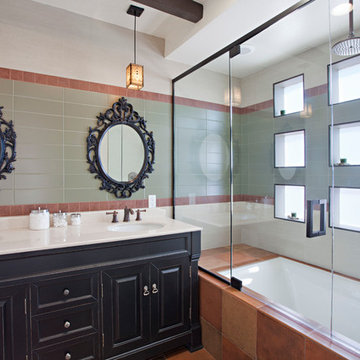
Идея дизайна: ванная комната среднего размера в средиземноморском стиле с фасадами островного типа, черными фасадами, ванной в нише, душем над ванной, раздельным унитазом, зеленой плиткой, плиткой кабанчик, бежевыми стенами, полом из терракотовой плитки, душевой кабиной, врезной раковиной и столешницей из искусственного кварца
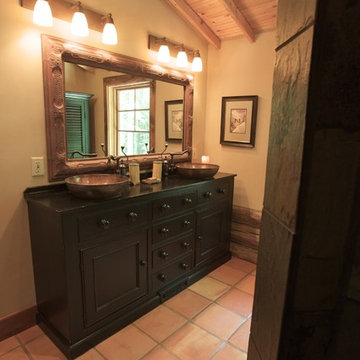
Идея дизайна: большая главная ванная комната в стиле рустика с фасадами с утопленной филенкой, черными фасадами, бежевыми стенами, полом из терракотовой плитки, настольной раковиной и столешницей из искусственного камня
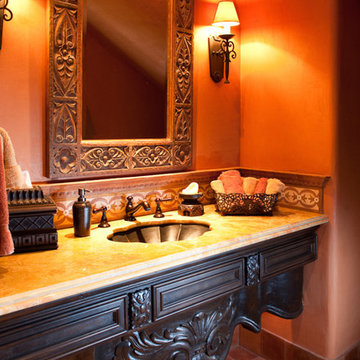
We are in love with custom vanity and custom sink for this traditional powder room.
На фото: огромная ванная комната в классическом стиле с открытыми фасадами, черными фасадами, бежевой плиткой, плиткой мозаикой, коричневыми стенами, полом из терракотовой плитки, душевой кабиной, монолитной раковиной и столешницей из гранита
На фото: огромная ванная комната в классическом стиле с открытыми фасадами, черными фасадами, бежевой плиткой, плиткой мозаикой, коричневыми стенами, полом из терракотовой плитки, душевой кабиной, монолитной раковиной и столешницей из гранита
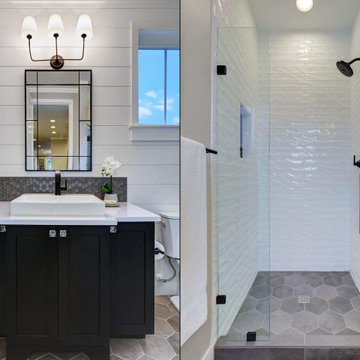
На фото: ванная комната в современном стиле с фасадами островного типа, черными фасадами, угловым душем, разноцветной плиткой, плиткой мозаикой, полом из терракотовой плитки, душевой кабиной, настольной раковиной, столешницей из кварцита, душем с распашными дверями и белой столешницей с
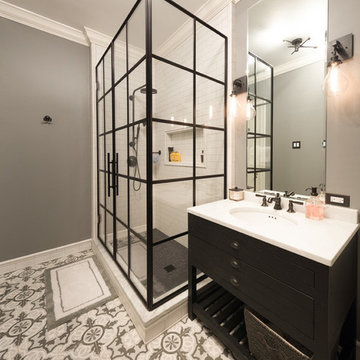
Cement tiles on the floor of the guest bathroom add visual interest to the space. A very large niche across the back of the shower gives space for all of the products needed to be stored. The Rainhead showerhead in this shower gives a luxury shower experience. The wrought iron shower glass
gives an industrial feel to the space that makes one recall the 1920’s.
Designed by Chi Renovation & Design who serve Chicago and it's surrounding suburbs, with an emphasis on the North Side and North Shore. You'll find their work from the Loop through Lincoln Park, Skokie, Wilmette, and all of the way up to Lake Forest.
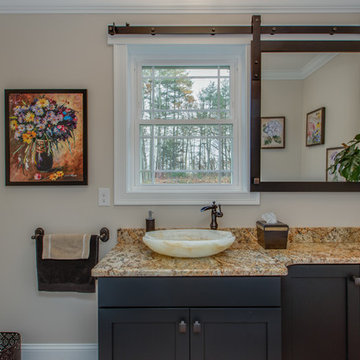
These beautiful bathrooms were designed by Cathy from our Nashua showroom. The half bathroom features a shaker cabinet door in a matte black finish, granite countertops and an ingenious sliding mirror that covers the window when in use! The master bath features maple stained double vanities with granite countertops and an open-concept, walk-in shower.
Half Bath Cabinets: Showplace Lexington 275
Finish: Cherry Matte Black
Master Bath Cabinets: Showplace Pendleton 275
Finish: Maple Autumn Satin
Countertops: Granite
Half Bath Color: Solarius
Master Bath Color: Antique Black
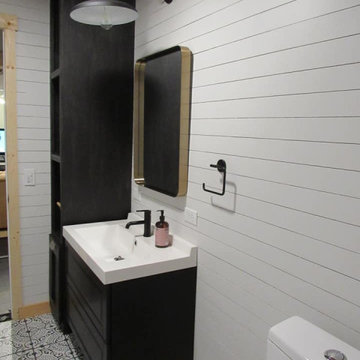
Whole gut of bathroom that had extensive water damage that had led to dangerous rot of structure. Repaired structural issues and renovated in a mix of farmhouse, modern, and classic styles.
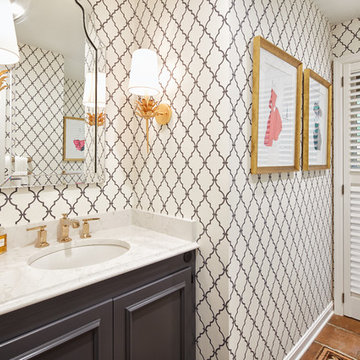
Photo Credit: 8183 Studio
Стильный дизайн: ванная комната среднего размера в стиле неоклассика (современная классика) с фасадами островного типа, черными фасадами, раздельным унитазом, белыми стенами, полом из терракотовой плитки, врезной раковиной, столешницей из искусственного кварца и оранжевым полом - последний тренд
Стильный дизайн: ванная комната среднего размера в стиле неоклассика (современная классика) с фасадами островного типа, черными фасадами, раздельным унитазом, белыми стенами, полом из терракотовой плитки, врезной раковиной, столешницей из искусственного кварца и оранжевым полом - последний тренд
Ванная комната с черными фасадами и полом из терракотовой плитки – фото дизайна интерьера
1