Ванная комната с черной плиткой и нишей – фото дизайна интерьера
Сортировать:
Бюджет
Сортировать:Популярное за сегодня
1 - 20 из 521 фото
1 из 3

Стильный дизайн: маленькая главная ванная комната в стиле модернизм с фасадами с декоративным кантом, фасадами цвета дерева среднего тона, душем в нише, унитазом-моноблоком, черной плиткой, керамогранитной плиткой, белыми стенами, полом из керамогранита, врезной раковиной, столешницей из кварцита, черным полом, душем с распашными дверями, черной столешницей, нишей и тумбой под одну раковину для на участке и в саду - последний тренд

На фото: главная ванная комната среднего размера в стиле лофт с плоскими фасадами, серыми фасадами, душевой комнатой, инсталляцией, черной плиткой, керамической плиткой, серыми стенами, полом из керамической плитки, раковиной с несколькими смесителями, столешницей из бетона, серым полом, душем с распашными дверями, серой столешницей, нишей, тумбой под одну раковину и подвесной тумбой с
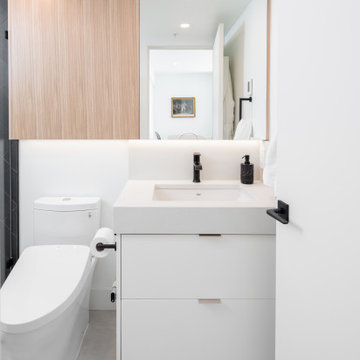
A contemporary bathroom space with marble shower walls and porcelain tile floor. Bringing in contrast and pops of texture through black accents of tile and fixtures. A custom medicine cabinet and storage unit with wood brings warmth into the space.

Schlichte, klassische Aufteilung mit matter Keramik am WC und Duschtasse und Waschbecken aus Mineralwerkstoffe. Das Becken eingebaut in eine Holzablage mit Stauraummöglichkeit. Klare Linien und ein Materialmix von klein zu groß definieren den Raum. Großes Raumgefühl durch die offene Dusche.
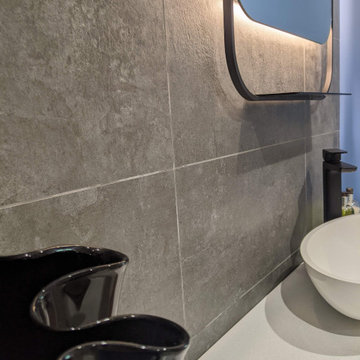
Идея дизайна: главная ванная комната среднего размера в стиле модернизм с плоскими фасадами, черными фасадами, открытым душем, черной плиткой, керамогранитной плиткой, синими стенами, полом из керамогранита, настольной раковиной, столешницей из искусственного камня, бежевым полом, душем с раздвижными дверями, белой столешницей, нишей, тумбой под одну раковину и встроенной тумбой

First impression count as you enter this custom-built Horizon Homes property at Kellyville. The home opens into a stylish entryway, with soaring double height ceilings.
It’s often said that the kitchen is the heart of the home. And that’s literally true with this home. With the kitchen in the centre of the ground floor, this home provides ample formal and informal living spaces on the ground floor.
At the rear of the house, a rumpus room, living room and dining room overlooking a large alfresco kitchen and dining area make this house the perfect entertainer. It’s functional, too, with a butler’s pantry, and laundry (with outdoor access) leading off the kitchen. There’s also a mudroom – with bespoke joinery – next to the garage.
Upstairs is a mezzanine office area and four bedrooms, including a luxurious main suite with dressing room, ensuite and private balcony.
Outdoor areas were important to the owners of this knockdown rebuild. While the house is large at almost 454m2, it fills only half the block. That means there’s a generous backyard.
A central courtyard provides further outdoor space. Of course, this courtyard – as well as being a gorgeous focal point – has the added advantage of bringing light into the centre of the house.

Свежая идея для дизайна: главная ванная комната среднего размера в современном стиле с фасадами в стиле шейкер, коричневыми фасадами, душем без бортиков, черной плиткой, серыми стенами, полом из галечной плитки, врезной раковиной, столешницей из искусственного кварца, черным полом, душем с раздвижными дверями, бежевой столешницей, нишей, тумбой под две раковины, встроенной тумбой и сводчатым потолком - отличное фото интерьера

Vista del bagno dall'ingresso.
Ingresso con pavimento originale in marmette sfondo bianco; bagno con pavimento in resina verde (Farrow&Ball green stone 12). stesso colore delle pareti; rivestimento in lastre ariostea nere; vasca da bagno Kaldewei con doccia, e lavandino in ceramica orginale anni 50. MObile bagno realizzato su misura in legno cannettato.

Antique cast iron sink is retrofitted, re-glazed then wall hung. Combined with a simple black Daltile in an open wet room shower with brass sconces from Anthropologie

A mid century modern bathroom for a teen boy.
Свежая идея для дизайна: маленькая ванная комната, совмещенная с туалетом в стиле ретро с фасадами в стиле шейкер, серыми фасадами, угловой ванной, душем, черной плиткой, плиткой, белыми стенами, полом из цементной плитки, душевой кабиной, врезной раковиной, столешницей из гранита, черным полом, душем с распашными дверями, белой столешницей, нишей, тумбой под одну раковину, напольной тумбой, любым потолком и любой отделкой стен для на участке и в саду - отличное фото интерьера
Свежая идея для дизайна: маленькая ванная комната, совмещенная с туалетом в стиле ретро с фасадами в стиле шейкер, серыми фасадами, угловой ванной, душем, черной плиткой, плиткой, белыми стенами, полом из цементной плитки, душевой кабиной, врезной раковиной, столешницей из гранита, черным полом, душем с распашными дверями, белой столешницей, нишей, тумбой под одну раковину, напольной тумбой, любым потолком и любой отделкой стен для на участке и в саду - отличное фото интерьера
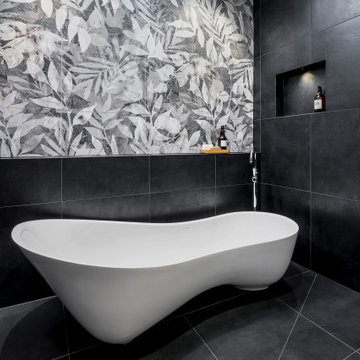
Creating this wet area walk in shower recess with dual shower heads and a bath to soak in is a welcome luxury for our clients to come home to.
На фото: ванная комната среднего размера в современном стиле с отдельно стоящей ванной, душем без бортиков, черной плиткой, керамогранитной плиткой, черными стенами, полом из керамогранита, душевой кабиной, черным полом, открытым душем и нишей
На фото: ванная комната среднего размера в современном стиле с отдельно стоящей ванной, душем без бортиков, черной плиткой, керамогранитной плиткой, черными стенами, полом из керамогранита, душевой кабиной, черным полом, открытым душем и нишей
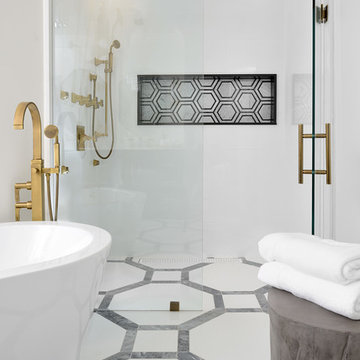
Источник вдохновения для домашнего уюта: главная ванная комната среднего размера в стиле неоклассика (современная классика) с отдельно стоящей ванной, черной плиткой, черно-белой плиткой, разноцветной плиткой, белой плиткой, белыми стенами, душем с распашными дверями, фасадами с утопленной филенкой, серыми фасадами, душем в нише, раздельным унитазом, мраморным полом, врезной раковиной, столешницей из искусственного камня, белым полом и нишей
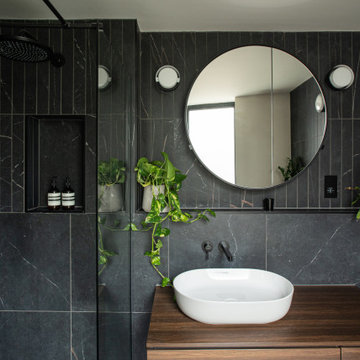
An atmospheric, dark, moody spa-like master ensuite in a Loughton family home. The black tiles are by Mandarin Stone and are two different formats- large format square and rectangular.
A built in tiled ledge and niche allows all toiletries to be stored close to hand and gives space for indoor planting to be displayed.

This modern primary bathroom in black and white is a materiality wonderland. Three different tiles were used in the space. White and gray marble flooring, black and white marble wall tiles and a small picket black porcelain tile for the curved wall. All the above is accented with black and white everywhere you look.
The key to this bathroom is the use of tile to delineate space. The curved wall around the tub required something that could be installed along the shape of the wall. As an accent, the same tile was used to enhance both the toilet and the two vanity areas. Materials of walnut and high gloss blacks interchange as they bring in vibes from the entire home surrounding this one space. A design and renovation that truly changed the feel, usage and quality of this primary bathroom.
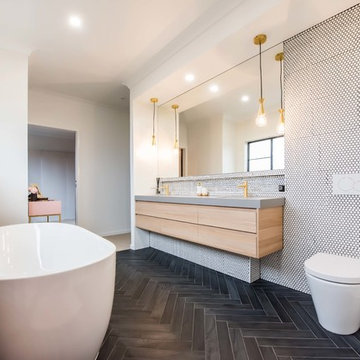
Liz Andrews Photography and Design
Стильный дизайн: большая главная ванная комната в современном стиле с плоскими фасадами, светлыми деревянными фасадами, отдельно стоящей ванной, открытым душем, инсталляцией, черной плиткой, керамической плиткой, белыми стенами, полом из керамической плитки, монолитной раковиной, столешницей из гранита, черным полом, открытым душем, серой столешницей, нишей, тумбой под две раковины и подвесной тумбой - последний тренд
Стильный дизайн: большая главная ванная комната в современном стиле с плоскими фасадами, светлыми деревянными фасадами, отдельно стоящей ванной, открытым душем, инсталляцией, черной плиткой, керамической плиткой, белыми стенами, полом из керамической плитки, монолитной раковиной, столешницей из гранита, черным полом, открытым душем, серой столешницей, нишей, тумбой под две раковины и подвесной тумбой - последний тренд

На фото: маленькая детская ванная комната в современном стиле с фасадами в стиле шейкер, синими фасадами, душевой комнатой, унитазом-моноблоком, черной плиткой, керамогранитной плиткой, зелеными стенами, полом из керамогранита, настольной раковиной, столешницей из дерева, серым полом, открытым душем, разноцветной столешницей, нишей, тумбой под одну раковину и встроенной тумбой для на участке и в саду
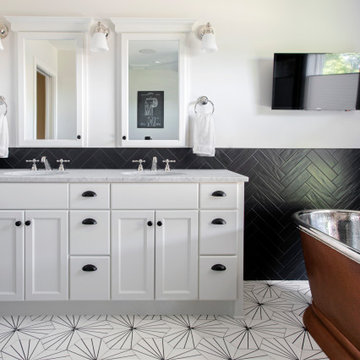
Свежая идея для дизайна: маленькая главная ванная комната в стиле неоклассика (современная классика) с фасадами с выступающей филенкой, белыми фасадами, отдельно стоящей ванной, угловым душем, унитазом-моноблоком, черной плиткой, каменной плиткой, белыми стенами, полом из цементной плитки, врезной раковиной, мраморной столешницей, белым полом, душем с распашными дверями, белой столешницей, нишей, тумбой под две раковины и встроенной тумбой для на участке и в саду - отличное фото интерьера
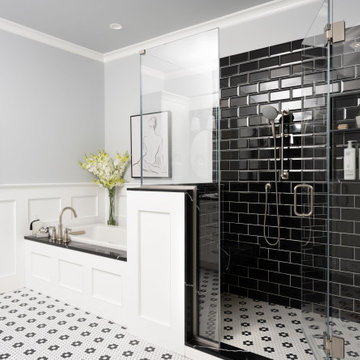
Идея дизайна: большая главная ванная комната в классическом стиле с фасадами с утопленной филенкой, белыми фасадами, накладной ванной, душем в нише, унитазом-моноблоком, черной плиткой, керамической плиткой, серыми стенами, полом из керамической плитки, врезной раковиной, столешницей из искусственного кварца, разноцветным полом, душем с распашными дверями, черной столешницей, нишей, тумбой под две раковины и встроенной тумбой
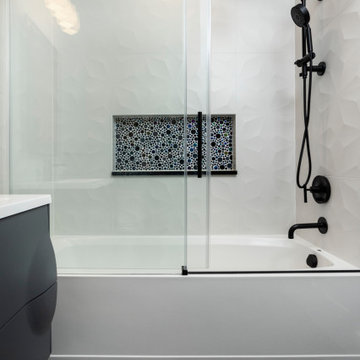
A space perfect for relaxation—that's the ambiance this recent Evanston bathroom remodeling creates.
The walls painted in lazy gray provide a serene backdrop while the metallic mosaic black tiles in the niche above the shower bath deliver a striking feel. The white matte ceramic tiles on the shower wall provide a perfect balance to the boldness of the metallic mosaic black tiles in the niche.
The 30-inch bathroom vanity in Light Gray finishing contributes to an upgraded sense of style. Dark and bold black tiles bring an industrial edge to the bathroom flooring. The oxidized metal look and matte finish enhance the contemporary quality of these porcelain tiles, creating depth and dimension that captivate the eye.
To complete the look, the vanity lighting gives off a custom feel with its trio of faceted shades and minimalist form. The matte black bathroom accessories serve as the perfect finishing touch, solidifying the overall design with a harmonious blend of style and practicality.
Project designed by Chi Renovation & Design, a renowned renovation firm based in Skokie. We specialize in general contracting, kitchen and bath remodeling, and design & build services. We cater to the entire Chicago area and its surrounding suburbs, with emphasis on the North Side and North Shore regions. You'll find our work from the Loop through Lincoln Park, Skokie, Evanston, Wilmette, and all the way up to Lake Forest.
For more info about Chi Renovation & Design, click here: https://www.chirenovation.com/

Свежая идея для дизайна: главная ванная комната среднего размера в классическом стиле с фасадами с декоративным кантом, белыми фасадами, угловым душем, раздельным унитазом, черной плиткой, керамогранитной плиткой, серыми стенами, полом из керамической плитки, раковиной с несколькими смесителями, столешницей из искусственного кварца, черным полом, душем с распашными дверями, белой столешницей, нишей, тумбой под одну раковину, встроенной тумбой и сводчатым потолком - отличное фото интерьера
Ванная комната с черной плиткой и нишей – фото дизайна интерьера
1