Ванная комната с черно-белой плиткой и плиткой мозаикой – фото дизайна интерьера
Сортировать:
Бюджет
Сортировать:Популярное за сегодня
61 - 80 из 843 фото
1 из 3
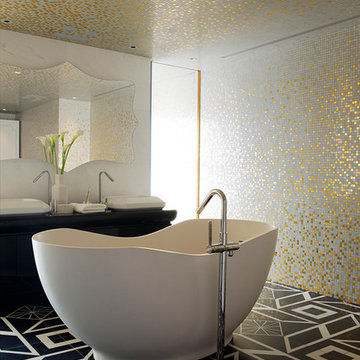
©philippeleberre
Стильный дизайн: большая ванная комната в современном стиле с мраморной столешницей, отдельно стоящей ванной, плиткой мозаикой и черно-белой плиткой - последний тренд
Стильный дизайн: большая ванная комната в современном стиле с мраморной столешницей, отдельно стоящей ванной, плиткой мозаикой и черно-белой плиткой - последний тренд
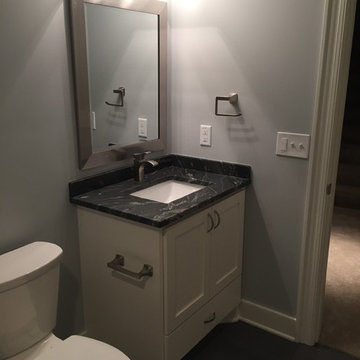
На фото: ванная комната среднего размера в современном стиле с белыми фасадами, раздельным унитазом, серыми стенами, полом из керамической плитки, душевой кабиной, врезной раковиной, столешницей из гранита, фасадами в стиле шейкер, душем в нише, черно-белой плиткой, плиткой мозаикой, черным полом, душем с распашными дверями и черной столешницей
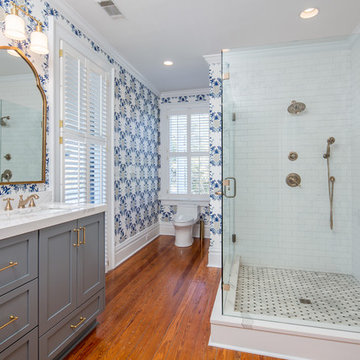
This after picture gives a good view of the full bathroom. The cabinets are a Shaker style painted grey with a quartz countertop. The shower has a marble floor with 3x6 subway tile. Quartz is also used for the shower curb. The wood floors are original to the home.
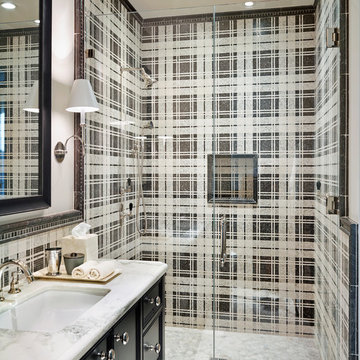
Werner Segarra
На фото: ванная комната среднего размера в средиземноморском стиле с врезной раковиной, фасадами с утопленной филенкой, черными фасадами, душем в нише, плиткой мозаикой, белыми стенами, мраморной столешницей и черно-белой плиткой
На фото: ванная комната среднего размера в средиземноморском стиле с врезной раковиной, фасадами с утопленной филенкой, черными фасадами, душем в нише, плиткой мозаикой, белыми стенами, мраморной столешницей и черно-белой плиткой
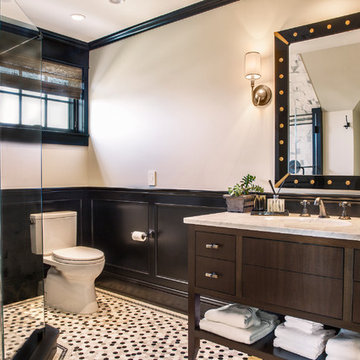
Guest Bathroom – custom built-in vanity. Black and white theme.
Пример оригинального дизайна: ванная комната среднего размера в стиле неоклассика (современная классика) с открытыми фасадами, темными деревянными фасадами, душем без бортиков, раздельным унитазом, бежевой плиткой, черно-белой плиткой, плиткой мозаикой, белыми стенами, полом из мозаичной плитки, душевой кабиной, врезной раковиной и мраморной столешницей
Пример оригинального дизайна: ванная комната среднего размера в стиле неоклассика (современная классика) с открытыми фасадами, темными деревянными фасадами, душем без бортиков, раздельным унитазом, бежевой плиткой, черно-белой плиткой, плиткой мозаикой, белыми стенами, полом из мозаичной плитки, душевой кабиной, врезной раковиной и мраморной столешницей
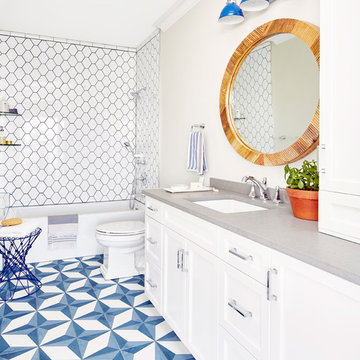
Стильный дизайн: огромная главная ванная комната в морском стиле с фасадами в стиле шейкер, белыми фасадами, душем над ванной, плиткой мозаикой, серыми стенами, полом из мозаичной плитки, врезной раковиной, столешницей из искусственного кварца, синим полом, серой столешницей, ванной в нише и черно-белой плиткой - последний тренд
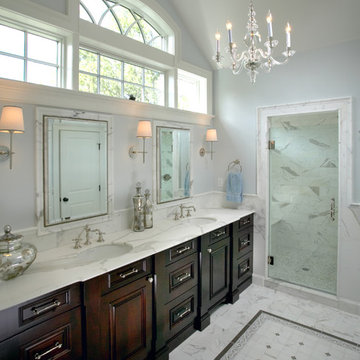
Свежая идея для дизайна: большая главная ванная комната в классическом стиле с фасадами с выступающей филенкой, темными деревянными фасадами, душем в нише, раздельным унитазом, черной плиткой, черно-белой плиткой, серой плиткой, белой плиткой, плиткой мозаикой, синими стенами, мраморным полом, врезной раковиной и мраморной столешницей - отличное фото интерьера
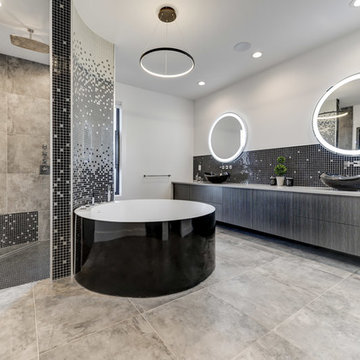
На фото: огромная главная ванная комната в современном стиле с плоскими фасадами, серыми фасадами, отдельно стоящей ванной, угловым душем, черной плиткой, черно-белой плиткой, серой плиткой, белыми стенами, настольной раковиной, серым полом, открытым душем, плиткой мозаикой, полом из керамической плитки и столешницей из искусственного камня с
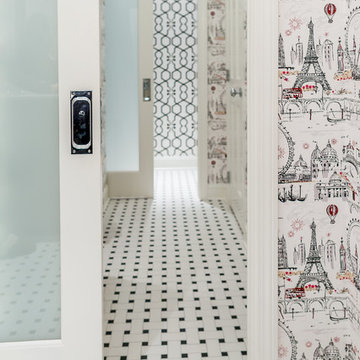
Karissa Van Tassel Photography
The kids shared bathroom is alive with bold black and white papers with hot pink accent on the girl's side. The center bathroom space features the toilet and an oversized tub. The tile in the tub surround is a white embossed animal print. A subtle surprise. Recent travels to Paris inspired the wallpaper selection for the girl's vanity area. Frosted sliding glass doors separate the spaces, allowing light and privacy.
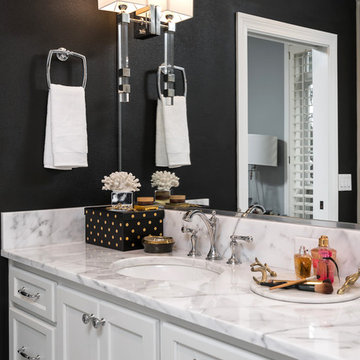
Идея дизайна: главная ванная комната среднего размера в стиле неоклассика (современная классика) с плоскими фасадами, белыми фасадами, отдельно стоящей ванной, душем в нише, раздельным унитазом, черно-белой плиткой, плиткой мозаикой, черными стенами, полом из мозаичной плитки, врезной раковиной и мраморной столешницей
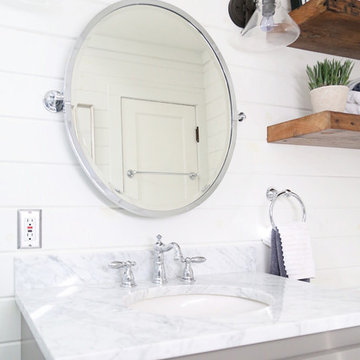
Timber and Beam Solutions reclaimed wood shelves
Remodel design by Dixie Moseley, Joie de Vie Interiors
Cabinet by Jo Rose Fine Cabinetry
Photography by Sarah Baker
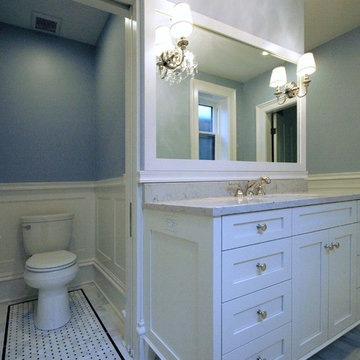
Свежая идея для дизайна: главная ванная комната в викторианском стиле с плоскими фасадами, белыми фасадами, душем в нише, биде, черно-белой плиткой, плиткой мозаикой, синими стенами, мраморным полом и врезной раковиной - отличное фото интерьера
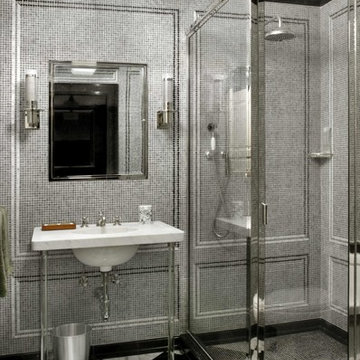
Идея дизайна: ванная комната среднего размера в классическом стиле с угловым душем, черно-белой плиткой, плиткой мозаикой, разноцветными стенами, мраморным полом, душевой кабиной, раковиной с пьедесталом и мраморной столешницей
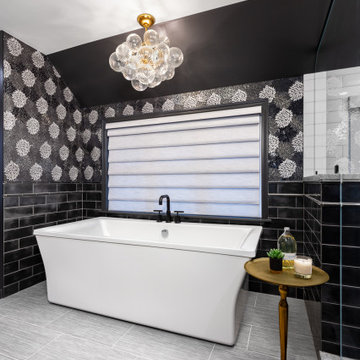
The addition houses a new master suite that includes this moody spa-like bathroom.
Contractor: Momentum Construction LLC
Photographer: Laura McCaffery Photography
Interior Design: Studio Z Architecture
Interior Decorating: Sarah Finnane Design
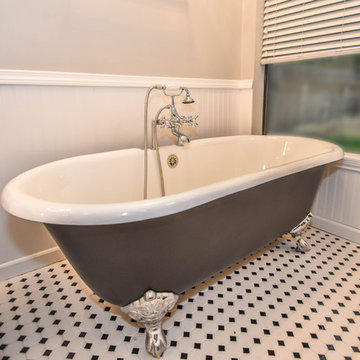
This Houston bathroom features polished chrome and a black-and-white palette, lending plenty of glamour and visual drama.
"We incorporated many of the latest bathroom design trends - like the metallic finish on the claw feet of the tub; crisp, bright whites and the oversized tiles on the shower wall," says Outdoor Homescapes' interior project designer, Lisha Maxey. "But the overall look is classic and elegant and will hold up well for years to come."
As you can see from the "before" pictures, this 300-square foot, long, narrow space has come a long way from its outdated, wallpaper-bordered beginnings.
"The client - a Houston woman who works as a physician's assistant - had absolutely no idea what to do with her bathroom - she just knew she wanted it updated," says Outdoor Homescapes of Houston owner Wayne Franks. "Lisha did a tremendous job helping this woman find her own personal style while keeping the project enjoyable and organized."
Let's start the tour with the new, updated floors. Black-and-white Carrara marble mosaic tile has replaced the old 8-inch tiles. (All the tile, by the way, came from Floor & Décor. So did the granite countertop.)
The walls, meanwhile, have gone from ho-hum beige to Agreeable Gray by Sherwin Williams. (The trim is Reflective White, also by Sherwin Williams.)
Polished "Absolute Black" granite now gleams where the pink-and-gray marble countertops used to be; white vessel bowls have replaced the black undermount black sinks and the cabinets got an update with glass-and-chrome knobs and pulls (note the matching towel bars):
The outdated black tub also had to go. In its place we put a doorless shower.
Across from the shower sits a claw foot tub - a 66' inch Sanford cast iron model in black, with polished chrome Imperial feet. "The waincoting behind it and chandelier above it," notes Maxey, "adds an upscale, finished look and defines the tub area as a separate space."
The shower wall features 6 x 18-inch tiles in a brick pattern - "White Ice" porcelain tile on top, "Absolute Black" granite on the bottom. A beautiful tile mosaic border - Bianco Carrara basketweave marble - serves as an accent ribbon between the two. Covering the shower floor - a classic white porcelain hexagon tile. Mounted above - a polished chrome European rainshower head.
"As always, the client was able to look at - and make changes to - 3D renderings showing how the bathroom would look from every angle when done," says Franks. "Having that kind of control over the details has been crucial to our client satisfaction," says Franks. "And it's definitely paid off for us, in all our great reviews on Houzz and in our Best of Houzz awards for customer service."
And now on to final details!
Accents and décor from Restoration Hardware definitely put Maxey's designer touch on the space - the iron-and-wood French chandelier, polished chrome vanity lights and swivel mirrors definitely knocked this bathroom remodel out of the park!
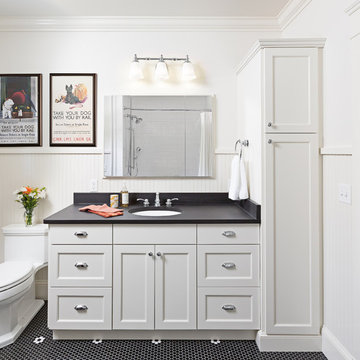
Traditional remodeled bathroom features mosaic travertine tile and semi-custom cabinetry.
Стильный дизайн: ванная комната среднего размера в стиле неоклассика (современная классика) с фасадами в стиле шейкер, белыми фасадами, раздельным унитазом, черно-белой плиткой, плиткой мозаикой, белыми стенами, полом из мозаичной плитки, душевой кабиной, врезной раковиной, столешницей из искусственного камня, ванной в нише и душем над ванной - последний тренд
Стильный дизайн: ванная комната среднего размера в стиле неоклассика (современная классика) с фасадами в стиле шейкер, белыми фасадами, раздельным унитазом, черно-белой плиткой, плиткой мозаикой, белыми стенами, полом из мозаичной плитки, душевой кабиной, врезной раковиной, столешницей из искусственного камня, ванной в нише и душем над ванной - последний тренд
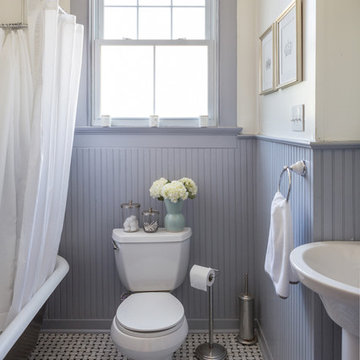
Идея дизайна: маленькая ванная комната в стиле неоклассика (современная классика) с раковиной с пьедесталом, ванной на ножках, душем над ванной, раздельным унитазом, черно-белой плиткой, плиткой мозаикой, бежевыми стенами и мраморным полом для на участке и в саду
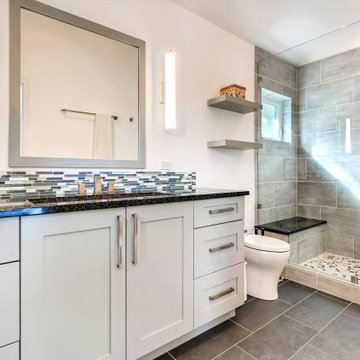
This lovely little modern farmhouse is located at the base of the foothills in one of Boulder’s most prized neighborhoods. Tucked onto a challenging narrow lot, this inviting and sustainably designed 2400 sf., 4 bedroom home lives much larger than its compact form. The open floor plan and vaulted ceilings of the Great room, kitchen and dining room lead to a beautiful covered back patio and lush, private back yard. These rooms are flooded with natural light and blend a warm Colorado material palette and heavy timber accents with a modern sensibility. A lyrical open-riser steel and wood stair floats above the baby grand in the center of the home and takes you to three bedrooms on the second floor. The Master has a covered balcony with exposed beamwork & warm Beetle-kill pine soffits, framing their million-dollar view of the Flatirons.
Its simple and familiar style is a modern twist on a classic farmhouse vernacular. The stone, Hardie board siding and standing seam metal roofing create a resilient and low-maintenance shell. The alley-loaded home has a solar-panel covered garage that was custom designed for the family’s active & athletic lifestyle (aka “lots of toys”). The front yard is a local food & water-wise Master-class, with beautiful rain-chains delivering roof run-off straight to the family garden.
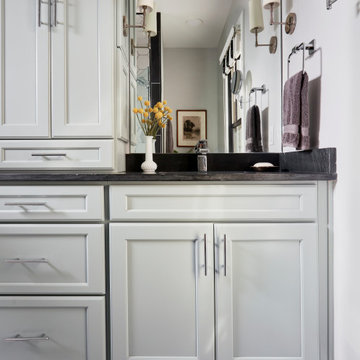
The double vanity has upper cabinets that separate the two sinks and gives much needed storage. The toilet area is reflected in the mirror.
На фото: большая детская ванная комната в стиле неоклассика (современная классика) с фасадами островного типа, синими фасадами, душем без бортиков, раздельным унитазом, черно-белой плиткой, плиткой мозаикой, серыми стенами, полом из терракотовой плитки, врезной раковиной, столешницей из талькохлорита, черным полом, душем с распашными дверями и черной столешницей
На фото: большая детская ванная комната в стиле неоклассика (современная классика) с фасадами островного типа, синими фасадами, душем без бортиков, раздельным унитазом, черно-белой плиткой, плиткой мозаикой, серыми стенами, полом из терракотовой плитки, врезной раковиной, столешницей из талькохлорита, черным полом, душем с распашными дверями и черной столешницей
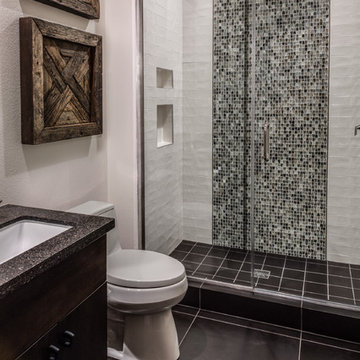
This 5687 sf home was a major renovation including significant modifications to exterior and interior structural components, walls and foundations. Included were the addition of several multi slide exterior doors, windows, new patio cover structure with master deck, climate controlled wine room, master bath steam shower, 4 new gas fireplace appliances and the center piece- a cantilever structural steel staircase with custom wood handrail and treads.
A complete demo down to drywall of all areas was performed excluding only the secondary baths, game room and laundry room where only the existing cabinets were kept and refinished. Some of the interior structural and partition walls were removed. All flooring, counter tops, shower walls, shower pans and tubs were removed and replaced.
New cabinets in kitchen and main bar by Mid Continent. All other cabinetry was custom fabricated and some existing cabinets refinished. Counter tops consist of Quartz, granite and marble. Flooring is porcelain tile and marble throughout. Wall surfaces are porcelain tile, natural stacked stone and custom wood throughout. All drywall surfaces are floated to smooth wall finish. Many electrical upgrades including LED recessed can lighting, LED strip lighting under cabinets and ceiling tray lighting throughout.
The front and rear yard was completely re landscaped including 2 gas fire features in the rear and a built in BBQ. The pool tile and plaster was refinished including all new concrete decking.
Ванная комната с черно-белой плиткой и плиткой мозаикой – фото дизайна интерьера
4