Ванная комната с бежевыми стенами и полом из винила – фото дизайна интерьера
Сортировать:
Бюджет
Сортировать:Популярное за сегодня
1 - 20 из 2 293 фото
1 из 3

Свежая идея для дизайна: главная ванная комната среднего размера в стиле неоклассика (современная классика) с фасадами в стиле шейкер, темными деревянными фасадами, отдельно стоящей ванной, душем в нише, раздельным унитазом, белой плиткой, керамогранитной плиткой, бежевыми стенами, полом из винила, врезной раковиной, столешницей из гранита, серым полом и душем с распашными дверями - отличное фото интерьера

Stunning shower stall flanked by twin wall-hung vanities. Shower bar system, and modern faucets add to the effect.
На фото: большая главная ванная комната в современном стиле с врезной раковиной, плоскими фасадами, светлыми деревянными фасадами, душем в нише, бежевой плиткой, плиткой мозаикой, отдельно стоящей ванной, бежевыми стенами, столешницей из искусственного камня и полом из винила с
На фото: большая главная ванная комната в современном стиле с врезной раковиной, плоскими фасадами, светлыми деревянными фасадами, душем в нише, бежевой плиткой, плиткой мозаикой, отдельно стоящей ванной, бежевыми стенами, столешницей из искусственного камня и полом из винила с

Bespoke shower wall tile design, made from off cuts of the larger wall tiles.
And some Stylish shower shelf additions. Refillable bottles.
На фото: маленькая главная ванная комната в современном стиле с плоскими фасадами, коричневыми фасадами, открытым душем, унитазом-моноблоком, бежевой плиткой, керамической плиткой, бежевыми стенами, полом из винила, настольной раковиной, столешницей из дерева, бежевым полом, душем с распашными дверями, тумбой под одну раковину и подвесной тумбой для на участке и в саду
На фото: маленькая главная ванная комната в современном стиле с плоскими фасадами, коричневыми фасадами, открытым душем, унитазом-моноблоком, бежевой плиткой, керамической плиткой, бежевыми стенами, полом из винила, настольной раковиной, столешницей из дерева, бежевым полом, душем с распашными дверями, тумбой под одну раковину и подвесной тумбой для на участке и в саду

A traditional style master bath for a lovely couple on Harbour Island in Oxnard. Once a dark and drab space, now light and airy to go with their breathtaking ocean views!
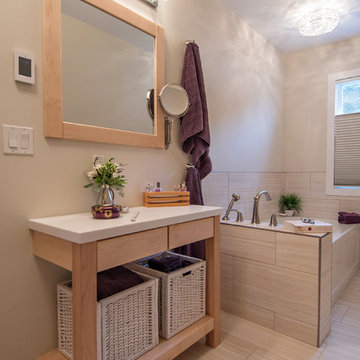
Benjamin Moore Natural Cream paint color coordinates well with the porcelain tile. Stephanie Moore Photography
Свежая идея для дизайна: маленькая главная ванная комната в стиле неоклассика (современная классика) с плоскими фасадами, белыми фасадами, столешницей из искусственного камня, керамогранитной плиткой, угловой ванной, раздельным унитазом, бежевыми стенами, полом из винила и врезной раковиной для на участке и в саду - отличное фото интерьера
Свежая идея для дизайна: маленькая главная ванная комната в стиле неоклассика (современная классика) с плоскими фасадами, белыми фасадами, столешницей из искусственного камня, керамогранитной плиткой, угловой ванной, раздельным унитазом, бежевыми стенами, полом из винила и врезной раковиной для на участке и в саду - отличное фото интерьера

A small dated bathroom becomes accessible and beautiful. the tub was removed and a Bestbath shower put in it's place. A single bowl smaller vanity replace the old double vanity giving the space more room. The curbless shower meets a vinyl plank floor.

This bathroom is shared by a family of four, and can be close quarters in the mornings with a cramped shower and single vanity. However, without having anywhere to expand into, the bathroom size could not be changed. Our solution was to keep it bright and clean. By removing the tub and having a clear shower door, you give the illusion of more open space. The previous tub/shower area was cut down a few inches in order to put a 48" vanity in, which allowed us to add a trough sink and double faucets. Though the overall size only changed a few inches, they are now able to have two people utilize the sink area at the same time. White subway tile with gray grout, hexagon shower floor and accents, wood look vinyl flooring, and a white vanity kept this bathroom classic and bright.
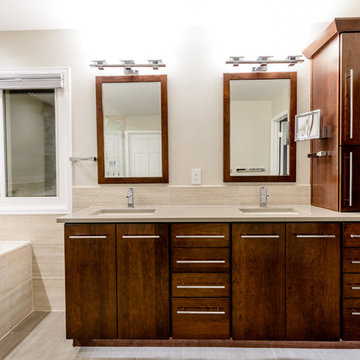
Andrew Clark
На фото: большая главная ванная комната в современном стиле с плоскими фасадами, темными деревянными фасадами, угловой ванной, угловым душем, бежевой плиткой, керамогранитной плиткой, бежевыми стенами, полом из винила, врезной раковиной, столешницей из плитки, бежевым полом и душем с распашными дверями
На фото: большая главная ванная комната в современном стиле с плоскими фасадами, темными деревянными фасадами, угловой ванной, угловым душем, бежевой плиткой, керамогранитной плиткой, бежевыми стенами, полом из винила, врезной раковиной, столешницей из плитки, бежевым полом и душем с распашными дверями
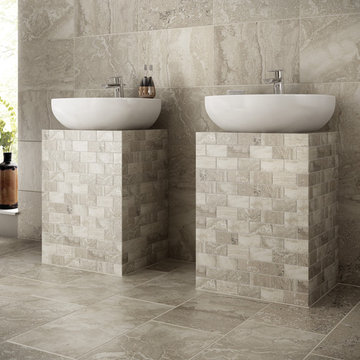
Floor Coverings International
На фото: главная ванная комната среднего размера в стиле неоклассика (современная классика) с коричневой плиткой, белой плиткой, каменной плиткой, бежевыми стенами, полом из винила, настольной раковиной и столешницей из плитки с
На фото: главная ванная комната среднего размера в стиле неоклассика (современная классика) с коричневой плиткой, белой плиткой, каменной плиткой, бежевыми стенами, полом из винила, настольной раковиной и столешницей из плитки с
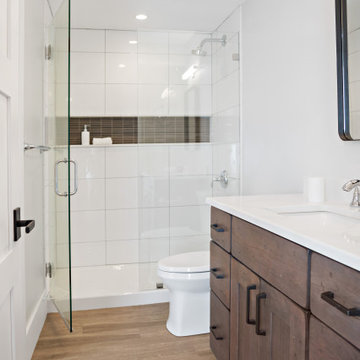
Full bath with easy-access shower in finished basement of tasteful modern contemporary.
На фото: маленькая ванная комната в современном стиле с фасадами в стиле шейкер, коричневыми фасадами, душем в нише, раздельным унитазом, бежевыми стенами, полом из винила, душевой кабиной, врезной раковиной, столешницей из кварцита, коричневым полом, душем с распашными дверями, белой столешницей, нишей, тумбой под одну раковину и встроенной тумбой для на участке и в саду с
На фото: маленькая ванная комната в современном стиле с фасадами в стиле шейкер, коричневыми фасадами, душем в нише, раздельным унитазом, бежевыми стенами, полом из винила, душевой кабиной, врезной раковиной, столешницей из кварцита, коричневым полом, душем с распашными дверями, белой столешницей, нишей, тумбой под одну раковину и встроенной тумбой для на участке и в саду с

The clients contacted us after purchasing their first home. The house had one full bath and it felt tight and cramped with a soffit and two awkward closets. They wanted to create a functional, yet luxurious, contemporary spa-like space. We redesigned the bathroom to include both a bathtub and walk-in shower, with a modern shower ledge and herringbone tiled walls. The space evokes a feeling of calm and relaxation, with white, gray and green accents. The integrated mirror, oversized backsplash, and green vanity complement the minimalistic design so effortlessly.

Tired of doing laundry in an unfinished rugged basement? The owners of this 1922 Seward Minneapolis home were as well! They contacted Castle to help them with their basement planning and build for a finished laundry space and new bathroom with shower.
Changes were first made to improve the health of the home. Asbestos tile flooring/glue was abated and the following items were added: a sump pump and drain tile, spray foam insulation, a glass block window, and a Panasonic bathroom fan.
After the designer and client walked through ideas to improve flow of the space, we decided to eliminate the existing 1/2 bath in the family room and build the new 3/4 bathroom within the existing laundry room. This allowed the family room to be enlarged.
Plumbing fixtures in the bathroom include a Kohler, Memoirs® Stately 24″ pedestal bathroom sink, Kohler, Archer® sink faucet and showerhead in polished chrome, and a Kohler, Highline® Comfort Height® toilet with Class Five® flush technology.
American Olean 1″ hex tile was installed in the shower’s floor, and subway tile on shower walls all the way up to the ceiling. A custom frameless glass shower enclosure finishes the sleek, open design.
Highly wear-resistant Adura luxury vinyl tile flooring runs throughout the entire bathroom and laundry room areas.
The full laundry room was finished to include new walls and ceilings. Beautiful shaker-style cabinetry with beadboard panels in white linen was chosen, along with glossy white cultured marble countertops from Central Marble, a Blanco, Precis 27″ single bowl granite composite sink in cafe brown, and a Kohler, Bellera® sink faucet.
We also decided to save and restore some original pieces in the home, like their existing 5-panel doors; one of which was repurposed into a pocket door for the new bathroom.
The homeowners completed the basement finish with new carpeting in the family room. The whole basement feels fresh, new, and has a great flow. They will enjoy their healthy, happy home for years to come.
Designed by: Emily Blonigen
See full details, including before photos at https://www.castlebri.com/basements/project-3378-1/

shiplap, brick tile
Свежая идея для дизайна: ванная комната среднего размера в современном стиле с фасадами островного типа, темными деревянными фасадами, душем в нише, унитазом-моноблоком, бежевыми стенами, полом из винила, душевой кабиной, настольной раковиной, столешницей из искусственного кварца, коричневым полом, душем с раздвижными дверями и белой столешницей - отличное фото интерьера
Свежая идея для дизайна: ванная комната среднего размера в современном стиле с фасадами островного типа, темными деревянными фасадами, душем в нише, унитазом-моноблоком, бежевыми стенами, полом из винила, душевой кабиной, настольной раковиной, столешницей из искусственного кварца, коричневым полом, душем с раздвижными дверями и белой столешницей - отличное фото интерьера
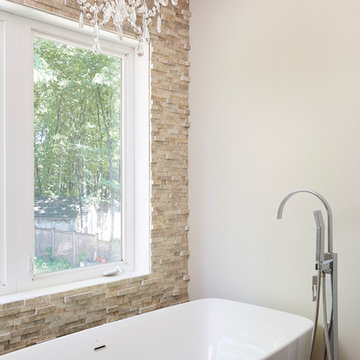
Стильный дизайн: большая главная ванная комната в классическом стиле с фасадами в стиле шейкер, белыми фасадами, отдельно стоящей ванной, угловым душем, унитазом-моноблоком, бежевыми стенами, полом из винила и врезной раковиной - последний тренд
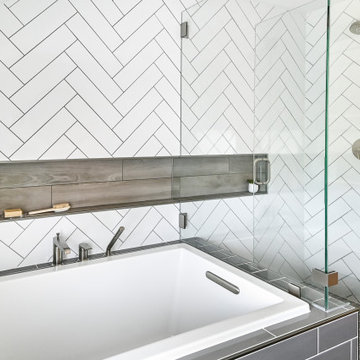
The clients contacted us after purchasing their first home. The house had one full bath and it felt tight and cramped with a soffit and two awkward closets. They wanted to create a functional, yet luxurious, contemporary spa-like space. We redesigned the bathroom to include both a bathtub and walk-in shower, with a modern shower ledge and herringbone tiled walls. The space evokes a feeling of calm and relaxation, with white, gray and green accents. The integrated mirror, oversized backsplash, and green vanity complement the minimalistic design so effortlessly.
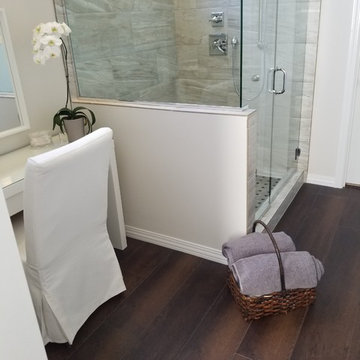
Свежая идея для дизайна: главная ванная комната среднего размера в стиле модернизм с душем в нише, серой плиткой, керамогранитной плиткой, бежевыми стенами, полом из винила, коричневым полом и душем с распашными дверями - отличное фото интерьера
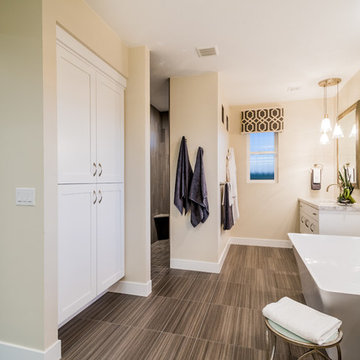
This was our 2016 Parade Home and our model home for our Cantera Cliffs Community. This unique home gets better and better as you pass through the private front patio courtyard and into a gorgeous entry. The study conveniently located off the entry can also be used as a fourth bedroom. A large walk-in closet is located inside the master bathroom with convenient access to the laundry room. The great room, dining and kitchen area is perfect for family gathering. This home is beautiful inside and out.
Jeremiah Barber

This picture shows the custom glass shower enclosure (we had them replace one panel which is missing from the shot). You'll notice an extra large shower footprint, pebble shower pan tile, and a pairing of both traditional shower head and a shower head on a slider bar.
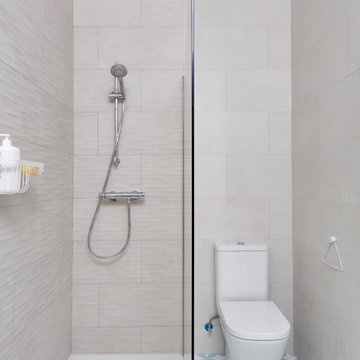
На фото: ванная комната среднего размера в стиле модернизм с угловым душем, унитазом-моноблоком, зеленой плиткой, бежевыми стенами, полом из винила, душевой кабиной, зеленым полом и открытым душем с
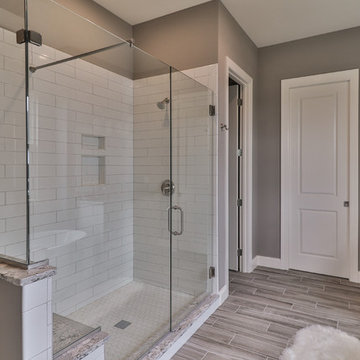
Стильный дизайн: главная ванная комната среднего размера в стиле неоклассика (современная классика) с фасадами в стиле шейкер, темными деревянными фасадами, отдельно стоящей ванной, душем в нише, раздельным унитазом, белой плиткой, керамогранитной плиткой, бежевыми стенами, полом из винила, врезной раковиной, столешницей из гранита, серым полом и душем с распашными дверями - последний тренд
Ванная комната с бежевыми стенами и полом из винила – фото дизайна интерьера
1