Ванная комната с бежевыми стенами и монолитной раковиной – фото дизайна интерьера
Сортировать:
Бюджет
Сортировать:Популярное за сегодня
21 - 40 из 9 410 фото
1 из 3
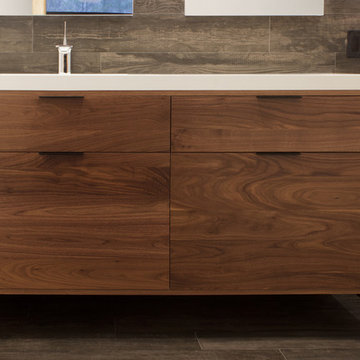
Equally beautiful and functional, this walnut vanity adds natural warmth to the newly renovated master bath. The linear design includes generous drawers fitted with customized storage for grooming accessories.
Kara Lashuay
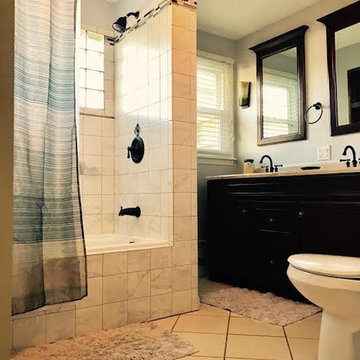
Идея дизайна: ванная комната среднего размера в стиле неоклассика (современная классика) с черными фасадами, душем над ванной, серой плиткой, белой плиткой, керамической плиткой, бежевыми стенами, полом из керамической плитки, столешницей из гранита, бежевым полом, шторкой для ванной и монолитной раковиной
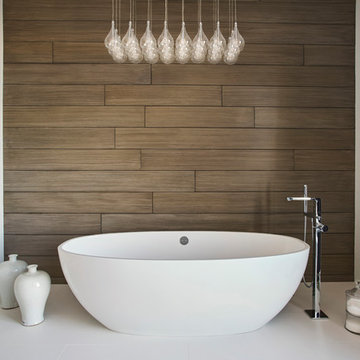
Источник вдохновения для домашнего уюта: главная ванная комната среднего размера в стиле модернизм с плоскими фасадами, темными деревянными фасадами, отдельно стоящей ванной, бежевыми стенами, полом из керамической плитки, монолитной раковиной, столешницей из искусственного камня, коричневой плиткой, керамогранитной плиткой и белым полом

Apron sink and freestanding tub, slate herringbone tile, electric floor heat
Стильный дизайн: главная ванная комната среднего размера в стиле кантри с фасадами островного типа, фасадами цвета дерева среднего тона, отдельно стоящей ванной, раздельным унитазом, черно-белой плиткой, каменной плиткой, бежевыми стенами, полом из сланца, монолитной раковиной и мраморной столешницей - последний тренд
Стильный дизайн: главная ванная комната среднего размера в стиле кантри с фасадами островного типа, фасадами цвета дерева среднего тона, отдельно стоящей ванной, раздельным унитазом, черно-белой плиткой, каменной плиткой, бежевыми стенами, полом из сланца, монолитной раковиной и мраморной столешницей - последний тренд

The owners of this small condo came to use looking to add more storage to their bathroom. To do so, we built out the area to the left of the shower to create a full height “dry niche” for towels and other items to be stored. We also included a large storage cabinet above the toilet, finished with the same distressed wood as the two-drawer vanity.
We used a hex-patterned mosaic for the flooring and large format 24”x24” tiles in the shower and niche. The green paint chosen for the wall compliments the light gray finishes and provides a contrast to the other bright white elements.
Designed by Chi Renovation & Design who also serve the Chicagoland area and it's surrounding suburbs, with an emphasis on the North Side and North Shore. You'll find their work from the Loop through Lincoln Park, Skokie, Evanston, Humboldt Park, Wilmette, and all of the way up to Lake Forest.
For more about Chi Renovation & Design, click here: https://www.chirenovation.com/
To learn more about this project, click here: https://www.chirenovation.com/portfolio/noble-square-bathroom/
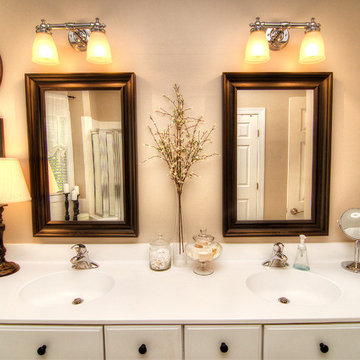
Пример оригинального дизайна: главная ванная комната среднего размера в морском стиле с фасадами с выступающей филенкой, белыми фасадами, мраморной столешницей, белой плиткой, керамической плиткой, отдельно стоящей ванной, двойным душем, монолитной раковиной, бежевыми стенами и полом из керамической плитки
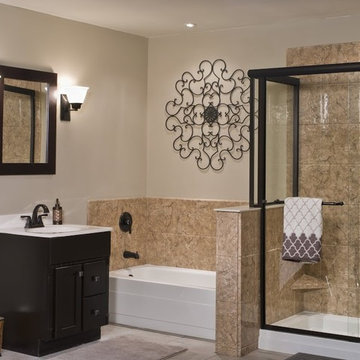
Traditional Espresso Vanity with Storage Below
Пример оригинального дизайна: главная ванная комната среднего размера в классическом стиле с фасадами с выступающей филенкой, черными фасадами, угловой ванной, душем в нише, бежевой плиткой, керамогранитной плиткой, бежевыми стенами, полом из керамогранита, монолитной раковиной, столешницей из искусственного камня, бежевым полом и душем с раздвижными дверями
Пример оригинального дизайна: главная ванная комната среднего размера в классическом стиле с фасадами с выступающей филенкой, черными фасадами, угловой ванной, душем в нише, бежевой плиткой, керамогранитной плиткой, бежевыми стенами, полом из керамогранита, монолитной раковиной, столешницей из искусственного камня, бежевым полом и душем с раздвижными дверями
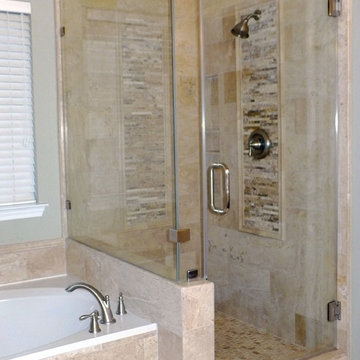
Diana Clary
Источник вдохновения для домашнего уюта: главная ванная комната среднего размера в классическом стиле с монолитной раковиной, фасадами с утопленной филенкой, темными деревянными фасадами, столешницей из искусственного камня, накладной ванной, душем в нише, унитазом-моноблоком, бежевой плиткой, керамической плиткой, бежевыми стенами и полом из керамической плитки
Источник вдохновения для домашнего уюта: главная ванная комната среднего размера в классическом стиле с монолитной раковиной, фасадами с утопленной филенкой, темными деревянными фасадами, столешницей из искусственного камня, накладной ванной, душем в нише, унитазом-моноблоком, бежевой плиткой, керамической плиткой, бежевыми стенами и полом из керамической плитки
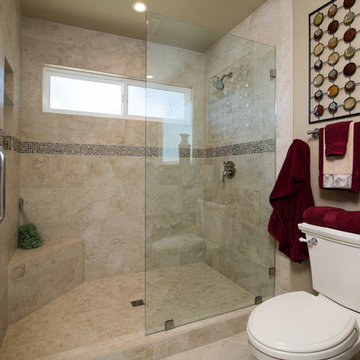
Full shot of shower/toilet area. Diagonal stone floor tiles and glass deco cover the room and walls. Glass doors create a fashionable entrance to the shower.
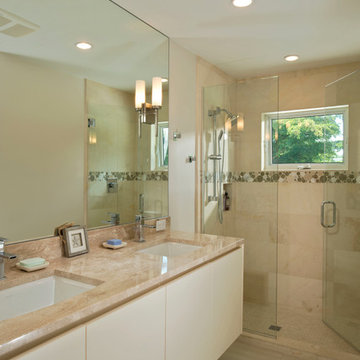
This girl's bath went from old & flowery to sleek & contemporary. By adding a double vanity, walk in shower, a shower tower, and marble tile, the room was updated to a contemporary space these teens could enjoy.
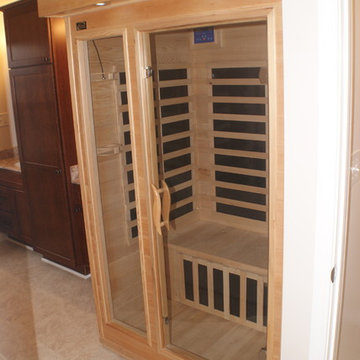
Источник вдохновения для домашнего уюта: большая баня и сауна в стиле неоклассика (современная классика) с монолитной раковиной, темными деревянными фасадами, мраморной столешницей, отдельно стоящей ванной, раздельным унитазом, бежевой плиткой и бежевыми стенами

Master Bath featuring Japanese Soaking Tub (ofuro) and plumbing fixtures by Sonoma Forge. Interiors and construction by Trilogy Partners. Published in Architectural Digest May 2010 Photo Roger Wade Photography

This modern lake house is located in the foothills of the Blue Ridge Mountains. The residence overlooks a mountain lake with expansive mountain views beyond. The design ties the home to its surroundings and enhances the ability to experience both home and nature together. The entry level serves as the primary living space and is situated into three groupings; the Great Room, the Guest Suite and the Master Suite. A glass connector links the Master Suite, providing privacy and the opportunity for terrace and garden areas.
Won a 2013 AIANC Design Award. Featured in the Austrian magazine, More Than Design. Featured in Carolina Home and Garden, Summer 2015.
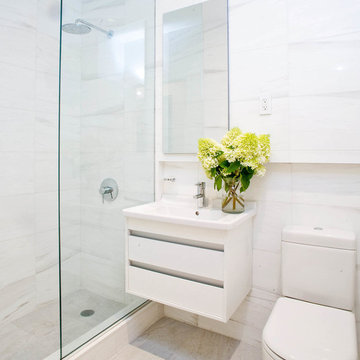
BUILT IN 1899, THE GREYSTON HOUSE HAS BEEN METICULOUSLY RENOVATED BY ALL RENOVATION CONSTRUCTION LLC (NYC) AND UPGRADED TO INTRODUCE ALL OF THE MODERN COMFORTS OF TODAY'S LUXURY CONDO LIVING TO THE CRAFTSMANSHIP OF THE 1800'S.
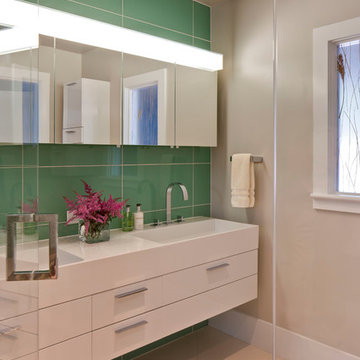
Photo Credits: Brian Vanden Brink
Interior Design: Shor Home
Стильный дизайн: большая ванная комната в современном стиле с монолитной раковиной, плоскими фасадами, белыми фасадами, зеленой плиткой, керамогранитной плиткой, бежевыми стенами, полом из керамогранита, столешницей из искусственного кварца и бежевым полом - последний тренд
Стильный дизайн: большая ванная комната в современном стиле с монолитной раковиной, плоскими фасадами, белыми фасадами, зеленой плиткой, керамогранитной плиткой, бежевыми стенами, полом из керамогранита, столешницей из искусственного кварца и бежевым полом - последний тренд

Идея дизайна: маленькая ванная комната в стиле модернизм с коричневыми фасадами, накладной ванной, душем над ванной, унитазом-моноблоком, серой плиткой, бежевыми стенами, полом из керамической плитки, душевой кабиной, монолитной раковиной, разноцветным полом, душем с распашными дверями, белой столешницей, сиденьем для душа, тумбой под одну раковину и напольной тумбой для на участке и в саду
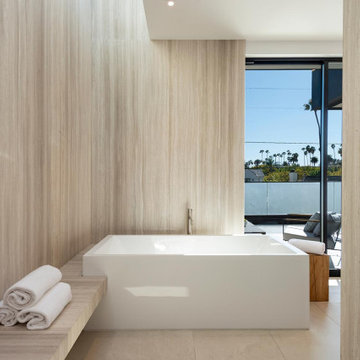
Свежая идея для дизайна: большая главная ванная комната в современном стиле с плоскими фасадами, фасадами цвета дерева среднего тона, отдельно стоящей ванной, открытым душем, унитазом-моноблоком, бежевой плиткой, керамогранитной плиткой, бежевыми стенами, полом из керамогранита, монолитной раковиной, мраморной столешницей, бежевым полом, открытым душем, белой столешницей, тумбой под две раковины и подвесной тумбой - отличное фото интерьера

The hall bathroom was designed with a new grey/blue furniture style vanity, giving the space a splash of color, and topped with a pure white Porcelain integrated sink. A new tub was installed with a tall but thin-framed sliding glass door—a thoughtful design to accommodate taller family and guests. The shower walls were finished in a Porcelain marble-looking tile to match the vanity and floor tile, a beautiful deep blue that also grounds the space and pulls everything together. All-in-all, Gayler Design Build took a small cramped bathroom and made it feel spacious and airy, even without a window!
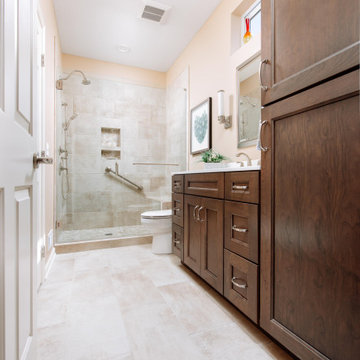
©Tyler Breedwell Photography
Стильный дизайн: маленькая главная ванная комната в классическом стиле с плоскими фасадами, темными деревянными фасадами, душем в нише, раздельным унитазом, бежевой плиткой, керамогранитной плиткой, бежевыми стенами, полом из керамогранита, монолитной раковиной, столешницей из искусственного кварца, бежевым полом, душем с распашными дверями, белой столешницей, сиденьем для душа, тумбой под одну раковину и встроенной тумбой для на участке и в саду - последний тренд
Стильный дизайн: маленькая главная ванная комната в классическом стиле с плоскими фасадами, темными деревянными фасадами, душем в нише, раздельным унитазом, бежевой плиткой, керамогранитной плиткой, бежевыми стенами, полом из керамогранита, монолитной раковиной, столешницей из искусственного кварца, бежевым полом, душем с распашными дверями, белой столешницей, сиденьем для душа, тумбой под одну раковину и встроенной тумбой для на участке и в саду - последний тренд
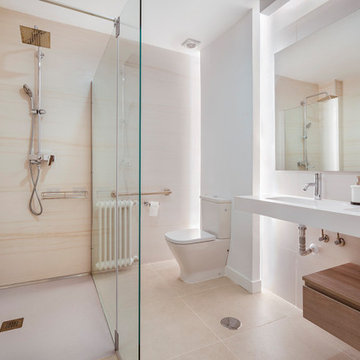
Baño accesible diseñado en tonos crema, con diversos juegos de iluminación y materiales para conseguir un espacio elegante y muy vistoso.
Идея дизайна: главная ванная комната в современном стиле с открытыми фасадами, белыми фасадами, угловым душем, унитазом-моноблоком, бежевой плиткой, керамической плиткой, бежевыми стенами, полом из керамической плитки, монолитной раковиной, бежевым полом, душем с распашными дверями и белой столешницей
Идея дизайна: главная ванная комната в современном стиле с открытыми фасадами, белыми фасадами, угловым душем, унитазом-моноблоком, бежевой плиткой, керамической плиткой, бежевыми стенами, полом из керамической плитки, монолитной раковиной, бежевым полом, душем с распашными дверями и белой столешницей
Ванная комната с бежевыми стенами и монолитной раковиной – фото дизайна интерьера
2