Ванная комната с светлыми деревянными фасадами и бежевым полом – фото дизайна интерьера
Сортировать:
Бюджет
Сортировать:Популярное за сегодня
1 - 20 из 5 037 фото
1 из 3

The clients, a young professional couple had lived with this bathroom in their townhome for 6 years. They finally could not take it any longer. The designer was tasked with turning this ugly duckling into a beautiful swan without relocating walls, doors, fittings, or fixtures in this principal bathroom. The client wish list included, better storage, improved lighting, replacing the tub with a shower, and creating a sparkling personality for this uninspired space using any color way except white.
The designer began the transformation with the wall tile. Large format rectangular tiles were installed floor to ceiling on the vanity wall and continued behind the toilet and into the shower. The soft variation in tile pattern is very soothing and added to the Zen feeling of the room. One partner is an avid gardener and wanted to bring natural colors into the space. The same tile is used on the floor in a matte finish for slip resistance and in a 2” mosaic of the same tile is used on the shower floor. A lighted tile recess was created across the entire back wall of the shower beautifully illuminating the wall. Recycled glass tiles used in the niche represent the color and shape of leaves. A single glass panel was used in place of a traditional shower door.
Continuing the serene colorway of the bath, natural rift cut white oak was chosen for the vanity and the floating shelves above the toilet. A white quartz for the countertop, has a small reflective pattern like the polished chrome of the fittings and hardware. Natural curved shapes are repeated in the arch of the faucet, the hardware, the front of the toilet and shower column. The rectangular shape of the tile is repeated in the drawer fronts of the cabinets, the sink, the medicine cabinet, and the floating shelves.
The shower column was selected to maintain the simple lines of the fittings while providing a temperature, pressure balance shower experience with a multi-function main shower head and handheld head. The dual flush toilet and low flow shower are a water saving consideration. The floating shelves provide decorative and functional storage. The asymmetric design of the medicine cabinet allows for a full view in the mirror with the added function of a tri view mirror when open. Built in LED lighting is controllable from 2500K to 4000K. The interior of the medicine cabinet is also mirrored and electrified to keep the countertop clear of necessities. Additional lighting is provided with recessed LED fixtures for the vanity area as well as in the shower. A motion sensor light installed under the vanity illuminates the room with a soft glow at night.
The transformation is now complete. No longer an ugly duckling and source of unhappiness, the new bathroom provides a much-needed respite from the couples’ busy lives. It has created a retreat to recharge and replenish, two very important components of wellness.

Photographed by Dan Cutrona
Пример оригинального дизайна: большая главная ванная комната в современном стиле с отдельно стоящей ванной, бежевой плиткой, подвесной раковиной, раздельным унитазом, плиткой мозаикой, бежевыми стенами, плоскими фасадами, светлыми деревянными фасадами, душем в нише, полом из мозаичной плитки, столешницей из искусственного камня, бежевым полом, душем с раздвижными дверями и белой столешницей
Пример оригинального дизайна: большая главная ванная комната в современном стиле с отдельно стоящей ванной, бежевой плиткой, подвесной раковиной, раздельным унитазом, плиткой мозаикой, бежевыми стенами, плоскими фасадами, светлыми деревянными фасадами, душем в нише, полом из мозаичной плитки, столешницей из искусственного камня, бежевым полом, душем с раздвижными дверями и белой столешницей

Стильный дизайн: главная ванная комната в современном стиле с плоскими фасадами, душем без бортиков, черно-белой плиткой, плиткой из листового камня, белыми стенами, врезной раковиной, столешницей из кварцита, душем с распашными дверями, белой столешницей, светлыми деревянными фасадами, бежевым полом, тумбой под две раковины и подвесной тумбой - последний тренд

Designed by Sarah Sherman Samuel
На фото: главная ванная комната среднего размера в скандинавском стиле с плоскими фасадами, светлыми деревянными фасадами, полновстраиваемой ванной, душем над ванной, унитазом-моноблоком, белой плиткой, керамической плиткой, белыми стенами, настольной раковиной, столешницей из дерева, бежевым полом, открытым душем и бежевой столешницей с
На фото: главная ванная комната среднего размера в скандинавском стиле с плоскими фасадами, светлыми деревянными фасадами, полновстраиваемой ванной, душем над ванной, унитазом-моноблоком, белой плиткой, керамической плиткой, белыми стенами, настольной раковиной, столешницей из дерева, бежевым полом, открытым душем и бежевой столешницей с
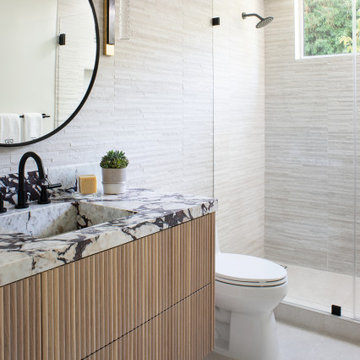
bathroom renovation, mid century modern renovation, oak vanity, porcelain tile, marble countertop
Источник вдохновения для домашнего уюта: ванная комната в стиле модернизм с светлыми деревянными фасадами, душем в нише, бежевой плиткой, монолитной раковиной, бежевым полом, разноцветной столешницей, тумбой под одну раковину и подвесной тумбой
Источник вдохновения для домашнего уюта: ванная комната в стиле модернизм с светлыми деревянными фасадами, душем в нише, бежевой плиткой, монолитной раковиной, бежевым полом, разноцветной столешницей, тумбой под одну раковину и подвесной тумбой
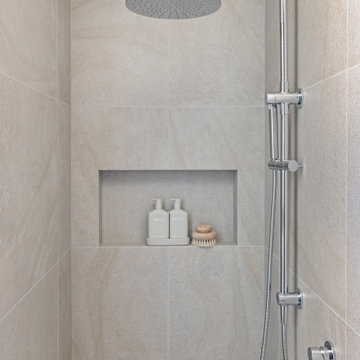
Guest Bathroom
Свежая идея для дизайна: маленькая ванная комната в современном стиле с плоскими фасадами, светлыми деревянными фасадами, душем в нише, раздельным унитазом, бежевой плиткой, бежевыми стенами, душевой кабиной, настольной раковиной, бежевым полом, душем с распашными дверями, черной столешницей, нишей, тумбой под одну раковину и подвесной тумбой для на участке и в саду - отличное фото интерьера
Свежая идея для дизайна: маленькая ванная комната в современном стиле с плоскими фасадами, светлыми деревянными фасадами, душем в нише, раздельным унитазом, бежевой плиткой, бежевыми стенами, душевой кабиной, настольной раковиной, бежевым полом, душем с распашными дверями, черной столешницей, нишей, тумбой под одну раковину и подвесной тумбой для на участке и в саду - отличное фото интерьера

Questo bagno dallo stile minimal è caratterizzato da linee essensiali e pulite. Parquet in legno di rovere, mobile bagno dello stesso materiale, lavabo integrato e specchio rotondo per addolcire le linee decise del rivestimento color petrolio della doccia e dei sanitari.

Bagno padronale
Realizzato con materiali luminosi ed eleganti come i rivestimenti di Ariostea e Living Ceramics.
La doccia di tipo WALK-IN è stata realizzata a filo pavimento.
Le rubinetterie, in acciaio spazzolato, sono di Quadro Design. Il mobile su cui posa il lavabo è stato realizzato in legno cannettato dal nostro falegname di fiducia, Giovanni Vazzoler.

Источник вдохновения для домашнего уюта: большая главная, серо-белая ванная комната в стиле модернизм с плоскими фасадами, светлыми деревянными фасадами, накладной ванной, душем без бортиков, раздельным унитазом, бежевой плиткой, керамической плиткой, серыми стенами, полом из галечной плитки, настольной раковиной, столешницей из дерева, бежевым полом, открытым душем, тумбой под две раковины, подвесной тумбой и деревянными стенами

Flat black fixtures are highlighted in the rock accent tile at the ends of the shower with dual controls for both the rain-head and hand-held shower sprays.

This gorgeous yet compact master bathroom and perfect for a family or couple. The space is efficient and calming, perfect for a relaxing bath. The seamless shower fits perfectly into the style of the space, and with a hidden Infinity Drain, it feels like you are not even in a shower.
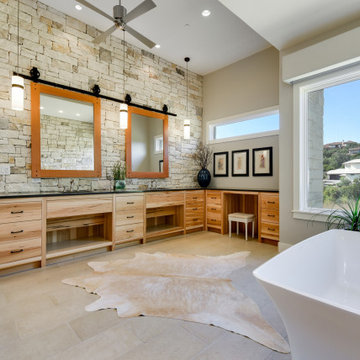
Идея дизайна: главная ванная комната в стиле неоклассика (современная классика) с плоскими фасадами, светлыми деревянными фасадами, отдельно стоящей ванной, серыми стенами, врезной раковиной, бежевым полом, черной столешницей, тумбой под две раковины, встроенной тумбой и зеркалом с подсветкой
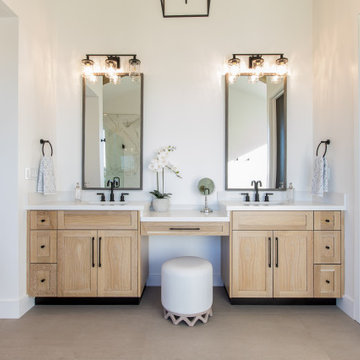
Источник вдохновения для домашнего уюта: главная ванная комната в стиле кантри с фасадами в стиле шейкер, светлыми деревянными фасадами, белыми стенами, врезной раковиной, бежевым полом, белой столешницей и тумбой под две раковины
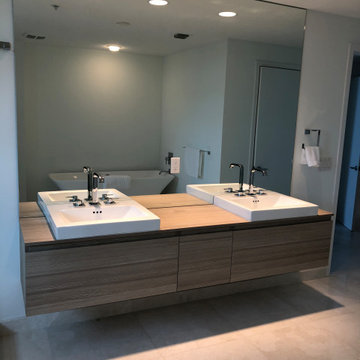
На фото: большая главная ванная комната в стиле модернизм с плоскими фасадами, светлыми деревянными фасадами, отдельно стоящей ванной, душем в нише, унитазом-моноблоком, серыми стенами, полом из керамогранита, настольной раковиной, столешницей из дерева, бежевым полом, душем с распашными дверями и бежевой столешницей
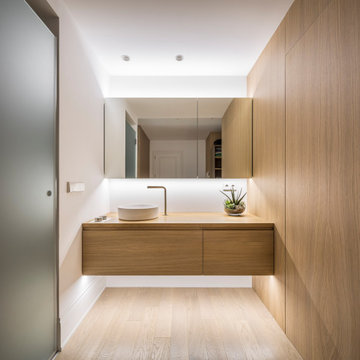
Fotografía: Germán Cabo
Источник вдохновения для домашнего уюта: ванная комната среднего размера в современном стиле с белыми стенами, настольной раковиной, столешницей из дерева, бежевым полом, плоскими фасадами, светлыми деревянными фасадами и светлым паркетным полом
Источник вдохновения для домашнего уюта: ванная комната среднего размера в современном стиле с белыми стенами, настольной раковиной, столешницей из дерева, бежевым полом, плоскими фасадами, светлыми деревянными фасадами и светлым паркетным полом
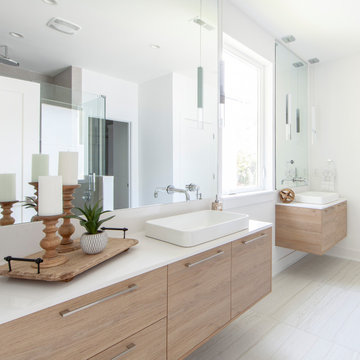
Contemporary master bathroom in Kale Mills, Charlotte, NC
Пример оригинального дизайна: главная ванная комната в современном стиле с плоскими фасадами, настольной раковиной, столешницей из искусственного кварца, белой столешницей, светлыми деревянными фасадами, белыми стенами, бежевым полом и зеркалом с подсветкой
Пример оригинального дизайна: главная ванная комната в современном стиле с плоскими фасадами, настольной раковиной, столешницей из искусственного кварца, белой столешницей, светлыми деревянными фасадами, белыми стенами, бежевым полом и зеркалом с подсветкой
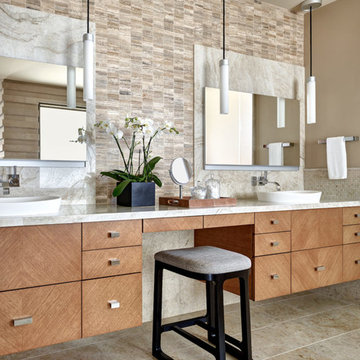
Стильный дизайн: главная ванная комната в стиле фьюжн с плоскими фасадами, светлыми деревянными фасадами, бежевой плиткой, разноцветной плиткой, бежевыми стенами, настольной раковиной, бежевым полом и бежевой столешницей - последний тренд

A dramatic contrast between Fireclay Tile's handmade white backsplash tiles and moody grey shower tiles takes a stacked pattern from simple to standout in this luxe master bath.
FIRECLAY TILE SHOWN
3x9 Shower Tile in Loch Ness
1x4 Shower Pan Tile in Loch Ness
2x6 Backsplash Tile in Tusk
DESIGN
Everyday Interior Design
PHOTOS
Kelli Kroneberger Photography

This elegant bathroom is a combination of modern design and pure lines. The use of white emphasizes the interplay of the forms. Although is a small bathroom, the layout and design of the volumes create a sensation of lightness and luminosity.
Photo: Viviana Cardozo

Feast your eyes on this stunning master bathroom remodel in Encinitas. Project was completely customized to homeowner's specifications. His and Hers floating beech wood vanities with quartz counters, include a drop down make up vanity on Her side. Custom recessed solid maple medicine cabinets behind each mirror. Both vanities feature large rimmed vessel sinks and polished chrome faucets. The spacious 2 person shower showcases a custom pebble mosaic puddle at the entrance, 3D wave tile walls and hand painted Moroccan fish scale tile accenting the bench and oversized shampoo niches. Each end of the shower is outfitted with it's own set of shower head and valve, as well as a hand shower with slide bar. Also of note are polished chrome towel warmer and radiant under floor heating system.
Ванная комната с светлыми деревянными фасадами и бежевым полом – фото дизайна интерьера
1