Ванная комната с накладной раковиной и бежевой столешницей – фото дизайна интерьера
Сортировать:
Бюджет
Сортировать:Популярное за сегодня
1 - 20 из 2 613 фото
1 из 3

The shower back accent tile is from Arizona tile Reverie Series complimented with Arizona Tile Shibusa on the side walls.
На фото: большой детский совмещенный санузел в стиле фьюжн с фасадами с выступающей филенкой, зелеными фасадами, душем в нише, унитазом-моноблоком, коричневой плиткой, керамической плиткой, белыми стенами, полом из керамогранита, накладной раковиной, столешницей из плитки, разноцветным полом, душем с распашными дверями, бежевой столешницей, тумбой под две раковины, встроенной тумбой и деревянными стенами
На фото: большой детский совмещенный санузел в стиле фьюжн с фасадами с выступающей филенкой, зелеными фасадами, душем в нише, унитазом-моноблоком, коричневой плиткой, керамической плиткой, белыми стенами, полом из керамогранита, накладной раковиной, столешницей из плитки, разноцветным полом, душем с распашными дверями, бежевой столешницей, тумбой под две раковины, встроенной тумбой и деревянными стенами
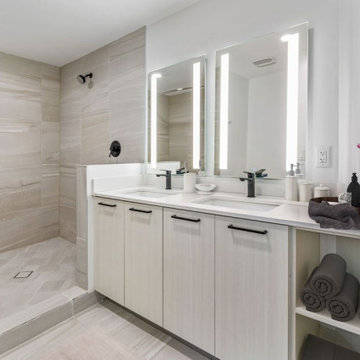
This kitchen has brand new flat-panel beige cabinets, white subway tile backsplash, open floating shelves, and new appliances. The bathroom has a new double vanity, glass shower enclosure, and large LED mirrors. The living room received a new floor, paint, and recessed lights.
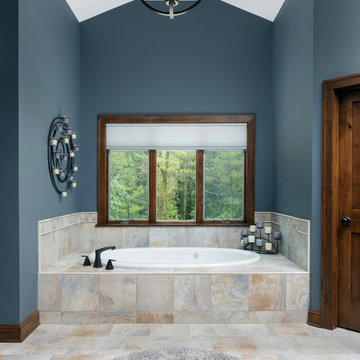
This master bath has a deck style drop in oval soaking tub with tile surround and floor. Seagull oil rubbed bronze light fixture and stained millwork and cabinetry. (Ryan Hainey)
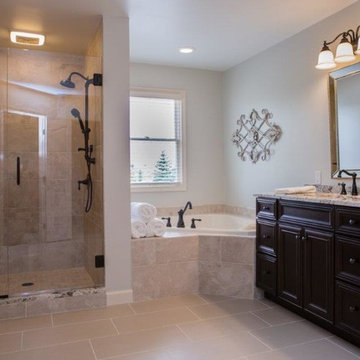
На фото: большая главная ванная комната в классическом стиле с фасадами с выступающей филенкой, темными деревянными фасадами, угловой ванной, душем в нише, раздельным унитазом, бежевой плиткой, каменной плиткой, белыми стенами, полом из винила, накладной раковиной, столешницей из гранита, бежевым полом, душем с раздвижными дверями и бежевой столешницей

The goal of this master bath transformation was to stay within existing footprint and improve the look, storage and functionality of the master bath. Right Wall: Along the right wall, designers gain footage and enlarge both the shower and water closet by replacing the existing tub and outdated surround with a freestanding Roman soaking tub. They use glass shower walls so natural light can illuminate the formerly dark, enclosed corner shower. From the footage gained from the tub area, designers add a toiletry closet in the water closet. They integrate the room's trim and window's valance to conceal a dropdown privacy shade over the leaded glass window behind the tub. Left Wall: A sink area originally located along the back wall is reconfigured into a symmetrical double-sink vanity along the left wall. Both sink mirrors are flanked by shelves of storage hidden behind tall, slender doors that are configured in the vanity to mimic columns. Back Wall: The back wall unit is built for storage and display, plus it houses a television that intentionally blends into the deep coloration of the millwork. The positioning of the television allows it to be watched from multiple vantage points – even from the shower. An under counter refrigerator is located in the lower left portion of unit.
Anthony Bonisolli Photography

Simple clean design...in this master bathroom renovation things were kept in the same place but in a very different interpretation. The shower is where the exiting one was, but the walls surrounding it were taken out, a curbless floor was installed with a sleek tile-over linear drain that really goes away. A free-standing bathtub is in the same location that the original drop in whirlpool tub lived prior to the renovation. The result is a clean, contemporary design with some interesting "bling" effects like the bubble chandelier and the mirror rounds mosaic tile located in the back of the niche.

Using a deep soaking tub and very organic materials gives this Master bathroom re- model a very luxurious yet casual feel.
На фото: главная ванная комната среднего размера в морском стиле с фасадами в стиле шейкер, белыми фасадами, полновстраиваемой ванной, угловым душем, бежевой плиткой, керамогранитной плиткой, белыми стенами, светлым паркетным полом, накладной раковиной, столешницей из кварцита, душем с распашными дверями, бежевой столешницей, сиденьем для душа, тумбой под две раковины и встроенной тумбой с
На фото: главная ванная комната среднего размера в морском стиле с фасадами в стиле шейкер, белыми фасадами, полновстраиваемой ванной, угловым душем, бежевой плиткой, керамогранитной плиткой, белыми стенами, светлым паркетным полом, накладной раковиной, столешницей из кварцита, душем с распашными дверями, бежевой столешницей, сиденьем для душа, тумбой под две раковины и встроенной тумбой с

Галкина Ольга
Свежая идея для дизайна: маленькая главная ванная комната в скандинавском стиле с фасадами с филенкой типа жалюзи, душем над ванной, керамической плиткой, бежевыми стенами, полом из керамической плитки, столешницей из ламината, бежевой столешницей, светлыми деревянными фасадами, накладной ванной, бежевой плиткой, накладной раковиной, бежевым полом и зеркалом с подсветкой для на участке и в саду - отличное фото интерьера
Свежая идея для дизайна: маленькая главная ванная комната в скандинавском стиле с фасадами с филенкой типа жалюзи, душем над ванной, керамической плиткой, бежевыми стенами, полом из керамической плитки, столешницей из ламината, бежевой столешницей, светлыми деревянными фасадами, накладной ванной, бежевой плиткой, накладной раковиной, бежевым полом и зеркалом с подсветкой для на участке и в саду - отличное фото интерьера

Neil Sonne
Стильный дизайн: ванная комната среднего размера в классическом стиле с темными деревянными фасадами, ванной в нише, душем над ванной, раздельным унитазом, серыми стенами, полом из ламината, душевой кабиной, накладной раковиной, столешницей из плитки, бежевым полом, шторкой для ванной и бежевой столешницей - последний тренд
Стильный дизайн: ванная комната среднего размера в классическом стиле с темными деревянными фасадами, ванной в нише, душем над ванной, раздельным унитазом, серыми стенами, полом из ламината, душевой кабиной, накладной раковиной, столешницей из плитки, бежевым полом, шторкой для ванной и бежевой столешницей - последний тренд
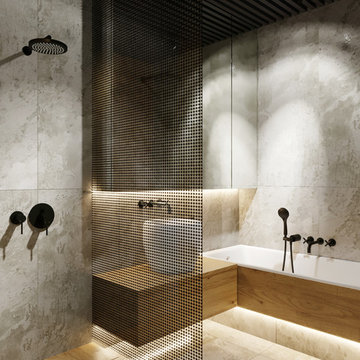
Идея дизайна: ванная комната среднего размера в современном стиле с плоскими фасадами, бежевыми фасадами, полновстраиваемой ванной, душем без бортиков, серой плиткой, керамогранитной плиткой, серыми стенами, полом из керамогранита, душевой кабиной, накладной раковиной, столешницей из дерева, серым полом, шторкой для ванной и бежевой столешницей

Tropical Bathroom in Horsham, West Sussex
Sparkling brushed-brass elements, soothing tones and patterned topical accent tiling combine in this calming bathroom design.
The Brief
This local Horsham client required our assistance refreshing their bathroom, with the aim of creating a spacious and soothing design. Relaxing natural tones and design elements were favoured from initial conversations, whilst designer Martin was also to create a spacious layout incorporating present-day design components.
Design Elements
From early project conversations this tropical tile choice was favoured and has been incorporated as an accent around storage niches. The tropical tile choice combines perfectly with this neutral wall tile, used to add a soft calming aesthetic to the design. To add further natural elements designer Martin has included a porcelain wood-effect floor tile that is also installed within the walk-in shower area.
The new layout Martin has created includes a vast walk-in shower area at one end of the bathroom, with storage and sanitaryware at the adjacent end.
The spacious walk-in shower contributes towards the spacious feel and aesthetic, and the usability of this space is enhanced with a storage niche which runs wall-to-wall within the shower area. Small downlights have been installed into this niche to add useful and ambient lighting.
Throughout this space brushed-brass inclusions have been incorporated to add a glitzy element to the design.
Special Inclusions
With plentiful storage an important element of the design, two furniture units have been included which also work well with the theme of the project.
The first is a two drawer wall hung unit, which has been chosen in a walnut finish to match natural elements within the design. This unit is equipped with brushed-brass handleware, and atop, a brushed-brass basin mixer from Aqualla has also been installed.
The second unit included is a mirrored wall cabinet from HiB, which adds useful mirrored space to the design, but also fantastic ambient lighting. This cabinet is equipped with demisting technology to ensure the mirrored area can be used at all times.
Project Highlight
The sparkling brushed-brass accents are one of the most eye-catching elements of this design.
A full array of brassware from Aqualla’s Kyloe collection has been used for this project, which is equipped with a subtle knurled finish.
The End Result
The result of this project is a renovation that achieves all elements of the initial project brief, with a remarkable design. A tropical tile choice and brushed-brass elements are some of the stand-out features of this project which this client can will enjoy for many years.
If you are thinking about a bathroom update, discover how our expert designers and award-winning installation team can transform your property. Request your free design appointment in showroom or online today.

На фото: маленькая детская ванная комната в современном стиле с бежевыми фасадами, накладной ванной, душем над ванной, инсталляцией, синей плиткой, удлиненной плиткой, белыми стенами, накладной раковиной, столешницей из дерева, белым полом, душем с распашными дверями, бежевой столешницей, тумбой под одну раковину, встроенной тумбой и плоскими фасадами для на участке и в саду с
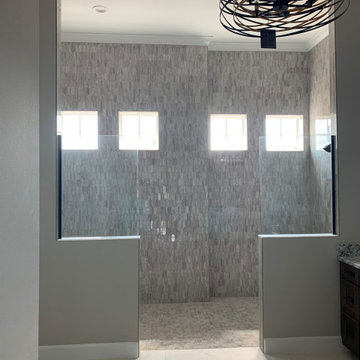
Стильный дизайн: большая главная ванная комната в современном стиле с фасадами с выступающей филенкой, коричневыми фасадами, двойным душем, унитазом-моноблоком, плиткой мозаикой, полом из керамогранита, накладной раковиной, столешницей из гранита, белым полом, открытым душем, бежевой столешницей, тумбой под две раковины и встроенной тумбой - последний тренд

The shower en-suite to the master bedroom at our renovation project in Fulham, South West London. We removed the wall from the adjoining bedroom and created a new space between both rooms for a new ensuite with shower.⠀⠀⠀⠀⠀⠀⠀⠀⠀
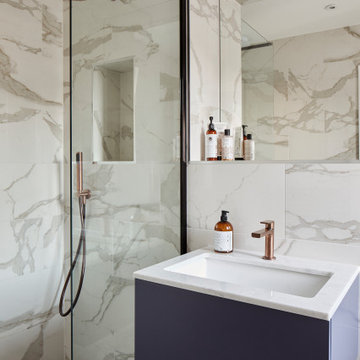
Пример оригинального дизайна: маленькая главная ванная комната в современном стиле с бежевыми фасадами, открытым душем, инсталляцией, бежевой плиткой, мраморной плиткой, мраморным полом, накладной раковиной, мраморной столешницей, открытым душем, бежевой столешницей, тумбой под одну раковину и подвесной тумбой для на участке и в саду
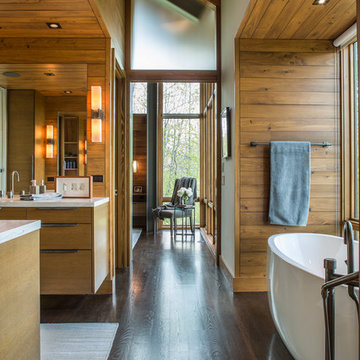
David Dietrich
На фото: большая главная ванная комната в стиле модернизм с светлыми деревянными фасадами, плоскими фасадами, отдельно стоящей ванной, коричневыми стенами, темным паркетным полом, накладной раковиной, столешницей из гранита, коричневым полом и бежевой столешницей с
На фото: большая главная ванная комната в стиле модернизм с светлыми деревянными фасадами, плоскими фасадами, отдельно стоящей ванной, коричневыми стенами, темным паркетным полом, накладной раковиной, столешницей из гранита, коричневым полом и бежевой столешницей с

Proyecto de decoración, dirección y ejecución de obra: Sube Interiorismo www.subeinteriorismo.com
Fotografía Erlantz Biderbost
На фото: ванная комната среднего размера в современном стиле с плоскими фасадами, светлыми деревянными фасадами, бежевой плиткой, керамической плиткой, полом из ламината, душевой кабиной, накладной раковиной, столешницей из дерева, коричневым полом, разноцветными стенами, бежевой столешницей и зеркалом с подсветкой с
На фото: ванная комната среднего размера в современном стиле с плоскими фасадами, светлыми деревянными фасадами, бежевой плиткой, керамической плиткой, полом из ламината, душевой кабиной, накладной раковиной, столешницей из дерева, коричневым полом, разноцветными стенами, бежевой столешницей и зеркалом с подсветкой с

Remodeled guest bathroom from ground up.
Идея дизайна: ванная комната среднего размера в классическом стиле с фасадами с выступающей филенкой, коричневыми фасадами, душем в нише, раздельным унитазом, бежевой плиткой, плиткой из листового стекла, зелеными стенами, полом из керамогранита, душевой кабиной, накладной раковиной, столешницей из искусственного кварца, коричневым полом, душем с раздвижными дверями, бежевой столешницей, тумбой под одну раковину, встроенной тумбой, потолком с обоями и обоями на стенах
Идея дизайна: ванная комната среднего размера в классическом стиле с фасадами с выступающей филенкой, коричневыми фасадами, душем в нише, раздельным унитазом, бежевой плиткой, плиткой из листового стекла, зелеными стенами, полом из керамогранита, душевой кабиной, накладной раковиной, столешницей из искусственного кварца, коричневым полом, душем с раздвижными дверями, бежевой столешницей, тумбой под одну раковину, встроенной тумбой, потолком с обоями и обоями на стенах

Свежая идея для дизайна: главная ванная комната среднего размера в стиле рустика с плоскими фасадами, коричневыми фасадами, ванной в нише, белыми стенами, полом из керамической плитки, накладной раковиной, столешницей из искусственного камня, бежевым полом, бежевой столешницей, тумбой под одну раковину и встроенной тумбой - отличное фото интерьера
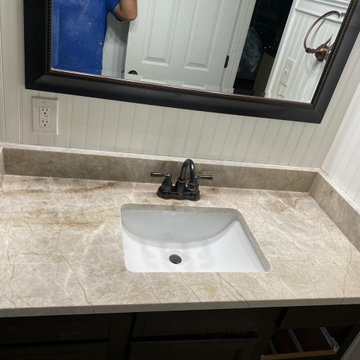
This client selected Taj Mahal Quartzite for their kitchen and bathrooms, and we must say it was a fantastic choice! The light countertops add just the right amount of color and texture to this elegant space.
Ванная комната с накладной раковиной и бежевой столешницей – фото дизайна интерьера
1