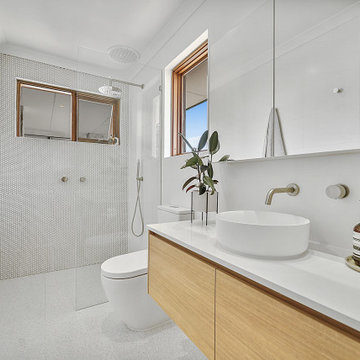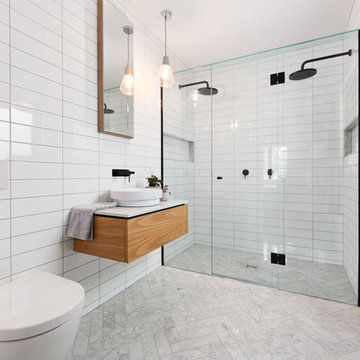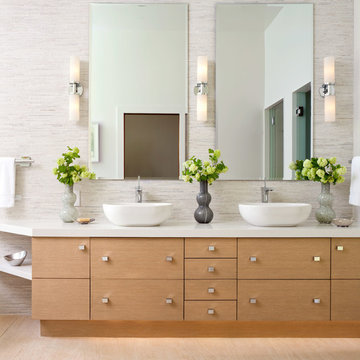Ванная комната с белыми стенами и настольной раковиной – фото дизайна интерьера
Сортировать:
Бюджет
Сортировать:Популярное за сегодня
1 - 20 из 27 791 фото
1 из 3

James Balston
Свежая идея для дизайна: ванная комната среднего размера в стиле лофт с синей плиткой, настольной раковиной, столешницей из дерева, угловым душем, плиткой кабанчик, белыми стенами и коричневой столешницей - отличное фото интерьера
Свежая идея для дизайна: ванная комната среднего размера в стиле лофт с синей плиткой, настольной раковиной, столешницей из дерева, угловым душем, плиткой кабанчик, белыми стенами и коричневой столешницей - отличное фото интерьера

Стильный дизайн: ванная комната в стиле неоклассика (современная классика) с фасадами в стиле шейкер, белыми фасадами, бежевой плиткой, белыми стенами, паркетным полом среднего тона, настольной раковиной, коричневым полом, белой столешницей, тумбой под две раковины и встроенной тумбой - последний тренд

Our clients wanted to add on to their 1950's ranch house, but weren't sure whether to go up or out. We convinced them to go out, adding a Primary Suite addition with bathroom, walk-in closet, and spacious Bedroom with vaulted ceiling. To connect the addition with the main house, we provided plenty of light and a built-in bookshelf with detailed pendant at the end of the hall. The clients' style was decidedly peaceful, so we created a wet-room with green glass tile, a door to a small private garden, and a large fir slider door from the bedroom to a spacious deck. We also used Yakisugi siding on the exterior, adding depth and warmth to the addition. Our clients love using the tub while looking out on their private paradise!

Идея дизайна: маленькая главная ванная комната в скандинавском стиле с плоскими фасадами, коричневыми фасадами, душем в нише, унитазом-моноблоком, белой плиткой, плиткой кабанчик, белыми стенами, полом из керамической плитки, настольной раковиной, столешницей из искусственного кварца, черным полом, душем с распашными дверями, белой столешницей, тумбой под две раковины и напольной тумбой для на участке и в саду

Hexagon Bathroom, Small Bathrooms Perth, Small Bathroom Renovations Perth, Bathroom Renovations Perth WA, Open Shower, Small Ensuite Ideas, Toilet In Shower, Shower and Toilet Area, Small Bathroom Ideas, Subway and Hexagon Tiles, Wood Vanity Benchtop, Rimless Toilet, Black Vanity Basin

На фото: главная ванная комната в современном стиле с плоскими фасадами, белыми фасадами, отдельно стоящей ванной, разноцветной плиткой, мраморной плиткой, белыми стенами, мраморным полом, настольной раковиной, разноцветным полом, душем с распашными дверями, бежевой столешницей и зеркалом с подсветкой с

Maximizing every inch of space in a tiny bath and keeping the space feeling open and inviting was the priority.
Идея дизайна: маленькая главная ванная комната в современном стиле с светлыми деревянными фасадами, угловым душем, белой плиткой, керамогранитной плиткой, белыми стенами, полом из керамогранита, настольной раковиной, столешницей из кварцита, белым полом, душем с распашными дверями и плоскими фасадами для на участке и в саду
Идея дизайна: маленькая главная ванная комната в современном стиле с светлыми деревянными фасадами, угловым душем, белой плиткой, керамогранитной плиткой, белыми стенами, полом из керамогранита, настольной раковиной, столешницей из кварцита, белым полом, душем с распашными дверями и плоскими фасадами для на участке и в саду

This master bathroom remodel has been beautifully fused with industrial aesthetics and a touch of rustic charm. The centerpiece of this transformation is the dark pine vanity, exuding a warm and earthy vibe, offering ample storage and illuminated by carefully placed vanity lighting. Twin porcelain table-top sinks provide both functionality and elegance. The shower area boasts an industrial touch with a rain shower head featuring a striking black with bronze accents finish. A linear shower drain adds a modern touch, while the floor is adorned with sliced pebble tiles, invoking a natural, spa-like atmosphere. This Fort Worth master bathroom remodel seamlessly marries the rugged and the refined, creating a retreat that's as visually captivating as it is relaxing.

Стильный дизайн: ванная комната в современном стиле с плоскими фасадами, светлыми деревянными фасадами, душем без бортиков, белой плиткой, плиткой мозаикой, белыми стенами, настольной раковиной, белым полом, открытым душем, белой столешницей, тумбой под одну раковину и подвесной тумбой - последний тренд

Идея дизайна: ванная комната среднего размера в морском стиле с синей плиткой, керамической плиткой, белыми стенами, полом из керамической плитки, душевой кабиной, столешницей из искусственного кварца, серым полом, открытым душем, белой столешницей, плоскими фасадами, светлыми деревянными фасадами, душем без бортиков и настольной раковиной

На фото: главная ванная комната в современном стиле с черными фасадами, отдельно стоящей ванной, унитазом-моноблоком, белой плиткой, керамической плиткой, белыми стенами, полом из керамической плитки, настольной раковиной, столешницей из искусственного камня, серым полом, душем с распашными дверями, черной столешницей, плоскими фасадами и душем в нише с

Стильный дизайн: ванная комната в современном стиле с плоскими фасадами, черными фасадами, душем без бортиков, серой плиткой, белыми стенами, душевой кабиной, настольной раковиной, столешницей из дерева, серым полом, открытым душем, черной столешницей и зеркалом с подсветкой - последний тренд

Photography by Paul Linnebach
На фото: большая главная ванная комната в стиле модернизм с плоскими фасадами, темными деревянными фасадами, открытым душем, унитазом-моноблоком, серой плиткой, керамической плиткой, белыми стенами, полом из керамической плитки, настольной раковиной, столешницей из бетона, серым полом и открытым душем с
На фото: большая главная ванная комната в стиле модернизм с плоскими фасадами, темными деревянными фасадами, открытым душем, унитазом-моноблоком, серой плиткой, керамической плиткой, белыми стенами, полом из керамической плитки, настольной раковиной, столешницей из бетона, серым полом и открытым душем с

A clean contemporary bathroom with lovely herringbone, marble tiling to the floor.
Photography info@aspect11.com.au | 0432 254 203
Westgarth Homes 0433 145 611
https://www.instagram.com/steel.reveals/

FEATURE TILE: Silver Travertine Light Crosscut Pol 100x300 WALL TILE: Super White Matt Rec 300x600 FLOOR TILE: BST3004 Matt 300x300 (all Italia Ceramics) VANITY: Polytec Natural Oak Ravine (Custom) BENCHTOP: Organic White (Caesarstone) BASIN: Parisi Bathware, Catino Bench Basin Round 400mm (Routleys) TAPWARE: Phoenix, Vivid Slimline (Routleys) SHOWER RAIL: Vito Bertoni, Aquazzone Eco Abs Dual Elite Shower (Routleys) Phil Handforth Architectural Photography

Источник вдохновения для домашнего уюта: огромная главная ванная комната в современном стиле с плоскими фасадами, темными деревянными фасадами, отдельно стоящей ванной, открытым душем, черно-белой плиткой, керамической плиткой, белыми стенами, настольной раковиной, открытым душем и белым полом

Weldon Brewster Photography
Источник вдохновения для домашнего уюта: большая главная ванная комната в современном стиле с плоскими фасадами, темными деревянными фасадами, отдельно стоящей ванной, белой плиткой, керамогранитной плиткой, настольной раковиной, столешницей из искусственного кварца, душем без бортиков, белыми стенами, полом из керамогранита и белой столешницей
Источник вдохновения для домашнего уюта: большая главная ванная комната в современном стиле с плоскими фасадами, темными деревянными фасадами, отдельно стоящей ванной, белой плиткой, керамогранитной плиткой, настольной раковиной, столешницей из искусственного кварца, душем без бортиков, белыми стенами, полом из керамогранита и белой столешницей

На фото: маленькая главная ванная комната в современном стиле с настольной раковиной, плоскими фасадами, темными деревянными фасадами, столешницей из дерева, бежевой плиткой, каменной плиткой, белыми стенами и полом из известняка для на участке и в саду с

Emily Minton Redfield
Свежая идея для дизайна: большая главная ванная комната в современном стиле с настольной раковиной, плоскими фасадами, светлыми деревянными фасадами, столешницей из искусственного кварца, серой плиткой, удлиненной плиткой, белыми стенами и полом из керамогранита - отличное фото интерьера
Свежая идея для дизайна: большая главная ванная комната в современном стиле с настольной раковиной, плоскими фасадами, светлыми деревянными фасадами, столешницей из искусственного кварца, серой плиткой, удлиненной плиткой, белыми стенами и полом из керамогранита - отличное фото интерьера

The goal of this project was to upgrade the builder grade finishes and create an ergonomic space that had a contemporary feel. This bathroom transformed from a standard, builder grade bathroom to a contemporary urban oasis. This was one of my favorite projects, I know I say that about most of my projects but this one really took an amazing transformation. By removing the walls surrounding the shower and relocating the toilet it visually opened up the space. Creating a deeper shower allowed for the tub to be incorporated into the wet area. Adding a LED panel in the back of the shower gave the illusion of a depth and created a unique storage ledge. A custom vanity keeps a clean front with different storage options and linear limestone draws the eye towards the stacked stone accent wall.
Houzz Write Up: https://www.houzz.com/magazine/inside-houzz-a-chopped-up-bathroom-goes-streamlined-and-swank-stsetivw-vs~27263720
The layout of this bathroom was opened up to get rid of the hallway effect, being only 7 foot wide, this bathroom needed all the width it could muster. Using light flooring in the form of natural lime stone 12x24 tiles with a linear pattern, it really draws the eye down the length of the room which is what we needed. Then, breaking up the space a little with the stone pebble flooring in the shower, this client enjoyed his time living in Japan and wanted to incorporate some of the elements that he appreciated while living there. The dark stacked stone feature wall behind the tub is the perfect backdrop for the LED panel, giving the illusion of a window and also creates a cool storage shelf for the tub. A narrow, but tasteful, oval freestanding tub fit effortlessly in the back of the shower. With a sloped floor, ensuring no standing water either in the shower floor or behind the tub, every thought went into engineering this Atlanta bathroom to last the test of time. With now adequate space in the shower, there was space for adjacent shower heads controlled by Kohler digital valves. A hand wand was added for use and convenience of cleaning as well. On the vanity are semi-vessel sinks which give the appearance of vessel sinks, but with the added benefit of a deeper, rounded basin to avoid splashing. Wall mounted faucets add sophistication as well as less cleaning maintenance over time. The custom vanity is streamlined with drawers, doors and a pull out for a can or hamper.
A wonderful project and equally wonderful client. I really enjoyed working with this client and the creative direction of this project.
Brushed nickel shower head with digital shower valve, freestanding bathtub, curbless shower with hidden shower drain, flat pebble shower floor, shelf over tub with LED lighting, gray vanity with drawer fronts, white square ceramic sinks, wall mount faucets and lighting under vanity. Hidden Drain shower system. Atlanta Bathroom.
Ванная комната с белыми стенами и настольной раковиной – фото дизайна интерьера
1