Ванная комната с белыми фасадами и зеленым полом – фото дизайна интерьера
Сортировать:
Бюджет
Сортировать:Популярное за сегодня
101 - 120 из 458 фото
1 из 3
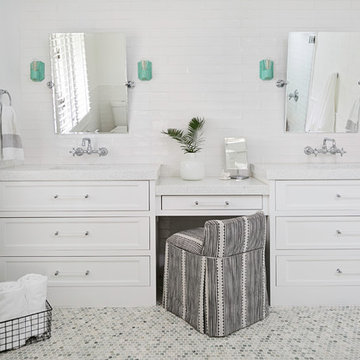
This beautiful master bathroom started off as a dining room. Yes a dining room. We cut open the floor and added new waste and supply lines. And build this beautiful master bathroom.
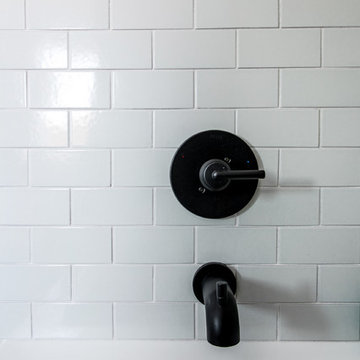
Свежая идея для дизайна: большая детская ванная комната в скандинавском стиле с плоскими фасадами, белыми фасадами, ванной в нише, открытым душем, бежевой плиткой, керамической плиткой, белыми стенами, полом из керамической плитки, врезной раковиной, столешницей из кварцита, зеленым полом, шторкой для ванной и белой столешницей - отличное фото интерьера
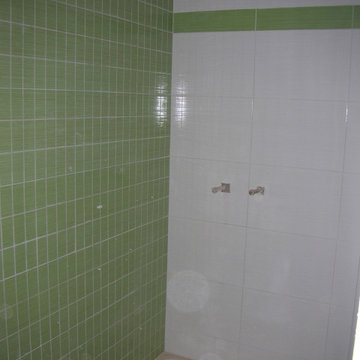
Suministro y colocación de alicatado con azulejo liso, recibido con mortero de cemento, extendido sobre toda la cara posterior de la pieza y ajustado a punta de paleta, rellenando con el mismo mortero los huecos que pudieran quedar. Incluso parte proporcional de preparación de la superficie soporte mediante humedecido de la fábrica, salpicado con mortero de cemento fluido y repicado de la superficie de elementos de hormigón; replanteo, cortes, cantoneras de PVC, y juntas; rejuntado con lechada de cemento blanco,
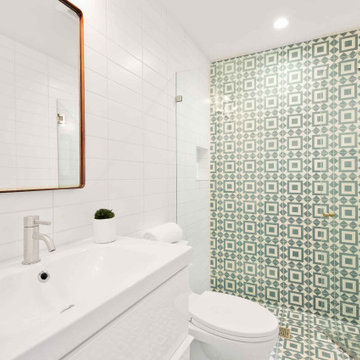
На фото: ванная комната среднего размера в современном стиле с плоскими фасадами, белыми фасадами, унитазом-моноблоком, белой плиткой, керамической плиткой, белыми стенами, монолитной раковиной, душем с распашными дверями, белой столешницей, душем без бортиков, полом из цементной плитки, душевой кабиной, зеленым полом, нишей, тумбой под одну раковину и встроенной тумбой с
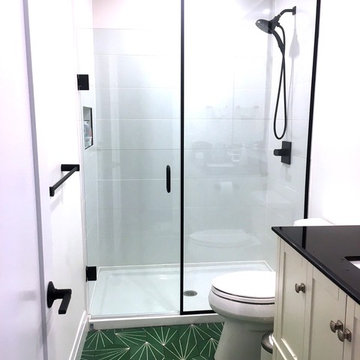
На фото: маленькая ванная комната в стиле модернизм с фасадами в стиле шейкер, белыми фасадами, белой плиткой, керамогранитной плиткой, белыми стенами, полом из цементной плитки, врезной раковиной, столешницей из гранита, зеленым полом, душем с распашными дверями и черной столешницей для на участке и в саду с
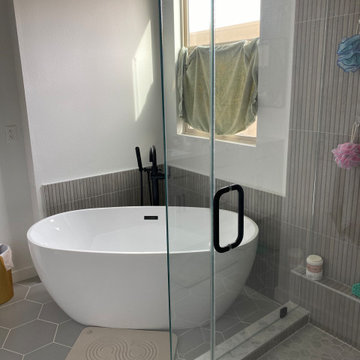
Complete bathroom update. All new fixtures, tile and finishes. Great looking tile with clean lines.
На фото: главная ванная комната среднего размера в стиле модернизм с фасадами в стиле шейкер, белыми фасадами, отдельно стоящей ванной, угловым душем, раздельным унитазом, серой плиткой, керамогранитной плиткой, белыми стенами, полом из керамогранита, врезной раковиной, столешницей из искусственного кварца, зеленым полом, душем с распашными дверями, белой столешницей, нишей, тумбой под две раковины и напольной тумбой
На фото: главная ванная комната среднего размера в стиле модернизм с фасадами в стиле шейкер, белыми фасадами, отдельно стоящей ванной, угловым душем, раздельным унитазом, серой плиткой, керамогранитной плиткой, белыми стенами, полом из керамогранита, врезной раковиной, столешницей из искусственного кварца, зеленым полом, душем с распашными дверями, белой столешницей, нишей, тумбой под две раковины и напольной тумбой
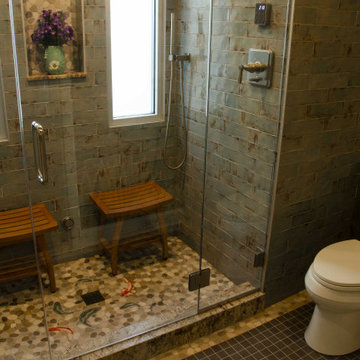
The owners of this classic “old-growth Oak trim-work and arches” 1½ story 2 BR Tudor were looking to increase the size and functionality of their first-floor bath. Their wish list included a walk-in steam shower, tiled floors and walls. They wanted to incorporate those arches where possible – a style echoed throughout the home. They also were looking for a way for someone using a wheelchair to easily access the room.
The project began by taking the former bath down to the studs and removing part of the east wall. Space was created by relocating a portion of a closet in the adjacent bedroom and part of a linen closet located in the hallway. Moving the commode and a new cabinet into the newly created space creates an illusion of a much larger bath and showcases the shower. The linen closet was converted into a shallow medicine cabinet accessed using the existing linen closet door.
The door to the bath itself was enlarged, and a pocket door installed to enhance traffic flow.
The walk-in steam shower uses a large glass door that opens in or out. The steam generator is in the basement below, saving space. The tiled shower floor is crafted with sliced earth pebbles mosaic tiling. Coy fish are incorporated in the design surrounding the drain.
Shower walls and vanity area ceilings are constructed with 3” X 6” Kyle Subway tile in dark green. The light from the two bright windows plays off the surface of the Subway tile is an added feature.
The remaining bath floor is made 2” X 2” ceramic tile, surrounded with more of the pebble tiling found in the shower and trying the two rooms together. The right choice of grout is the final design touch for this beautiful floor.
The new vanity is located where the original tub had been, repeating the arch as a key design feature. The Vanity features a granite countertop and large under-mounted sink with brushed nickel fixtures. The white vanity cabinet features two sets of large drawers.
The untiled walls feature a custom wallpaper of Henri Rousseau’s “The Equatorial Jungle, 1909,” featured in the national gallery of art. https://www.nga.gov/collection/art-object-page.46688.html
The owners are delighted in the results. This is their forever home.
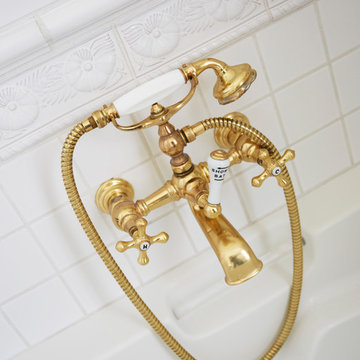
Mike Kaskel
Стильный дизайн: главная ванная комната среднего размера в викторианском стиле с фасадами с утопленной филенкой, белыми фасадами, ванной в нише, душем над ванной, белой плиткой, керамической плиткой, желтыми стенами, мраморным полом, раковиной с пьедесталом, зеленым полом и шторкой для ванной - последний тренд
Стильный дизайн: главная ванная комната среднего размера в викторианском стиле с фасадами с утопленной филенкой, белыми фасадами, ванной в нише, душем над ванной, белой плиткой, керамической плиткой, желтыми стенами, мраморным полом, раковиной с пьедесталом, зеленым полом и шторкой для ванной - последний тренд
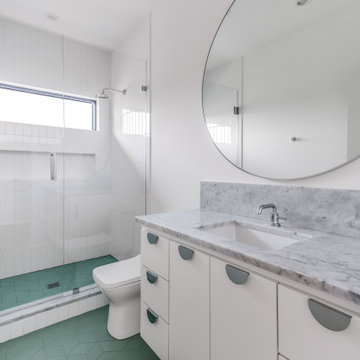
Stunning midcentury-inspired custom home in Dallas.
Источник вдохновения для домашнего уюта: большая ванная комната в стиле ретро с плоскими фасадами, белыми фасадами, белой плиткой, керамической плиткой, белыми стенами, полом из керамогранита, врезной раковиной, мраморной столешницей, зеленым полом, душем с распашными дверями, белой столешницей, тумбой под одну раковину и подвесной тумбой
Источник вдохновения для домашнего уюта: большая ванная комната в стиле ретро с плоскими фасадами, белыми фасадами, белой плиткой, керамической плиткой, белыми стенами, полом из керамогранита, врезной раковиной, мраморной столешницей, зеленым полом, душем с распашными дверями, белой столешницей, тумбой под одну раковину и подвесной тумбой
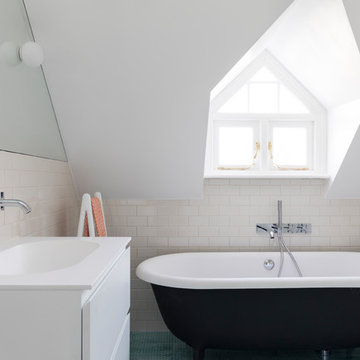
Chris Snook
На фото: ванная комната в современном стиле с плоскими фасадами, белыми фасадами, ванной на ножках, бежевой плиткой, плиткой кабанчик, бежевыми стенами, монолитной раковиной, зеленым полом и белой столешницей с
На фото: ванная комната в современном стиле с плоскими фасадами, белыми фасадами, ванной на ножках, бежевой плиткой, плиткой кабанчик, бежевыми стенами, монолитной раковиной, зеленым полом и белой столешницей с
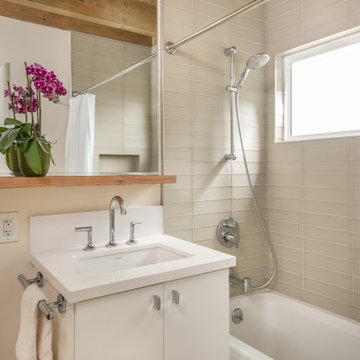
Источник вдохновения для домашнего уюта: ванная комната в современном стиле с плоскими фасадами, белыми фасадами, ванной в нише, душем над ванной, унитазом-моноблоком, белой плиткой, стеклянной плиткой, бежевыми стенами, бетонным полом, столешницей из искусственного кварца, зеленым полом, шторкой для ванной, белой столешницей, тумбой под одну раковину, подвесной тумбой, деревянным потолком и врезной раковиной
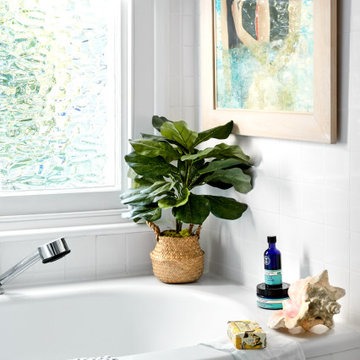
Classic white bathroom. Terrazzo tile floor.
На фото: детская ванная комната среднего размера в современном стиле с белыми фасадами, накладной ванной, душем без бортиков, унитазом-моноблоком, белой плиткой, керамической плиткой, белыми стенами, полом из керамической плитки, раковиной с пьедесталом, зеленым полом, душем с распашными дверями, белой столешницей, тумбой под одну раковину, подвесной тумбой, потолком с обоями и обоями на стенах
На фото: детская ванная комната среднего размера в современном стиле с белыми фасадами, накладной ванной, душем без бортиков, унитазом-моноблоком, белой плиткой, керамической плиткой, белыми стенами, полом из керамической плитки, раковиной с пьедесталом, зеленым полом, душем с распашными дверями, белой столешницей, тумбой под одну раковину, подвесной тумбой, потолком с обоями и обоями на стенах
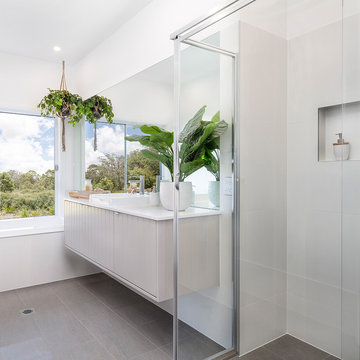
Источник вдохновения для домашнего уюта: большая главная ванная комната в морском стиле с фасадами в стиле шейкер, белыми фасадами, угловым душем, белой плиткой, керамической плиткой, белыми стенами, полом из цементной плитки, врезной раковиной, мраморной столешницей, зеленым полом, душем с распашными дверями и белой столешницей
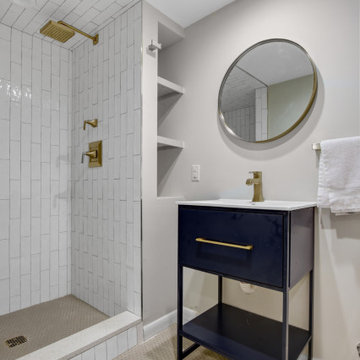
Стильный дизайн: ванная комната среднего размера в стиле ретро с белыми фасадами, душем в нише, серой плиткой, стеклянной плиткой, бежевыми стенами, душевой кабиной, врезной раковиной, зеленым полом, открытым душем и белой столешницей - последний тренд
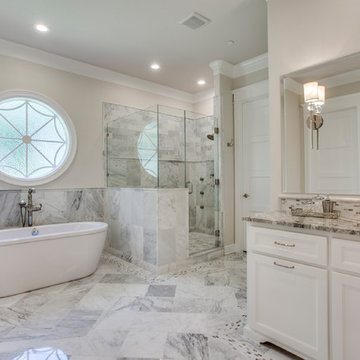
Свежая идея для дизайна: большая главная ванная комната в стиле неоклассика (современная классика) с фасадами с утопленной филенкой, белыми фасадами, отдельно стоящей ванной, угловым душем, серой плиткой, белой плиткой, мраморной плиткой, бежевыми стенами, мраморным полом, врезной раковиной, столешницей из гранита, зеленым полом, душем с распашными дверями и коричневой столешницей - отличное фото интерьера
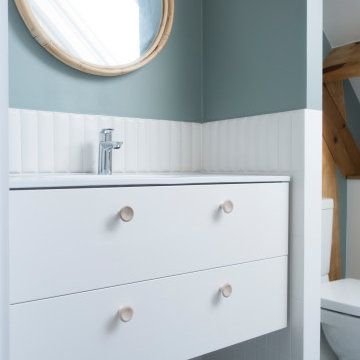
Salle de bains pour enfant dans les teintes de vert amande
На фото: детская ванная комната среднего размера в современном стиле с белыми фасадами, полновстраиваемой ванной, унитазом-моноблоком, зелеными стенами, раковиной с несколькими смесителями, зеленым полом, тумбой под одну раковину и встроенной тумбой
На фото: детская ванная комната среднего размера в современном стиле с белыми фасадами, полновстраиваемой ванной, унитазом-моноблоком, зелеными стенами, раковиной с несколькими смесителями, зеленым полом, тумбой под одну раковину и встроенной тумбой
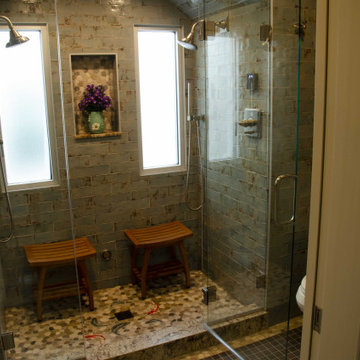
The owners of this classic “old-growth Oak trim-work and arches” 1½ story 2 BR Tudor were looking to increase the size and functionality of their first-floor bath. Their wish list included a walk-in steam shower, tiled floors and walls. They wanted to incorporate those arches where possible – a style echoed throughout the home. They also were looking for a way for someone using a wheelchair to easily access the room.
The project began by taking the former bath down to the studs and removing part of the east wall. Space was created by relocating a portion of a closet in the adjacent bedroom and part of a linen closet located in the hallway. Moving the commode and a new cabinet into the newly created space creates an illusion of a much larger bath and showcases the shower. The linen closet was converted into a shallow medicine cabinet accessed using the existing linen closet door.
The door to the bath itself was enlarged, and a pocket door installed to enhance traffic flow.
The walk-in steam shower uses a large glass door that opens in or out. The steam generator is in the basement below, saving space. The tiled shower floor is crafted with sliced earth pebbles mosaic tiling. Coy fish are incorporated in the design surrounding the drain.
Shower walls and vanity area ceilings are constructed with 3” X 6” Kyle Subway tile in dark green. The light from the two bright windows plays off the surface of the Subway tile is an added feature.
The remaining bath floor is made 2” X 2” ceramic tile, surrounded with more of the pebble tiling found in the shower and trying the two rooms together. The right choice of grout is the final design touch for this beautiful floor.
The new vanity is located where the original tub had been, repeating the arch as a key design feature. The Vanity features a granite countertop and large under-mounted sink with brushed nickel fixtures. The white vanity cabinet features two sets of large drawers.
The untiled walls feature a custom wallpaper of Henri Rousseau’s “The Equatorial Jungle, 1909,” featured in the national gallery of art. https://www.nga.gov/collection/art-object-page.46688.html
The owners are delighted in the results. This is their forever home.

Brizo Rook robe and towel hooks and towel bars, Benjamin Moore White Dove on the walls, Shower Walls in Paintboard Salvia, Maax Rubix modern bathtub 60x30.
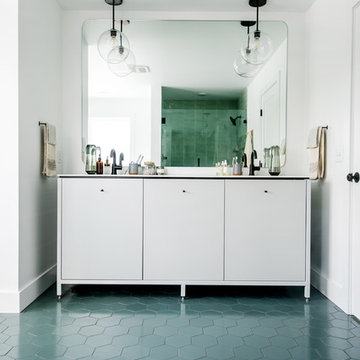
На фото: большая главная ванная комната в скандинавском стиле с плоскими фасадами, белыми фасадами, отдельно стоящей ванной, душем в нише, зеленой плиткой, керамической плиткой, белыми стенами, полом из керамической плитки, врезной раковиной, столешницей из кварцита, зеленым полом, душем с распашными дверями и белой столешницей с
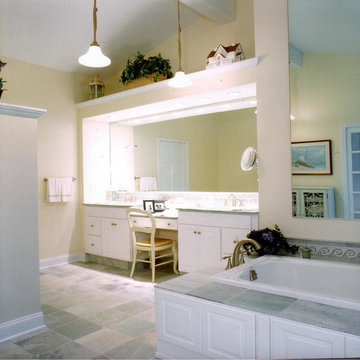
Zen bathroom is designed for to feel like a spa experience.
Идея дизайна: большая главная ванная комната в стиле неоклассика (современная классика) с фасадами с выступающей филенкой, белыми фасадами, накладной ванной, двойным душем, унитазом-моноблоком, желтой плиткой, плиткой из известняка, желтыми стенами, полом из керамогранита, врезной раковиной, столешницей из гранита, зеленым полом и душем с распашными дверями
Идея дизайна: большая главная ванная комната в стиле неоклассика (современная классика) с фасадами с выступающей филенкой, белыми фасадами, накладной ванной, двойным душем, унитазом-моноблоком, желтой плиткой, плиткой из известняка, желтыми стенами, полом из керамогранита, врезной раковиной, столешницей из гранита, зеленым полом и душем с распашными дверями
Ванная комната с белыми фасадами и зеленым полом – фото дизайна интерьера
6