Ванная комната с цементной плиткой и белым полом – фото дизайна интерьера
Сортировать:
Бюджет
Сортировать:Популярное за сегодня
1 - 20 из 628 фото
1 из 3

Download our free ebook, Creating the Ideal Kitchen. DOWNLOAD NOW
This master bath remodel is the cat's meow for more than one reason! The materials in the room are soothing and give a nice vintage vibe in keeping with the rest of the home. We completed a kitchen remodel for this client a few years’ ago and were delighted when she contacted us for help with her master bath!
The bathroom was fine but was lacking in interesting design elements, and the shower was very small. We started by eliminating the shower curb which allowed us to enlarge the footprint of the shower all the way to the edge of the bathtub, creating a modified wet room. The shower is pitched toward a linear drain so the water stays in the shower. A glass divider allows for the light from the window to expand into the room, while a freestanding tub adds a spa like feel.
The radiator was removed and both heated flooring and a towel warmer were added to provide heat. Since the unit is on the top floor in a multi-unit building it shares some of the heat from the floors below, so this was a great solution for the space.
The custom vanity includes a spot for storing styling tools and a new built in linen cabinet provides plenty of the storage. The doors at the top of the linen cabinet open to stow away towels and other personal care products, and are lighted to ensure everything is easy to find. The doors below are false doors that disguise a hidden storage area. The hidden storage area features a custom litterbox pull out for the homeowner’s cat! Her kitty enters through the cutout, and the pull out drawer allows for easy clean ups.
The materials in the room – white and gray marble, charcoal blue cabinetry and gold accents – have a vintage vibe in keeping with the rest of the home. Polished nickel fixtures and hardware add sparkle, while colorful artwork adds some life to the space.

На фото: детская ванная комната среднего размера в стиле неоклассика (современная классика) с плоскими фасадами, белыми фасадами, угловой ванной, душем над ванной, синей плиткой, цементной плиткой, белыми стенами, полом из керамогранита, врезной раковиной, столешницей из искусственного кварца, белым полом, белой столешницей, тумбой под одну раковину и встроенной тумбой с
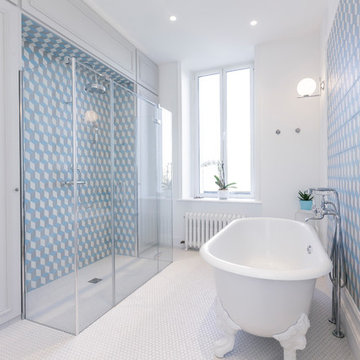
На фото: большая ванная комната в стиле неоклассика (современная классика) с ванной на ножках, душем без бортиков, синей плиткой, цементной плиткой, полом из мозаичной плитки, белым полом, душем с распашными дверями и белыми стенами
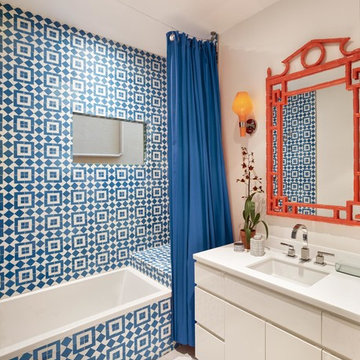
Cesar Rubio
Пример оригинального дизайна: главная ванная комната среднего размера в современном стиле с шторкой для ванной, плоскими фасадами, белыми фасадами, ванной в нише, душем над ванной, раздельным унитазом, синей плиткой, белой плиткой, цементной плиткой, белыми стенами, полом из керамогранита, врезной раковиной, столешницей из кварцита, белым полом, белой столешницей и зеркалом с подсветкой
Пример оригинального дизайна: главная ванная комната среднего размера в современном стиле с шторкой для ванной, плоскими фасадами, белыми фасадами, ванной в нише, душем над ванной, раздельным унитазом, синей плиткой, белой плиткой, цементной плиткой, белыми стенами, полом из керамогранита, врезной раковиной, столешницей из кварцита, белым полом, белой столешницей и зеркалом с подсветкой

Источник вдохновения для домашнего уюта: детская ванная комната среднего размера с плоскими фасадами, душем над ванной, унитазом-моноблоком, синей плиткой, цементной плиткой, белыми стенами, мраморным полом, врезной раковиной, столешницей из гранита, белым полом, душем с распашными дверями, черной столешницей, нишей, тумбой под две раковины и напольной тумбой

На фото: главная ванная комната среднего размера в стиле неоклассика (современная классика) с фасадами в стиле шейкер, фасадами цвета дерева среднего тона, ванной на ножках, открытым душем, раздельным унитазом, серой плиткой, цементной плиткой, белыми стенами, полом из керамической плитки, врезной раковиной, столешницей из искусственного кварца, белым полом, душем с распашными дверями и белой столешницей

Transformation d'une buanderie en seconde salle de douche parentale
Источник вдохновения для домашнего уюта: маленькая главная ванная комната в стиле модернизм с открытым душем, инсталляцией, зеленой плиткой, цементной плиткой, белыми стенами, мраморным полом, консольной раковиной, столешницей из дерева, белым полом, открытым душем и тумбой под две раковины для на участке и в саду
Источник вдохновения для домашнего уюта: маленькая главная ванная комната в стиле модернизм с открытым душем, инсталляцией, зеленой плиткой, цементной плиткой, белыми стенами, мраморным полом, консольной раковиной, столешницей из дерева, белым полом, открытым душем и тумбой под две раковины для на участке и в саду
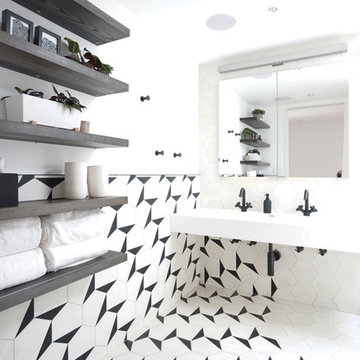
Источник вдохновения для домашнего уюта: главная ванная комната среднего размера в современном стиле с черно-белой плиткой, цементной плиткой, белыми стенами, полом из цементной плитки, раковиной с несколькими смесителями и белым полом

Пример оригинального дизайна: главная, серо-белая ванная комната среднего размера в современном стиле с плоскими фасадами, белыми фасадами, отдельно стоящей ванной, белой плиткой, цементной плиткой, белыми стенами, полом из терраццо, накладной раковиной, столешницей из искусственного камня, белым полом, белой столешницей, окном, тумбой под одну раковину и напольной тумбой
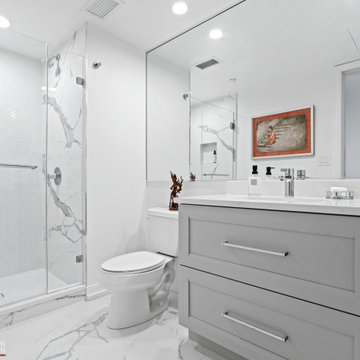
A stunning multi-room Chicago condo remodel. Our clients wanted a sleek contemporary look to complement the custom fireplace we designed which was achieved with modern shades of gray and matching marble-look countertops and backsplash. Incorporating display shelves in the stunning island not only allows the clients to display their favorite treasures, but allows for a great place for entertaining.
--
In the master bath, a free-standing soaker tub was added for spa-like relaxation, while the shower is enveloped in marble for the most luxurious finishing touch. We carried on the marble in the guest bath but complimented it with a polished herringbone tile to draw the eye into the room. The powder room got a simple update but allows the beautiful bamboo screen the clients previously owned to be the focal point.
--
For more about Chi Renovation & Design, click here: https://www.chirenovation.com/
To learn more about this project, click here:
https://www.chirenovation.com/portfolio/multi-room-chicago-condo-remodel
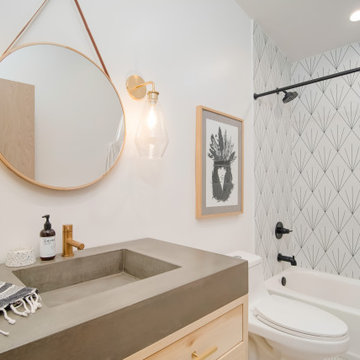
Свежая идея для дизайна: детская ванная комната среднего размера в стиле ретро с плоскими фасадами, белыми фасадами, душем в нише, белой плиткой, цементной плиткой, белыми стенами, полом из керамической плитки, раковиной с несколькими смесителями, столешницей из бетона, белым полом и серой столешницей - отличное фото интерьера
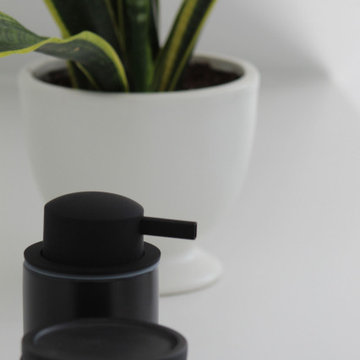
Стильный дизайн: большая главная ванная комната в стиле модернизм с плоскими фасадами, фасадами цвета дерева среднего тона, угловым душем, инсталляцией, черно-белой плиткой, цементной плиткой, белыми стенами, полом из керамической плитки, врезной раковиной, столешницей из искусственного кварца, белым полом, открытым душем, белой столешницей, тумбой под одну раковину, подвесной тумбой и сводчатым потолком - последний тренд
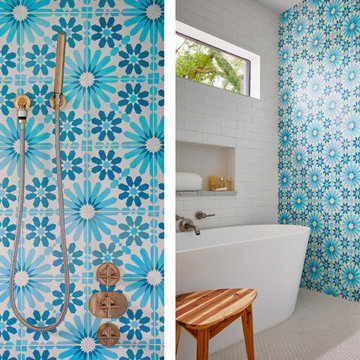
Leonid Furmansky
Пример оригинального дизайна: главная ванная комната среднего размера в стиле модернизм с фасадами в стиле шейкер, серыми фасадами, отдельно стоящей ванной, душевой комнатой, синей плиткой, цементной плиткой, белыми стенами, мраморным полом, врезной раковиной, мраморной столешницей, белым полом и белой столешницей
Пример оригинального дизайна: главная ванная комната среднего размера в стиле модернизм с фасадами в стиле шейкер, серыми фасадами, отдельно стоящей ванной, душевой комнатой, синей плиткой, цементной плиткой, белыми стенами, мраморным полом, врезной раковиной, мраморной столешницей, белым полом и белой столешницей

Источник вдохновения для домашнего уюта: маленькая ванная комната в классическом стиле с фасадами с выступающей филенкой, светлыми деревянными фасадами, инсталляцией, бежевой плиткой, цементной плиткой, бежевыми стенами, полом из керамической плитки, душевой кабиной, настольной раковиной, столешницей из искусственного камня, белым полом, душем с раздвижными дверями, белой столешницей, нишей, тумбой под одну раковину и напольной тумбой для на участке и в саду
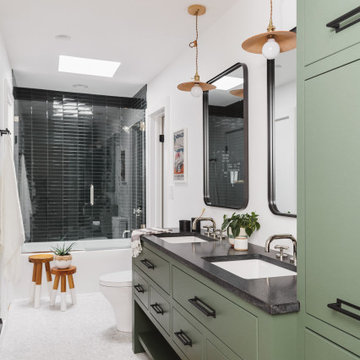
Свежая идея для дизайна: детская ванная комната среднего размера в стиле неоклассика (современная классика) с плоскими фасадами, душем над ванной, унитазом-моноблоком, синей плиткой, цементной плиткой, белыми стенами, мраморным полом, врезной раковиной, столешницей из гранита, белым полом, душем с распашными дверями, черной столешницей, нишей, тумбой под две раковины и напольной тумбой - отличное фото интерьера
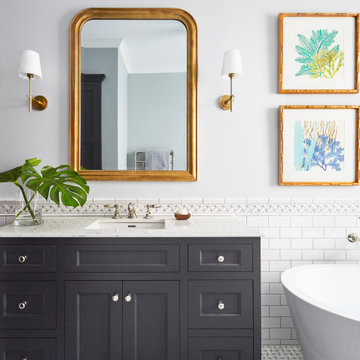
Download our free ebook, Creating the Ideal Kitchen. DOWNLOAD NOW
This master bath remodel is the cat's meow for more than one reason! The materials in the room are soothing and give a nice vintage vibe in keeping with the rest of the home. We completed a kitchen remodel for this client a few years’ ago and were delighted when she contacted us for help with her master bath!
The bathroom was fine but was lacking in interesting design elements, and the shower was very small. We started by eliminating the shower curb which allowed us to enlarge the footprint of the shower all the way to the edge of the bathtub, creating a modified wet room. The shower is pitched toward a linear drain so the water stays in the shower. A glass divider allows for the light from the window to expand into the room, while a freestanding tub adds a spa like feel.
The radiator was removed and both heated flooring and a towel warmer were added to provide heat. Since the unit is on the top floor in a multi-unit building it shares some of the heat from the floors below, so this was a great solution for the space.
The custom vanity includes a spot for storing styling tools and a new built in linen cabinet provides plenty of the storage. The doors at the top of the linen cabinet open to stow away towels and other personal care products, and are lighted to ensure everything is easy to find. The doors below are false doors that disguise a hidden storage area. The hidden storage area features a custom litterbox pull out for the homeowner’s cat! Her kitty enters through the cutout, and the pull out drawer allows for easy clean ups.
The materials in the room – white and gray marble, charcoal blue cabinetry and gold accents – have a vintage vibe in keeping with the rest of the home. Polished nickel fixtures and hardware add sparkle, while colorful artwork adds some life to the space.

Kasia Fiszer
Свежая идея для дизайна: маленькая детская ванная комната в стиле фьюжн с фасадами островного типа, бежевыми фасадами, отдельно стоящей ванной, душем над ванной, унитазом-моноблоком, синей плиткой, цементной плиткой, синими стенами, полом из цементной плитки, консольной раковиной, мраморной столешницей, белым полом и шторкой для ванной для на участке и в саду - отличное фото интерьера
Свежая идея для дизайна: маленькая детская ванная комната в стиле фьюжн с фасадами островного типа, бежевыми фасадами, отдельно стоящей ванной, душем над ванной, унитазом-моноблоком, синей плиткой, цементной плиткой, синими стенами, полом из цементной плитки, консольной раковиной, мраморной столешницей, белым полом и шторкой для ванной для на участке и в саду - отличное фото интерьера
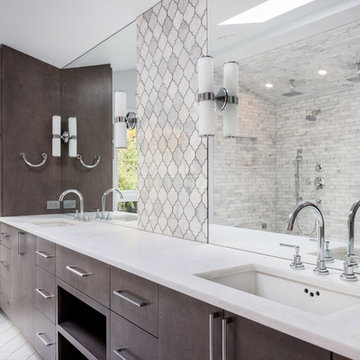
Свежая идея для дизайна: главная ванная комната среднего размера с коричневыми фасадами, угловым душем, белой плиткой, цементной плиткой, белыми стенами, полом из керамической плитки, накладной раковиной, столешницей из гранита, белым полом, душем с распашными дверями и белой столешницей - отличное фото интерьера
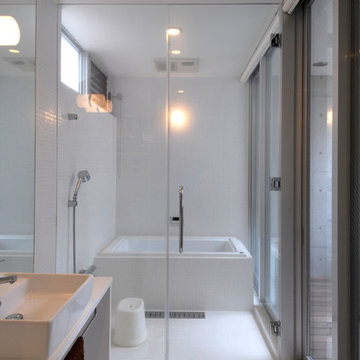
プライバシーと開放感を両立する都心のコートハウス
Стильный дизайн: маленькая главная ванная комната в современном стиле с плоскими фасадами, белыми фасадами, накладной ванной, душевой комнатой, белой плиткой, цементной плиткой, белыми стенами, полом из керамической плитки, настольной раковиной, столешницей из искусственного камня, белым полом, душем с распашными дверями и белой столешницей для на участке и в саду - последний тренд
Стильный дизайн: маленькая главная ванная комната в современном стиле с плоскими фасадами, белыми фасадами, накладной ванной, душевой комнатой, белой плиткой, цементной плиткой, белыми стенами, полом из керамической плитки, настольной раковиной, столешницей из искусственного камня, белым полом, душем с распашными дверями и белой столешницей для на участке и в саду - последний тренд
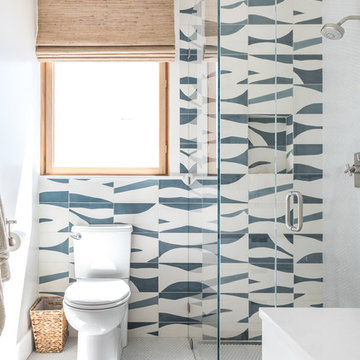
Идея дизайна: ванная комната в современном стиле с душем без бортиков, синей плиткой, разноцветной плиткой, белой плиткой, разноцветными стенами, душевой кабиной, белым полом, душем с распашными дверями, цементной плиткой и окном
Ванная комната с цементной плиткой и белым полом – фото дизайна интерьера
1