Ванная комната с розовыми стенами и белым полом – фото дизайна интерьера
Сортировать:
Бюджет
Сортировать:Популярное за сегодня
1 - 20 из 458 фото
1 из 3

The Holloway blends the recent revival of mid-century aesthetics with the timelessness of a country farmhouse. Each façade features playfully arranged windows tucked under steeply pitched gables. Natural wood lapped siding emphasizes this homes more modern elements, while classic white board & batten covers the core of this house. A rustic stone water table wraps around the base and contours down into the rear view-out terrace.
Inside, a wide hallway connects the foyer to the den and living spaces through smooth case-less openings. Featuring a grey stone fireplace, tall windows, and vaulted wood ceiling, the living room bridges between the kitchen and den. The kitchen picks up some mid-century through the use of flat-faced upper and lower cabinets with chrome pulls. Richly toned wood chairs and table cap off the dining room, which is surrounded by windows on three sides. The grand staircase, to the left, is viewable from the outside through a set of giant casement windows on the upper landing. A spacious master suite is situated off of this upper landing. Featuring separate closets, a tiled bath with tub and shower, this suite has a perfect view out to the rear yard through the bedroom's rear windows. All the way upstairs, and to the right of the staircase, is four separate bedrooms. Downstairs, under the master suite, is a gymnasium. This gymnasium is connected to the outdoors through an overhead door and is perfect for athletic activities or storing a boat during cold months. The lower level also features a living room with a view out windows and a private guest suite.
Architect: Visbeen Architects
Photographer: Ashley Avila Photography
Builder: AVB Inc.
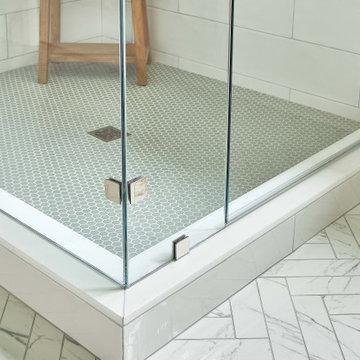
Builder: Watershed Builder
Photography: Michael Blevins
A secondary bathroom for a sweet young girl in Charlotte with navy blue vanity, white quartz countertop, gold hardware, gold accent mirror and hexagon porcelain tile.
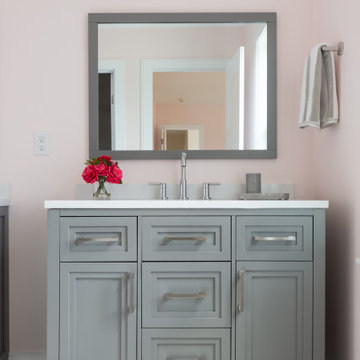
Needham Spec House. Second floor jack and jill tub bathroom: Double gray vanities with quartz counter. Floor and tub wall tiles 12 x 24 porcelain. Crown molding. Trim color Benjamin Moore Chantilly Lace. Wall color and lights provided by BUYER. Photography by Sheryl Kalis. Construction by Veatch Property Development.
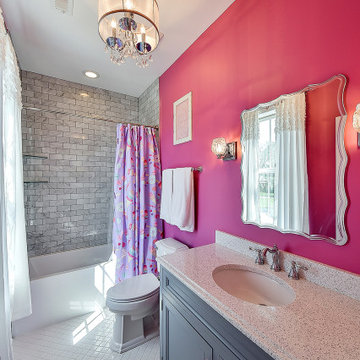
Идея дизайна: детская ванная комната среднего размера в стиле неоклассика (современная классика) с фасадами с декоративным кантом, серыми фасадами, ванной в нише, душем над ванной, раздельным унитазом, белой плиткой, мраморной плиткой, розовыми стенами, полом из керамогранита, врезной раковиной, столешницей из искусственного кварца, белым полом, шторкой для ванной и белой столешницей

Isabelle Picarel
На фото: маленькая главная ванная комната в современном стиле с светлыми деревянными фасадами, душем в нише, белой плиткой, розовыми стенами, белым полом, душем с раздвижными дверями, плоскими фасадами и подвесной раковиной для на участке и в саду с
На фото: маленькая главная ванная комната в современном стиле с светлыми деревянными фасадами, душем в нише, белой плиткой, розовыми стенами, белым полом, душем с раздвижными дверями, плоскими фасадами и подвесной раковиной для на участке и в саду с

Anya Phillips
На фото: маленькая ванная комната в классическом стиле с синей плиткой, розовыми стенами, полом из мозаичной плитки, раковиной с пьедесталом, белым полом и керамогранитной плиткой для на участке и в саду с
На фото: маленькая ванная комната в классическом стиле с синей плиткой, розовыми стенами, полом из мозаичной плитки, раковиной с пьедесталом, белым полом и керамогранитной плиткой для на участке и в саду с
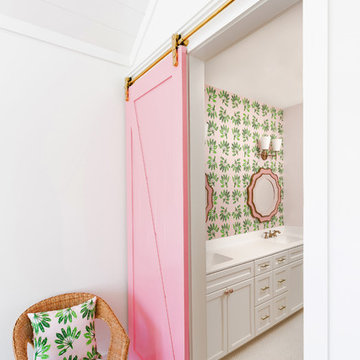
Patrick Brickman
На фото: большая детская ванная комната в стиле неоклассика (современная классика) с фасадами с утопленной филенкой, белыми фасадами, ванной в нише, душем над ванной, белой плиткой, керамической плиткой, розовыми стенами, полом из мозаичной плитки, монолитной раковиной, столешницей из искусственного кварца, белым полом, шторкой для ванной и белой столешницей с
На фото: большая детская ванная комната в стиле неоклассика (современная классика) с фасадами с утопленной филенкой, белыми фасадами, ванной в нише, душем над ванной, белой плиткой, керамической плиткой, розовыми стенами, полом из мозаичной плитки, монолитной раковиной, столешницей из искусственного кварца, белым полом, шторкой для ванной и белой столешницей с
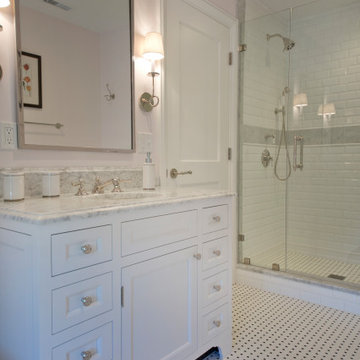
A classic traditional bathroom with basket weave tile floor, simple white subway tile and grey accents play nicely with the soft pink walls.
Идея дизайна: большая ванная комната в классическом стиле с фасадами с декоративным кантом, белыми фасадами, белой плиткой, плиткой кабанчик, розовыми стенами, полом из мозаичной плитки, душевой кабиной, врезной раковиной, белым полом, серой столешницей, тумбой под одну раковину и встроенной тумбой
Идея дизайна: большая ванная комната в классическом стиле с фасадами с декоративным кантом, белыми фасадами, белой плиткой, плиткой кабанчик, розовыми стенами, полом из мозаичной плитки, душевой кабиной, врезной раковиной, белым полом, серой столешницей, тумбой под одну раковину и встроенной тумбой
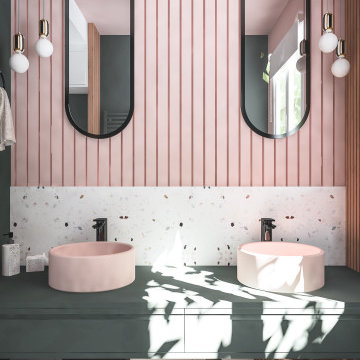
Visuel montrant la zone double vasque.
Effet graphique apporté par les tasseaux verticaux et les miroirs géométriques noirs.
L'espace est travaillé comme une boite rose, des murs au plafond, pour apporter de la chaleur et se sentir en sécurité dans cette zone d'intimité.
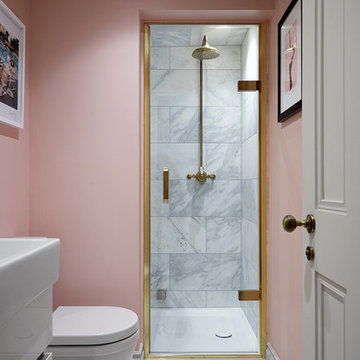
©Anna Stathaki
Источник вдохновения для домашнего уюта: маленькая ванная комната в стиле модернизм с плоскими фасадами, белыми фасадами, открытым душем, унитазом-моноблоком, мраморной плиткой, розовыми стенами, белым полом и душем с распашными дверями для на участке и в саду
Источник вдохновения для домашнего уюта: маленькая ванная комната в стиле модернизм с плоскими фасадами, белыми фасадами, открытым душем, унитазом-моноблоком, мраморной плиткой, розовыми стенами, белым полом и душем с распашными дверями для на участке и в саду
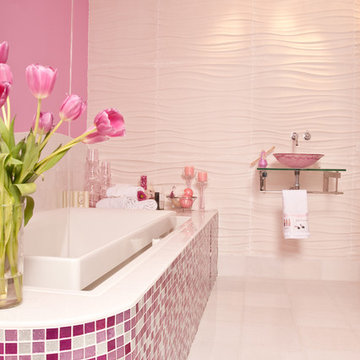
Sparkly mosaic tiles reflect light beautifully and add a girly touch to this modern bath. Our glitter tile in shades of pink and white is custom blended by hand in our studio for a fun and unique look.
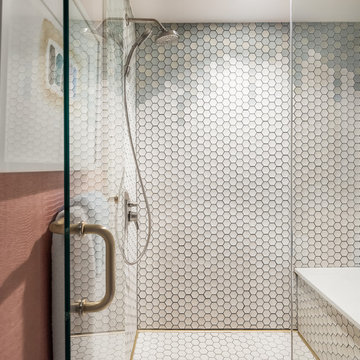
Elizabeth Pedinotti Haynes
Стильный дизайн: маленькая ванная комната в стиле модернизм с открытым душем, белой плиткой, розовыми стенами, полом из керамической плитки, душевой кабиной, белым полом и душем с распашными дверями для на участке и в саду - последний тренд
Стильный дизайн: маленькая ванная комната в стиле модернизм с открытым душем, белой плиткой, розовыми стенами, полом из керамической плитки, душевой кабиной, белым полом и душем с распашными дверями для на участке и в саду - последний тренд
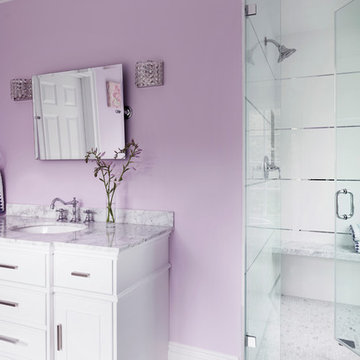
Пример оригинального дизайна: детская ванная комната среднего размера в стиле неоклассика (современная классика) с белыми фасадами, отдельно стоящей ванной, раздельным унитазом, белой плиткой, мраморной плиткой, розовыми стенами, полом из мозаичной плитки, врезной раковиной, мраморной столешницей, белым полом, душем с распашными дверями и душем в нише
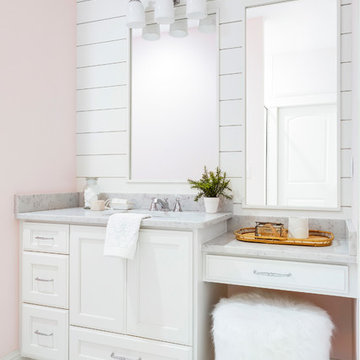
Spacecrafting Photography
На фото: ванная комната в морском стиле с фасадами с утопленной филенкой, белыми фасадами, розовыми стенами, полом из мозаичной плитки, врезной раковиной, белым полом, серой столешницей и мраморной столешницей с
На фото: ванная комната в морском стиле с фасадами с утопленной филенкой, белыми фасадами, розовыми стенами, полом из мозаичной плитки, врезной раковиной, белым полом, серой столешницей и мраморной столешницей с
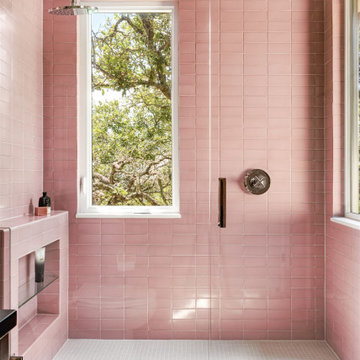
Pink tile guest bathroom.
Свежая идея для дизайна: ванная комната среднего размера в стиле неоклассика (современная классика) с душем в нише, розовой плиткой, керамической плиткой, розовыми стенами, белым полом, душем с распашными дверями и нишей - отличное фото интерьера
Свежая идея для дизайна: ванная комната среднего размера в стиле неоклассика (современная классика) с душем в нише, розовой плиткой, керамической плиткой, розовыми стенами, белым полом, душем с распашными дверями и нишей - отличное фото интерьера

This was a whole home renovation with an addition and was phased over two and a half years. It included the kitchen, living room, primary suite, basement family room and wet bar, plus the addition of his and hers office space, along with a sunscreen. This modern rambler is transitional style at its best!

Nous avons réussi à créer la salle de bain de la chambre des filles dans un ancien placard
На фото: маленькая детская ванная комната в современном стиле с фасадами с декоративным кантом, тумбой под одну раковину, подвесной тумбой, белыми фасадами, ванной в нише, розовой плиткой, керамической плиткой, розовыми стенами, консольной раковиной, белым полом, открытым душем, белой столешницей и сиденьем для душа для на участке и в саду
На фото: маленькая детская ванная комната в современном стиле с фасадами с декоративным кантом, тумбой под одну раковину, подвесной тумбой, белыми фасадами, ванной в нише, розовой плиткой, керамической плиткой, розовыми стенами, консольной раковиной, белым полом, открытым душем, белой столешницей и сиденьем для душа для на участке и в саду
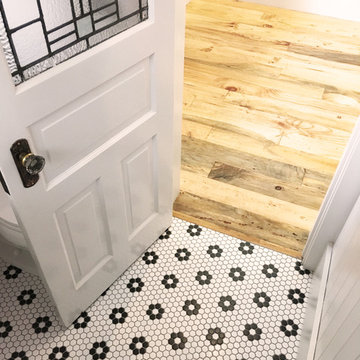
The transition from the Powder Bath to the entryway. That floral tile next to the hardwood is such a good transition.
Photo Cred: Old Adobe Studios
Идея дизайна: ванная комната среднего размера в стиле кантри с раздельным унитазом, розовыми стенами, полом из мозаичной плитки, душевой кабиной, раковиной с пьедесталом, белым полом и белой столешницей
Идея дизайна: ванная комната среднего размера в стиле кантри с раздельным унитазом, розовыми стенами, полом из мозаичной плитки, душевой кабиной, раковиной с пьедесталом, белым полом и белой столешницей
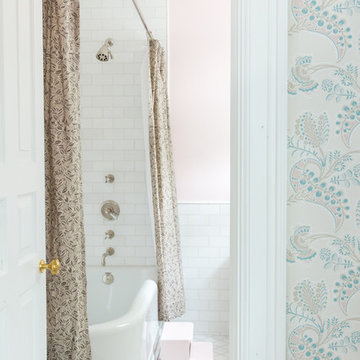
Full-scale interior design, architectural consultation, kitchen design, bath design, furnishings selection and project management for a home located in the historic district of Chapel Hill, North Carolina. The home features a fresh take on traditional southern decorating, and was included in the March 2018 issue of Southern Living magazine.
Read the full article here: https://www.southernliving.com/home/remodel/1930s-colonial-house-remodel
Photo by: Anna Routh

На фото: детская ванная комната в современном стиле с белыми фасадами, отдельно стоящей ванной, двойным душем, унитазом-моноблоком, розовой плиткой, плиткой мозаикой, розовыми стенами, полом из мозаичной плитки, врезной раковиной, столешницей из искусственного кварца, белым полом, душем с распашными дверями, белой столешницей, тумбой под две раковины и подвесной тумбой с
Ванная комната с розовыми стенами и белым полом – фото дизайна интерьера
1