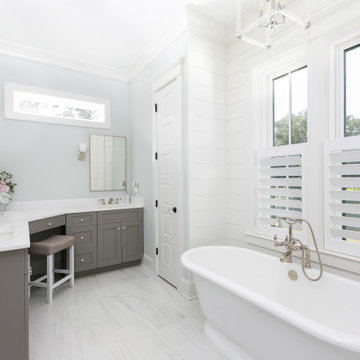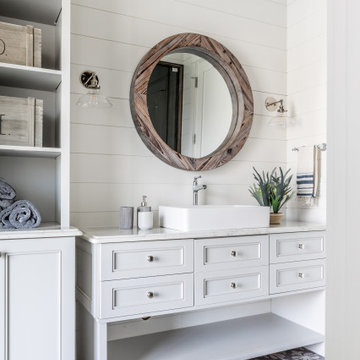Ванная комната с белой столешницей и стенами из вагонки – фото дизайна интерьера
Сортировать:
Бюджет
Сортировать:Популярное за сегодня
1 - 20 из 1 641 фото
1 из 3

Tiny House bathroom
Photography: Gieves Anderson
Noble Johnson Architects was honored to partner with Huseby Homes to design a Tiny House which was displayed at Nashville botanical garden, Cheekwood, for two weeks in the spring of 2021. It was then auctioned off to benefit the Swan Ball. Although the Tiny House is only 383 square feet, the vaulted space creates an incredibly inviting volume. Its natural light, high end appliances and luxury lighting create a welcoming space.

I used a patterned tile on the floor, warm wood on the vanity, and dark molding on the walls to give this small bathroom a ton of character.
Источник вдохновения для домашнего уюта: маленькая детская ванная комната в стиле кантри с плоскими фасадами, фасадами цвета дерева среднего тона, ванной в нише, душем в нише, керамогранитной плиткой, белыми стенами, полом из цементной плитки, врезной раковиной, столешницей из искусственного кварца, открытым душем, белой столешницей, тумбой под одну раковину, напольной тумбой и стенами из вагонки для на участке и в саду
Источник вдохновения для домашнего уюта: маленькая детская ванная комната в стиле кантри с плоскими фасадами, фасадами цвета дерева среднего тона, ванной в нише, душем в нише, керамогранитной плиткой, белыми стенами, полом из цементной плитки, врезной раковиной, столешницей из искусственного кварца, открытым душем, белой столешницей, тумбой под одну раковину, напольной тумбой и стенами из вагонки для на участке и в саду

Vanity cabinets with knotty alder shaker doors. Top knobs square bar pulls.
Delta Stryke matte black 3 hole faucets on Kohler Ladena undermount sinks. White Quartz counters and backsplash.
Nickel gap wood planks painted Pure White.
Black 12" x 24" porcelain floor and wall tile - Matte Black.
Mirrors from Pottery barn.

The theme for the design of these four bathrooms was Coastal Americana. My clients wanted classic designs that incorporated color, a coastal feel, and were fun.
The master bathroom stands out with the interesting mix of tile. We maximized the tall sloped ceiling with the glass tile accent wall behind the freestanding bath tub. A simple sandblasted "wave" glass panel separates the wet area. Shiplap walls, satin bronze fixtures, and wood details add to the beachy feel.
The three guest bathrooms, while having tile in common, each have their own unique vanities and accents. Curbless showers and frameless glass opened these rooms up to feel more spacious. The bits of blue in the floor tile lends just the right pop of blue.
Custom fabric roman shades in each room soften the look and add extra style.

Light and Airy shiplap bathroom was the dream for this hard working couple. The goal was to totally re-create a space that was both beautiful, that made sense functionally and a place to remind the clients of their vacation time. A peaceful oasis. We knew we wanted to use tile that looks like shiplap. A cost effective way to create a timeless look. By cladding the entire tub shower wall it really looks more like real shiplap planked walls.
The center point of the room is the new window and two new rustic beams. Centered in the beams is the rustic chandelier.
Design by Signature Designs Kitchen Bath
Contractor ADR Design & Remodel
Photos by Gail Owens

Стильный дизайн: главная ванная комната среднего размера в морском стиле с фасадами с утопленной филенкой, белыми фасадами, душем в нише, белыми стенами, врезной раковиной, серым полом, душем с распашными дверями, белой столешницей, тумбой под две раковины, встроенной тумбой, потолком из вагонки, стенами из вагонки, унитазом-моноблоком, разноцветной плиткой, мраморной плиткой, мраморным полом, столешницей из кварцита и нишей - последний тренд

© Lassiter Photography | ReVisionCharlotte.com
На фото: главная ванная комната среднего размера в стиле кантри с фасадами в стиле шейкер, белыми фасадами, двойным душем, раздельным унитазом, белой плиткой, плиткой кабанчик, белыми стенами, полом из мозаичной плитки, врезной раковиной, столешницей из искусственного кварца, белым полом, душем с распашными дверями, белой столешницей, нишей, тумбой под две раковины, напольной тумбой и стенами из вагонки с
На фото: главная ванная комната среднего размера в стиле кантри с фасадами в стиле шейкер, белыми фасадами, двойным душем, раздельным унитазом, белой плиткой, плиткой кабанчик, белыми стенами, полом из мозаичной плитки, врезной раковиной, столешницей из искусственного кварца, белым полом, душем с распашными дверями, белой столешницей, нишей, тумбой под две раковины, напольной тумбой и стенами из вагонки с

With expansive fields and beautiful farmland surrounding it, this historic farmhouse celebrates these views with floor-to-ceiling windows from the kitchen and sitting area. Originally constructed in the late 1700’s, the main house is connected to the barn by a new addition, housing a master bedroom suite and new two-car garage with carriage doors. We kept and restored all of the home’s existing historic single-pane windows, which complement its historic character. On the exterior, a combination of shingles and clapboard siding were continued from the barn and through the new addition.

На фото: большая главная ванная комната в стиле неоклассика (современная классика) с фасадами в стиле шейкер, белыми фасадами, отдельно стоящей ванной, душем без бортиков, раздельным унитазом, белой плиткой, плиткой кабанчик, белыми стенами, полом из сланца, врезной раковиной, мраморной столешницей, черным полом, душем с распашными дверями, белой столешницей, нишей, тумбой под одну раковину, встроенной тумбой, сводчатым потолком и стенами из вагонки с

На фото: ванная комната в стиле неоклассика (современная классика) с фасадами в стиле шейкер, серыми фасадами, белыми стенами, полом из мозаичной плитки, врезной раковиной, серым полом, белой столешницей, тумбой под одну раковину, встроенной тумбой и стенами из вагонки с

Идея дизайна: большая главная ванная комната в стиле неоклассика (современная классика) с фасадами с утопленной филенкой, фасадами цвета дерева среднего тона, душем в нише, черными стенами, полом из мозаичной плитки, врезной раковиной, разноцветным полом, душем с распашными дверями, белой столешницей, тумбой под две раковины, встроенной тумбой и стенами из вагонки

Builder: Watershed Builder
Photography: Michael Blevins
An all-white, double vanity master bath in Charlotte with black accent mirrors, undermount sinks, shiplap walls, herringbone porcelain tiles, shaker cabinets and gold hardware.

Both the master bath and the guest bath were in dire need of a remodel. The guest bath was a much simpler project, basically replacing what was there in the same location with upgraded cabinets, tile, fittings fixtures and lighting. The most dramatic feature is the patterned floor tile and the navy blue painted ship lap wall behind the vanity.
The master was another project. First, we enlarged the bathroom and an adjacent closet by straightening out the walls across the entire length of the bedroom. This gave us the space to create a lovely bathroom complete with a double bowl sink, medicine cabinet, wash let toilet and a beautiful shower.

This gorgeous bathroom design with a free standing tub and marble galore is made even more beautiful with a custom made white oak vanity. The brass mirror and light fixtures compliment the polished nickel tub filler. The walls are classic grey by Benjamin Moore, complete with marble countertops.

2021 - 3,100 square foot Coastal Farmhouse Style Residence completed with French oak hardwood floors throughout, light and bright with black and natural accents.

На фото: главная ванная комната в стиле неоклассика (современная классика) с фасадами в стиле шейкер, серыми фасадами, отдельно стоящей ванной, серыми стенами, врезной раковиной, столешницей из искусственного кварца, разноцветным полом, белой столешницей, тумбой под две раковины, встроенной тумбой и стенами из вагонки

A large steam shower was the main request for this remodeled Master bath. By eliminating the corner tub and repositioning the vanities side by side these clients gained a soothing steam shower and a gracious amount of storage.

Свежая идея для дизайна: ванная комната в морском стиле с фасадами с утопленной филенкой, белыми фасадами, белыми стенами, настольной раковиной, серым полом, белой столешницей, тумбой под одну раковину, напольной тумбой и стенами из вагонки - отличное фото интерьера

Пример оригинального дизайна: ванная комната в стиле неоклассика (современная классика) с фасадами в стиле шейкер, серыми фасадами, белыми стенами, врезной раковиной, белым полом, белой столешницей, тумбой под одну раковину, встроенной тумбой и стенами из вагонки

Rectangular Shaker style bathroom with a slight arch at the front featuring a Toto Neorest “magic toilet”. It’s a mother’s dream. When you approach it, the seat goes up. Once your business is finished, on a comfortably heated seat I might add, it flushes automatically and the seats close. There is also a built-in heated bidet - a Covid-19 "who cares if you run out of toilet paper because now, we hardly use any” - epic coup!. Also featuring Brizo brushed gold faucetry, a bubble massage soaking tub, porcelain subway tile in the tub/shower area only; the other walls have nickel shiplap wall treatment, The floor features mixed porcelain tiles in an octagon pattern. Lighted mirrors have adjusting light sensors.
Ванная комната с белой столешницей и стенами из вагонки – фото дизайна интерьера
1