Универсальная комната с столешницей из ламината – фото дизайна интерьера
Сортировать:
Бюджет
Сортировать:Популярное за сегодня
1 - 20 из 1 239 фото
1 из 3

Стильный дизайн: маленькая прямая универсальная комната в стиле кантри с накладной мойкой, белыми фасадами, столешницей из ламината, бежевыми стенами, полом из керамогранита, со стиральной и сушильной машиной рядом и фасадами с утопленной филенкой для на участке и в саду - последний тренд

Move Media, Pensacola
Пример оригинального дизайна: параллельная универсальная комната среднего размера в современном стиле с плоскими фасадами, столешницей из ламината, белыми стенами, бетонным полом, со стиральной и сушильной машиной рядом, серым полом, белой столешницей и серыми фасадами
Пример оригинального дизайна: параллельная универсальная комната среднего размера в современном стиле с плоскими фасадами, столешницей из ламината, белыми стенами, бетонным полом, со стиральной и сушильной машиной рядом, серым полом, белой столешницей и серыми фасадами

Open shelving and painted flat panel shaker style cabinetry line this galley style laundry room. Hidden custom built pull out drying racks allows entry into the pantry on the other side of the 3 flat panel pocket door. (Ryan Hainey)
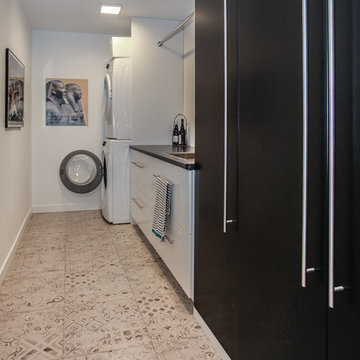
Пример оригинального дизайна: параллельная универсальная комната среднего размера в современном стиле с одинарной мойкой, плоскими фасадами, черными фасадами, столешницей из ламината, белыми стенами, полом из керамогранита, с сушильной машиной на стиральной машине и белым полом

Multiple built-in laundry hampers can be used for sorting dirty laundry and save you time. Photo by Brandon Barré.
Идея дизайна: большая универсальная комната в современном стиле с плоскими фасадами, светлыми деревянными фасадами, столешницей из ламината, бежевыми стенами и коричневой столешницей
Идея дизайна: большая универсальная комната в современном стиле с плоскими фасадами, светлыми деревянными фасадами, столешницей из ламината, бежевыми стенами и коричневой столешницей

На фото: параллельная универсальная комната среднего размера в стиле модернизм с накладной мойкой, плоскими фасадами, белыми фасадами, белыми стенами, бетонным полом, с сушильной машиной на стиральной машине, бежевым полом и столешницей из ламината с

Combination layout of laundry, mudroom & pantry rooms come together in cabinetry & cohesive design. White, open shelving keeps this incredible pantry light & highly visible for easy location.

На фото: п-образная универсальная комната среднего размера с хозяйственной раковиной, столешницей из ламината, белыми стенами, ковровым покрытием, со стиральной и сушильной машиной рядом, серым полом и балками на потолке с
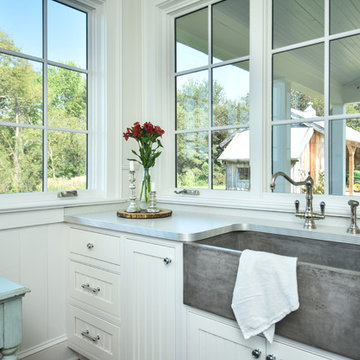
На фото: универсальная комната в стиле кантри с с полувстраиваемой мойкой (с передним бортиком), фасадами с утопленной филенкой, белыми фасадами, столешницей из ламината, белыми стенами, темным паркетным полом, со стиральной и сушильной машиной рядом и коричневым полом
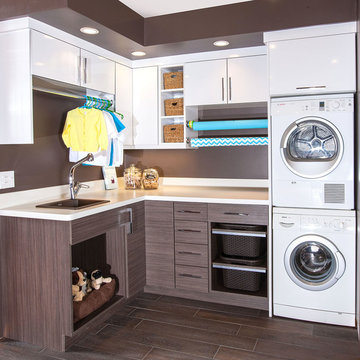
We wanted to showcase a fun multi-purpose room, combining a laundry room, pet supplies/bed and wrapping paper center.
Using Current frame-less cabinets, we show as much of the product as possible in a small space:
Lazy susan
Stack of 4 drawers (each drawer being a different box and glide offered in the line)
Pull out ironing board
Stacked washer and dryer
Clothes rod for both hanging clothes and wrapping paper
Open shelves
Square corner wall
Pull out hamper baskets
Pet bed
Tip up door
Open shelves with pull out hampers
We also wanted to combine cabinet materials with high gloss white laminate upper cabinets and Spokane lower cabinets. Keeping a budget in mind, plastic laminate counter tops with white wood-grain imprint and a top-mounted sink were used.
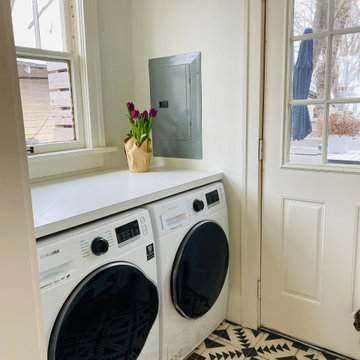
Small space but great impact. Installed a second set of washer dryers near the backdoor to complement the original ones in the basement. Convenient!
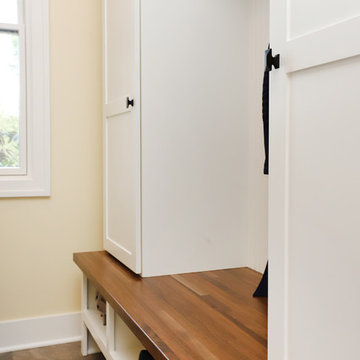
This fantastic mudroom and laundry room combo keeps this family organized. With twin boys, having a spot to drop-it-and-go or pick-it-up-and-go was a must. Two lockers allow for storage of everyday items and they can keep their shoes in the cubbies underneath. Any dirty clothes can be dropped off in the hamper for the wash; keeping all the mess here in the mudroom rather than traipsing all through the house.
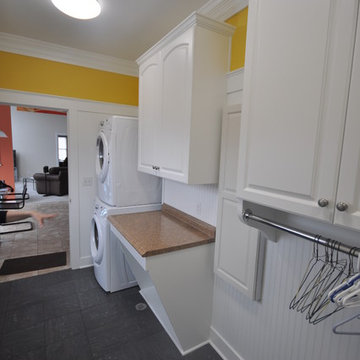
Ryan E Swierczynski
Свежая идея для дизайна: маленькая параллельная универсальная комната в классическом стиле с фасадами с выступающей филенкой, белыми фасадами, столешницей из ламината, желтыми стенами, полом из керамической плитки и с сушильной машиной на стиральной машине для на участке и в саду - отличное фото интерьера
Свежая идея для дизайна: маленькая параллельная универсальная комната в классическом стиле с фасадами с выступающей филенкой, белыми фасадами, столешницей из ламината, желтыми стенами, полом из керамической плитки и с сушильной машиной на стиральной машине для на участке и в саду - отличное фото интерьера
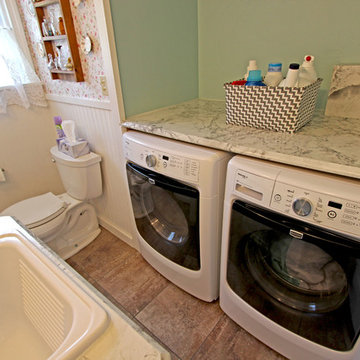
In this bathroom, the customer wanted to incorporate the laundry room into the space. We removed the existing tub and installed the washer and dryer area. We installed a Medallion Silverline White Icing Painted Lancaster Doors with feet Vanity with Bianca Luna Laminate countertops. The same countertop was used above the washer/dryer for a laundry folding station. Beaded Wall Panels were installed on the walls and Nafco Luxuary Vinyl Tile (Modern Slate with Grout Joint) was used for the flooring.

foto di Denis Zaghi - progetto pbda - piccola bottega di architettura
На фото: прямая универсальная комната среднего размера в современном стиле с накладной мойкой, плоскими фасадами, белыми фасадами, столешницей из ламината, белыми стенами, полом из керамогранита, со стиральной и сушильной машиной рядом, серым полом и серой столешницей с
На фото: прямая универсальная комната среднего размера в современном стиле с накладной мойкой, плоскими фасадами, белыми фасадами, столешницей из ламината, белыми стенами, полом из керамогранита, со стиральной и сушильной машиной рядом, серым полом и серой столешницей с
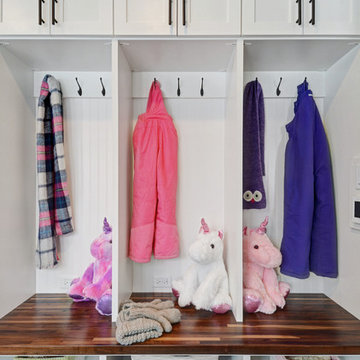
Cabinets hold all the kids' accessories while the hooks make it easy for them to hang their clothes. A bench allows seating for removing their shoes and the baskets show a touch of whimsy for the personal touch.
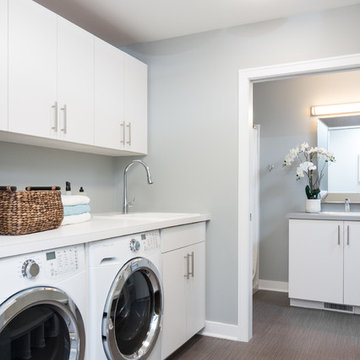
Modern, clean laudnry room and bathroom. White cabinets, white counter, and white washer and dryer. Vinyl gray tile floor.
Стильный дизайн: параллельная универсальная комната среднего размера в современном стиле с накладной мойкой, плоскими фасадами, белыми фасадами, столешницей из ламината, серыми стенами, со стиральной и сушильной машиной рядом, серым полом, полом из керамогранита и белой столешницей - последний тренд
Стильный дизайн: параллельная универсальная комната среднего размера в современном стиле с накладной мойкой, плоскими фасадами, белыми фасадами, столешницей из ламината, серыми стенами, со стиральной и сушильной машиной рядом, серым полом, полом из керамогранита и белой столешницей - последний тренд

A little extra space in the new laundry room was the perfect place for the dog wash/deep sink
Debbie Schwab Photography
Стильный дизайн: большая угловая универсальная комната в стиле неоклассика (современная классика) с монолитной мойкой, фасадами в стиле шейкер, белыми фасадами, столешницей из ламината, желтыми стенами, полом из линолеума и со стиральной и сушильной машиной рядом - последний тренд
Стильный дизайн: большая угловая универсальная комната в стиле неоклассика (современная классика) с монолитной мойкой, фасадами в стиле шейкер, белыми фасадами, столешницей из ламината, желтыми стенами, полом из линолеума и со стиральной и сушильной машиной рядом - последний тренд
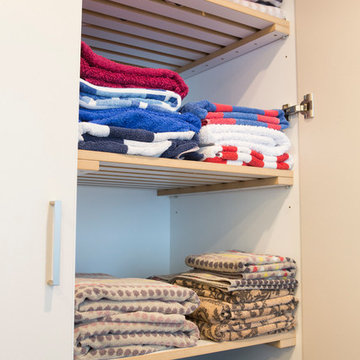
Linen cupboard in Laundry, with slatted timber shelves and low watt cupboard heater.
Photography by Fiona Tomlinson.
Идея дизайна: большая п-образная универсальная комната с врезной мойкой, плоскими фасадами, бежевыми фасадами, столешницей из ламината, бежевыми стенами, полом из керамической плитки и со стиральной и сушильной машиной рядом
Идея дизайна: большая п-образная универсальная комната с врезной мойкой, плоскими фасадами, бежевыми фасадами, столешницей из ламината, бежевыми стенами, полом из керамической плитки и со стиральной и сушильной машиной рядом

The Hasserton is a sleek take on the waterfront home. This multi-level design exudes modern chic as well as the comfort of a family cottage. The sprawling main floor footprint offers homeowners areas to lounge, a spacious kitchen, a formal dining room, access to outdoor living, and a luxurious master bedroom suite. The upper level features two additional bedrooms and a loft, while the lower level is the entertainment center of the home. A curved beverage bar sits adjacent to comfortable sitting areas. A guest bedroom and exercise facility are also located on this floor.
Универсальная комната с столешницей из ламината – фото дизайна интерьера
1