Универсальная комната с оранжевыми стенами – фото дизайна интерьера
Сортировать:
Бюджет
Сортировать:Популярное за сегодня
1 - 20 из 65 фото
1 из 3

Идея дизайна: большая параллельная универсальная комната в стиле модернизм с накладной мойкой, плоскими фасадами, серыми фасадами, гранитной столешницей, оранжевыми стенами, полом из керамической плитки, со стиральной и сушильной машиной рядом, белым полом и белой столешницей

Стильный дизайн: параллельная универсальная комната среднего размера с серыми фасадами, деревянной столешницей, оранжевыми стенами, темным паркетным полом, со стиральной и сушильной машиной рядом и коричневой столешницей - последний тренд

This multi-purpose mud/laundry room makes efficient use of the long, narrow space.
На фото: параллельная универсальная комната среднего размера в стиле неоклассика (современная классика) с накладной мойкой, фасадами с выступающей филенкой, столешницей из акрилового камня, оранжевыми стенами, полом из керамогранита, с сушильной машиной на стиральной машине и фасадами цвета дерева среднего тона
На фото: параллельная универсальная комната среднего размера в стиле неоклассика (современная классика) с накладной мойкой, фасадами с выступающей филенкой, столешницей из акрилового камня, оранжевыми стенами, полом из керамогранита, с сушильной машиной на стиральной машине и фасадами цвета дерева среднего тона
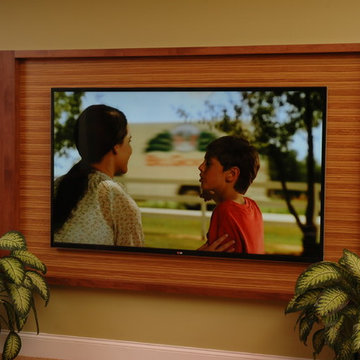
Neal's Design Remodel
Стильный дизайн: прямая универсальная комната в стиле неоклассика (современная классика) с накладной мойкой, фасадами с утопленной филенкой, фасадами цвета дерева среднего тона, столешницей из ламината, оранжевыми стенами, полом из линолеума и со стиральной и сушильной машиной рядом - последний тренд
Стильный дизайн: прямая универсальная комната в стиле неоклассика (современная классика) с накладной мойкой, фасадами с утопленной филенкой, фасадами цвета дерева среднего тона, столешницей из ламината, оранжевыми стенами, полом из линолеума и со стиральной и сушильной машиной рядом - последний тренд

A perpendicular Charging Station with mail/paperwork slots, plenty of room for cell phones, I-Pods, I-Pads plus the children’s electronic gadgets, bins for paraphernalia and related attachments is a sure sign of this Century. Ivory glazed melamine. Donna Siben/Designer for Closet Organizing Systems

MA Peterson
www.mapeterson.com
This mudroom was part of an updated entry way and we re-designed it to accommodate their busy lifestyle, balanced by a sense of clean design and common order. Newly painted custom cabinetry adorns the walls, with overhead space for off-season storage, cubbies for individual items, and bench seating for comfortable and convenient quick changes. We paid extra attention to detail and added tiered space for storing shoes with custom shelves under the benches. Floor to ceiling closets add multipurpose storage for outerwear, bulkier boots and sports gear. There wall opposite of the cabinets offers up a long row of wall hooks, so no matter what the kids say, there's no reason for a single coat or scarf to be left on the floor, again.
Nothing other than stone flooring would do for this transitional room, because it stands up to heavy traffic and sweeps up in just minutes. Overhead lighting simplifies the search for gear and highlights easy access to the laundry room at the end of the hall.
Photo Credit: Todd Mulvihill Photography
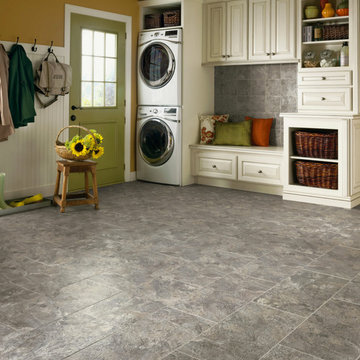
Идея дизайна: большая прямая универсальная комната с полом из винила, фасадами с выступающей филенкой, белыми фасадами, оранжевыми стенами и с сушильной машиной на стиральной машине
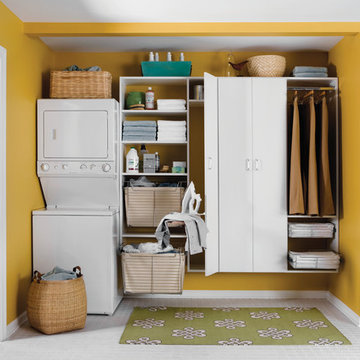
A stacked washer/dryer comes alive with the addition of contemporary and functional components
Идея дизайна: прямая универсальная комната среднего размера в современном стиле с врезной мойкой, плоскими фасадами, белыми фасадами, полом из керамической плитки, с сушильной машиной на стиральной машине и оранжевыми стенами
Идея дизайна: прямая универсальная комната среднего размера в современном стиле с врезной мойкой, плоскими фасадами, белыми фасадами, полом из керамической плитки, с сушильной машиной на стиральной машине и оранжевыми стенами
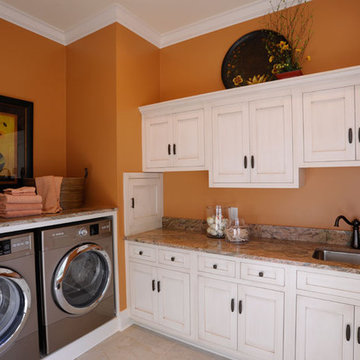
Источник вдохновения для домашнего уюта: п-образная универсальная комната в классическом стиле с врезной мойкой, фасадами в стиле шейкер, белыми фасадами, оранжевыми стенами, со стиральной и сушильной машиной рядом и разноцветной столешницей
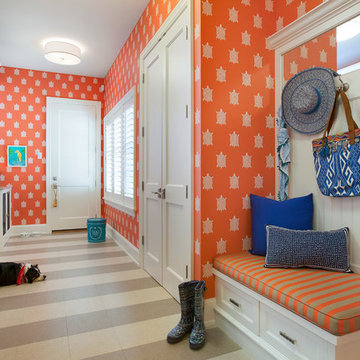
Interior Design: Lucy Interior Design
Photography: SPACECRAFTING
Пример оригинального дизайна: параллельная универсальная комната в классическом стиле с фасадами с утопленной филенкой, белыми фасадами, оранжевыми стенами и со стиральной и сушильной машиной рядом
Пример оригинального дизайна: параллельная универсальная комната в классическом стиле с фасадами с утопленной филенкой, белыми фасадами, оранжевыми стенами и со стиральной и сушильной машиной рядом

Laundry Room of the 'Kristen Nicole'
На фото: угловая универсальная комната в классическом стиле с накладной мойкой, фасадами с утопленной филенкой, фасадами цвета дерева среднего тона, со стиральной и сушильной машиной рядом, бежевым полом, бежевой столешницей и оранжевыми стенами
На фото: угловая универсальная комната в классическом стиле с накладной мойкой, фасадами с утопленной филенкой, фасадами цвета дерева среднего тона, со стиральной и сушильной машиной рядом, бежевым полом, бежевой столешницей и оранжевыми стенами
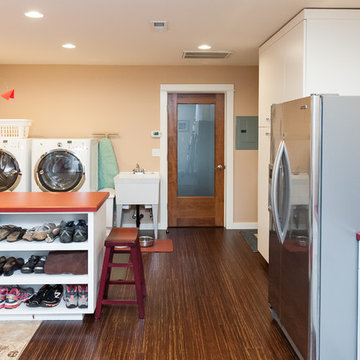
In addition to the kitchen remodel, we converted an existing garage into a laundry, entry, and additional kitchen storage space.
Свежая идея для дизайна: параллельная универсальная комната среднего размера в стиле фьюжн с хозяйственной раковиной, плоскими фасадами, белыми фасадами, столешницей из ламината, оранжевыми стенами, полом из бамбука и со стиральной и сушильной машиной рядом - отличное фото интерьера
Свежая идея для дизайна: параллельная универсальная комната среднего размера в стиле фьюжн с хозяйственной раковиной, плоскими фасадами, белыми фасадами, столешницей из ламината, оранжевыми стенами, полом из бамбука и со стиральной и сушильной машиной рядом - отличное фото интерьера

Hal Kearney
Стильный дизайн: универсальная комната среднего размера в стиле рустика с накладной мойкой, полом из травертина, со стиральной и сушильной машиной рядом и оранжевыми стенами - последний тренд
Стильный дизайн: универсальная комната среднего размера в стиле рустика с накладной мойкой, полом из травертина, со стиральной и сушильной машиной рядом и оранжевыми стенами - последний тренд
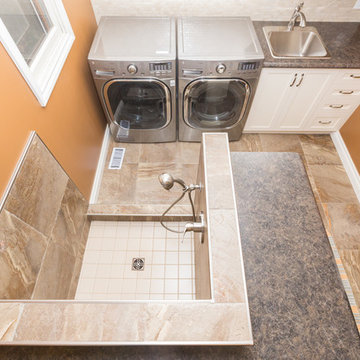
Existing bathroom renovated and expanded into the hallway area to build a combined laundry/mudroom. Electrical and plumbing moved to accommodate new washer and dryer, as well as a doggy shower.
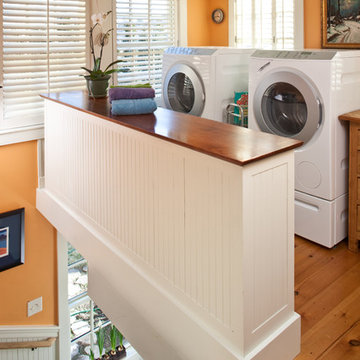
The laundry occupies the hall area on the second floor at the top of the back stairs. The stair guardrail and chest of drawers have been replaced with a custom cabinet that provides storage, a folding table and the necessary safety. Combining these functions makes the work area more spacious, efficient and less cluttered.
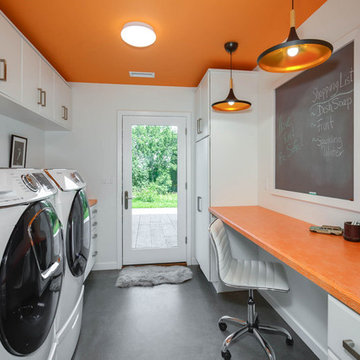
fun laundry room doubles as home office. Orange painted ceiling with white walls. Funky orange wood grain laminate countertop
Идея дизайна: параллельная универсальная комната среднего размера в стиле лофт с хозяйственной раковиной, плоскими фасадами, белыми фасадами, столешницей из ламината, оранжевыми стенами, бетонным полом, со стиральной и сушильной машиной рядом, серым полом и оранжевой столешницей
Идея дизайна: параллельная универсальная комната среднего размера в стиле лофт с хозяйственной раковиной, плоскими фасадами, белыми фасадами, столешницей из ламината, оранжевыми стенами, бетонным полом, со стиральной и сушильной машиной рядом, серым полом и оранжевой столешницей
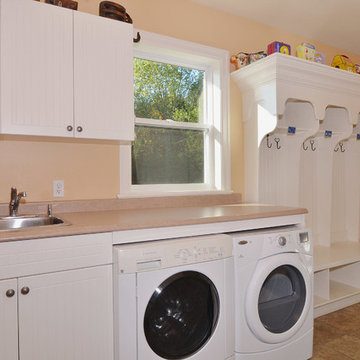
seevirtual360.com
Пример оригинального дизайна: прямая универсальная комната среднего размера в стиле кантри с белыми фасадами, столешницей из ламината, полом из керамической плитки, со стиральной и сушильной машиной рядом, накладной мойкой, плоскими фасадами и оранжевыми стенами
Пример оригинального дизайна: прямая универсальная комната среднего размера в стиле кантри с белыми фасадами, столешницей из ламината, полом из керамической плитки, со стиральной и сушильной машиной рядом, накладной мойкой, плоскими фасадами и оранжевыми стенами
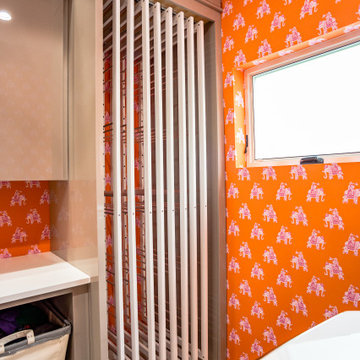
Свежая идея для дизайна: большая параллельная универсальная комната в стиле модернизм с накладной мойкой, плоскими фасадами, серыми фасадами, гранитной столешницей, оранжевыми стенами, полом из керамической плитки, со стиральной и сушильной машиной рядом, белым полом и белой столешницей - отличное фото интерьера
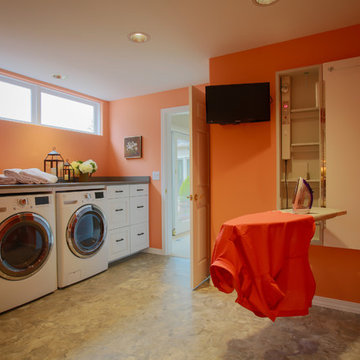
The new laundry and garden room was created by capturing the old master bathroom and walk in closet spaces. Their laundry use to be in their basement.
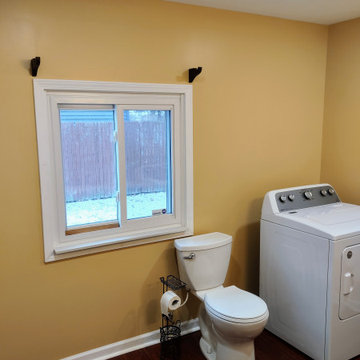
This photo was taken after the walls and ceiling had been painted. One coat of paint was applied to the ceiling and two coats of paint to the walls and window molding and jamb.
Products Used:
* KILZ PVA Primer
* DAP AMP Caulk
* Behr Premium Plus Interior Satin Enamel Paint (Tostada)
* Behr Premium Plus Interior Flat Ceiling Paint (Ultra Pure
White)
* Sherwin-Williams Interior Satin Pro Classic Paint (Extra
White)
Универсальная комната с оранжевыми стенами – фото дизайна интерьера
1