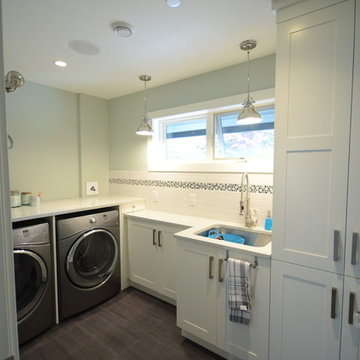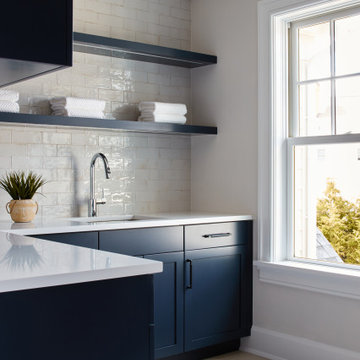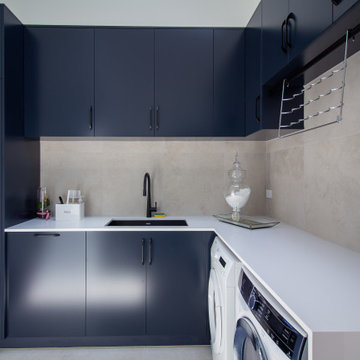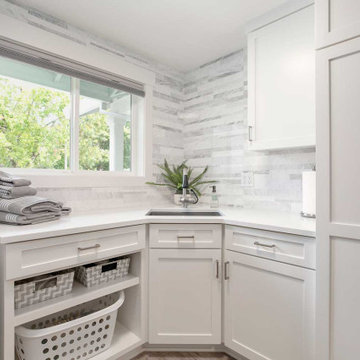Угловая прачечная с серым фартуком – фото дизайна интерьера
Сортировать:
Бюджет
Сортировать:Популярное за сегодня
1 - 20 из 153 фото
1 из 3

Combined butlers pantry and laundry opening to kitchen
На фото: маленькая угловая универсальная комната в современном стиле с фасадами в стиле шейкер, столешницей из кварцевого агломерата, серым фартуком, фартуком из мрамора, паркетным полом среднего тона, коричневым полом, белой столешницей, одинарной мойкой, белыми фасадами, белыми стенами и с сушильной машиной на стиральной машине для на участке и в саду
На фото: маленькая угловая универсальная комната в современном стиле с фасадами в стиле шейкер, столешницей из кварцевого агломерата, серым фартуком, фартуком из мрамора, паркетным полом среднего тона, коричневым полом, белой столешницей, одинарной мойкой, белыми фасадами, белыми стенами и с сушильной машиной на стиральной машине для на участке и в саду

This contemporary compact laundry room packs a lot of punch and personality. With it's gold fixtures and hardware adding some glitz, the grey cabinetry, industrial floors and patterned backsplash tile brings interest to this small space. Fully loaded with hanging racks, large accommodating sink, vacuum/ironing board storage & laundry shoot, this laundry room is not only stylish but function forward.

Идея дизайна: маленькая отдельная, угловая прачечная в стиле модернизм с одинарной мойкой, плоскими фасадами, бежевыми фасадами, столешницей из кварцевого агломерата, серым фартуком, фартуком из керамогранитной плитки, серыми стенами, полом из керамогранита, со стиральной и сушильной машиной рядом, серым полом и белой столешницей для на участке и в саду

This Condo has been in the family since it was first built. And it was in desperate need of being renovated. The kitchen was isolated from the rest of the condo. The laundry space was an old pantry that was converted. We needed to open up the kitchen to living space to make the space feel larger. By changing the entrance to the first guest bedroom and turn in a den with a wonderful walk in owners closet.
Then we removed the old owners closet, adding that space to the guest bath to allow us to make the shower bigger. In addition giving the vanity more space.
The rest of the condo was updated. The master bath again was tight, but by removing walls and changing door swings we were able to make it functional and beautiful all that the same time.

Свежая идея для дизайна: большая отдельная, угловая прачечная в современном стиле с врезной мойкой, плоскими фасадами, белыми фасадами, столешницей из кварцевого агломерата, серым фартуком, фартуком из кварцевого агломерата, серыми стенами, полом из керамогранита, со стиральной и сушильной машиной рядом, серым полом и серой столешницей - отличное фото интерьера

Due to the cramped nature of the original space, the powder room and adjacent laundry room were relocated to the home’s new addition and the kitchen layout was reformatted to improve workflow.

Свежая идея для дизайна: отдельная, угловая прачечная среднего размера в современном стиле с одинарной мойкой, плоскими фасадами, светлыми деревянными фасадами, серым фартуком, фартуком из каменной плитки, бетонным полом, с сушильной машиной на стиральной машине, серым полом, белой столешницей и деревянными стенами - отличное фото интерьера

На фото: большая угловая прачечная в современном стиле с врезной мойкой, плоскими фасадами, серыми фасадами, мраморной столешницей, белой столешницей, серым фартуком, фартуком из плитки мозаики, мраморным полом, со стиральной и сушильной машиной рядом и черным полом

Shaker kitchen cabinets are a popular trend in current kitchen renovations because of the classic and simple look they give to either a traditional or contemporary design. Shaker cabinets are often paired in modern kitchens with white or light granite countertops, stainless steel appliances and modern hardware to complete the look.

Стильный дизайн: большая угловая универсальная комната в стиле неоклассика (современная классика) с врезной мойкой, фасадами в стиле шейкер, бежевыми фасадами, столешницей из кварцевого агломерата, серым фартуком, фартуком из кварцевого агломерата, бежевыми стенами, полом из керамогранита, со стиральной и сушильной машиной рядом, зеленым полом и серой столешницей - последний тренд

На фото: угловая универсальная комната среднего размера в морском стиле с врезной мойкой, фасадами в стиле шейкер, белыми фасадами, столешницей из кварцевого агломерата, серым фартуком, полом из винила, с сушильной машиной на стиральной машине, серым полом, белой столешницей и стенами из вагонки

Main level laundry with large counter, cabinets, side by side washer and dryer and tile floor with pattern.
Пример оригинального дизайна: большая отдельная, угловая прачечная в стиле кантри с врезной мойкой, фасадами в стиле шейкер, белыми фасадами, столешницей из кварцита, серым фартуком, фартуком из стеклянной плитки, белыми стенами, полом из керамической плитки, со стиральной и сушильной машиной рядом, серым полом и белой столешницей
Пример оригинального дизайна: большая отдельная, угловая прачечная в стиле кантри с врезной мойкой, фасадами в стиле шейкер, белыми фасадами, столешницей из кварцита, серым фартуком, фартуком из стеклянной плитки, белыми стенами, полом из керамической плитки, со стиральной и сушильной машиной рядом, серым полом и белой столешницей

Built on the beautiful Nepean River in Penrith overlooking the Blue Mountains. Capturing the water and mountain views were imperative as well as achieving a design that catered for the hot summers and cold winters in Western Sydney. Before we could embark on design, pre-lodgement meetings were held with the head of planning to discuss all the environmental constraints surrounding the property. The biggest issue was potential flooding. Engineering flood reports were prepared prior to designing so we could design the correct floor levels to avoid the property from future flood waters.
The design was created to capture as much of the winter sun as possible and blocking majority of the summer sun. This is an entertainer's home, with large easy flowing living spaces to provide the occupants with a certain casualness about the space but when you look in detail you will see the sophistication and quality finishes the owner was wanting to achieve.

Laundry room has cubbies for the homeowner's vintage iron collection.
Пример оригинального дизайна: большая угловая прачечная в стиле кантри с врезной мойкой, фасадами в стиле шейкер, серыми фасадами, столешницей из кварцита, серым фартуком, фартуком из каменной плиты и темным паркетным полом
Пример оригинального дизайна: большая угловая прачечная в стиле кантри с врезной мойкой, фасадами в стиле шейкер, серыми фасадами, столешницей из кварцита, серым фартуком, фартуком из каменной плиты и темным паркетным полом

Jamie Reynolds
Идея дизайна: большая угловая прачечная в стиле неоклассика (современная классика) с врезной мойкой, фасадами в стиле шейкер, белыми фасадами, столешницей из кварцевого агломерата, серым фартуком и фартуком из стеклянной плитки
Идея дизайна: большая угловая прачечная в стиле неоклассика (современная классика) с врезной мойкой, фасадами в стиле шейкер, белыми фасадами, столешницей из кварцевого агломерата, серым фартуком и фартуком из стеклянной плитки

Свежая идея для дизайна: отдельная, угловая прачечная среднего размера в стиле неоклассика (современная классика) с врезной мойкой, фасадами в стиле шейкер, синими фасадами, столешницей из кварцевого агломерата, серым фартуком, фартуком из плитки кабанчик, белыми стенами, полом из керамогранита, серым полом, белой столешницей и сводчатым потолком - отличное фото интерьера

Свежая идея для дизайна: отдельная, угловая прачечная среднего размера в стиле модернизм с врезной мойкой, плоскими фасадами, черными фасадами, столешницей из кварцевого агломерата, серым фартуком, фартуком из керамогранитной плитки, белыми стенами, полом из керамогранита, со стиральной и сушильной машиной рядом, серым полом и белой столешницей - отличное фото интерьера

Heather Ryan, Interior Designer
H.Ryan Studio - Scottsdale, AZ
www.hryanstudio.com
На фото: отдельная, угловая прачечная среднего размера в стиле неоклассика (современная классика) с с полувстраиваемой мойкой (с передним бортиком), серыми фасадами, паркетным полом среднего тона, плоскими фасадами, столешницей из кварцевого агломерата, серым фартуком, фартуком из плитки кабанчик, серыми стенами, со стиральной машиной с сушилкой, коричневым полом и белой столешницей с
На фото: отдельная, угловая прачечная среднего размера в стиле неоклассика (современная классика) с с полувстраиваемой мойкой (с передним бортиком), серыми фасадами, паркетным полом среднего тона, плоскими фасадами, столешницей из кварцевого агломерата, серым фартуком, фартуком из плитки кабанчик, серыми стенами, со стиральной машиной с сушилкой, коричневым полом и белой столешницей с

На фото: угловая универсальная комната среднего размера в морском стиле с врезной мойкой, фасадами в стиле шейкер, белыми фасадами, столешницей из кварцевого агломерата, серым фартуком, полом из винила, с сушильной машиной на стиральной машине, серым полом и белой столешницей с

New build dreams always require a clear design vision and this 3,650 sf home exemplifies that. Our clients desired a stylish, modern aesthetic with timeless elements to create balance throughout their home. With our clients intention in mind, we achieved an open concept floor plan complimented by an eye-catching open riser staircase. Custom designed features are showcased throughout, combined with glass and stone elements, subtle wood tones, and hand selected finishes.
The entire home was designed with purpose and styled with carefully curated furnishings and decor that ties these complimenting elements together to achieve the end goal. At Avid Interior Design, our goal is to always take a highly conscious, detailed approach with our clients. With that focus for our Altadore project, we were able to create the desirable balance between timeless and modern, to make one more dream come true.
Угловая прачечная с серым фартуком – фото дизайна интерьера
1