Угловая прачечная с полом из винила – фото дизайна интерьера
Сортировать:
Бюджет
Сортировать:Популярное за сегодня
1 - 20 из 257 фото
1 из 3

Источник вдохновения для домашнего уюта: отдельная, угловая прачечная среднего размера в стиле неоклассика (современная классика) с фасадами в стиле шейкер, серыми фасадами, гранитной столешницей, серыми стенами, полом из винила, со стиральной и сушильной машиной рядом и бежевым полом
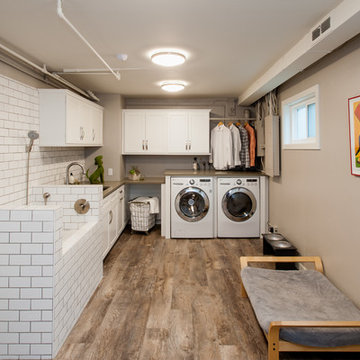
Lead Designer: Vawn Greany - Collaborative Interiors / Co-Designer: Trisha Gaffney Interiors / Cabinets: Dura Supreme provided by Collaborative Interiors / Contractor: Homeworks by Kelly / Photography: DC Photography

AV Architects + Builders
Location: Falls Church, VA, USA
Our clients were a newly-wed couple looking to start a new life together. With a love for the outdoors and theirs dogs and cats, we wanted to create a design that wouldn’t make them sacrifice any of their hobbies or interests. We designed a floor plan to allow for comfortability relaxation, any day of the year. We added a mudroom complete with a dog bath at the entrance of the home to help take care of their pets and track all the mess from outside. We added multiple access points to outdoor covered porches and decks so they can always enjoy the outdoors, not matter the time of year. The second floor comes complete with the master suite, two bedrooms for the kids with a shared bath, and a guest room for when they have family over. The lower level offers all the entertainment whether it’s a large family room for movie nights or an exercise room. Additionally, the home has 4 garages for cars – 3 are attached to the home and one is detached and serves as a workshop for him.
The look and feel of the home is informal, casual and earthy as the clients wanted to feel relaxed at home. The materials used are stone, wood, iron and glass and the home has ample natural light. Clean lines, natural materials and simple details for relaxed casual living.
Stacy Zarin Photography

Inspired by sandy shorelines on the California coast, this beachy blonde vinyl floor brings just the right amount of variation to each room. With the Modin Collection, we have raised the bar on luxury vinyl plank. The result is a new standard in resilient flooring. Modin offers true embossed in register texture, a low sheen level, a rigid SPC core, an industry-leading wear layer, and so much more.

Идея дизайна: большая отдельная, угловая прачечная в стиле ретро с накладной мойкой, фасадами в стиле шейкер, белыми фасадами, гранитной столешницей, белыми стенами, полом из винила, со стиральной и сушильной машиной рядом, серым полом и синей столешницей

Photo: S.Lang
Свежая идея для дизайна: маленькая угловая, отдельная прачечная в стиле неоклассика (современная классика) с фасадами в стиле шейкер, столешницей из кварцевого агломерата, белым фартуком, фартуком из керамической плитки, полом из винила, коричневым полом, синей столешницей, серыми фасадами, синими стенами и с сушильной машиной на стиральной машине для на участке и в саду - отличное фото интерьера
Свежая идея для дизайна: маленькая угловая, отдельная прачечная в стиле неоклассика (современная классика) с фасадами в стиле шейкер, столешницей из кварцевого агломерата, белым фартуком, фартуком из керамической плитки, полом из винила, коричневым полом, синей столешницей, серыми фасадами, синими стенами и с сушильной машиной на стиральной машине для на участке и в саду - отличное фото интерьера
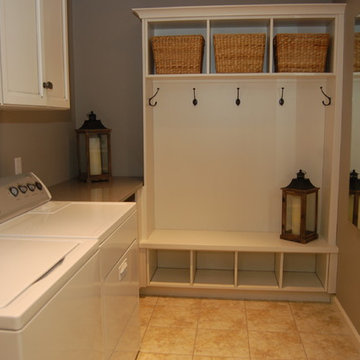
This combination mudroom and laundry room was added to the existing footprint of the home by taking the square footage from the attached garage. Both white washer and drayer units sit side by side with a folding table with a Cambria quartz slab to the right. There are white painted cabinets with a pewter glaze above with a shaker door style and oil rubbed bronze hardware. A coat rack and bench were custom made with cubicles below for shoes and rattan baskets above for extra supplies. The walls are painted with a taupe color from Sherwin Williams. The flooring is a DuraCeramic vinyl composition tile, which will hold up to heavy traffic.

Rich "Adriatic Sea" blue cabinets with matte black hardware, white formica countertops, matte black faucet and hardware, floor to ceiling wall cabinets, vinyl plank flooring, and separate toilet room.

Anna Ciboro
Свежая идея для дизайна: отдельная, угловая прачечная среднего размера в стиле рустика с хозяйственной раковиной, фасадами в стиле шейкер, белыми фасадами, гранитной столешницей, белыми стенами, полом из винила, с сушильной машиной на стиральной машине, серым полом и разноцветной столешницей - отличное фото интерьера
Свежая идея для дизайна: отдельная, угловая прачечная среднего размера в стиле рустика с хозяйственной раковиной, фасадами в стиле шейкер, белыми фасадами, гранитной столешницей, белыми стенами, полом из винила, с сушильной машиной на стиральной машине, серым полом и разноцветной столешницей - отличное фото интерьера

Finger Photography
Стильный дизайн: маленькая отдельная, угловая прачечная в стиле кантри с врезной мойкой, фасадами с утопленной филенкой, серыми фасадами, столешницей из кварцевого агломерата, желтыми стенами, полом из винила, с сушильной машиной на стиральной машине и коричневым полом для на участке и в саду - последний тренд
Стильный дизайн: маленькая отдельная, угловая прачечная в стиле кантри с врезной мойкой, фасадами с утопленной филенкой, серыми фасадами, столешницей из кварцевого агломерата, желтыми стенами, полом из винила, с сушильной машиной на стиральной машине и коричневым полом для на участке и в саду - последний тренд

A vintage reclaimed oak look, Adura® Max "Sausalito" luxury vinyl plank flooring captures the seaside chic vibe of the California coastal city for which it is named. It features rich oak graining with saw marks and a rustic surface texture emphasizing the look of aged reclaimed wood. Available in 6" wide planks and 4 colors (Waterfront shown here).

Large working laundry room with built-in lockers, sink with dog bowls, laundry chute, built-in window seat (Ryan Hainey)
На фото: большая угловая универсальная комната в стиле неоклассика (современная классика) с врезной мойкой, белыми фасадами, гранитной столешницей, зелеными стенами, полом из винила, со стиральной и сушильной машиной рядом и фасадами в стиле шейкер
На фото: большая угловая универсальная комната в стиле неоклассика (современная классика) с врезной мойкой, белыми фасадами, гранитной столешницей, зелеными стенами, полом из винила, со стиральной и сушильной машиной рядом и фасадами в стиле шейкер
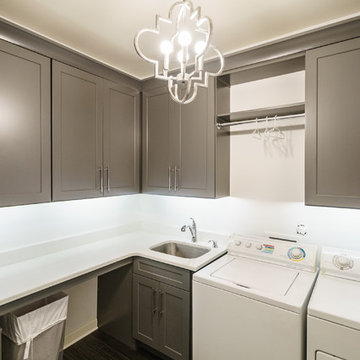
Пример оригинального дизайна: большая отдельная, угловая прачечная в современном стиле с врезной мойкой, фасадами в стиле шейкер, серыми фасадами, столешницей из кварцита, серыми стенами, полом из винила и со стиральной и сушильной машиной рядом

This custom floor plan features 5 bedrooms and 4.5 bathrooms, with the primary suite on the main level. This model home also includes a large front porch, outdoor living off of the great room, and an upper level loft.

Even the dog has a dedicated space in this laundry room with plenty of storage.
На фото: отдельная, угловая прачечная среднего размера в классическом стиле с врезной мойкой, фасадами с утопленной филенкой, белыми фасадами, столешницей из кварцита, серыми стенами, полом из винила, с сушильной машиной на стиральной машине, разноцветным полом и черной столешницей с
На фото: отдельная, угловая прачечная среднего размера в классическом стиле с врезной мойкой, фасадами с утопленной филенкой, белыми фасадами, столешницей из кварцита, серыми стенами, полом из винила, с сушильной машиной на стиральной машине, разноцветным полом и черной столешницей с
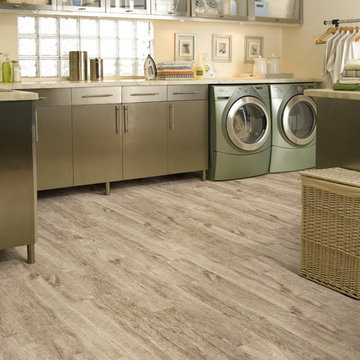
Invincible H2O vinyl #171 Sunwashed
На фото: огромная отдельная, угловая прачечная в морском стиле с плоскими фасадами, фасадами из нержавеющей стали, полом из винила, со стиральной и сушильной машиной рядом и бежевыми стенами
На фото: огромная отдельная, угловая прачечная в морском стиле с плоскими фасадами, фасадами из нержавеющей стали, полом из винила, со стиральной и сушильной машиной рядом и бежевыми стенами
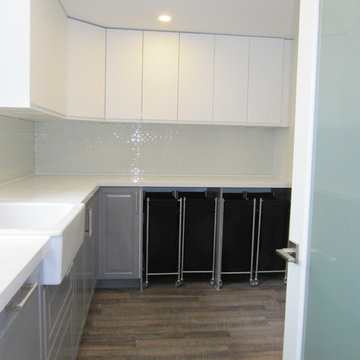
Small basement bathroom full renovation/transformation. Construction laundry room with cabinets from IKEA, quartz counter-top and glass mosaic back-splash
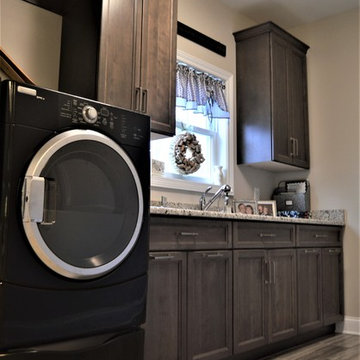
Идея дизайна: угловая универсальная комната среднего размера в классическом стиле с врезной мойкой, фасадами в стиле шейкер, столешницей из акрилового камня, бежевыми стенами, полом из винила, со стиральной и сушильной машиной рядом, серым полом и темными деревянными фасадами

На фото: угловая универсальная комната среднего размера в морском стиле с врезной мойкой, фасадами в стиле шейкер, белыми фасадами, столешницей из кварцевого агломерата, серым фартуком, полом из винила, с сушильной машиной на стиральной машине, серым полом, белой столешницей и стенами из вагонки

Amoura Productions
Стильный дизайн: большая отдельная, угловая прачечная в стиле модернизм с накладной мойкой, плоскими фасадами, белыми фасадами, столешницей из кварцита, серыми стенами, полом из винила и со стиральной и сушильной машиной рядом - последний тренд
Стильный дизайн: большая отдельная, угловая прачечная в стиле модернизм с накладной мойкой, плоскими фасадами, белыми фасадами, столешницей из кварцита, серыми стенами, полом из винила и со стиральной и сушильной машиной рядом - последний тренд
Угловая прачечная с полом из винила – фото дизайна интерьера
1