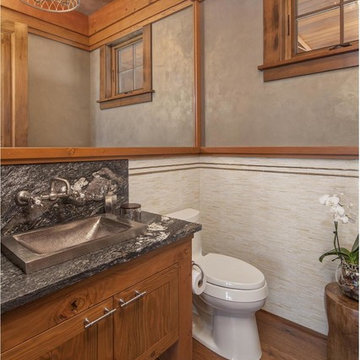Туалет в стиле рустика – фото дизайна интерьера класса люкс
Сортировать:
Бюджет
Сортировать:Популярное за сегодня
1 - 20 из 85 фото
1 из 3

Пример оригинального дизайна: маленький туалет в стиле рустика с коричневыми стенами, столешницей из гранита, синим полом, монолитной раковиной и серой столешницей для на участке и в саду
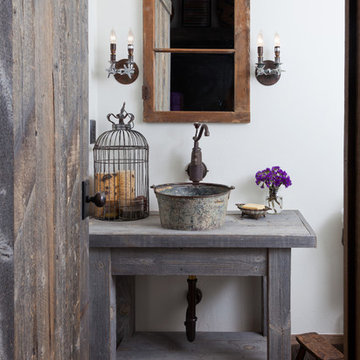
Источник вдохновения для домашнего уюта: туалет в стиле рустика с настольной раковиной, белыми стенами и темным паркетным полом

This award-winning and intimate cottage was rebuilt on the site of a deteriorating outbuilding. Doubling as a custom jewelry studio and guest retreat, the cottage’s timeless design was inspired by old National Parks rough-stone shelters that the owners had fallen in love with. A single living space boasts custom built-ins for jewelry work, a Murphy bed for overnight guests, and a stone fireplace for warmth and relaxation. A cozy loft nestles behind rustic timber trusses above. Expansive sliding glass doors open to an outdoor living terrace overlooking a serene wooded meadow.
Photos by: Emily Minton Redfield
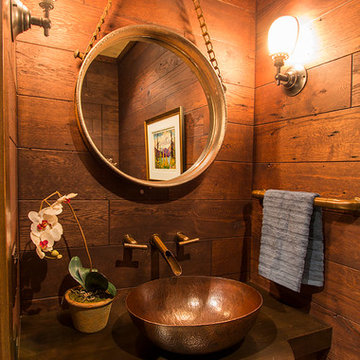
Rustic powder room with reclaimed hardwood engineered flooring as wall board, which is stained with oil finish.
На фото: маленький туалет в стиле рустика с фасадами островного типа и настольной раковиной для на участке и в саду с
На фото: маленький туалет в стиле рустика с фасадами островного типа и настольной раковиной для на участке и в саду с

Свежая идея для дизайна: туалет среднего размера в стиле рустика с стеклянными фасадами, бежевыми фасадами, серыми стенами, темным паркетным полом, врезной раковиной, столешницей из травертина, бежевой столешницей, напольной тумбой и обоями на стенах - отличное фото интерьера
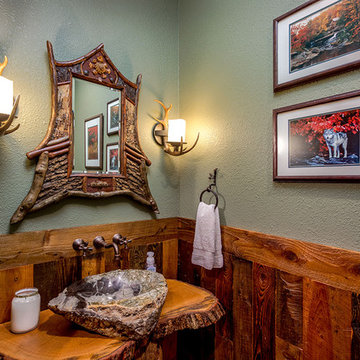
This powder room exudes warmth and coziness. So much so you may not want to leave! Use of on poperty wood for tree trunk sink base in addition to reclaimed barnwood wainscotting and flooring.

This homage to prairie style architecture located at The Rim Golf Club in Payson, Arizona was designed for owner/builder/landscaper Tom Beck.
This home appears literally fastened to the site by way of both careful design as well as a lichen-loving organic material palatte. Forged from a weathering steel roof (aka Cor-Ten), hand-formed cedar beams, laser cut steel fasteners, and a rugged stacked stone veneer base, this home is the ideal northern Arizona getaway.
Expansive covered terraces offer views of the Tom Weiskopf and Jay Morrish designed golf course, the largest stand of Ponderosa Pines in the US, as well as the majestic Mogollon Rim and Stewart Mountains, making this an ideal place to beat the heat of the Valley of the Sun.
Designing a personal dwelling for a builder is always an honor for us. Thanks, Tom, for the opportunity to share your vision.
Project Details | Northern Exposure, The Rim – Payson, AZ
Architect: C.P. Drewett, AIA, NCARB, Drewett Works, Scottsdale, AZ
Builder: Thomas Beck, LTD, Scottsdale, AZ
Photographer: Dino Tonn, Scottsdale, AZ

This powder room features a unique snake patterned wallpaper as well as a white marble console sink. There are dark metal accents throughout the room that match the dark brown in the wallpaper.
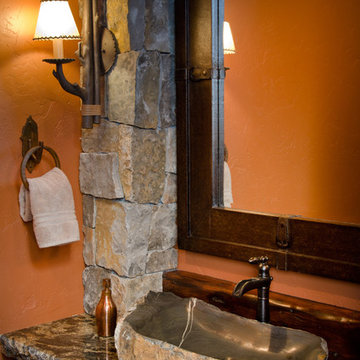
Ross Chandler Photography
Working closely with the builder, Bob Schumacher, and the home owners, Patty Jones Design selected and designed interior finishes for this custom lodge-style home in the resort community of Caldera Springs. This 5000+ sq ft home features premium finishes throughout including all solid slab counter tops, custom light fixtures, timber accents, natural stone treatments, and much more.
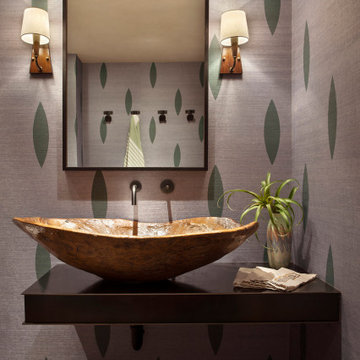
Mountain Modern Steel Countertop with Reclaimed Wood Vessel Sink
Стильный дизайн: туалет среднего размера в стиле рустика с открытыми фасадами, искусственно-состаренными фасадами, настольной раковиной, столешницей из нержавеющей стали и черной столешницей - последний тренд
Стильный дизайн: туалет среднего размера в стиле рустика с открытыми фасадами, искусственно-состаренными фасадами, настольной раковиной, столешницей из нержавеющей стали и черной столешницей - последний тренд

Brad Scott Photography
На фото: маленький туалет в стиле рустика с фасадами островного типа, серыми фасадами, унитазом-моноблоком, бежевыми стенами, паркетным полом среднего тона, врезной раковиной, столешницей из гранита, коричневым полом и серой столешницей для на участке и в саду
На фото: маленький туалет в стиле рустика с фасадами островного типа, серыми фасадами, унитазом-моноблоком, бежевыми стенами, паркетным полом среднего тона, врезной раковиной, столешницей из гранита, коричневым полом и серой столешницей для на участке и в саду
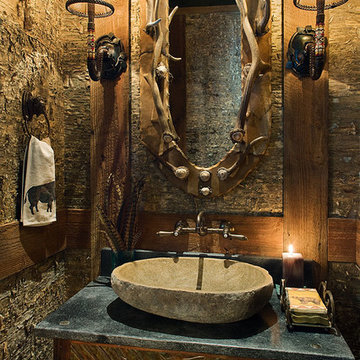
This tucked away timber frame home features intricate details and fine finishes.
This home has extensive stone work and recycled timbers and lumber throughout on both the interior and exterior. The combination of stone and recycled wood make it one of our favorites.The tall stone arched hallway, large glass expansion and hammered steel balusters are an impressive combination of interior themes. Take notice of the oversized one piece mantels and hearths on each of the fireplaces. The powder room is also attractive with its birch wall covering and stone vanities and countertop with an antler framed mirror. The details and design are delightful throughout the entire house.
Roger Wade

Источник вдохновения для домашнего уюта: маленький туалет в стиле рустика с врезной раковиной, плоскими фасадами, искусственно-состаренными фасадами, мраморной столешницей, унитазом-моноблоком, синими стенами и полом из керамогранита для на участке и в саду
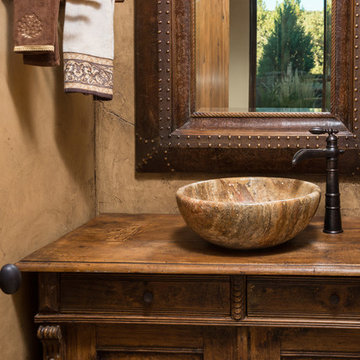
2 story Rustic Ranch style home designed by Western Design International of Prineville Oregon
Located in Brasada Ranch Resort
Contractor: Chuck Rose of CL Rose Construction - http://clroseconstruction.com
Photo by: Chandler Photography

Joshua Caldwell
На фото: огромный туалет в стиле рустика с открытыми фасадами, фасадами цвета дерева среднего тона, коричневой плиткой, серой плиткой, каменной плиткой, желтыми стенами, монолитной раковиной, серым полом и серой столешницей
На фото: огромный туалет в стиле рустика с открытыми фасадами, фасадами цвета дерева среднего тона, коричневой плиткой, серой плиткой, каменной плиткой, желтыми стенами, монолитной раковиной, серым полом и серой столешницей
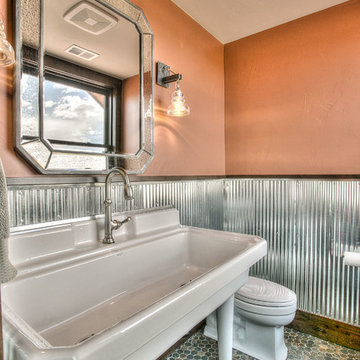
Идея дизайна: туалет среднего размера в стиле рустика с раздельным унитазом, оранжевыми стенами, полом из мозаичной плитки и раковиной с несколькими смесителями

a powder room was created by eliminating the existing hall closet and stealing a little space from the existing bedroom behind. a linen wall covering was added with a nail head detail giving the powder room a polished look.
WoodStone Inc, General Contractor
Home Interiors, Cortney McDougal, Interior Design
Draper White Photography
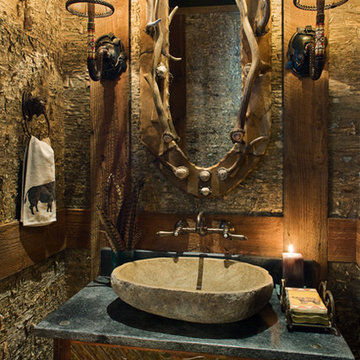
Bark House has created a rustic feel in this bathroom
Источник вдохновения для домашнего уюта: туалет среднего размера в стиле рустика с фасадами с выступающей филенкой, искусственно-состаренными фасадами, коричневыми стенами, настольной раковиной и мраморной столешницей
Источник вдохновения для домашнего уюта: туалет среднего размера в стиле рустика с фасадами с выступающей филенкой, искусственно-состаренными фасадами, коричневыми стенами, настольной раковиной и мраморной столешницей
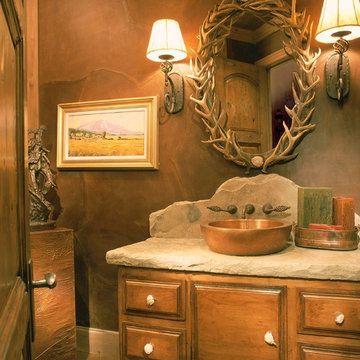
Источник вдохновения для домашнего уюта: туалет среднего размера в стиле рустика с настольной раковиной, фасадами цвета дерева среднего тона, темным паркетным полом, фасадами с выступающей филенкой, коричневыми стенами и бежевой столешницей
Туалет в стиле рустика – фото дизайна интерьера класса люкс
1
