Туалет в стиле модернизм с столешницей из дерева – фото дизайна интерьера
Сортировать:
Бюджет
Сортировать:Популярное за сегодня
1 - 20 из 734 фото
1 из 3
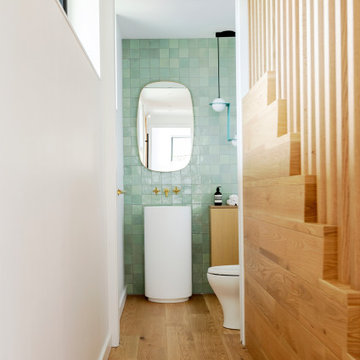
Стильный дизайн: туалет в стиле модернизм с белыми фасадами, раздельным унитазом, зеленой плиткой, керамической плиткой, паркетным полом среднего тона, раковиной с пьедесталом, столешницей из дерева, коричневым полом, коричневой столешницей и напольной тумбой - последний тренд

Rénovation de la salle de bain, de son dressing, des wc qui n'avaient jamais été remis au goût du jour depuis la construction.
La salle de bain a entièrement été démolie pour ré installer une baignoire 180x80, une douche de 160x80 et un meuble double vasque de 150cm.

Spacecrafting Inc
Идея дизайна: маленький туалет в стиле модернизм с открытыми фасадами, фасадами цвета дерева среднего тона, унитазом-моноблоком, светлым паркетным полом, настольной раковиной, столешницей из дерева, серым полом и коричневой столешницей для на участке и в саду
Идея дизайна: маленький туалет в стиле модернизм с открытыми фасадами, фасадами цвета дерева среднего тона, унитазом-моноблоком, светлым паркетным полом, настольной раковиной, столешницей из дерева, серым полом и коричневой столешницей для на участке и в саду

На фото: маленький туалет в стиле модернизм с раздельным унитазом, черной плиткой, плиткой мозаикой, черными стенами, бетонным полом, подвесной раковиной, столешницей из дерева, серым полом и коричневой столешницей для на участке и в саду с
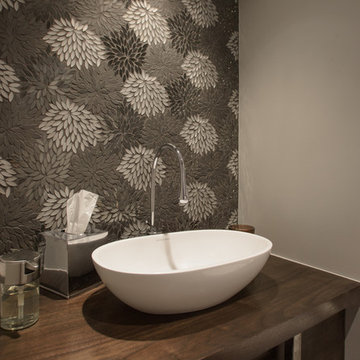
Beautiful touches to add to your home’s powder room! Although small, these rooms are great for getting creative. We introduced modern vessel sinks, floating vanities, and textured wallpaper for an upscale flair to these powder rooms.
Project designed by Denver, Colorado interior designer Margarita Bravo. She serves Denver as well as surrounding areas such as Cherry Hills Village, Englewood, Greenwood Village, and Bow Mar.
For more about MARGARITA BRAVO, click here: https://www.margaritabravo.com/
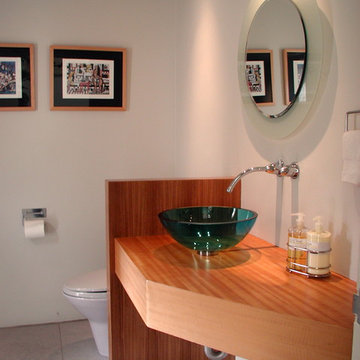
Tom Bonner
Свежая идея для дизайна: большой туалет в стиле модернизм с открытыми фасадами, фасадами цвета дерева среднего тона, раздельным унитазом, белыми стенами, настольной раковиной, столешницей из дерева и коричневой столешницей - отличное фото интерьера
Свежая идея для дизайна: большой туалет в стиле модернизм с открытыми фасадами, фасадами цвета дерева среднего тона, раздельным унитазом, белыми стенами, настольной раковиной, столешницей из дерева и коричневой столешницей - отличное фото интерьера

Mooiwallcoverings wallpaper is not just a little bit awesome
Свежая идея для дизайна: маленький туалет в стиле модернизм с черной плиткой, столешницей из дерева, подвесной тумбой, обоями на стенах, светлыми деревянными фасадами, инсталляцией, плиткой кабанчик, полом из керамической плитки, раковиной с пьедесталом и серым полом для на участке и в саду - отличное фото интерьера
Свежая идея для дизайна: маленький туалет в стиле модернизм с черной плиткой, столешницей из дерева, подвесной тумбой, обоями на стенах, светлыми деревянными фасадами, инсталляцией, плиткой кабанчик, полом из керамической плитки, раковиной с пьедесталом и серым полом для на участке и в саду - отличное фото интерьера
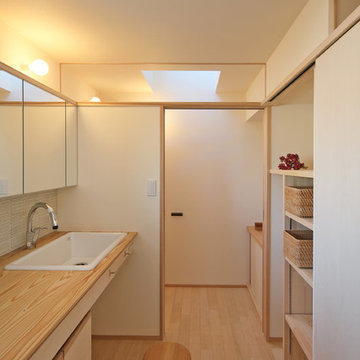
趣味室と書斎のある家
Идея дизайна: туалет в стиле модернизм с белыми стенами, светлым паркетным полом, накладной раковиной, плоскими фасадами, бежевыми фасадами, столешницей из дерева, бежевым полом и коричневой столешницей
Идея дизайна: туалет в стиле модернизм с белыми стенами, светлым паркетным полом, накладной раковиной, плоскими фасадами, бежевыми фасадами, столешницей из дерева, бежевым полом и коричневой столешницей

庭住の舎|Studio tanpopo-gumi
撮影|野口 兼史
豊かな自然を感じる中庭を内包する住まい。日々の何気ない日常を 四季折々に 豊かに・心地良く・・・
Свежая идея для дизайна: маленький туалет в стиле модернизм с фасадами с декоративным кантом, коричневыми фасадами, бежевой плиткой, плиткой мозаикой, бежевыми стенами, темным паркетным полом, настольной раковиной, столешницей из дерева, коричневым полом, коричневой столешницей, встроенной тумбой, потолком с обоями и обоями на стенах для на участке и в саду - отличное фото интерьера
Свежая идея для дизайна: маленький туалет в стиле модернизм с фасадами с декоративным кантом, коричневыми фасадами, бежевой плиткой, плиткой мозаикой, бежевыми стенами, темным паркетным полом, настольной раковиной, столешницей из дерева, коричневым полом, коричневой столешницей, встроенной тумбой, потолком с обоями и обоями на стенах для на участке и в саду - отличное фото интерьера
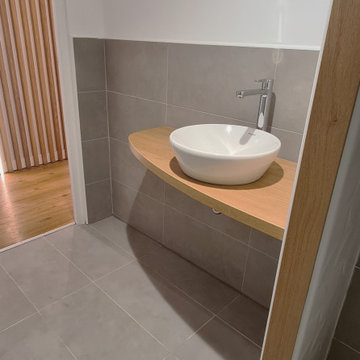
Ensemble de mobiliers et habillages muraux pour un siège professionnel. Cet ensemble est composé d'habillages muraux et plafond en tasseaux chêne huilé avec led intégrées, différents claustras, une banque d'accueil avec inscriptions gravées, une kitchenette, meuble de rangements et divers plateaux.
Les mobiliers sont réalisé en mélaminé blanc et chêne kendal huilé afin de s'assortir au mieux aux tasseaux chêne véritable.
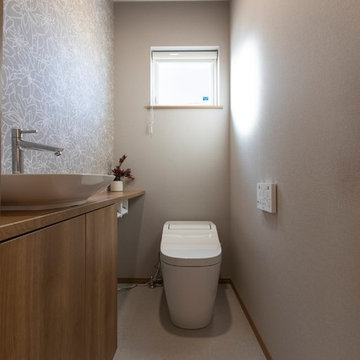
Свежая идея для дизайна: туалет среднего размера в стиле модернизм с плоскими фасадами, фасадами цвета дерева среднего тона, серыми стенами, настольной раковиной, столешницей из дерева, серым полом и коричневой столешницей - отличное фото интерьера
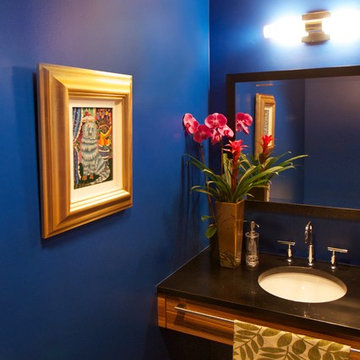
The inspiration for the house started with the first of the collection, this small commissioned piece by Yuri Gorbachev Patricia wanted to see as soon as she comes home to Seattle.
Curious Imagery - Daniel Nelson

Modern one peice toilet sits at one end of this powder room. With polished chrome hardware and a beautiful herringbone floor.
Photos by Chris Veith.

Arquitectos en Barcelona Rardo Architects in Barcelona and Sitges
На фото: большой туалет в стиле модернизм с плоскими фасадами, бежевыми фасадами, бежевой плиткой, керамической плиткой, бежевыми стенами, бетонным полом, настольной раковиной, столешницей из дерева, серым полом, бежевой столешницей и встроенной тумбой
На фото: большой туалет в стиле модернизм с плоскими фасадами, бежевыми фасадами, бежевой плиткой, керамической плиткой, бежевыми стенами, бетонным полом, настольной раковиной, столешницей из дерева, серым полом, бежевой столешницей и встроенной тумбой
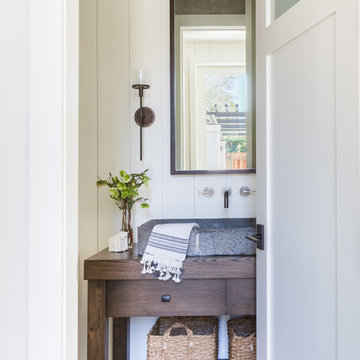
Alyssa Rosenheck
Стильный дизайн: туалет в стиле модернизм с открытыми фасадами, фасадами цвета дерева среднего тона, белыми стенами, темным паркетным полом, столешницей из дерева и коричневой столешницей - последний тренд
Стильный дизайн: туалет в стиле модернизм с открытыми фасадами, фасадами цвета дерева среднего тона, белыми стенами, темным паркетным полом, столешницей из дерева и коричневой столешницей - последний тренд

The cabin typology redux came out of the owner’s desire to have a house that is warm and familiar, but also “feels like you are on vacation.” The basis of the “Hewn House” design starts with a cabin’s simple form and materiality: a gable roof, a wood-clad body, a prominent fireplace that acts as the hearth, and integrated indoor-outdoor spaces. However, rather than a rustic style, the scheme proposes a clean-lined and “hewned” form, sculpted, to best fit on its urban infill lot.
The plan and elevation geometries are responsive to the unique site conditions. Existing prominent trees determined the faceted shape of the main house, while providing shade that projecting eaves of a traditional log cabin would otherwise offer. Deferring to the trees also allows the house to more readily tuck into its leafy East Austin neighborhood, and is therefore more quiet and secluded.
Natural light and coziness are key inside the home. Both the common zone and the private quarters extend to sheltered outdoor spaces of varying scales: the front porch, the private patios, and the back porch which acts as a transition to the backyard. Similar to the front of the house, a large cedar elm was preserved in the center of the yard. Sliding glass doors open up the interior living zone to the backyard life while clerestory windows bring in additional ambient light and tree canopy views. The wood ceiling adds warmth and connection to the exterior knotted cedar tongue & groove. The iron spot bricks with an earthy, reddish tone around the fireplace cast a new material interest both inside and outside. The gable roof is clad with standing seam to reinforced the clean-lined and faceted form. Furthermore, a dark gray shade of stucco contrasts and complements the warmth of the cedar with its coolness.
A freestanding guest house both separates from and connects to the main house through a small, private patio with a tall steel planter bed.
Photo by Charles Davis Smith
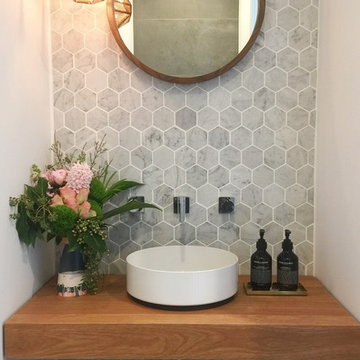
This stylish powder room embraces understated luxury.
Carrara marble hexagon tiles contrasted with the warmth of the timber benchtop and elegance of the Alape thin steel basin and sheer lines of the Milli Axon tapwear gives this powder room a modern look.
Paired with the organic lines of the circular mirror and hexagon copper pendant this look is elegant and timeless.
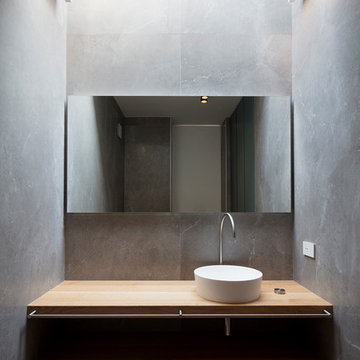
Свежая идея для дизайна: туалет среднего размера в стиле модернизм с открытыми фасадами, светлыми деревянными фасадами, серой плиткой, серыми стенами, настольной раковиной и столешницей из дерева - отличное фото интерьера
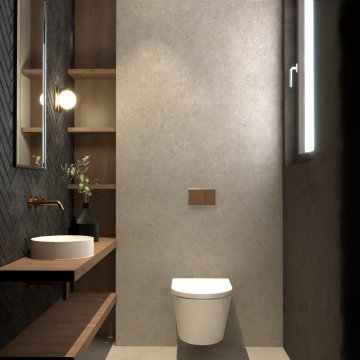
На фото: маленький туалет в стиле модернизм с коричневыми фасадами, раздельным унитазом, серой плиткой, каменной плиткой, серыми стенами, настольной раковиной, столешницей из дерева, коричневой столешницей и подвесной тумбой для на участке и в саду с
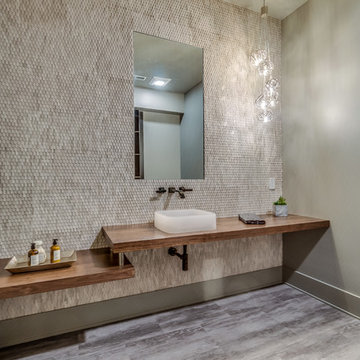
Стильный дизайн: туалет среднего размера в стиле модернизм с серой плиткой, плиткой мозаикой, серыми стенами, полом из керамогранита, настольной раковиной, столешницей из дерева, серым полом и коричневой столешницей - последний тренд
Туалет в стиле модернизм с столешницей из дерева – фото дизайна интерьера
1