Туалет в стиле модернизм с раздельным унитазом – фото дизайна интерьера
Сортировать:
Бюджет
Сортировать:Популярное за сегодня
61 - 80 из 918 фото
1 из 3
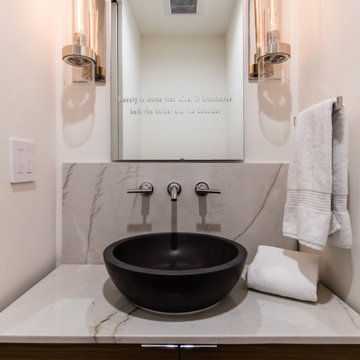
On the second floor of the residence guests needed to walk through the master bedroom to use the bathroom. Renowned built a powder room to increase privacy for the clients.
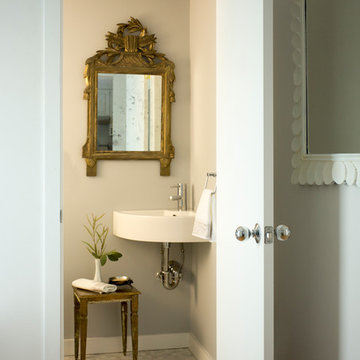
Eric Roth Photography
На фото: маленький туалет в стиле модернизм с подвесной раковиной, раздельным унитазом, серыми стенами и мраморным полом для на участке и в саду
На фото: маленький туалет в стиле модернизм с подвесной раковиной, раздельным унитазом, серыми стенами и мраморным полом для на участке и в саду
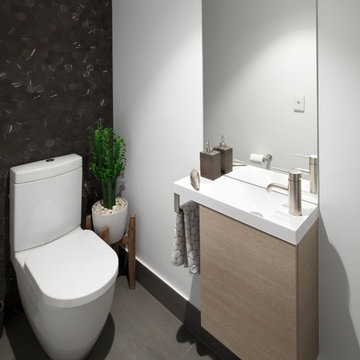
На фото: маленький туалет в стиле модернизм с плоскими фасадами, светлыми деревянными фасадами, раздельным унитазом, белой плиткой, керамической плиткой, белыми стенами, полом из керамогранита, монолитной раковиной, столешницей из искусственного камня, серым полом и белой столешницей для на участке и в саду с
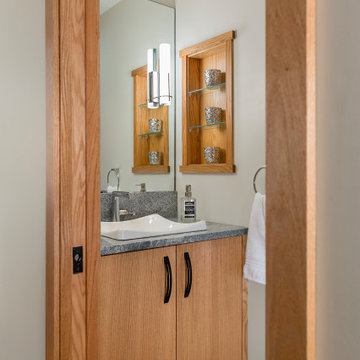
To create space for a powder room, two hall closets were removed. For display, niches were designed into the walls above the powder room sink.
Источник вдохновения для домашнего уюта: маленький туалет в стиле модернизм с плоскими фасадами, светлыми деревянными фасадами, раздельным унитазом, серыми стенами, полом из керамогранита, накладной раковиной, столешницей из гранита, серым полом, серой столешницей и встроенной тумбой для на участке и в саду
Источник вдохновения для домашнего уюта: маленький туалет в стиле модернизм с плоскими фасадами, светлыми деревянными фасадами, раздельным унитазом, серыми стенами, полом из керамогранита, накладной раковиной, столешницей из гранита, серым полом, серой столешницей и встроенной тумбой для на участке и в саду
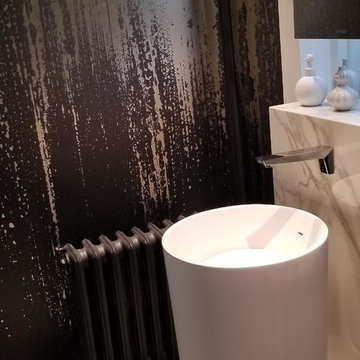
Пример оригинального дизайна: маленький туалет в стиле модернизм с раздельным унитазом, серыми стенами, полом из керамогранита, раковиной с пьедесталом, мраморной столешницей, разноцветным полом и белой столешницей для на участке и в саду
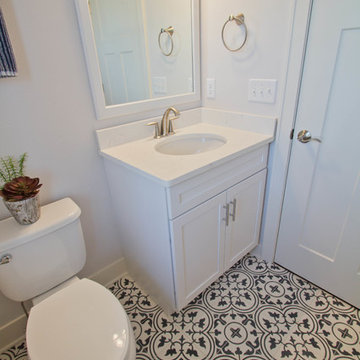
Tracy T. Photography
Идея дизайна: маленький туалет в стиле модернизм с фасадами с утопленной филенкой, белыми фасадами, раздельным унитазом, белыми стенами, полом из цементной плитки, врезной раковиной и разноцветным полом для на участке и в саду
Идея дизайна: маленький туалет в стиле модернизм с фасадами с утопленной филенкой, белыми фасадами, раздельным унитазом, белыми стенами, полом из цементной плитки, врезной раковиной и разноцветным полом для на участке и в саду
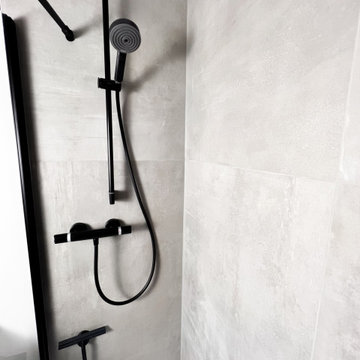
Schwarzes Hans Grohe Brauseset Pulify, Handbrause 3jet Relaxtion, Duschkabine von Puk.
Стильный дизайн: туалет среднего размера в стиле модернизм с раздельным унитазом, серой плиткой, керамической плиткой, белыми стенами, настольной раковиной, серым полом, бежевой столешницей и подвесной тумбой - последний тренд
Стильный дизайн: туалет среднего размера в стиле модернизм с раздельным унитазом, серой плиткой, керамической плиткой, белыми стенами, настольной раковиной, серым полом, бежевой столешницей и подвесной тумбой - последний тренд
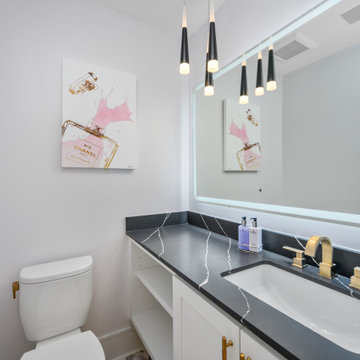
Источник вдохновения для домашнего уюта: туалет среднего размера в стиле модернизм с фасадами с выступающей филенкой, белыми фасадами, раздельным унитазом, серыми стенами, мраморным полом, врезной раковиной, столешницей из искусственного камня, фиолетовым полом и черной столешницей
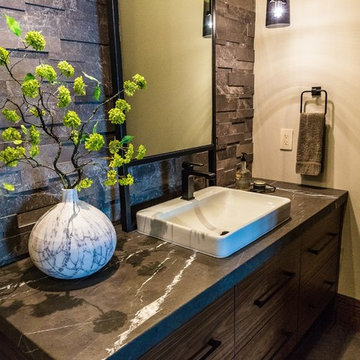
Wall hung vanity in Walnut with Tech Light pendants. Stone wall in ledgestone marble.
Идея дизайна: большой туалет в стиле модернизм с плоскими фасадами, темными деревянными фасадами, раздельным унитазом, черно-белой плиткой, каменной плиткой, бежевыми стенами, полом из керамогранита, накладной раковиной, мраморной столешницей, серым полом и черной столешницей
Идея дизайна: большой туалет в стиле модернизм с плоскими фасадами, темными деревянными фасадами, раздельным унитазом, черно-белой плиткой, каменной плиткой, бежевыми стенами, полом из керамогранита, накладной раковиной, мраморной столешницей, серым полом и черной столешницей

Свежая идея для дизайна: маленький туалет в стиле модернизм с плоскими фасадами, синими фасадами, раздельным унитазом, белой плиткой, бежевыми стенами, врезной раковиной, столешницей из кварцита и белой столешницей для на участке и в саду - отличное фото интерьера
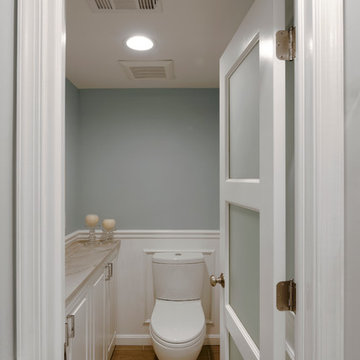
Photos by Bob Narod. Remodeled by Murphy's Design.
Идея дизайна: большой туалет в стиле модернизм с фасадами с выступающей филенкой, белыми фасадами, раздельным унитазом, синими стенами, полом из мозаичной плитки, мраморной столешницей и врезной раковиной
Идея дизайна: большой туалет в стиле модернизм с фасадами с выступающей филенкой, белыми фасадами, раздельным унитазом, синими стенами, полом из мозаичной плитки, мраморной столешницей и врезной раковиной

Стильный дизайн: маленький туалет в стиле модернизм с открытыми фасадами, фасадами цвета дерева среднего тона, раздельным унитазом, разноцветной плиткой, мраморной плиткой, белыми стенами, паркетным полом среднего тона, настольной раковиной, мраморной столешницей, бежевым полом и белой столешницей для на участке и в саду - последний тренд
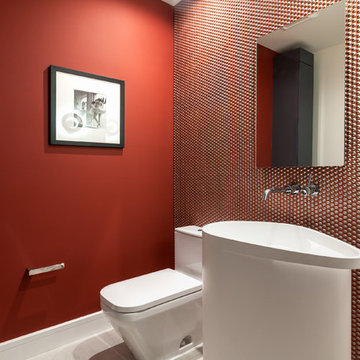
Идея дизайна: туалет среднего размера в стиле модернизм с раздельным унитазом, красными стенами, полом из керамогранита и коричневым полом
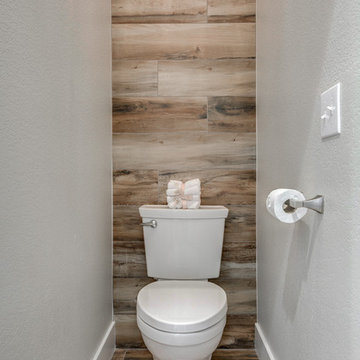
JOSEPH & BERRY - REMODEL DESIGN BUILD
spa a like bathroom, combination of gray, brown, concrete and modern touch.
Once a natural bathroom with tub and standing shower below two large under-used windows. Now, a stunning wide standing shower with luxury massage faucet, benches to relax, two rain shower heads and beautiful modern updated double his-and-her sinks and vanities.
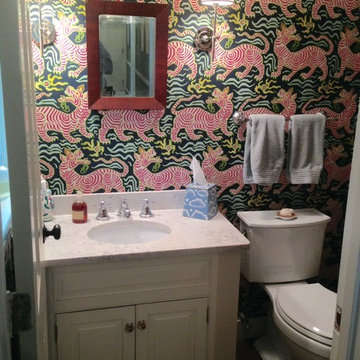
Источник вдохновения для домашнего уюта: маленький туалет в стиле модернизм с фасадами с выступающей филенкой, белыми фасадами, раздельным унитазом, разноцветными стенами, врезной раковиной и столешницей из искусственного кварца для на участке и в саду

Photographer: Ryan Gamma
На фото: туалет среднего размера в стиле модернизм с плоскими фасадами, темными деревянными фасадами, раздельным унитазом, белой плиткой, плиткой мозаикой, белыми стенами, полом из керамогранита, настольной раковиной, столешницей из искусственного кварца, белым полом и белой столешницей
На фото: туалет среднего размера в стиле модернизм с плоскими фасадами, темными деревянными фасадами, раздельным унитазом, белой плиткой, плиткой мозаикой, белыми стенами, полом из керамогранита, настольной раковиной, столешницей из искусственного кварца, белым полом и белой столешницей

A small space deserves just as much attention as a large space. This powder room is long and narrow. We didn't have the luxury of adding a vanity under the sink which also wouldn't have provided much storage since the plumbing would have taken up most of it. Using our creativity we devised a way to introduce upper storage while adding a counter surface to this small space through custom millwork.
Photographer: Stephani Buchman

Стильный дизайн: маленький туалет в стиле модернизм с плоскими фасадами, белыми фасадами, раздельным унитазом, белой плиткой, металлической плиткой, белыми стенами, полом из керамогранита, монолитной раковиной, столешницей из кварцита и белым полом для на участке и в саду - последний тренд

Photo courtesy of Chipper Hatter
Стильный дизайн: туалет среднего размера в стиле модернизм с фасадами с утопленной филенкой, белыми фасадами, раздельным унитазом, белой плиткой, плиткой кабанчик, белыми стенами, мраморным полом, врезной раковиной и мраморной столешницей - последний тренд
Стильный дизайн: туалет среднего размера в стиле модернизм с фасадами с утопленной филенкой, белыми фасадами, раздельным унитазом, белой плиткой, плиткой кабанчик, белыми стенами, мраморным полом, врезной раковиной и мраморной столешницей - последний тренд
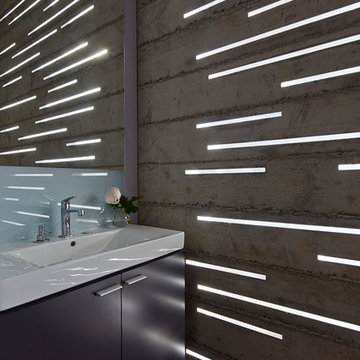
This 27 square foot powder room is by far the smallest space in this 3,200 square foot home in Nicasio CA. Where some might restrain themselves from highlighting such a utilitarian space, we elevated this tiny room to one of the most unique spaces in the home. The powder room sits behind a board-formed concrete wall adjacent to the front door of the home. In conjunction with our structural engineer and a master-mason, we developed a way to embed ¾” planks of acrylic into the South facing concrete wall. During the day, the acrylic captures the intense sun (while the concrete keeps the space temperate) creating a vibrant and entirely unexpected light show when one opens the powder room door. From the outside though, the acrylic planks appear simply as dark striations in the concrete. At night though, a timed light inside the bathroom illuminates the backside of the wall and creates a glowing nightlight at the front door.
The constraints of board-formed concrete and the sequencing of this type of construction determined a pattern that could both retain the material integrity of the concrete while pushing its limits. In addition, the requirements for the vertical members of rebar created a staggered pattern that suggests a sense of movement; a theme that is carried throughout the project. After several experimental concrete pours, the final detail turned a typical powder room into a design feature that pushes the limits of material and construction and jolts our preconceptions of what lies behind a simple bathroom door. The wall appears to transform -- from solid to penetrable, from tame to wild, from utilitarian to spectacle, from dark and stoic to light-filled and poetic.
Bruce Damonte
Туалет в стиле модернизм с раздельным унитазом – фото дизайна интерьера
4