Туалет в стиле кантри с бежевыми стенами – фото дизайна интерьера
Сортировать:
Бюджет
Сортировать:Популярное за сегодня
1 - 20 из 365 фото
1 из 3

Свежая идея для дизайна: туалет в стиле кантри с плоскими фасадами, фасадами цвета дерева среднего тона, инсталляцией, бежевыми стенами, темным паркетным полом, врезной раковиной, коричневым полом, синей столешницей, напольной тумбой и деревянными стенами - отличное фото интерьера

Fire Dance Parade of Homes Texas Hill Country Powder Bath
https://www.hillcountrylight.com
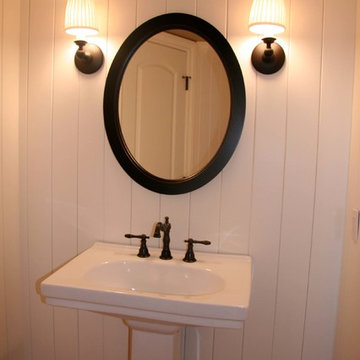
Стильный дизайн: маленький туалет в стиле кантри с бежевыми стенами и раковиной с пьедесталом для на участке и в саду - последний тренд

На фото: маленький туалет в стиле кантри с открытыми фасадами, белыми фасадами, бежевой плиткой, бежевыми стенами, светлым паркетным полом, настольной раковиной, мраморной столешницей и белой столешницей для на участке и в саду с
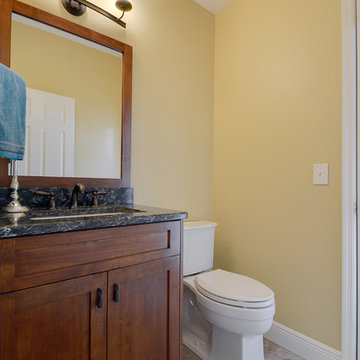
Rickie Agapito
Источник вдохновения для домашнего уюта: маленький туалет в стиле кантри с врезной раковиной, фасадами в стиле шейкер, фасадами цвета дерева среднего тона, столешницей из искусственного кварца, раздельным унитазом, бежевыми стенами и полом из керамогранита для на участке и в саду
Источник вдохновения для домашнего уюта: маленький туалет в стиле кантри с врезной раковиной, фасадами в стиле шейкер, фасадами цвета дерева среднего тона, столешницей из искусственного кварца, раздельным унитазом, бежевыми стенами и полом из керамогранита для на участке и в саду
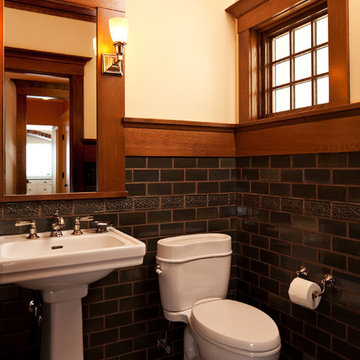
Troy Thies Photography
Идея дизайна: туалет в стиле кантри с раковиной с пьедесталом, раздельным унитазом, черной плиткой, плиткой кабанчик и бежевыми стенами
Идея дизайна: туалет в стиле кантри с раковиной с пьедесталом, раздельным унитазом, черной плиткой, плиткой кабанчик и бежевыми стенами

Свежая идея для дизайна: маленький туалет в стиле кантри с плоскими фасадами, фасадами цвета дерева среднего тона, бежевыми стенами, мраморной столешницей, белой столешницей, встроенной тумбой и обоями на стенах для на участке и в саду - отличное фото интерьера

На фото: маленький туалет в стиле кантри с фасадами с выступающей филенкой, белыми фасадами, унитазом-моноблоком, бежевыми стенами, полом из керамической плитки, консольной раковиной, мраморной столешницей, бежевым полом, бежевой столешницей и встроенной тумбой для на участке и в саду с

Architect: Michelle Penn, AIA This is remodel & addition project of an Arts & Crafts two-story home. It included the Kitchen & Dining remodel and an addition of an Office, Dining, Mudroom & 1/2 Bath. This very compact bathroom utilizes a pocket door to reduce door conflict. The farmhouse sink is directly opposite the toilet. There are high upper windows to allow light to come in, but keep the privacy! Notice the doors to the left of the opening...every nook and cranny was used for storage! Even this small space carved between studs! Photo Credit: Jackson Studios

На фото: маленький туалет в стиле кантри с фасадами с декоративным кантом, бежевыми фасадами, инсталляцией, бежевой плиткой, плиткой мозаикой, бежевыми стенами, полом из цементной плитки, подвесной раковиной, разноцветным полом и встроенной тумбой для на участке и в саду с

Inspired by the majesty of the Northern Lights and this family's everlasting love for Disney, this home plays host to enlighteningly open vistas and playful activity. Like its namesake, the beloved Sleeping Beauty, this home embodies family, fantasy and adventure in their truest form. Visions are seldom what they seem, but this home did begin 'Once Upon a Dream'. Welcome, to The Aurora.
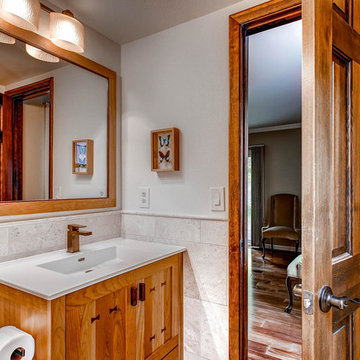
This vanity has an extra bit of custom detailing with the dark wood "bow tie" inserts. Our in-house cabinet line, Vern & Burl, loves to incorporate unique inserts.
TJ, Virtuance

Farmhouse Powder Room with oversized mirror and herringbone floor tile.
Just the Right Piece
Warren, NJ 07059
На фото: туалет среднего размера в стиле кантри с фасадами островного типа, коричневыми фасадами, унитазом-моноблоком, бежевыми стенами, полом из керамической плитки, врезной раковиной, столешницей из кварцита, серым полом, бежевой столешницей и напольной тумбой с
На фото: туалет среднего размера в стиле кантри с фасадами островного типа, коричневыми фасадами, унитазом-моноблоком, бежевыми стенами, полом из керамической плитки, врезной раковиной, столешницей из кварцита, серым полом, бежевой столешницей и напольной тумбой с
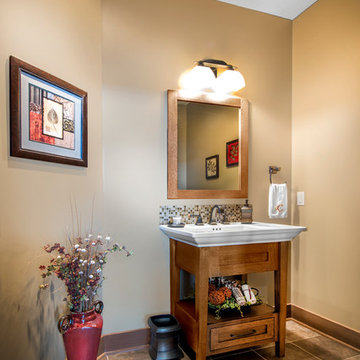
Alan Jackson- Jackson Studios
Стильный дизайн: туалет в стиле кантри с фасадами цвета дерева среднего тона, бежевыми стенами, фасадами островного типа и полом из керамической плитки - последний тренд
Стильный дизайн: туалет в стиле кантри с фасадами цвета дерева среднего тона, бежевыми стенами, фасадами островного типа и полом из керамической плитки - последний тренд
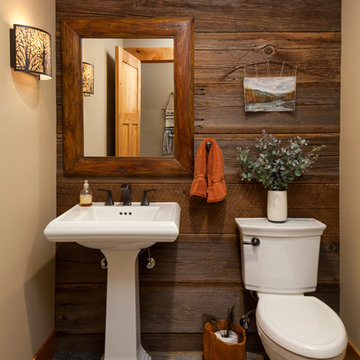
Photography: Christian J Anderson.
Contractor & Finish Carpenter: Poli Dmitruks of PDP Perfection LLC.
Пример оригинального дизайна: маленький туалет в стиле кантри с раздельным унитазом, бежевыми стенами, полом из керамогранита, раковиной с пьедесталом и серым полом для на участке и в саду
Пример оригинального дизайна: маленький туалет в стиле кантри с раздельным унитазом, бежевыми стенами, полом из керамогранита, раковиной с пьедесталом и серым полом для на участке и в саду
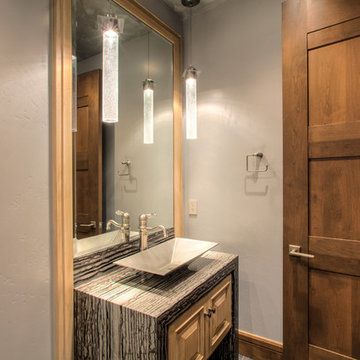
Mike McCall
Стильный дизайн: маленький туалет в стиле кантри с фасадами островного типа, светлыми деревянными фасадами, унитазом-моноблоком, бежевыми стенами, полом из известняка, настольной раковиной, мраморной столешницей и бежевым полом для на участке и в саду - последний тренд
Стильный дизайн: маленький туалет в стиле кантри с фасадами островного типа, светлыми деревянными фасадами, унитазом-моноблоком, бежевыми стенами, полом из известняка, настольной раковиной, мраморной столешницей и бежевым полом для на участке и в саду - последний тренд
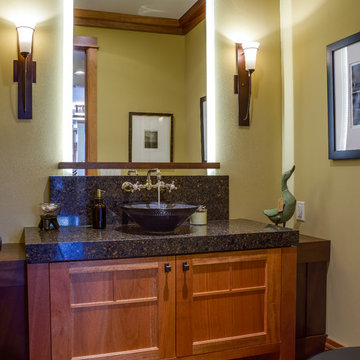
John Magnoski Photography
Builder: John Kraemer and Sons
Пример оригинального дизайна: туалет: освещение в стиле кантри с настольной раковиной, фасадами с утопленной филенкой, фасадами цвета дерева среднего тона, бежевыми стенами и черной столешницей
Пример оригинального дизайна: туалет: освещение в стиле кантри с настольной раковиной, фасадами с утопленной филенкой, фасадами цвета дерева среднего тона, бежевыми стенами и черной столешницей
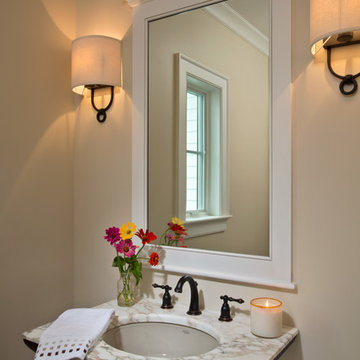
An open floor plan between the Kitchen, Dining, and Living areas is thoughtfully divided by sliding barn doors, providing both visual and acoustic separation. The rear screened porch and grilling area located off the Kitchen become the focal point for outdoor entertaining and relaxing. Custom cabinetry and millwork throughout are a testament to the talents of the builder, with the project proving how design-build relationships between builder and architect can thrive given similar design mindsets and passions for the craft of homebuilding.
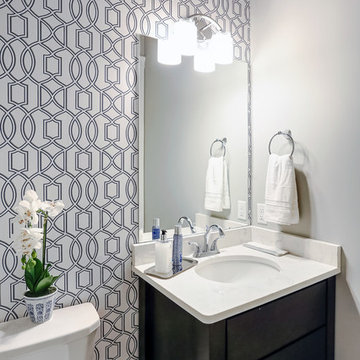
Designer details abound in this custom 2-story home with craftsman style exterior complete with fiber cement siding, attractive stone veneer, and a welcoming front porch. In addition to the 2-car side entry garage with finished mudroom, a breezeway connects the home to a 3rd car detached garage. Heightened 10’ceilings grace the 1st floor and impressive features throughout include stylish trim and ceiling details. The elegant Dining Room to the front of the home features a tray ceiling and craftsman style wainscoting with chair rail. Adjacent to the Dining Room is a formal Living Room with cozy gas fireplace. The open Kitchen is well-appointed with HanStone countertops, tile backsplash, stainless steel appliances, and a pantry. The sunny Breakfast Area provides access to a stamped concrete patio and opens to the Family Room with wood ceiling beams and a gas fireplace accented by a custom surround. A first-floor Study features trim ceiling detail and craftsman style wainscoting. The Owner’s Suite includes craftsman style wainscoting accent wall and a tray ceiling with stylish wood detail. The Owner’s Bathroom includes a custom tile shower, free standing tub, and oversized closet.

A powder bathroom with an alder vanity, a ceramic rectangular vessel sink, wall mounted faucet, turquoise tile backsplash with unique cracking glaze, and a lighted oval mirror.
Туалет в стиле кантри с бежевыми стенами – фото дизайна интерьера
1