Туалет в классическом стиле с коричневой плиткой – фото дизайна интерьера
Сортировать:
Бюджет
Сортировать:Популярное за сегодня
1 - 20 из 123 фото
1 из 3
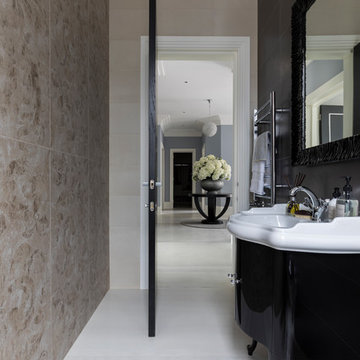
Chris Snook
Стильный дизайн: маленький туалет в классическом стиле с белыми фасадами, коричневой плиткой, керамогранитной плиткой, коричневыми стенами, полом из керамогранита, консольной раковиной, столешницей из искусственного камня и коричневым полом для на участке и в саду - последний тренд
Стильный дизайн: маленький туалет в классическом стиле с белыми фасадами, коричневой плиткой, керамогранитной плиткой, коричневыми стенами, полом из керамогранита, консольной раковиной, столешницей из искусственного камня и коричневым полом для на участке и в саду - последний тренд
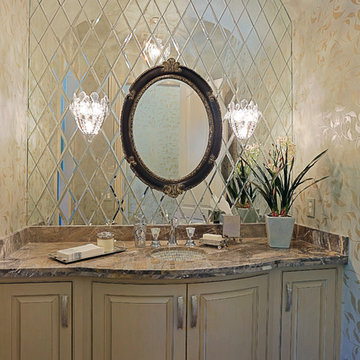
TK Images
На фото: большой туалет в классическом стиле с врезной раковиной, фасадами островного типа, бежевыми фасадами, столешницей из гранита, коричневой плиткой, белыми стенами, мраморным полом и зеркальной плиткой с
На фото: большой туалет в классическом стиле с врезной раковиной, фасадами островного типа, бежевыми фасадами, столешницей из гранита, коричневой плиткой, белыми стенами, мраморным полом и зеркальной плиткой с
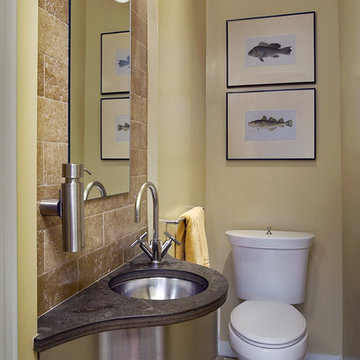
Пример оригинального дизайна: маленький туалет в классическом стиле с раздельным унитазом, коричневой плиткой, керамической плиткой, желтыми стенами, полом из мозаичной плитки, врезной раковиной и мраморной столешницей для на участке и в саду
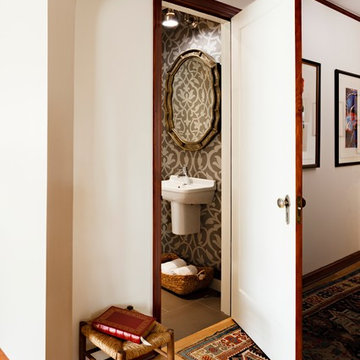
The existing front bedroom was reconfigured to create a powder room, and a master closet and bathroom that is accessed from the rear bedroom (now the master suite). In the powder room, modern plumbing fixtures are paired with a more traditional wallpaper pattern, creating contrast and visual interest.
Photograph by Lincoln Barbour Photo
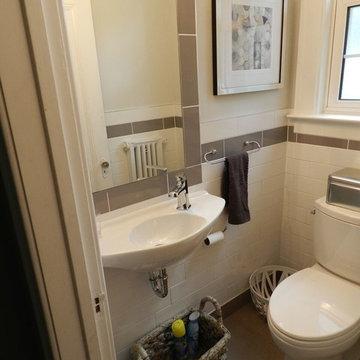
Идея дизайна: маленький туалет в классическом стиле с раздельным унитазом, коричневой плиткой, белой плиткой, плиткой кабанчик, бежевыми стенами и подвесной раковиной для на участке и в саду
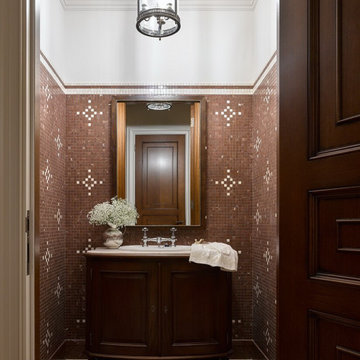
Гостевой санузел.
На фото: туалет среднего размера в классическом стиле с фасадами с выступающей филенкой, темными деревянными фасадами, раздельным унитазом, коричневой плиткой, мраморной плиткой, бежевыми стенами, мраморным полом, накладной раковиной, мраморной столешницей, коричневым полом, бежевой столешницей и напольной тумбой с
На фото: туалет среднего размера в классическом стиле с фасадами с выступающей филенкой, темными деревянными фасадами, раздельным унитазом, коричневой плиткой, мраморной плиткой, бежевыми стенами, мраморным полом, накладной раковиной, мраморной столешницей, коричневым полом, бежевой столешницей и напольной тумбой с
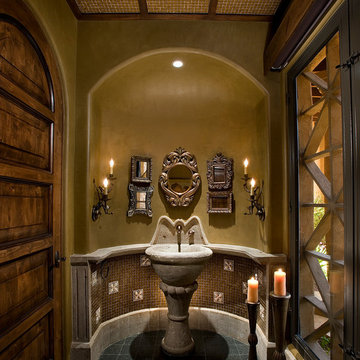
Anita Lang - IMI Design - Scottsdale, AZ
Пример оригинального дизайна: большой туалет в классическом стиле с раковиной с пьедесталом, коричневой плиткой, плиткой мозаикой, бежевыми стенами, полом из мозаичной плитки и зеленым полом
Пример оригинального дизайна: большой туалет в классическом стиле с раковиной с пьедесталом, коричневой плиткой, плиткой мозаикой, бежевыми стенами, полом из мозаичной плитки и зеленым полом

In 2014, we were approached by a couple to achieve a dream space within their existing home. They wanted to expand their existing bar, wine, and cigar storage into a new one-of-a-kind room. Proud of their Italian heritage, they also wanted to bring an “old-world” feel into this project to be reminded of the unique character they experienced in Italian cellars. The dramatic tone of the space revolves around the signature piece of the project; a custom milled stone spiral stair that provides access from the first floor to the entry of the room. This stair tower features stone walls, custom iron handrails and spindles, and dry-laid milled stone treads and riser blocks. Once down the staircase, the entry to the cellar is through a French door assembly. The interior of the room is clad with stone veneer on the walls and a brick barrel vault ceiling. The natural stone and brick color bring in the cellar feel the client was looking for, while the rustic alder beams, flooring, and cabinetry help provide warmth. The entry door sequence is repeated along both walls in the room to provide rhythm in each ceiling barrel vault. These French doors also act as wine and cigar storage. To allow for ample cigar storage, a fully custom walk-in humidor was designed opposite the entry doors. The room is controlled by a fully concealed, state-of-the-art HVAC smoke eater system that allows for cigar enjoyment without any odor.

Photography by: Jill Buckner Photography
На фото: маленький туалет в классическом стиле с коричневой плиткой, металлической плиткой, коричневыми стенами, темным паркетным полом, раковиной с пьедесталом и коричневым полом для на участке и в саду с
На фото: маленький туалет в классическом стиле с коричневой плиткой, металлической плиткой, коричневыми стенами, темным паркетным полом, раковиной с пьедесталом и коричневым полом для на участке и в саду с
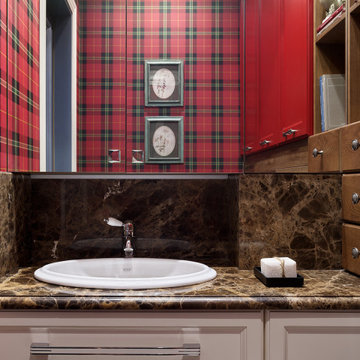
Пример оригинального дизайна: маленький туалет в классическом стиле с фасадами с утопленной филенкой, красными фасадами, инсталляцией, коричневой плиткой, керамической плиткой, красными стенами, полом из керамогранита, врезной раковиной, мраморной столешницей, коричневым полом, коричневой столешницей, подвесной тумбой и обоями на стенах для на участке и в саду
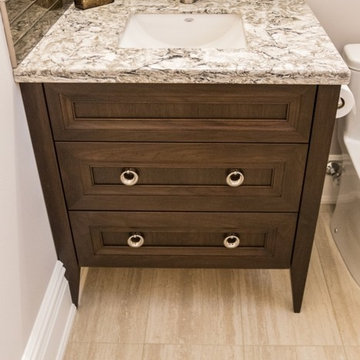
Идея дизайна: маленький туалет в классическом стиле с темными деревянными фасадами, коричневой плиткой, серыми стенами, врезной раковиной, столешницей из гранита, фасадами с утопленной филенкой, полом из керамогранита и стеклянной плиткой для на участке и в саду
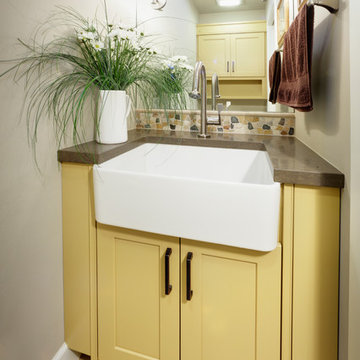
This small powder bath has double duty. The man of the house is a farmer that needs a functional space in which to wash up, a small vanity sink was not going to provide the function that this space needed. The deep 24" wide apron sink meets the functional family needs as well provides an attractive and unusual space for visitors.
Dave Adams Photography
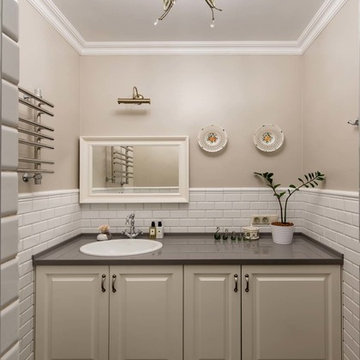
На фото: туалет в классическом стиле с фасадами с выступающей филенкой, бежевыми фасадами, белой плиткой, коричневой плиткой, бежевыми стенами, накладной раковиной, разноцветным полом и серой столешницей
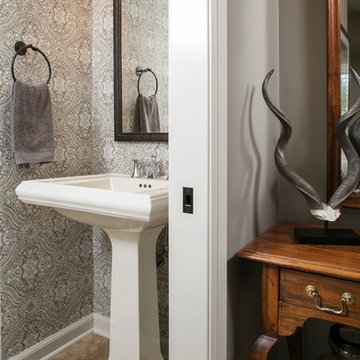
Thomas Grady Photography
Идея дизайна: маленький туалет в классическом стиле с раздельным унитазом, коричневой плиткой, серыми стенами, полом из травертина и раковиной с пьедесталом для на участке и в саду
Идея дизайна: маленький туалет в классическом стиле с раздельным унитазом, коричневой плиткой, серыми стенами, полом из травертина и раковиной с пьедесталом для на участке и в саду
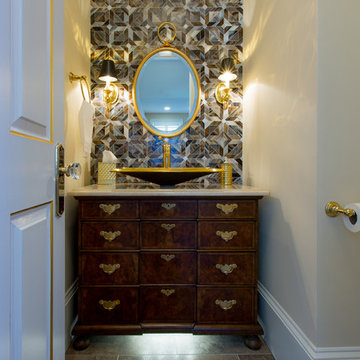
Пример оригинального дизайна: туалет среднего размера в классическом стиле с плоскими фасадами, темными деревянными фасадами, бежевой плиткой, коричневой плиткой, серой плиткой, разноцветной плиткой, белой плиткой, мраморной плиткой, бежевыми стенами, настольной раковиной и коричневым полом
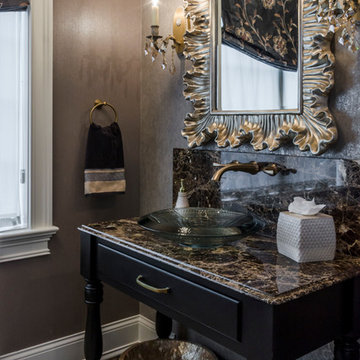
Стильный дизайн: туалет среднего размера в классическом стиле с фасадами островного типа, темными деревянными фасадами, коричневой плиткой, коричневыми стенами, полом из галечной плитки, настольной раковиной, мраморной столешницей и раздельным унитазом - последний тренд
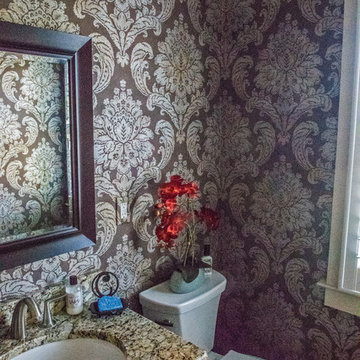
Don Petersen
Идея дизайна: маленький туалет в классическом стиле с фасадами с выступающей филенкой, темными деревянными фасадами, раздельным унитазом, бежевой плиткой, коричневой плиткой, плиткой из листового камня, коричневыми стенами, паркетным полом среднего тона, врезной раковиной, столешницей из гранита и коричневым полом для на участке и в саду
Идея дизайна: маленький туалет в классическом стиле с фасадами с выступающей филенкой, темными деревянными фасадами, раздельным унитазом, бежевой плиткой, коричневой плиткой, плиткой из листового камня, коричневыми стенами, паркетным полом среднего тона, врезной раковиной, столешницей из гранита и коричневым полом для на участке и в саду
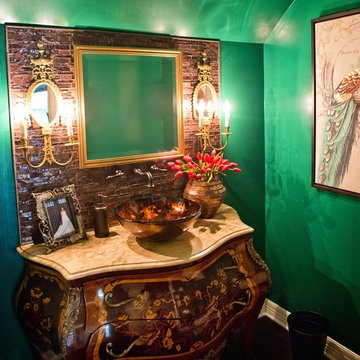
Идея дизайна: маленький туалет в классическом стиле с настольной раковиной, фасадами островного типа, мраморной столешницей, унитазом-моноблоком, коричневой плиткой, зелеными стенами, каменной плиткой и темными деревянными фасадами для на участке и в саду
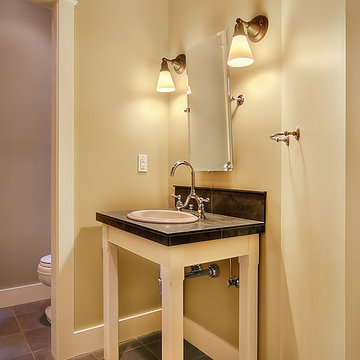
This home was designed for a Bainbridge Island developer. Sited on a densely wooded lane, the zoning of this lot forced us to design a compact home that rises 3 stories. In response to this compactness, we drew inspiration from the grand homes of McKim, Mead & White on the Long Island Sound and Newport, Rhode Island. Utilizing our favorite Great Room Scheme once again, we planned the main level with a 2-storey entry hall, office, formal dining room, covered porch, Kitchen/Breakfast area and finally, the Great Room itself. The lower level contains a guest room with bath, family room and garage. Upstairs, 2 bedrooms, 2 full baths, laundry area and Master Suite with large sleeping area, sitting area his & her walk-in closets and 5 piece master bath are all efficiently arranged to maximize room size.
Formally, the roof is designed to accommodate the upper level program and to reduce the building’s bulk. The roof springs from the top of the main level to make the home appear as if it is 2 stories with a walk-up attic. The roof profile is a classic gambrel shape with its upper slope positioned at a shallow angle and steeper lower slope. We added an additional flair to the roof at the main level to accentuate the formalism .
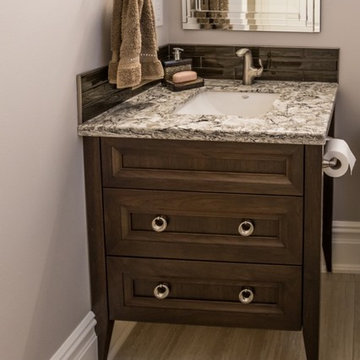
Стильный дизайн: маленький туалет в классическом стиле с темными деревянными фасадами, коричневой плиткой, серыми стенами, врезной раковиной, столешницей из гранита, фасадами с утопленной филенкой, полом из керамогранита и стеклянной плиткой для на участке и в саду - последний тренд
Туалет в классическом стиле с коричневой плиткой – фото дизайна интерьера
1