Туалет среднего размера с зелеными стенами – фото дизайна интерьера
Сортировать:
Бюджет
Сортировать:Популярное за сегодня
1 - 20 из 432 фото
1 из 3
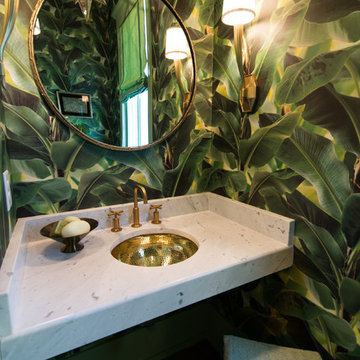
Faith Allen
На фото: туалет среднего размера в морском стиле с зелеными стенами, врезной раковиной, мраморной столешницей и белой столешницей
На фото: туалет среднего размера в морском стиле с зелеными стенами, врезной раковиной, мраморной столешницей и белой столешницей
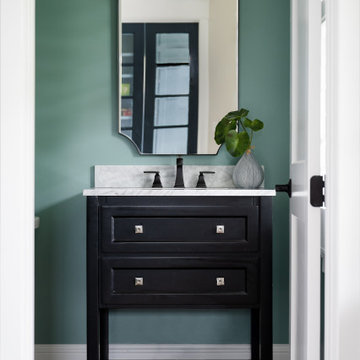
Our studio designed this beautiful home for a family of four to create a cohesive space for spending quality time. The home has an open-concept floor plan to allow free movement and aid conversations across zones. The living area is casual and comfortable and has a farmhouse feel with the stunning stone-clad fireplace and soft gray and beige furnishings. We also ensured plenty of seating for the whole family to gather around.
In the kitchen area, we used charcoal gray for the island, which complements the beautiful white countertops and the stylish black chairs. We added herringbone-style backsplash tiles to create a charming design element in the kitchen. Open shelving and warm wooden flooring add to the farmhouse-style appeal. The adjacent dining area is designed to look casual, elegant, and sophisticated, with a sleek wooden dining table and attractive chairs.
The powder room is painted in a beautiful shade of sage green. Elegant black fixtures, a black vanity, and a stylish marble countertop washbasin add a casual, sophisticated, and welcoming appeal.
---
Project completed by Wendy Langston's Everything Home interior design firm, which serves Carmel, Zionsville, Fishers, Westfield, Noblesville, and Indianapolis.
For more about Everything Home, see here: https://everythinghomedesigns.com/
To learn more about this project, see here:
https://everythinghomedesigns.com/portfolio/down-to-earth/

Modern steam shower room
Идея дизайна: туалет среднего размера: освещение в современном стиле с плоскими фасадами, светлыми деревянными фасадами, инсталляцией, зеленой плиткой, плиткой кабанчик, зелеными стенами, полом из керамогранита, накладной раковиной, бежевым полом и подвесной тумбой
Идея дизайна: туалет среднего размера: освещение в современном стиле с плоскими фасадами, светлыми деревянными фасадами, инсталляцией, зеленой плиткой, плиткой кабанчик, зелеными стенами, полом из керамогранита, накладной раковиной, бежевым полом и подвесной тумбой

Пример оригинального дизайна: туалет среднего размера в морском стиле с фасадами островного типа, белыми фасадами, раздельным унитазом, зелеными стенами, мраморным полом, врезной раковиной, мраморной столешницей, белым полом и белой столешницей

Photography by Eduard Hueber / archphoto
North and south exposures in this 3000 square foot loft in Tribeca allowed us to line the south facing wall with two guest bedrooms and a 900 sf master suite. The trapezoid shaped plan creates an exaggerated perspective as one looks through the main living space space to the kitchen. The ceilings and columns are stripped to bring the industrial space back to its most elemental state. The blackened steel canopy and blackened steel doors were designed to complement the raw wood and wrought iron columns of the stripped space. Salvaged materials such as reclaimed barn wood for the counters and reclaimed marble slabs in the master bathroom were used to enhance the industrial feel of the space.

Renovated Powder Room, New Tile Flooring, New Vanity with Sink and Faucet. Replaced Interior Doors
Пример оригинального дизайна: туалет среднего размера в стиле модернизм с плоскими фасадами, коричневыми фасадами, унитазом-моноблоком, зелеными стенами, полом из керамической плитки, врезной раковиной, столешницей из гранита, белым полом, черной столешницей, напольной тумбой и обоями на стенах
Пример оригинального дизайна: туалет среднего размера в стиле модернизм с плоскими фасадами, коричневыми фасадами, унитазом-моноблоком, зелеными стенами, полом из керамической плитки, врезной раковиной, столешницей из гранита, белым полом, черной столешницей, напольной тумбой и обоями на стенах
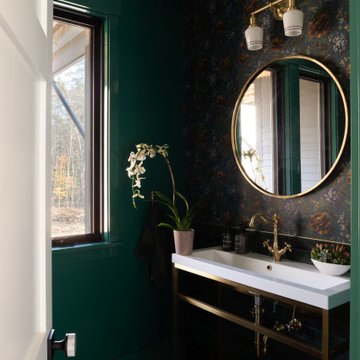
Modern bathroom with dark green walls and floral wallpaper.
Пример оригинального дизайна: туалет среднего размера в стиле неоклассика (современная классика) с зелеными стенами, полом из керамической плитки, консольной раковиной, столешницей из искусственного кварца, черным полом, белой столешницей, напольной тумбой и обоями на стенах
Пример оригинального дизайна: туалет среднего размера в стиле неоклассика (современная классика) с зелеными стенами, полом из керамической плитки, консольной раковиной, столешницей из искусственного кварца, черным полом, белой столешницей, напольной тумбой и обоями на стенах

На фото: туалет среднего размера в стиле кантри с фасадами в стиле шейкер, зелеными фасадами, унитазом-моноблоком, зелеными стенами, полом из винила, настольной раковиной, столешницей из искусственного кварца, черным полом, черной столешницей, напольной тумбой и обоями на стенах с

In the heart of Sorena's well-appointed home, the transformation of a powder room into a delightful blend of style and luxury has taken place. This fresh and inviting space combines modern tastes with classic art deco influences, creating an environment that's both comforting and elegant. High-end white porcelain fixtures, coordinated with appealing brass metals, offer a feeling of welcoming sophistication. The walls, dressed in tones of floral green, black, and tan, work perfectly with the bold green zigzag tile pattern. The contrasting black and white floral penny tile floor adds a lively touch to the room. And the ceiling, finished in glossy dark green paint, ties everything together, emphasizing the recurring green theme. Sorena now has a place that's not just a bathroom, but a refreshing retreat to enjoy and relax in.
Step into Sorena's powder room, and you'll find yourself in an artfully designed space where every element has been thoughtfully chosen. Brass accents create a unifying theme, while the quality porcelain sink and fixtures invite admiration and use. A well-placed mirror framed in brass extends the room visually, reflecting the rich patterns that make this space unique. Soft light from a frosted window accentuates the polished surfaces and highlights the harmonious blend of green shades throughout the room. More than just a functional space, Sorena's powder room offers a personal touch of luxury and style, turning everyday routines into something a little more special. It's a testament to what can be achieved when classic design meets contemporary flair, and it's a space where every visit feels like a treat.
The transformation of Sorena's home doesn't end with the powder room. If you've enjoyed taking a look at this space, you might also be interested in the kitchen renovation that's part of the same project. Designed with care and practicality, the kitchen showcases some great ideas that could be just what you're looking for.

A modern country home for a busy family with young children. The home remodel included enlarging the footprint of the kitchen to allow a larger island for more seating and entertaining, as well as provide more storage and a desk area. The pocket door pantry and the full height corner pantry was high on the client's priority list. From the cabinetry to the green peacock wallpaper and vibrant blue tiles in the bathrooms, the colourful touches throughout the home adds to the energy and charm. The result is a modern, relaxed, eclectic aesthetic with practical and efficient design features to serve the needs of this family.
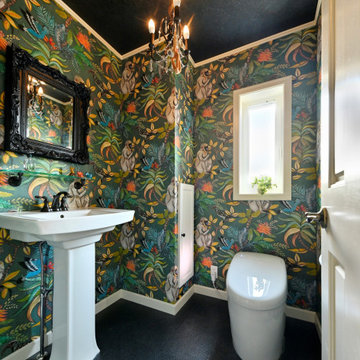
На фото: туалет среднего размера в классическом стиле с унитазом-моноблоком, зелеными стенами, полом из винила, черным полом, потолком с обоями и обоями на стенах
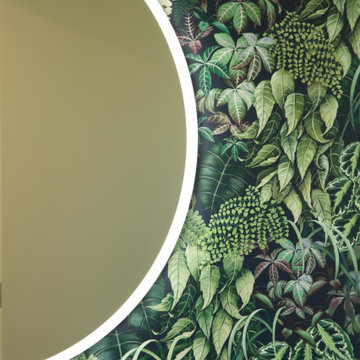
На фото: туалет среднего размера в стиле модернизм с черными фасадами, зелеными стенами, полом из керамической плитки, столешницей из искусственного камня, серым полом, белой столешницей, подвесной тумбой и обоями на стенах с

Стильный дизайн: туалет среднего размера в классическом стиле с фасадами цвета дерева среднего тона, зеркальной плиткой, зелеными стенами, темным паркетным полом, столешницей из искусственного кварца, белой столешницей, напольной тумбой, плоскими фасадами, накладной раковиной и коричневым полом - последний тренд
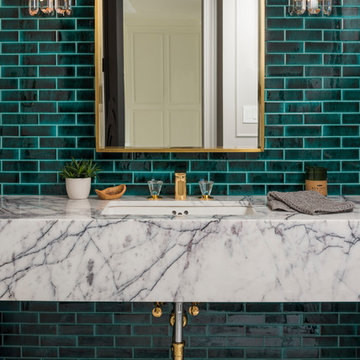
Striking, elegant powder room with Emerald Green tiles, marble counter top, marble flooring and brass plumbing fixtures.
Architect: Hierarchy Architecture + Design, PLLC
Interior Designer: JSE Interior Designs
Builder: True North
Photographer: Adam Kane Macchia
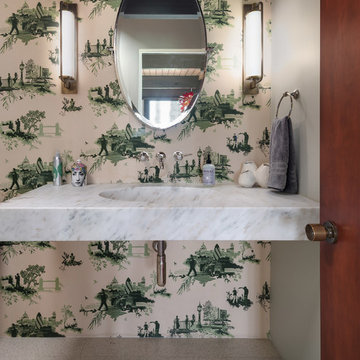
©Teague Hunziker.
Built in 1969. Architects Buff and Hensman
Свежая идея для дизайна: туалет среднего размера в стиле ретро с подвесной раковиной, мраморной столешницей, белой столешницей, зелеными стенами и бежевым полом - отличное фото интерьера
Свежая идея для дизайна: туалет среднего размера в стиле ретро с подвесной раковиной, мраморной столешницей, белой столешницей, зелеными стенами и бежевым полом - отличное фото интерьера

Photos By Kris Palen
На фото: туалет среднего размера в морском стиле с фасадами островного типа, темными деревянными фасадами, раздельным унитазом, зелеными стенами, полом из керамогранита, врезной раковиной, столешницей из гранита, разноцветным полом и разноцветной столешницей
На фото: туалет среднего размера в морском стиле с фасадами островного типа, темными деревянными фасадами, раздельным унитазом, зелеными стенами, полом из керамогранита, врезной раковиной, столешницей из гранита, разноцветным полом и разноцветной столешницей

In the heart of Sorena's well-appointed home, the transformation of a powder room into a delightful blend of style and luxury has taken place. This fresh and inviting space combines modern tastes with classic art deco influences, creating an environment that's both comforting and elegant. High-end white porcelain fixtures, coordinated with appealing brass metals, offer a feeling of welcoming sophistication. The walls, dressed in tones of floral green, black, and tan, work perfectly with the bold green zigzag tile pattern. The contrasting black and white floral penny tile floor adds a lively touch to the room. And the ceiling, finished in glossy dark green paint, ties everything together, emphasizing the recurring green theme. Sorena now has a place that's not just a bathroom, but a refreshing retreat to enjoy and relax in.
Step into Sorena's powder room, and you'll find yourself in an artfully designed space where every element has been thoughtfully chosen. Brass accents create a unifying theme, while the quality porcelain sink and fixtures invite admiration and use. A well-placed mirror framed in brass extends the room visually, reflecting the rich patterns that make this space unique. Soft light from a frosted window accentuates the polished surfaces and highlights the harmonious blend of green shades throughout the room. More than just a functional space, Sorena's powder room offers a personal touch of luxury and style, turning everyday routines into something a little more special. It's a testament to what can be achieved when classic design meets contemporary flair, and it's a space where every visit feels like a treat.
The transformation of Sorena's home doesn't end with the powder room. If you've enjoyed taking a look at this space, you might also be interested in the kitchen renovation that's part of the same project. Designed with care and practicality, the kitchen showcases some great ideas that could be just what you're looking for.
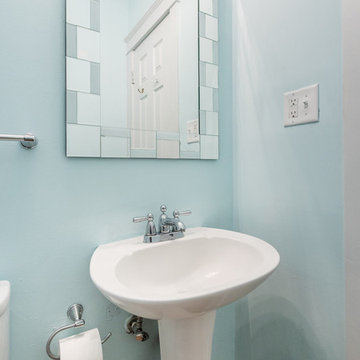
Pedestal sinks work great for half baths where you don't need storage
Photo Credits to Sara Eastman Weidner Photography
Идея дизайна: туалет среднего размера в классическом стиле с зелеными стенами, паркетным полом среднего тона, раковиной с пьедесталом и коричневым полом
Идея дизайна: туалет среднего размера в классическом стиле с зелеными стенами, паркетным полом среднего тона, раковиной с пьедесталом и коричневым полом
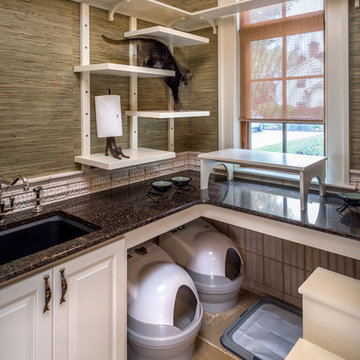
Rick Lee
Свежая идея для дизайна: туалет среднего размера в классическом стиле с фасадами с выступающей филенкой, белыми фасадами, зелеными стенами, врезной раковиной, бежевым полом и столешницей из искусственного камня - отличное фото интерьера
Свежая идея для дизайна: туалет среднего размера в классическом стиле с фасадами с выступающей филенкой, белыми фасадами, зелеными стенами, врезной раковиной, бежевым полом и столешницей из искусственного камня - отличное фото интерьера

Custom made Nero St. Gabriel floating sink.
Свежая идея для дизайна: туалет среднего размера в стиле неоклассика (современная классика) с зелеными стенами, полом из керамической плитки, монолитной раковиной, мраморной столешницей, зеленым полом, черной столешницей, подвесной тумбой и панелями на стенах - отличное фото интерьера
Свежая идея для дизайна: туалет среднего размера в стиле неоклассика (современная классика) с зелеными стенами, полом из керамической плитки, монолитной раковиной, мраморной столешницей, зеленым полом, черной столешницей, подвесной тумбой и панелями на стенах - отличное фото интерьера
Туалет среднего размера с зелеными стенами – фото дизайна интерьера
1