Туалет среднего размера с полом из сланца – фото дизайна интерьера
Сортировать:
Бюджет
Сортировать:Популярное за сегодня
41 - 60 из 152 фото
1 из 3
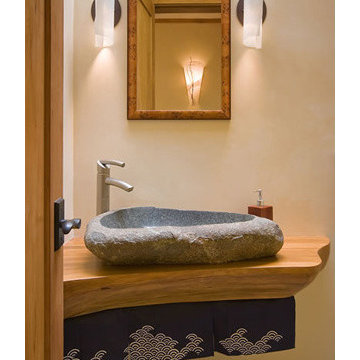
The owner’s desire was for a home blending Asian design characteristics with Southwestern architecture, developed within a small building envelope with significant building height limitations as dictated by local zoning. Even though the size of the property was 20 acres, the steep, tree covered terrain made for challenging site conditions, as the owner wished to preserve as many trees as possible while also capturing key views.
For the solution we first turned to vernacular Chinese villages as a prototype, specifically their varying pitched roofed buildings clustered about a central town square. We translated that to an entry courtyard opened to the south surrounded by a U-shaped, pitched roof house that merges with the topography. We then incorporated traditional Japanese folk house design detailing, particularly the tradition of hand crafted wood joinery. The result is a home reflecting the desires and heritage of the owners while at the same time respecting the historical architectural character of the local region.
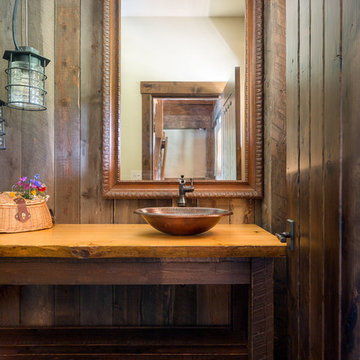
Klassen Photography
Пример оригинального дизайна: туалет среднего размера в стиле рустика с фасадами островного типа, коричневыми фасадами, раздельным унитазом, коричневой плиткой, коричневыми стенами, полом из сланца, столешницей из дерева, зеленым полом, оранжевой столешницей и настольной раковиной
Пример оригинального дизайна: туалет среднего размера в стиле рустика с фасадами островного типа, коричневыми фасадами, раздельным унитазом, коричневой плиткой, коричневыми стенами, полом из сланца, столешницей из дерева, зеленым полом, оранжевой столешницей и настольной раковиной
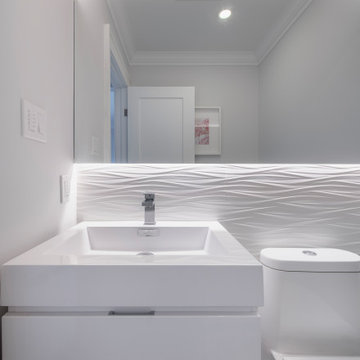
Свежая идея для дизайна: туалет среднего размера в стиле модернизм с плоскими фасадами, белыми фасадами, унитазом-моноблоком, белой плиткой, керамической плиткой, серыми стенами, полом из сланца, монолитной раковиной, столешницей из искусственного кварца, серым полом и белой столешницей - отличное фото интерьера
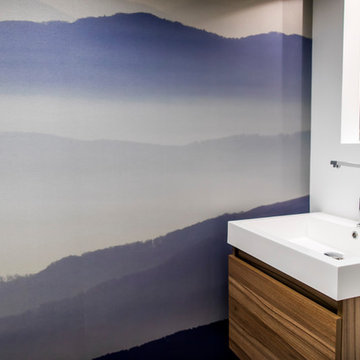
Aia photography
Пример оригинального дизайна: туалет среднего размера в стиле модернизм с плоскими фасадами, фасадами цвета дерева среднего тона, унитазом-моноблоком, белыми стенами, полом из сланца, монолитной раковиной, столешницей из искусственного кварца, серым полом и белой столешницей
Пример оригинального дизайна: туалет среднего размера в стиле модернизм с плоскими фасадами, фасадами цвета дерева среднего тона, унитазом-моноблоком, белыми стенами, полом из сланца, монолитной раковиной, столешницей из искусственного кварца, серым полом и белой столешницей
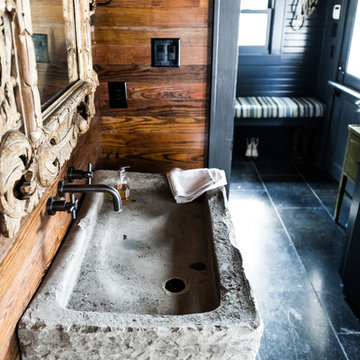
На фото: туалет среднего размера в стиле рустика с полом из сланца, раковиной с несколькими смесителями, столешницей из известняка, черным полом, серой столешницей, открытыми фасадами, черными фасадами, раздельным унитазом и коричневыми стенами
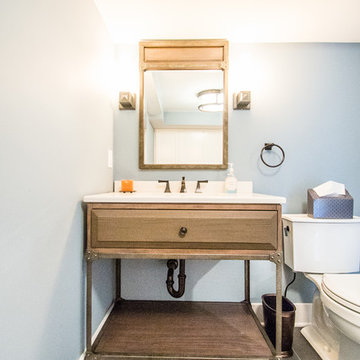
Basement Bathroom
Свежая идея для дизайна: туалет среднего размера в стиле неоклассика (современная классика) с синими стенами, фасадами с выступающей филенкой, фасадами цвета дерева среднего тона, унитазом-моноблоком, полом из сланца, врезной раковиной и столешницей из искусственного камня - отличное фото интерьера
Свежая идея для дизайна: туалет среднего размера в стиле неоклассика (современная классика) с синими стенами, фасадами с выступающей филенкой, фасадами цвета дерева среднего тона, унитазом-моноблоком, полом из сланца, врезной раковиной и столешницей из искусственного камня - отличное фото интерьера
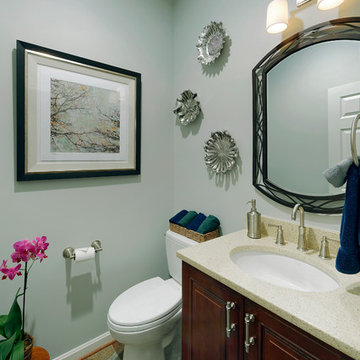
Свежая идея для дизайна: туалет среднего размера в стиле неоклассика (современная классика) с врезной раковиной, фасадами с выступающей филенкой, темными деревянными фасадами, столешницей из искусственного кварца, раздельным унитазом, синими стенами, бежевой плиткой, коричневой плиткой и полом из сланца - отличное фото интерьера

Guest Bath
Divine Design Center
Photography by Keitaro Yoshioka
Источник вдохновения для домашнего уюта: туалет среднего размера в стиле модернизм с плоскими фасадами, белыми фасадами, унитазом-моноблоком, синей плиткой, стеклянной плиткой, синими стенами, полом из сланца, врезной раковиной, столешницей из искусственного кварца, разноцветным полом и серой столешницей
Источник вдохновения для домашнего уюта: туалет среднего размера в стиле модернизм с плоскими фасадами, белыми фасадами, унитазом-моноблоком, синей плиткой, стеклянной плиткой, синими стенами, полом из сланца, врезной раковиной, столешницей из искусственного кварца, разноцветным полом и серой столешницей
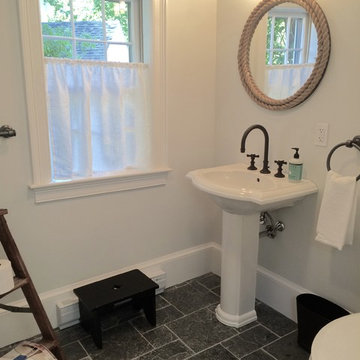
e4 Interior Design
This farmhouse was purchased by the clients in the end of 2015. The timeframe for the renovation was tight, as the home is a hot summer rental in the historic district of Kennebunkport. This antique colonial home had been expanded over the years. The intention behind the renovation was quite simple; to remove wall paper, apply fresh paint, change out some light fixtures and renovate the kitchen. A somewhat small project turned into a massive renovation, with the renovation of 3 bathrooms and a powder room, a kitchen, adding a staircase, plumbing, floors, changing windows, not to mention furnishing the entire house afterwords. The finished product really speaks for itself!
The aesthetic is "coastal farmhouse". We did not want to make it too coastal (as it is not on the water, but rather in a coastal town) or too farmhouse-y (while still trying to maintain some of the character of the house.) Old floors on both the first and second levels were made plumb (reused as vertical supports), and the old wood beams were repurposed as well - both in the floors and in the architectural details. For example - in the fireplace in the kitchen and around the door openings into the dining room you can see the repurposed wood! The newel post and balusters on the mudroom stairs were also from the repurposed lot of wood, but completely refinished for a new use.
The clients were young and savvy, with a very hands on approach to the design and construction process. A very skilled bargain hunter, the client spent much of her free time when she was not working, going to estate sales and outlets to outfit the house. Their builder, as stated earlier, was very savvy in reusing wood where he could as well as salvaging things such as the original doors and door hardware while at the same time bringing the house up to date.
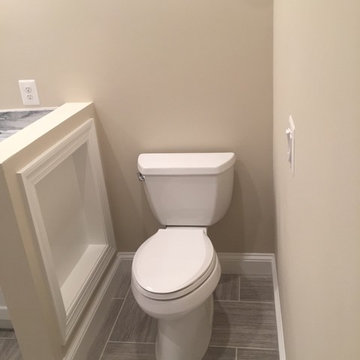
Vertically installed gray slate tile with drop in soaking tub. Mosaic tile on shower pan floor and in shower niche. Rain shower head with hand held unit. Shaker style cabinets have a Carrera marble top, with under-mount sinks
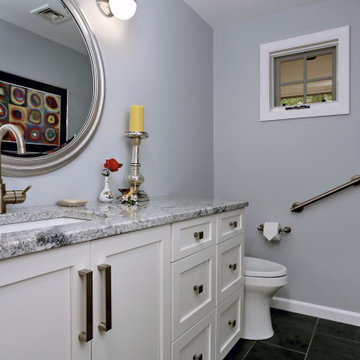
This transitional powder room features a comfort height toilet with reinforced grab bar for easier access. Silver Cloud granite compliments white shaker custom vanity with modern pulls and faucet.
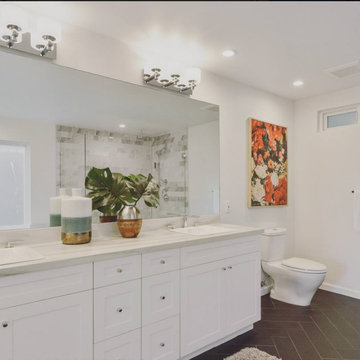
Источник вдохновения для домашнего уюта: туалет среднего размера в стиле модернизм с фасадами в стиле шейкер, белыми фасадами, раздельным унитазом, белыми стенами, полом из сланца, накладной раковиной, мраморной столешницей, черным полом и белой столешницей
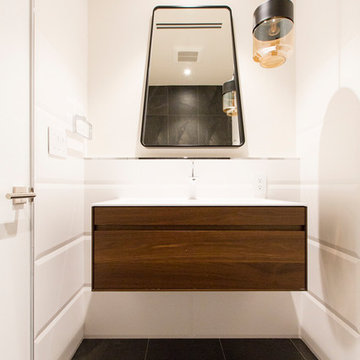
Свежая идея для дизайна: туалет среднего размера в современном стиле с плоскими фасадами, темными деревянными фасадами, унитазом-моноблоком, белыми стенами, полом из сланца, монолитной раковиной, столешницей из искусственного кварца, черным полом и белой столешницей - отличное фото интерьера
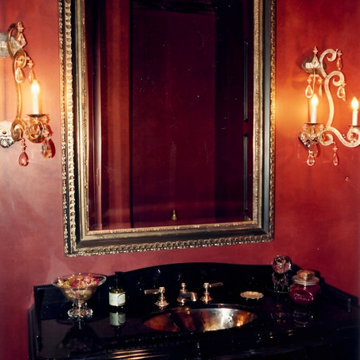
French-styled powder room with distressed Alderwood vanity. New chest of drawers distressed to look antique with antiqued pewter drawer pulls in the French style. Black granite top milled with double ogee edge and single ogee edge on the curved backsplash. The detailed opening for the sink also has a single ogee edge. Not shown is a black toilet with a stained mahogany top.
The steel sconces were made by a blacksmith and then distressed and finished to appear to be pewter.
Walls are a waxed faux finish in a Venetian plaster style.
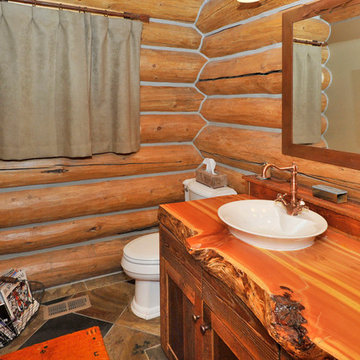
Bob Parish
Свежая идея для дизайна: туалет среднего размера в стиле рустика с настольной раковиной, фасадами в стиле шейкер, столешницей из дерева, раздельным унитазом, разноцветной плиткой, каменной плиткой, полом из сланца и фасадами цвета дерева среднего тона - отличное фото интерьера
Свежая идея для дизайна: туалет среднего размера в стиле рустика с настольной раковиной, фасадами в стиле шейкер, столешницей из дерева, раздельным унитазом, разноцветной плиткой, каменной плиткой, полом из сланца и фасадами цвета дерева среднего тона - отличное фото интерьера
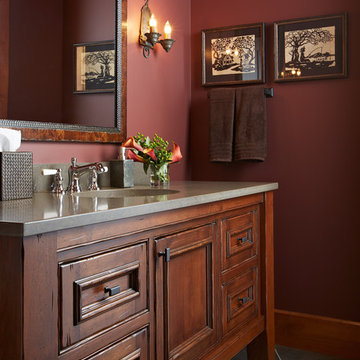
Renaissance Builders Phil Bjork of Great Northern Wood works Photo by Susan Gilmore
Пример оригинального дизайна: туалет среднего размера в классическом стиле с фасадами островного типа, красными стенами, полом из сланца, врезной раковиной, фасадами цвета дерева среднего тона, столешницей из бетона и серым полом
Пример оригинального дизайна: туалет среднего размера в классическом стиле с фасадами островного типа, красными стенами, полом из сланца, врезной раковиной, фасадами цвета дерева среднего тона, столешницей из бетона и серым полом
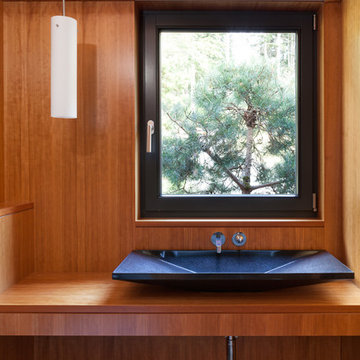
Kristen McGaughey Photography
На фото: туалет среднего размера в современном стиле с коричневыми стенами, полом из сланца, настольной раковиной, столешницей из дерева и серым полом с
На фото: туалет среднего размера в современном стиле с коричневыми стенами, полом из сланца, настольной раковиной, столешницей из дерева и серым полом с
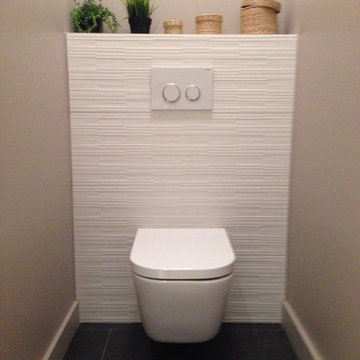
На фото: туалет среднего размера в современном стиле с инсталляцией, белой плиткой, белыми стенами и полом из сланца
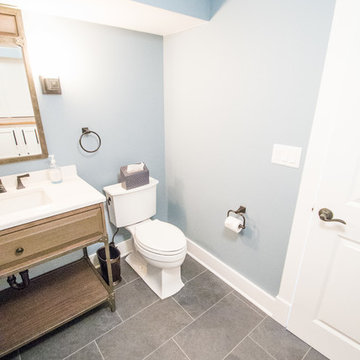
Basement Bathroom
Стильный дизайн: туалет среднего размера в стиле неоклассика (современная классика) с синими стенами, фасадами с выступающей филенкой, фасадами цвета дерева среднего тона, унитазом-моноблоком, полом из сланца, врезной раковиной и столешницей из искусственного камня - последний тренд
Стильный дизайн: туалет среднего размера в стиле неоклассика (современная классика) с синими стенами, фасадами с выступающей филенкой, фасадами цвета дерева среднего тона, унитазом-моноблоком, полом из сланца, врезной раковиной и столешницей из искусственного камня - последний тренд
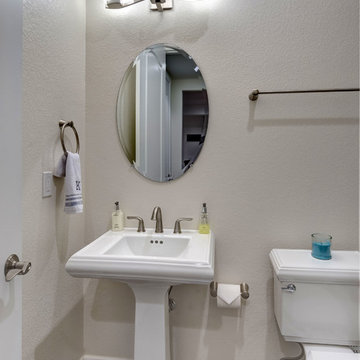
©Finished Basement Company
Свежая идея для дизайна: туалет среднего размера в стиле неоклассика (современная классика) с раздельным унитазом, бежевыми стенами, полом из сланца, раковиной с пьедесталом и серым полом - отличное фото интерьера
Свежая идея для дизайна: туалет среднего размера в стиле неоклассика (современная классика) с раздельным унитазом, бежевыми стенами, полом из сланца, раковиной с пьедесталом и серым полом - отличное фото интерьера
Туалет среднего размера с полом из сланца – фото дизайна интерьера
3