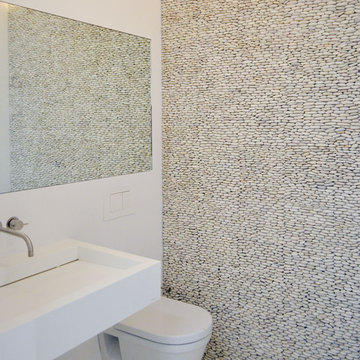Туалет с цементной плиткой и галечной плиткой – фото дизайна интерьера
Сортировать:
Бюджет
Сортировать:Популярное за сегодня
1 - 20 из 485 фото
1 из 3

Amazing 37 sq. ft. bathroom transformation. Our client wanted to turn her bathtub into a shower, and bring light colors to make her small bathroom look more spacious. Instead of only tiling the shower, which would have visually shortened the plumbing wall, we created a feature wall made out of cement tiles to create an illusion of an elongated space. We paired these graphic tiles with brass accents and a simple, yet elegant white vanity to contrast this feature wall. The result…is pure magic ✨

Grass cloth wallpaper by Schumacher, a vintage dresser turned vanity from MegMade and lights from Hudson Valley pull together a powder room fit for guests.

Пример оригинального дизайна: маленький туалет в стиле фьюжн с раздельным унитазом, разноцветной плиткой, цементной плиткой, разноцветными стенами, бетонным полом, подвесной раковиной и коричневым полом для на участке и в саду

Bel Air - Serene Elegance. This collection was designed with cool tones and spa-like qualities to create a space that is timeless and forever elegant.

Cement tiles
На фото: туалет среднего размера в морском стиле с плоскими фасадами, искусственно-состаренными фасадами, унитазом-моноблоком, серой плиткой, цементной плиткой, белыми стенами, полом из цементной плитки, раковиной с пьедесталом, столешницей из искусственного кварца, серым полом, белой столешницей, напольной тумбой, балками на потолке и панелями на части стены с
На фото: туалет среднего размера в морском стиле с плоскими фасадами, искусственно-состаренными фасадами, унитазом-моноблоком, серой плиткой, цементной плиткой, белыми стенами, полом из цементной плитки, раковиной с пьедесталом, столешницей из искусственного кварца, серым полом, белой столешницей, напольной тумбой, балками на потолке и панелями на части стены с

Floor to ceiling black and white cement tiles provide an element of spunk to this powder bath! Exposed black plumbing fixtures and the wood counter top warm up the space!
Photography : Scott Griggs Studios

Bath | Custom home Studio of LS3P ASSOCIATES LTD. | Photo by Inspiro8 Studio.
Свежая идея для дизайна: маленький туалет в стиле рустика с фасадами островного типа, темными деревянными фасадами, серой плиткой, серыми стенами, паркетным полом среднего тона, настольной раковиной, столешницей из дерева, цементной плиткой, коричневым полом и коричневой столешницей для на участке и в саду - отличное фото интерьера
Свежая идея для дизайна: маленький туалет в стиле рустика с фасадами островного типа, темными деревянными фасадами, серой плиткой, серыми стенами, паркетным полом среднего тона, настольной раковиной, столешницей из дерева, цементной плиткой, коричневым полом и коричневой столешницей для на участке и в саду - отличное фото интерьера

Источник вдохновения для домашнего уюта: маленький туалет в стиле неоклассика (современная классика) с белой плиткой, цементной плиткой, накладной раковиной, столешницей из известняка, коричневым полом и бежевой столешницей для на участке и в саду

Cathedral ceilings and seamless cabinetry complement this home’s river view.
The low ceilings in this ’70s contemporary were a nagging issue for the 6-foot-8 homeowner. Plus, drab interiors failed to do justice to the home’s Connecticut River view.
By raising ceilings and removing non-load-bearing partitions, architect Christopher Arelt was able to create a cathedral-within-a-cathedral structure in the kitchen, dining and living area. Decorative mahogany rafters open the space’s height, introduce a warmer palette and create a welcoming framework for light.
The homeowner, a Frank Lloyd Wright fan, wanted to emulate the famed architect’s use of reddish-brown concrete floors, and the result further warmed the interior. “Concrete has a connotation of cold and industrial but can be just the opposite,” explains Arelt. Clunky European hardware was replaced by hidden pivot hinges, and outside cabinet corners were mitered so there is no evidence of a drawer or door from any angle.
Photo Credit:
Read McKendree
Cathedral ceilings and seamless cabinetry complement this kitchen’s river view
The low ceilings in this ’70s contemporary were a nagging issue for the 6-foot-8 homeowner. Plus, drab interiors failed to do justice to the home’s Connecticut River view.
By raising ceilings and removing non-load-bearing partitions, architect Christopher Arelt was able to create a cathedral-within-a-cathedral structure in the kitchen, dining and living area. Decorative mahogany rafters open the space’s height, introduce a warmer palette and create a welcoming framework for light.
The homeowner, a Frank Lloyd Wright fan, wanted to emulate the famed architect’s use of reddish-brown concrete floors, and the result further warmed the interior. “Concrete has a connotation of cold and industrial but can be just the opposite,” explains Arelt.
Clunky European hardware was replaced by hidden pivot hinges, and outside cabinet corners were mitered so there is no evidence of a drawer or door from any angle.
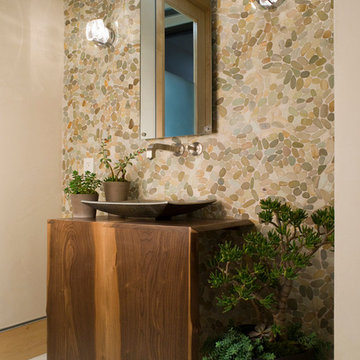
A warm, modern, rustic powder room in the Hollywood Hills
Источник вдохновения для домашнего уюта: туалет в современном стиле с настольной раковиной, фасадами цвета дерева среднего тона, столешницей из дерева, разноцветной плиткой, галечной плиткой и коричневой столешницей
Источник вдохновения для домашнего уюта: туалет в современном стиле с настольной раковиной, фасадами цвета дерева среднего тона, столешницей из дерева, разноцветной плиткой, галечной плиткой и коричневой столешницей
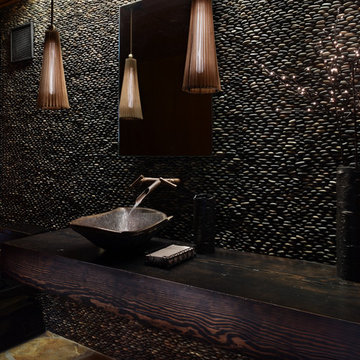
Interior Design by Barbara Leland Interior Design
Photography Courtesy of Benjamin Benschneider
www.benschneiderphoto.com/
Источник вдохновения для домашнего уюта: туалет в стиле рустика с настольной раковиной, столешницей из дерева, галечной плиткой и коричневой столешницей
Источник вдохновения для домашнего уюта: туалет в стиле рустика с настольной раковиной, столешницей из дерева, галечной плиткой и коричневой столешницей

A powder room focuses on green sustainable design:- A dual flush toilet conserves water. Bamboo flooring is a renewable grass. River pebbles on the wall are a natural material. The sink pedestal is fashioned from salvaged wood from a 200 yr old barn.
Staging by Karen Salveson, Miss Conception Design
Photography by Peter Fox Photography
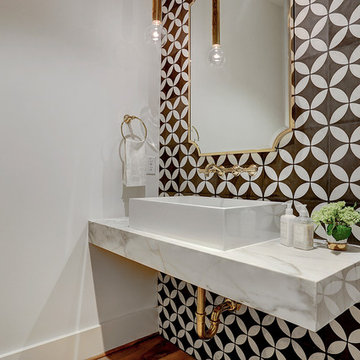
Источник вдохновения для домашнего уюта: туалет в современном стиле с черно-белой плиткой, цементной плиткой, белыми стенами, паркетным полом среднего тона, настольной раковиной и коричневым полом
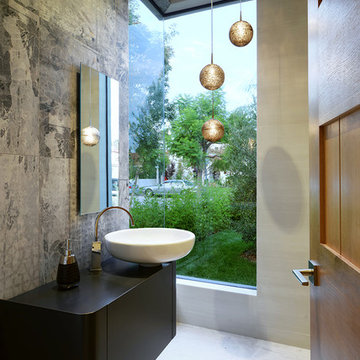
adeet madan
Пример оригинального дизайна: туалет среднего размера в современном стиле с настольной раковиной, серой плиткой, серыми стенами, плоскими фасадами, черными фасадами, цементной плиткой и столешницей из искусственного камня
Пример оригинального дизайна: туалет среднего размера в современном стиле с настольной раковиной, серой плиткой, серыми стенами, плоскими фасадами, черными фасадами, цементной плиткой и столешницей из искусственного камня

Идея дизайна: туалет среднего размера в стиле модернизм с унитазом-моноблоком, серой плиткой, цементной плиткой, серыми стенами, бетонным полом, настольной раковиной, столешницей из искусственного кварца, серым полом, белой столешницей и встроенной тумбой
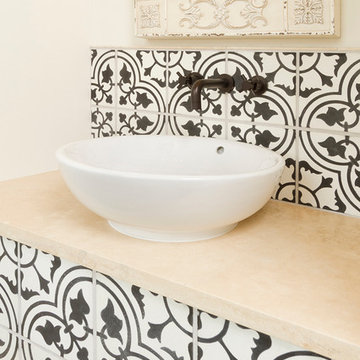
Photo by Seth Hannula
Свежая идея для дизайна: маленький туалет в средиземноморском стиле с настольной раковиной, столешницей из известняка, раздельным унитазом, цементной плиткой, белыми стенами и черно-белой плиткой для на участке и в саду - отличное фото интерьера
Свежая идея для дизайна: маленький туалет в средиземноморском стиле с настольной раковиной, столешницей из известняка, раздельным унитазом, цементной плиткой, белыми стенами и черно-белой плиткой для на участке и в саду - отличное фото интерьера

Photo by Jack Gardner
Стильный дизайн: маленький туалет в морском стиле с фасадами в стиле шейкер, серыми фасадами, раздельным унитазом, бежевой плиткой, галечной плиткой, серыми стенами, полом из галечной плитки, врезной раковиной и столешницей из искусственного кварца для на участке и в саду - последний тренд
Стильный дизайн: маленький туалет в морском стиле с фасадами в стиле шейкер, серыми фасадами, раздельным унитазом, бежевой плиткой, галечной плиткой, серыми стенами, полом из галечной плитки, врезной раковиной и столешницей из искусственного кварца для на участке и в саду - последний тренд
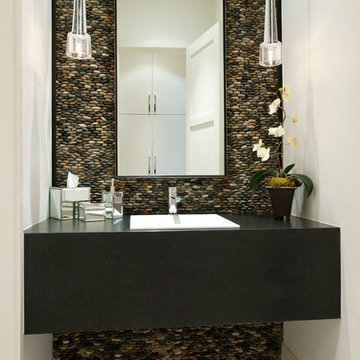
Tatum Brown Custom Homes
{Photo Credit: Danny Piassick}
{Interior Design: Robyn Menter Design Associates}
{Architectural credit: Mark Hoesterey of Stocker Hoesterey Montenegro Architects}

Palm Springs - Bold Funkiness. This collection was designed for our love of bold patterns and playful colors.
На фото: маленький туалет в стиле шебби-шик с плоскими фасадами, синими фасадами, инсталляцией, белой плиткой, цементной плиткой, белыми стенами, врезной раковиной, столешницей из искусственного кварца, белой столешницей и напольной тумбой для на участке и в саду с
На фото: маленький туалет в стиле шебби-шик с плоскими фасадами, синими фасадами, инсталляцией, белой плиткой, цементной плиткой, белыми стенами, врезной раковиной, столешницей из искусственного кварца, белой столешницей и напольной тумбой для на участке и в саду с
Туалет с цементной плиткой и галечной плиткой – фото дизайна интерьера
1
