Туалет с светлым паркетным полом и черной столешницей – фото дизайна интерьера
Сортировать:
Бюджет
Сортировать:Популярное за сегодня
1 - 20 из 114 фото
1 из 3

Parisian Powder Room- dramatic lines in black and white create a welcome viewpoint for this powder room entry.
Источник вдохновения для домашнего уюта: туалет среднего размера в стиле неоклассика (современная классика) с фасадами островного типа, бежевыми фасадами, унитазом-моноблоком, белой плиткой, мраморной плиткой, серыми стенами, светлым паркетным полом, врезной раковиной, мраморной столешницей, коричневым полом и черной столешницей
Источник вдохновения для домашнего уюта: туалет среднего размера в стиле неоклассика (современная классика) с фасадами островного типа, бежевыми фасадами, унитазом-моноблоком, белой плиткой, мраморной плиткой, серыми стенами, светлым паркетным полом, врезной раковиной, мраморной столешницей, коричневым полом и черной столешницей

The family living in this shingled roofed home on the Peninsula loves color and pattern. At the heart of the two-story house, we created a library with high gloss lapis blue walls. The tête-à-tête provides an inviting place for the couple to read while their children play games at the antique card table. As a counterpoint, the open planned family, dining room, and kitchen have white walls. We selected a deep aubergine for the kitchen cabinetry. In the tranquil master suite, we layered celadon and sky blue while the daughters' room features pink, purple, and citrine.

TEAM
Interior Designer: LDa Architecture & Interiors
Builder: Youngblood Builders
Photographer: Greg Premru Photography
Идея дизайна: маленький туалет в морском стиле с открытыми фасадами, искусственно-состаренными фасадами, унитазом-моноблоком, белыми стенами, светлым паркетным полом, настольной раковиной, столешницей из талькохлорита, бежевым полом и черной столешницей для на участке и в саду
Идея дизайна: маленький туалет в морском стиле с открытыми фасадами, искусственно-состаренными фасадами, унитазом-моноблоком, белыми стенами, светлым паркетным полом, настольной раковиной, столешницей из талькохлорита, бежевым полом и черной столешницей для на участке и в саду
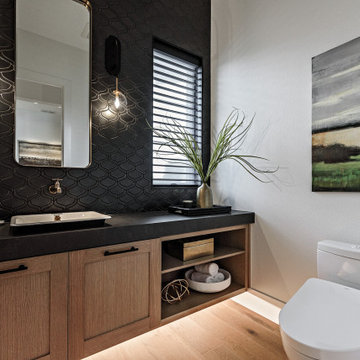
Идея дизайна: туалет в стиле кантри с фасадами в стиле шейкер, светлыми деревянными фасадами, унитазом-моноблоком, черной плиткой, белыми стенами, светлым паркетным полом, настольной раковиной, бежевым полом и черной столешницей
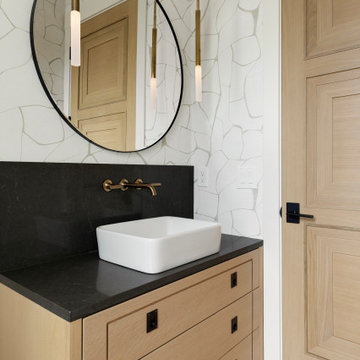
This powder bath from our Tuckborough Urban Farmhouse features a unique "Filigree" linen wall covering with a custom floating white oak vanity. The quartz countertops feature a bold and dark composition. We love the circle mirror that showcases the gold pendant lights, and you can’t beat these sleek and minimal plumbing fixtures!

Пример оригинального дизайна: туалет в стиле неоклассика (современная классика) с фасадами в стиле шейкер, темными деревянными фасадами, разноцветными стенами, светлым паркетным полом, врезной раковиной, серым полом, черной столешницей, подвесной тумбой и обоями на стенах

Suzanna Scott Photography
На фото: туалет среднего размера в скандинавском стиле с фасадами островного типа, черными фасадами, унитазом-моноблоком, белой плиткой, белыми стенами, светлым паркетным полом, врезной раковиной, столешницей из искусственного кварца и черной столешницей с
На фото: туалет среднего размера в скандинавском стиле с фасадами островного типа, черными фасадами, унитазом-моноблоком, белой плиткой, белыми стенами, светлым паркетным полом, врезной раковиной, столешницей из искусственного кварца и черной столешницей с
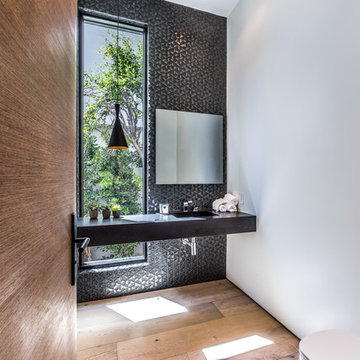
The Sunset Team
Свежая идея для дизайна: туалет среднего размера в стиле модернизм с унитазом-моноблоком, черной плиткой, светлым паркетным полом, монолитной раковиной, белыми стенами и черной столешницей - отличное фото интерьера
Свежая идея для дизайна: туалет среднего размера в стиле модернизм с унитазом-моноблоком, черной плиткой, светлым паркетным полом, монолитной раковиной, белыми стенами и черной столешницей - отличное фото интерьера

Свежая идея для дизайна: маленький туалет в стиле модернизм с плоскими фасадами, светлыми деревянными фасадами, черной плиткой, керамической плиткой, белыми стенами, светлым паркетным полом, настольной раковиной, столешницей из гранита, черной столешницей и подвесной тумбой для на участке и в саду - отличное фото интерьера

Lob des Schattens. In diesem Gästebad wurde alles konsequent dunkel gehalten, treten Sie ein und spüren Sie die Ruhe.
Стильный дизайн: туалет среднего размера в современном стиле с плоскими фасадами, черными стенами, светлым паркетным полом, монолитной раковиной, столешницей из гранита, бежевым полом, черной столешницей, фасадами цвета дерева среднего тона, раздельным унитазом и подвесной тумбой - последний тренд
Стильный дизайн: туалет среднего размера в современном стиле с плоскими фасадами, черными стенами, светлым паркетным полом, монолитной раковиной, столешницей из гранита, бежевым полом, черной столешницей, фасадами цвета дерева среднего тона, раздельным унитазом и подвесной тумбой - последний тренд

На фото: маленький туалет: освещение в современном стиле с плоскими фасадами, коричневыми фасадами, унитазом-моноблоком, серой плиткой, плиткой мозаикой, коричневыми стенами, светлым паркетным полом, настольной раковиной, столешницей из искусственного кварца, бежевым полом, черной столешницей и подвесной тумбой для на участке и в саду
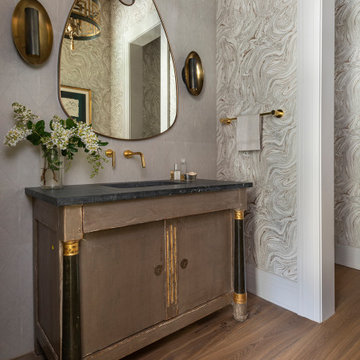
На фото: туалет в стиле неоклассика (современная классика) с светлым паркетным полом, врезной раковиной, мраморной столешницей, черной столешницей, напольной тумбой и обоями на стенах с

郊外の山間部にある和風の住宅
Источник вдохновения для домашнего уюта: маленький туалет в восточном стиле с фасадами с декоративным кантом, светлыми деревянными фасадами, унитазом-моноблоком, бежевыми стенами, светлым паркетным полом, врезной раковиной, столешницей из гранита, бежевым полом и черной столешницей для на участке и в саду
Источник вдохновения для домашнего уюта: маленький туалет в восточном стиле с фасадами с декоративным кантом, светлыми деревянными фасадами, унитазом-моноблоком, бежевыми стенами, светлым паркетным полом, врезной раковиной, столешницей из гранита, бежевым полом и черной столешницей для на участке и в саду

This home in West Bellevue underwent a dramatic transformation from a dated traditional design to better-than-new modern. The floor plan and flow of the home were completely updated, so that the owners could enjoy a bright, open and inviting layout. The inspiration for this home design was contrasting tones with warm wood elements and complementing metal accents giving the unique Pacific Northwest chic vibe that the clients were dreaming of.

SB apt is the result of a renovation of a 95 sqm apartment. Originally the house had narrow spaces, long narrow corridors and a very articulated living area. The request from the customers was to have a simple, large and bright house, easy to clean and organized.
Through our intervention it was possible to achieve a result of lightness and organization.
It was essential to define a living area free from partitions, a more reserved sleeping area and adequate services. The obtaining of new accessory spaces of the house made the client happy, together with the transformation of the bathroom-laundry into an independent guest bathroom, preceded by a hidden, capacious and functional laundry.
The palette of colors and materials chosen is very simple and constant in all rooms of the house.
Furniture, lighting and decorations were selected following a careful acquaintance with the clients, interpreting their personal tastes and enhancing the key points of the house.

Tasteful nods to a modern northwoods camp aesthetic abound in this luxury cabin. In the powder bath, handprinted cement tiles are patterned after Native American kilim rugs. A custom dyed concrete vanity and sink and warm white oak complete the look.
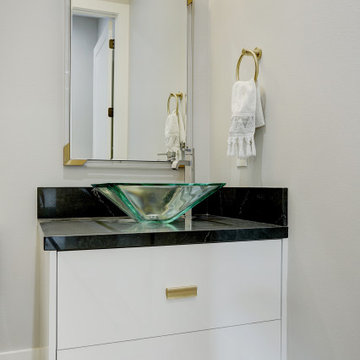
Beautiful powder bath with gold finishes.
Пример оригинального дизайна: туалет среднего размера в современном стиле с плоскими фасадами, белыми фасадами, серыми стенами, настольной раковиной, бежевым полом, черной столешницей, подвесной тумбой, унитазом-моноблоком, светлым паркетным полом и столешницей из искусственного кварца
Пример оригинального дизайна: туалет среднего размера в современном стиле с плоскими фасадами, белыми фасадами, серыми стенами, настольной раковиной, бежевым полом, черной столешницей, подвесной тумбой, унитазом-моноблоком, светлым паркетным полом и столешницей из искусственного кварца
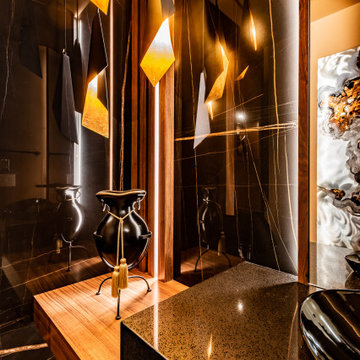
На фото: туалет среднего размера в современном стиле с черными фасадами, унитазом-моноблоком, черной плиткой, керамогранитной плиткой, черными стенами, светлым паркетным полом, настольной раковиной, столешницей из гранита, черной столешницей, подвесной тумбой и панелями на части стены

A jewel box.
На фото: маленький туалет в современном стиле с черными фасадами, унитазом-моноблоком, белой плиткой, стеклянной плиткой, серыми стенами, светлым паркетным полом, монолитной раковиной, мраморной столешницей, серым полом, черной столешницей, подвесной тумбой, кессонным потолком и обоями на стенах для на участке и в саду
На фото: маленький туалет в современном стиле с черными фасадами, унитазом-моноблоком, белой плиткой, стеклянной плиткой, серыми стенами, светлым паркетным полом, монолитной раковиной, мраморной столешницей, серым полом, черной столешницей, подвесной тумбой, кессонным потолком и обоями на стенах для на участке и в саду

Step into the luxurious ambiance of the downstairs powder room, where opulence meets sophistication in a stunning display of modern design.
The focal point of the room is the sleek and elegant vanity, crafted from rich wood and topped with a luxurious marble countertop. The vanity exudes timeless charm with its clean lines and exquisite craftsmanship, offering both style and functionality.
Above the vanity, a large mirror with a slim metal frame reflects the room's beauty and adds a sense of depth and spaciousness. The mirror's minimalist design complements the overall aesthetic of the powder room, enhancing its contemporary allure.
Soft, ambient lighting bathes the room in a warm glow, creating a serene and inviting atmosphere. A statement pendant light hangs from the ceiling, casting a soft and diffused light that adds to the room's luxurious ambiance.
This powder room is more than just a functional space; it's a sanctuary of indulgence and relaxation, where every detail is meticulously curated to create a truly unforgettable experience. Welcome to a world of refined elegance and modern luxury.
Туалет с светлым паркетным полом и черной столешницей – фото дизайна интерьера
1