Туалет с столешницей из талькохлорита – фото дизайна интерьера
Сортировать:
Бюджет
Сортировать:Популярное за сегодня
21 - 40 из 157 фото
1 из 2

На фото: маленький туалет в стиле лофт с искусственно-состаренными фасадами, раздельным унитазом, полом из керамической плитки, врезной раковиной, столешницей из талькохлорита, серым полом и белыми стенами для на участке и в саду
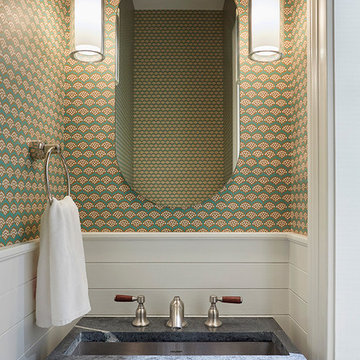
Powder room
Пример оригинального дизайна: маленький туалет в стиле неоклассика (современная классика) с разноцветными стенами, врезной раковиной и столешницей из талькохлорита для на участке и в саду
Пример оригинального дизайна: маленький туалет в стиле неоклассика (современная классика) с разноцветными стенами, врезной раковиной и столешницей из талькохлорита для на участке и в саду
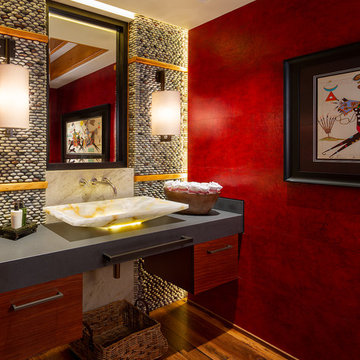
Свежая идея для дизайна: туалет среднего размера в стиле рустика с плоскими фасадами, галечной плиткой, паркетным полом среднего тона, столешницей из талькохлорита, серой столешницей, разноцветной плиткой, красными стенами и настольной раковиной - отличное фото интерьера

A historic home in the Homeland neighborhood of Baltimore, MD designed for a young, modern family. Traditional detailings are complemented by modern furnishings, fixtures, and color palettes.
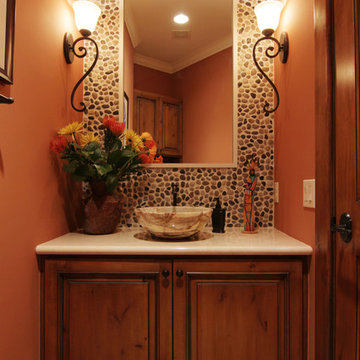
Пример оригинального дизайна: туалет среднего размера в средиземноморском стиле с фасадами с выступающей филенкой, темными деревянными фасадами, унитазом-моноблоком, бежевой плиткой, плиткой из листового камня, оранжевыми стенами, полом из керамической плитки, раковиной с пьедесталом и столешницей из талькохлорита
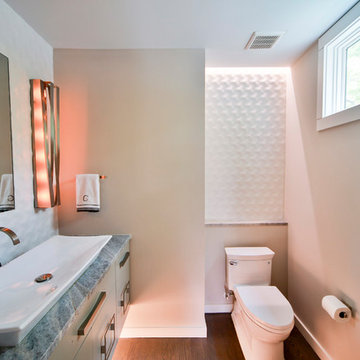
The powder room has a cove above the toilet and under cabinet lighting beneath the floating millwork. The tile has a geometric pattern/texture.
Photo - FCS Photos

The beautiful, old barn on this Topsfield estate was at risk of being demolished. Before approaching Mathew Cummings, the homeowner had met with several architects about the structure, and they had all told her that it needed to be torn down. Thankfully, for the sake of the barn and the owner, Cummings Architects has a long and distinguished history of preserving some of the oldest timber framed homes and barns in the U.S.
Once the homeowner realized that the barn was not only salvageable, but could be transformed into a new living space that was as utilitarian as it was stunning, the design ideas began flowing fast. In the end, the design came together in a way that met all the family’s needs with all the warmth and style you’d expect in such a venerable, old building.
On the ground level of this 200-year old structure, a garage offers ample room for three cars, including one loaded up with kids and groceries. Just off the garage is the mudroom – a large but quaint space with an exposed wood ceiling, custom-built seat with period detailing, and a powder room. The vanity in the powder room features a vanity that was built using salvaged wood and reclaimed bluestone sourced right on the property.
Original, exposed timbers frame an expansive, two-story family room that leads, through classic French doors, to a new deck adjacent to the large, open backyard. On the second floor, salvaged barn doors lead to the master suite which features a bright bedroom and bath as well as a custom walk-in closet with his and hers areas separated by a black walnut island. In the master bath, hand-beaded boards surround a claw-foot tub, the perfect place to relax after a long day.
In addition, the newly restored and renovated barn features a mid-level exercise studio and a children’s playroom that connects to the main house.
From a derelict relic that was slated for demolition to a warmly inviting and beautifully utilitarian living space, this barn has undergone an almost magical transformation to become a beautiful addition and asset to this stately home.
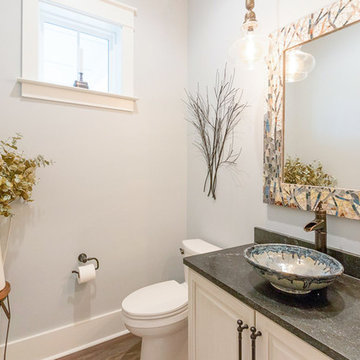
Стильный дизайн: туалет среднего размера в стиле кантри с фасадами с выступающей филенкой, белыми фасадами, раздельным унитазом, серыми стенами, темным паркетным полом, настольной раковиной, столешницей из талькохлорита, коричневым полом и черной столешницей - последний тренд
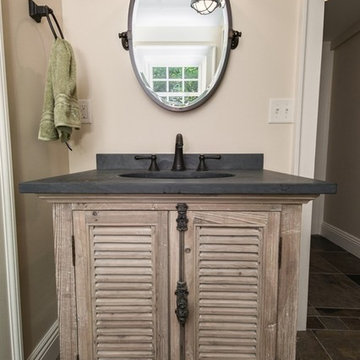
Construction: John Muolo
Photographer: Kevin Colquhoun
Стильный дизайн: маленький туалет в морском стиле с фасадами с филенкой типа жалюзи, светлыми деревянными фасадами, столешницей из талькохлорита, бежевыми стенами, полом из керамогранита и врезной раковиной для на участке и в саду - последний тренд
Стильный дизайн: маленький туалет в морском стиле с фасадами с филенкой типа жалюзи, светлыми деревянными фасадами, столешницей из талькохлорита, бежевыми стенами, полом из керамогранита и врезной раковиной для на участке и в саду - последний тренд
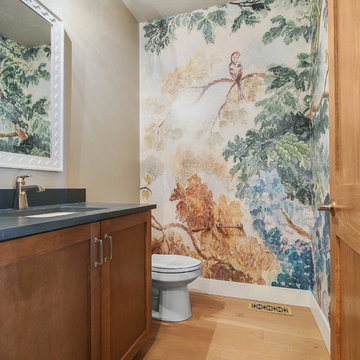
Bring out your personality with a wallpaper mural design.
Photo by Fotosold
Идея дизайна: туалет в стиле фьюжн с фасадами в стиле шейкер, коричневыми фасадами, раздельным унитазом, светлым паркетным полом, врезной раковиной, столешницей из талькохлорита и черной столешницей
Идея дизайна: туалет в стиле фьюжн с фасадами в стиле шейкер, коричневыми фасадами, раздельным унитазом, светлым паркетным полом, врезной раковиной, столешницей из талькохлорита и черной столешницей
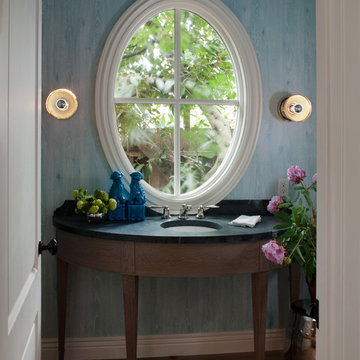
Residential Design by Heydt Designs, Interior Design by Benjamin Dhong Interiors, Construction by Kearney & O'Banion, Photography by David Duncan Livingston
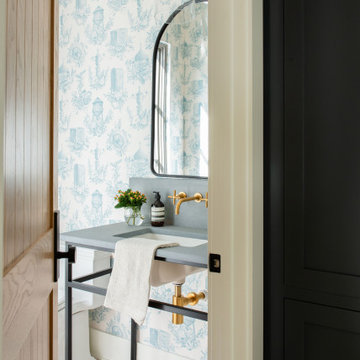
a custom iron sink base with natural stone top - accents of brass and black and wallpaper from Brooklyn NY.
Стильный дизайн: туалет среднего размера с черными фасадами, раздельным унитазом, синими стенами, светлым паркетным полом, врезной раковиной, столешницей из талькохлорита, белым полом, серой столешницей, напольной тумбой и обоями на стенах - последний тренд
Стильный дизайн: туалет среднего размера с черными фасадами, раздельным унитазом, синими стенами, светлым паркетным полом, врезной раковиной, столешницей из талькохлорита, белым полом, серой столешницей, напольной тумбой и обоями на стенах - последний тренд
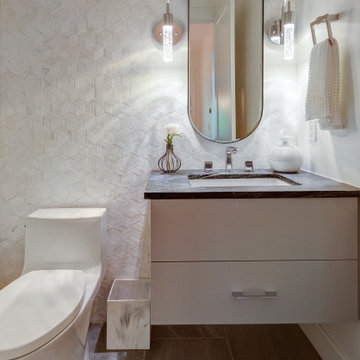
How do you bring a small space to the next level? Tile all the way up to the ceiling! This 3 dimensional, marble tile bounces off the wall and gives the space the wow it desires. It compliments the soapstone vanity top and the floating, custom vanity but neither get ignored.

Photo: Jessie Preza Photography
Свежая идея для дизайна: туалет в средиземноморском стиле с фасадами островного типа, черными фасадами, унитазом-моноблоком, полом из керамической плитки, настольной раковиной, столешницей из талькохлорита, черной столешницей, подвесной тумбой и обоями на стенах - отличное фото интерьера
Свежая идея для дизайна: туалет в средиземноморском стиле с фасадами островного типа, черными фасадами, унитазом-моноблоком, полом из керамической плитки, настольной раковиной, столешницей из талькохлорита, черной столешницей, подвесной тумбой и обоями на стенах - отличное фото интерьера
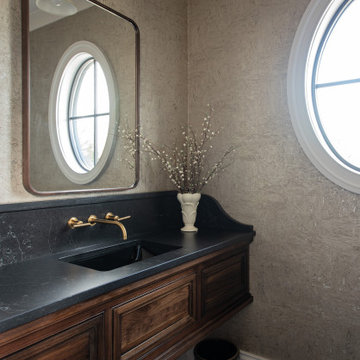
Идея дизайна: маленький туалет в классическом стиле с фасадами с утопленной филенкой, коричневыми фасадами, полом из сланца, врезной раковиной, столешницей из талькохлорита, черным полом, черной столешницей, подвесной тумбой и обоями на стенах для на участке и в саду
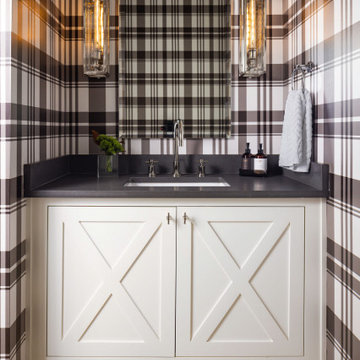
Пример оригинального дизайна: туалет среднего размера в стиле неоклассика (современная классика) с фасадами в стиле шейкер, белыми фасадами, столешницей из талькохлорита, черной столешницей, подвесной тумбой и обоями на стенах
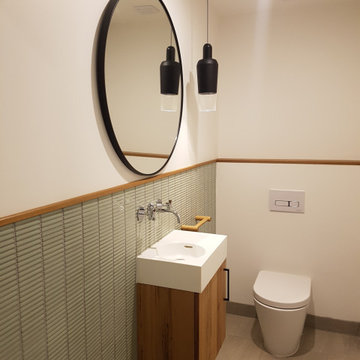
Elegant Powder Room with stunning sage green kitkat tiles, complemented with floating basin, wooden Scandiluxe accessories and black pendant light
На фото: туалет среднего размера в современном стиле с фасадами цвета дерева среднего тона, унитазом-моноблоком, зеленой плиткой, стеклянной плиткой, подвесной раковиной, столешницей из талькохлорита и подвесной тумбой с
На фото: туалет среднего размера в современном стиле с фасадами цвета дерева среднего тона, унитазом-моноблоком, зеленой плиткой, стеклянной плиткой, подвесной раковиной, столешницей из талькохлорита и подвесной тумбой с

The guest bath has wallpaper with medium colored oak cabinets with a fluted door style, counters are a honed soapstone.
На фото: туалет среднего размера в стиле неоклассика (современная классика) с фасадами с декоративным кантом, фасадами цвета дерева среднего тона, унитазом-моноблоком, белой плиткой, керамогранитной плиткой, полом из известняка, врезной раковиной, столешницей из талькохлорита, серым полом, черной столешницей, встроенной тумбой и обоями на стенах с
На фото: туалет среднего размера в стиле неоклассика (современная классика) с фасадами с декоративным кантом, фасадами цвета дерева среднего тона, унитазом-моноблоком, белой плиткой, керамогранитной плиткой, полом из известняка, врезной раковиной, столешницей из талькохлорита, серым полом, черной столешницей, встроенной тумбой и обоями на стенах с
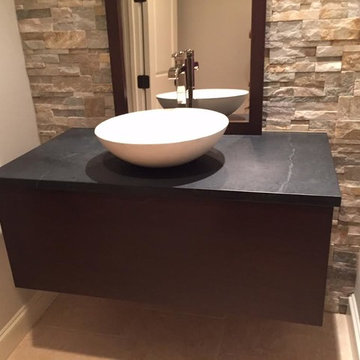
Пример оригинального дизайна: маленький туалет в современном стиле с плоскими фасадами, черными фасадами, бежевыми стенами, полом из керамической плитки, раковиной с пьедесталом, бежевой плиткой, каменной плиткой, столешницей из талькохлорита и бежевым полом для на участке и в саду
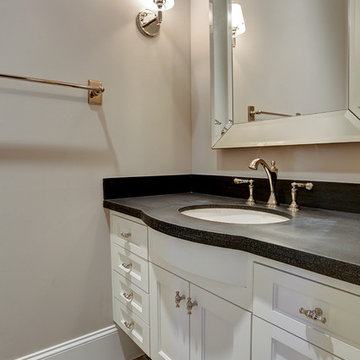
Свежая идея для дизайна: туалет среднего размера в стиле неоклассика (современная классика) с фасадами в стиле шейкер, белыми фасадами, бежевыми стенами, полом из сланца, врезной раковиной, столешницей из талькохлорита, бежевым полом и серой столешницей - отличное фото интерьера
Туалет с столешницей из талькохлорита – фото дизайна интерьера
2