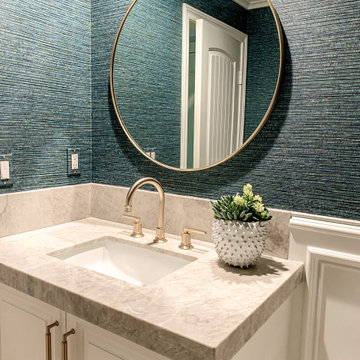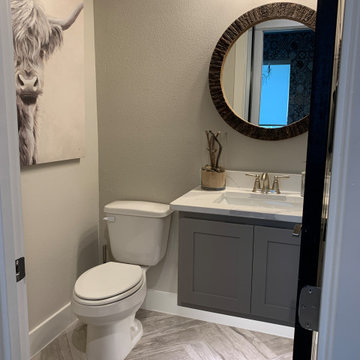Туалет с столешницей из талькохлорита и столешницей из кварцита – фото дизайна интерьера
Сортировать:
Бюджет
Сортировать:Популярное за сегодня
1 - 20 из 1 803 фото
1 из 3

На фото: маленький туалет в современном стиле с фасадами островного типа, темными деревянными фасадами, унитазом-моноблоком, серой плиткой, каменной плиткой, серыми стенами, светлым паркетным полом, настольной раковиной, столешницей из кварцита и коричневым полом для на участке и в саду

This guest bath is a fun mix of color and style. Blue custom cabinets were used with lovely hand painted tiles.
Свежая идея для дизайна: маленький туалет в средиземноморском стиле с плоскими фасадами, синими фасадами, бежевой плиткой, столешницей из кварцита, бежевой столешницей и встроенной тумбой для на участке и в саду - отличное фото интерьера
Свежая идея для дизайна: маленький туалет в средиземноморском стиле с плоскими фасадами, синими фасадами, бежевой плиткой, столешницей из кварцита, бежевой столешницей и встроенной тумбой для на участке и в саду - отличное фото интерьера

Kasia Karska Design is a design-build firm located in the heart of the Vail Valley and Colorado Rocky Mountains. The design and build process should feel effortless and enjoyable. Our strengths at KKD lie in our comprehensive approach. We understand that when our clients look for someone to design and build their dream home, there are many options for them to choose from.
With nearly 25 years of experience, we understand the key factors that create a successful building project.
-Seamless Service – we handle both the design and construction in-house
-Constant Communication in all phases of the design and build
-A unique home that is a perfect reflection of you
-In-depth understanding of your requirements
-Multi-faceted approach with additional studies in the traditions of Vaastu Shastra and Feng Shui Eastern design principles
Because each home is entirely tailored to the individual client, they are all one-of-a-kind and entirely unique. We get to know our clients well and encourage them to be an active part of the design process in order to build their custom home. One driving factor as to why our clients seek us out is the fact that we handle all phases of the home design and build. There is no challenge too big because we have the tools and the motivation to build your custom home. At Kasia Karska Design, we focus on the details; and, being a women-run business gives us the advantage of being empathetic throughout the entire process. Thanks to our approach, many clients have trusted us with the design and build of their homes.
If you’re ready to build a home that’s unique to your lifestyle, goals, and vision, Kasia Karska Design’s doors are always open. We look forward to helping you design and build the home of your dreams, your own personal sanctuary.

Источник вдохновения для домашнего уюта: маленький туалет в морском стиле с фасадами с утопленной филенкой, белыми фасадами, раздельным унитазом, синими стенами, светлым паркетным полом, накладной раковиной, столешницей из кварцита, белой столешницей, напольной тумбой и стенами из вагонки для на участке и в саду

This project began with an entire penthouse floor of open raw space which the clients had the opportunity to section off the piece that suited them the best for their needs and desires. As the design firm on the space, LK Design was intricately involved in determining the borders of the space and the way the floor plan would be laid out. Taking advantage of the southwest corner of the floor, we were able to incorporate three large balconies, tremendous views, excellent light and a layout that was open and spacious. There is a large master suite with two large dressing rooms/closets, two additional bedrooms, one and a half additional bathrooms, an office space, hearth room and media room, as well as the large kitchen with oversized island, butler's pantry and large open living room. The clients are not traditional in their taste at all, but going completely modern with simple finishes and furnishings was not their style either. What was produced is a very contemporary space with a lot of visual excitement. Every room has its own distinct aura and yet the whole space flows seamlessly. From the arched cloud structure that floats over the dining room table to the cathedral type ceiling box over the kitchen island to the barrel ceiling in the master bedroom, LK Design created many features that are unique and help define each space. At the same time, the open living space is tied together with stone columns and built-in cabinetry which are repeated throughout that space. Comfort, luxury and beauty were the key factors in selecting furnishings for the clients. The goal was to provide furniture that complimented the space without fighting it.

Свежая идея для дизайна: туалет среднего размера в стиле неоклассика (современная классика) с фасадами в стиле шейкер, светлыми деревянными фасадами, серой плиткой, керамической плиткой, настольной раковиной, столешницей из кварцита, серой столешницей, подвесной тумбой, серыми стенами и черным полом - отличное фото интерьера

Источник вдохновения для домашнего уюта: маленький туалет в современном стиле с белыми фасадами, столешницей из кварцита, встроенной тумбой и обоями на стенах для на участке и в саду

Стильный дизайн: маленький туалет в стиле неоклассика (современная классика) с фасадами в стиле шейкер, серыми фасадами, столешницей из кварцита, белой столешницей и подвесной тумбой для на участке и в саду - последний тренд

Источник вдохновения для домашнего уюта: маленький туалет в стиле неоклассика (современная классика) с фасадами островного типа, черными фасадами, керамической плиткой, белыми стенами, полом из керамической плитки, врезной раковиной, столешницей из кварцита, коричневым полом, белой столешницей и напольной тумбой для на участке и в саду

Свежая идея для дизайна: туалет среднего размера в современном стиле с плоскими фасадами, черными фасадами, серыми стенами, полом из керамогранита, накладной раковиной, столешницей из кварцита, бежевым полом, белой столешницей и подвесной тумбой - отличное фото интерьера

Transitional moody powder room incorporating classic pieces to achieve an elegant and timeless design.
Свежая идея для дизайна: маленький туалет в стиле неоклассика (современная классика) с фасадами в стиле шейкер, белыми фасадами, раздельным унитазом, серыми стенами, полом из керамической плитки, врезной раковиной, столешницей из кварцита, белым полом, серой столешницей и напольной тумбой для на участке и в саду - отличное фото интерьера
Свежая идея для дизайна: маленький туалет в стиле неоклассика (современная классика) с фасадами в стиле шейкер, белыми фасадами, раздельным унитазом, серыми стенами, полом из керамической плитки, врезной раковиной, столешницей из кварцита, белым полом, серой столешницей и напольной тумбой для на участке и в саду - отличное фото интерьера

Split shower to accommodate a washer and dryer. Small but functional!
На фото: туалет среднего размера в стиле модернизм с плоскими фасадами, белыми фасадами, унитазом-моноблоком, белой плиткой, керамогранитной плиткой, белыми стенами, полом из керамогранита, настольной раковиной, столешницей из кварцита, черным полом, белой столешницей и подвесной тумбой с
На фото: туалет среднего размера в стиле модернизм с плоскими фасадами, белыми фасадами, унитазом-моноблоком, белой плиткой, керамогранитной плиткой, белыми стенами, полом из керамогранита, настольной раковиной, столешницей из кварцита, черным полом, белой столешницей и подвесной тумбой с

На фото: маленький туалет в стиле ретро с плоскими фасадами, светлыми деревянными фасадами, раздельным унитазом, белыми стенами, темным паркетным полом, настольной раковиной, столешницей из кварцита, коричневым полом, белой столешницей, напольной тумбой и обоями на стенах для на участке и в саду

Soft blue tones make a statement in the new powder room.
Свежая идея для дизайна: туалет среднего размера в классическом стиле с фасадами с утопленной филенкой, синими фасадами, раздельным унитазом, синими стенами, врезной раковиной, столешницей из кварцита и белой столешницей - отличное фото интерьера
Свежая идея для дизайна: туалет среднего размера в классическом стиле с фасадами с утопленной филенкой, синими фасадами, раздельным унитазом, синими стенами, врезной раковиной, столешницей из кварцита и белой столешницей - отличное фото интерьера

A historic home in the Homeland neighborhood of Baltimore, MD designed for a young, modern family. Traditional detailings are complemented by modern furnishings, fixtures, and color palettes.

As you can see the prevailing color in this powder room is white. Thanks to the white color, the room is literally filled with light and looks welcoming, light, clean, and spacious.
Traditionally, the floor is decorated in darker color that greatly contrasts with the snow white walls and ceiling. The oval mirror above the wall-mounted sink creates a magic atmosphere in this powder room thanks to both its size and its unusual form.
Looking for unusual interior design ideas for your home to stand out? Contact our outstanding interior designers and make your home look impressive!

Quick Pic Tours
Свежая идея для дизайна: маленький туалет в стиле неоклассика (современная классика) с фасадами в стиле шейкер, серыми фасадами, раздельным унитазом, бежевой плиткой, плиткой кабанчик, бежевыми стенами, светлым паркетным полом, врезной раковиной, столешницей из кварцита, коричневым полом и белой столешницей для на участке и в саду - отличное фото интерьера
Свежая идея для дизайна: маленький туалет в стиле неоклассика (современная классика) с фасадами в стиле шейкер, серыми фасадами, раздельным унитазом, бежевой плиткой, плиткой кабанчик, бежевыми стенами, светлым паркетным полом, врезной раковиной, столешницей из кварцита, коричневым полом и белой столешницей для на участке и в саду - отличное фото интерьера

Свежая идея для дизайна: маленький туалет в морском стиле с фасадами с утопленной филенкой, белыми фасадами, унитазом-моноблоком, серыми стенами, полом из керамической плитки, врезной раковиной, столешницей из кварцита, разноцветным полом и белой столешницей для на участке и в саду - отличное фото интерьера

На фото: маленький туалет в стиле неоклассика (современная классика) с фасадами в стиле шейкер, белыми фасадами, раздельным унитазом, синими стенами, темным паркетным полом, врезной раковиной, столешницей из кварцита, коричневым полом и белой столешницей для на участке и в саду с

Solid rustic hickory doors with horizontal grain on floating vanity with stone vessel sink.
Photographer - Luke Cebulak
Пример оригинального дизайна: туалет в скандинавском стиле с плоскими фасадами, фасадами цвета дерева среднего тона, серой плиткой, керамической плиткой, серыми стенами, полом из керамогранита, настольной раковиной, столешницей из талькохлорита, серым полом и серой столешницей
Пример оригинального дизайна: туалет в скандинавском стиле с плоскими фасадами, фасадами цвета дерева среднего тона, серой плиткой, керамической плиткой, серыми стенами, полом из керамогранита, настольной раковиной, столешницей из талькохлорита, серым полом и серой столешницей
Туалет с столешницей из талькохлорита и столешницей из кварцита – фото дизайна интерьера
1