Туалет с фасадами с выступающей филенкой и столешницей из гранита – фото дизайна интерьера
Сортировать:
Бюджет
Сортировать:Популярное за сегодня
1 - 20 из 379 фото
1 из 3

Идея дизайна: маленький туалет в стиле неоклассика (современная классика) с фасадами с выступающей филенкой, серыми фасадами, раздельным унитазом, серыми стенами, паркетным полом среднего тона, врезной раковиной, столешницей из гранита, коричневым полом и серой столешницей для на участке и в саду

На фото: туалет среднего размера в классическом стиле с фасадами с выступающей филенкой, темными деревянными фасадами, раздельным унитазом, синими стенами, темным паркетным полом, настольной раковиной, столешницей из гранита и коричневым полом с
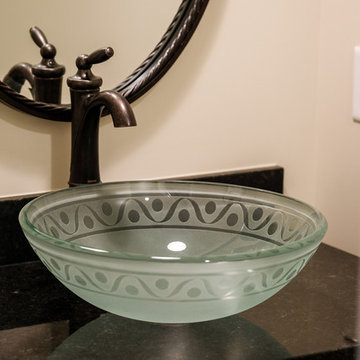
We loved crafting the natural stone for this new home! Granite counters are featured throughout in several different varieties, making this a unique and welcoming place for years to come.

Свежая идея для дизайна: маленький туалет в классическом стиле с фасадами с выступающей филенкой, фасадами цвета дерева среднего тона, раздельным унитазом, зелеными стенами, полом из керамогранита, врезной раковиной, столешницей из гранита, бежевым полом и бежевой столешницей для на участке и в саду - отличное фото интерьера

Свежая идея для дизайна: маленький туалет в стиле рустика с фасадами с выступающей филенкой, темными деревянными фасадами, унитазом-моноблоком, бежевыми стенами, врезной раковиной, столешницей из гранита, бежевой столешницей и встроенной тумбой для на участке и в саду - отличное фото интерьера
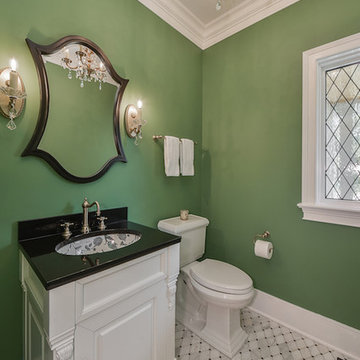
Пример оригинального дизайна: маленький туалет в стиле кантри с фасадами с выступающей филенкой, белыми фасадами, раздельным унитазом, зелеными стенами, мраморным полом, врезной раковиной, столешницей из гранита и черной столешницей для на участке и в саду
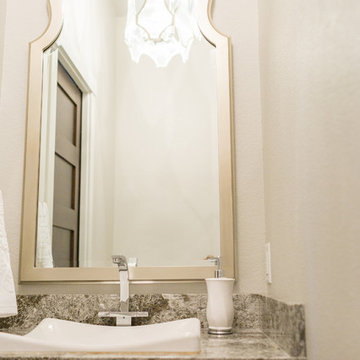
Cabinetry, Countertop, Plumbing Fixtures and Mirror purchased and installed by Bridget's Room.
Источник вдохновения для домашнего уюта: туалет в стиле неоклассика (современная классика) с фасадами с выступающей филенкой, бежевыми фасадами, белыми стенами и столешницей из гранита
Источник вдохновения для домашнего уюта: туалет в стиле неоклассика (современная классика) с фасадами с выступающей филенкой, бежевыми фасадами, белыми стенами и столешницей из гранита

The design challenge was to enhance the square footage, flow and livability in this 1,442 sf 1930’s Tudor style brick house for a growing family of four. A two story 1,000 sf addition was the solution proposed by the design team at Advance Design Studio, Ltd. The new addition provided enough space to add a new kitchen and eating area with a butler pantry, a food pantry, a powder room and a mud room on the lower level, and a new master suite on the upper level.
The family envisioned a bright and airy white classically styled kitchen accented with espresso in keeping with the 1930’s style architecture of the home. Subway tile and timely glass accents add to the classic charm of the crisp white craftsman style cabinetry and sparkling chrome accents. Clean lines in the white farmhouse sink and the handsome bridge faucet in polished nickel make a vintage statement. River white granite on the generous new island makes for a fantastic gathering place for family and friends and gives ample casual seating. Dark stained oak floors extend to the new butler’s pantry and powder room, and throughout the first floor making a cohesive statement throughout. Classic arched doorways were added to showcase the home’s period details.
On the upper level, the newly expanded garage space nestles below an expansive new master suite complete with a spectacular bath retreat and closet space and an impressively vaulted ceiling. The soothing master getaway is bathed in soft gray tones with painted cabinets and amazing “fantasy” granite that reminds one of beach vacations. The floor mimics a wood feel underfoot with a gray textured porcelain tile and the spacious glass shower boasts delicate glass accents and a basket weave tile floor. Sparkling fixtures rest like fine jewelry completing the space.
The vaulted ceiling throughout the master suite lends to the spacious feel as does the archway leading to the expansive master closet. An elegant bank of 6 windows floats above the bed, bathing the space in light.
Photo Credits- Joe Nowak

На фото: туалет среднего размера в стиле неоклассика (современная классика) с фасадами с выступающей филенкой, темными деревянными фасадами, бежевой плиткой, плиткой из листового камня, бежевыми стенами, паркетным полом среднего тона, врезной раковиной, столешницей из гранита и белой столешницей
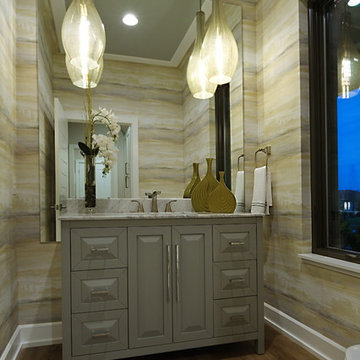
Lisza Coffey Photography
На фото: большой туалет в стиле неоклассика (современная классика) с серыми фасадами, врезной раковиной, серой столешницей, фасадами с выступающей филенкой, разноцветными стенами, паркетным полом среднего тона, столешницей из гранита и коричневым полом
На фото: большой туалет в стиле неоклассика (современная классика) с серыми фасадами, врезной раковиной, серой столешницей, фасадами с выступающей филенкой, разноцветными стенами, паркетным полом среднего тона, столешницей из гранита и коричневым полом
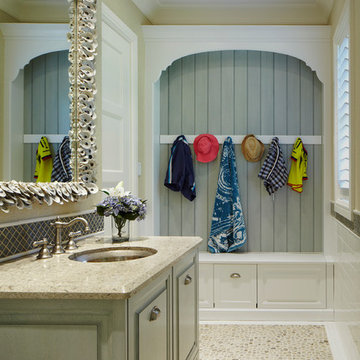
Источник вдохновения для домашнего уюта: туалет среднего размера в стиле кантри с врезной раковиной, фасадами с выступающей филенкой, зелеными фасадами, бежевыми стенами, полом из галечной плитки, столешницей из гранита, коричневым полом и коричневой столешницей

Large West Chester PA Master Bath remodel with fantastic shower. These clients wanted a large walk in shower, so that drove the design of this new bathroom. We relocated everything to redesign this space. The shower is huge and open with no threshold to step over. The shower now has body sprays, shower head, and handheld; all being able to work at the same time or individually. The toilet was moved and a nice little niche was designed to hold the bidet seat remote control. Echelon cabinetry in the Rossiter door style in Espresso finish were used for the new vanity with plenty of storage and countertop space. The tile design is simple and sleek with a small pop of iridescent accent tiles that tie in nicely with the stunning granite wall caps and countertops. The clients are loving their new bathroom.

This remodeled Escondido powder room features colonial gold granite counter tops with a Moen Eva faucet. It features Starmark maple wood cabinets and Richleau doors with a butter cream bronze glaze. Photo by Scott Basile.
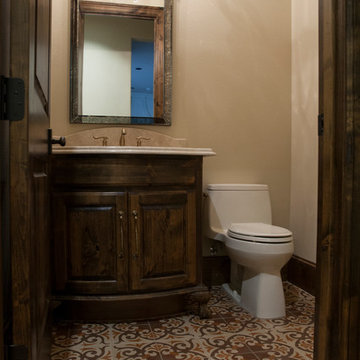
Marianne Joy Photography
Идея дизайна: маленький туалет в средиземноморском стиле с фасадами с выступающей филенкой, темными деревянными фасадами, унитазом-моноблоком, разноцветной плиткой, бежевыми стенами, накладной раковиной, столешницей из гранита и полом из цементной плитки для на участке и в саду
Идея дизайна: маленький туалет в средиземноморском стиле с фасадами с выступающей филенкой, темными деревянными фасадами, унитазом-моноблоком, разноцветной плиткой, бежевыми стенами, накладной раковиной, столешницей из гранита и полом из цементной плитки для на участке и в саду

This combination laundry/powder room smartly makes the most of a small space by stacking the washer and dryer and utilizing the leftover space with a tall linen cabinet.
The countertop shape was a compromise between floor/traffic area and additional counter space, which let both areas work as needed.
This home is located in a very small co-op apartment.
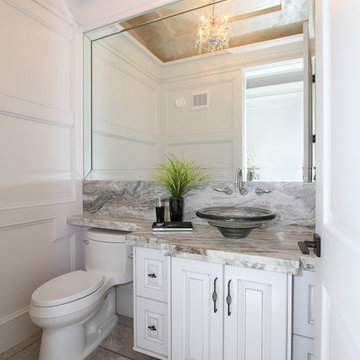
На фото: туалет среднего размера в стиле неоклассика (современная классика) с фасадами с выступающей филенкой, белыми фасадами, раздельным унитазом, белыми стенами, полом из керамогранита, настольной раковиной и столешницей из гранита
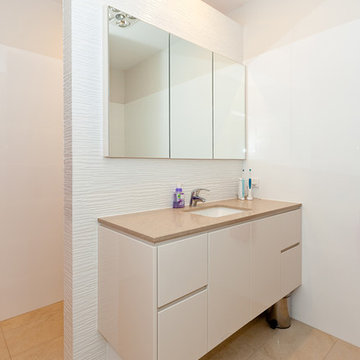
Источник вдохновения для домашнего уюта: туалет среднего размера в современном стиле с фасадами с выступающей филенкой, белыми фасадами, белой плиткой, керамогранитной плиткой, белыми стенами, мраморным полом, накладной раковиной, столешницей из гранита и бежевым полом

The guest powder room features dry stack stone tile for texture and dimension.
На фото: туалет среднего размера в современном стиле с фасадами с выступающей филенкой, коричневыми фасадами, раздельным унитазом, коричневой плиткой, каменной плиткой, бежевыми стенами, паркетным полом среднего тона, врезной раковиной, столешницей из гранита, коричневым полом, бежевой столешницей и напольной тумбой
На фото: туалет среднего размера в современном стиле с фасадами с выступающей филенкой, коричневыми фасадами, раздельным унитазом, коричневой плиткой, каменной плиткой, бежевыми стенами, паркетным полом среднего тона, врезной раковиной, столешницей из гранита, коричневым полом, бежевой столешницей и напольной тумбой
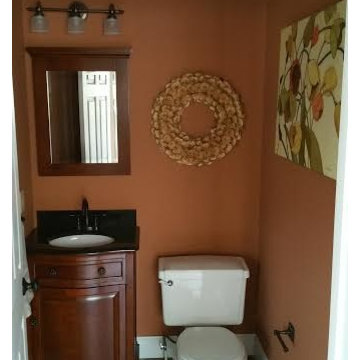
Built new, this powder room adds value to this 1926 Craftsman style home.
Пример оригинального дизайна: маленький туалет в классическом стиле с полом из керамогранита, фасадами с выступающей филенкой, фасадами цвета дерева среднего тона, раздельным унитазом, врезной раковиной, столешницей из гранита и коричневыми стенами для на участке и в саду
Пример оригинального дизайна: маленький туалет в классическом стиле с полом из керамогранита, фасадами с выступающей филенкой, фасадами цвета дерева среднего тона, раздельным унитазом, врезной раковиной, столешницей из гранита и коричневыми стенами для на участке и в саду
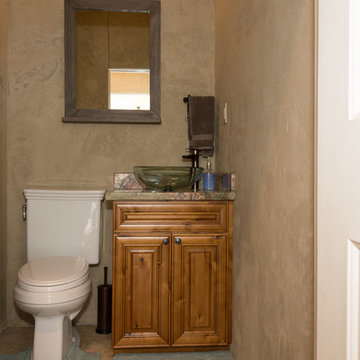
Свежая идея для дизайна: маленький туалет в классическом стиле с фасадами с выступающей филенкой, фасадами цвета дерева среднего тона, унитазом-моноблоком, коричневыми стенами, полом из травертина, настольной раковиной, столешницей из гранита и коричневым полом для на участке и в саду - отличное фото интерьера
Туалет с фасадами с выступающей филенкой и столешницей из гранита – фото дизайна интерьера
1