Туалет с серой плиткой и врезной раковиной – фото дизайна интерьера
Сортировать:
Бюджет
Сортировать:Популярное за сегодня
101 - 120 из 870 фото
1 из 3

This pretty powder bath is part of a whole house design and renovation by Haven Design and Construction. The herringbone marble flooring provides a subtle pattern that reflects the gray and white color scheme of this elegant powder bath. A soft gray wallpaper with beaded octagon geometric design provides sophistication to the tiny jewelbox powder room, while the gold and glass chandelier adds drama. The furniture detailing of the custom vanity cabinet adds further detail. This powder bath is sure to impress guests.
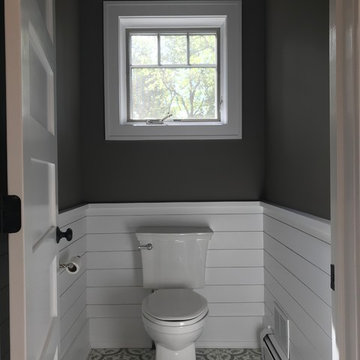
Tucked away toilet is the new trend in bathroom renovations.
Стильный дизайн: туалет среднего размера в современном стиле с фасадами с выступающей филенкой, белыми фасадами, раздельным унитазом, серой плиткой, керамогранитной плиткой, коричневыми стенами, полом из керамической плитки, врезной раковиной, разноцветным полом и бежевой столешницей - последний тренд
Стильный дизайн: туалет среднего размера в современном стиле с фасадами с выступающей филенкой, белыми фасадами, раздельным унитазом, серой плиткой, керамогранитной плиткой, коричневыми стенами, полом из керамической плитки, врезной раковиной, разноцветным полом и бежевой столешницей - последний тренд
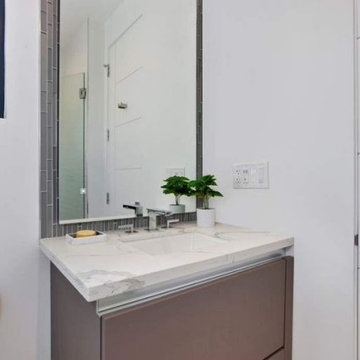
Идея дизайна: маленький туалет в стиле модернизм с плоскими фасадами, коричневыми фасадами, раздельным унитазом, серой плиткой, керамогранитной плиткой, белыми стенами, полом из керамогранита, врезной раковиной, столешницей из искусственного кварца, бежевым полом, белой столешницей и подвесной тумбой для на участке и в саду

Стильный дизайн: маленький туалет в современном стиле с серыми фасадами, унитазом-моноблоком, серой плиткой, белыми стенами, врезной раковиной, столешницей из искусственного кварца, бежевым полом, зеленой столешницей, подвесной тумбой и балками на потолке для на участке и в саду - последний тренд

One of the eight bathrooms in this gracious city home.
Architecture, Design & Construction by BGD&C
Interior Design by Kaldec Architecture + Design
Exterior Photography: Tony Soluri
Interior Photography: Nathan Kirkman

Goals
While their home provided them with enough square footage, the original layout caused for many rooms to be underutilized. The closed off kitchen and dining room were disconnected from the other common spaces of the home causing problems with circulation and limited sight-lines. A tucked-away powder room was also inaccessible from the entryway and main living spaces in the house.
Our Design Solution
We sought out to improve the functionality of this home by opening up walls, relocating rooms, and connecting the entryway to the mudroom. By moving the kitchen into the formerly over-sized family room, it was able to really become the heart of the home with access from all of the other rooms in the house. Meanwhile, the adjacent family room was made into a cozy, comfortable space with updated fireplace and new cathedral style ceiling with skylights. The powder room was relocated to be off of the entry, making it more accessible for guests.
A transitional style with rustic accents was used throughout the remodel for a cohesive first floor design. White and black cabinets were complimented with brass hardware and custom wood features, including a hood top and accent wall over the fireplace. Between each room, walls were thickened and archway were put in place, providing the home with even more character.
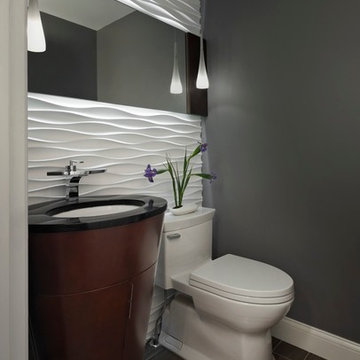
© photo by bethsingerphotographer.com
Стильный дизайн: маленький туалет в современном стиле с врезной раковиной, фасадами островного типа, столешницей из гранита, белой плиткой, серой плиткой, серыми стенами, полом из керамогранита, унитазом-моноблоком и темными деревянными фасадами для на участке и в саду - последний тренд
Стильный дизайн: маленький туалет в современном стиле с врезной раковиной, фасадами островного типа, столешницей из гранита, белой плиткой, серой плиткой, серыми стенами, полом из керамогранита, унитазом-моноблоком и темными деревянными фасадами для на участке и в саду - последний тренд
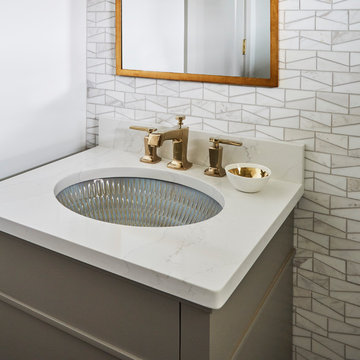
Стильный дизайн: маленький туалет в стиле неоклассика (современная классика) с плоскими фасадами, серыми фасадами, серой плиткой, плиткой мозаикой, серыми стенами, врезной раковиной, столешницей из искусственного кварца и белой столешницей для на участке и в саду - последний тренд
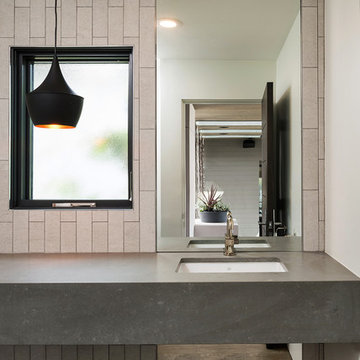
Источник вдохновения для домашнего уюта: маленький туалет в современном стиле с серой плиткой, белыми стенами, полом из керамогранита, врезной раковиной, столешницей из искусственного кварца, коричневым полом и серой столешницей для на участке и в саду

Interior Design by Heidi Fahy of Idieh Studio
Construction by Remodel Pros NW
Cabinets by Justine Marie Designs
На фото: туалет в современном стиле с плоскими фасадами, серыми фасадами, серой плиткой, белыми стенами, паркетным полом среднего тона, врезной раковиной, коричневым полом и белой столешницей с
На фото: туалет в современном стиле с плоскими фасадами, серыми фасадами, серой плиткой, белыми стенами, паркетным полом среднего тона, врезной раковиной, коричневым полом и белой столешницей с

Свежая идея для дизайна: туалет среднего размера в современном стиле с плоскими фасадами, коричневыми фасадами, инсталляцией, серой плиткой, керамогранитной плиткой, белыми стенами, полом из керамогранита, врезной раковиной, столешницей из искусственного кварца, черным полом, серой столешницей и подвесной тумбой - отличное фото интерьера

Our client wanted her home to reflect her taste much more than it had, as well as providing a cozy home for herself, her children and their pets. We gutted and completely renovated the 2 bathrooms on the main floor, replaced and refinished flooring throughout as well as a new colour scheme, new custom furniture, lighting and styling. We selected a calm and neutral palette with geometric shapes and soft sea colours for accents for a comfortable, casual elegance. Photos by Kelly Horkoff, kwestimages.com
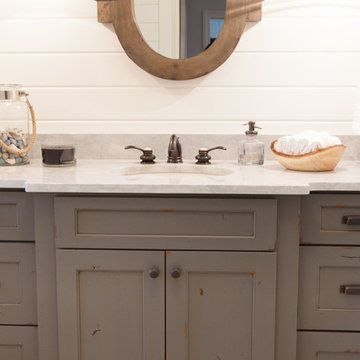
This 1930's Barrington Hills farmhouse was in need of some TLC when it was purchased by this southern family of five who planned to make it their new home. The renovation taken on by Advance Design Studio's designer Scott Christensen and master carpenter Justin Davis included a custom porch, custom built in cabinetry in the living room and children's bedrooms, 2 children's on-suite baths, a guest powder room, a fabulous new master bath with custom closet and makeup area, a new upstairs laundry room, a workout basement, a mud room, new flooring and custom wainscot stairs with planked walls and ceilings throughout the home.
The home's original mechanicals were in dire need of updating, so HVAC, plumbing and electrical were all replaced with newer materials and equipment. A dramatic change to the exterior took place with the addition of a quaint standing seam metal roofed farmhouse porch perfect for sipping lemonade on a lazy hot summer day.
In addition to the changes to the home, a guest house on the property underwent a major transformation as well. Newly outfitted with updated gas and electric, a new stacking washer/dryer space was created along with an updated bath complete with a glass enclosed shower, something the bath did not previously have. A beautiful kitchenette with ample cabinetry space, refrigeration and a sink was transformed as well to provide all the comforts of home for guests visiting at the classic cottage retreat.
The biggest design challenge was to keep in line with the charm the old home possessed, all the while giving the family all the convenience and efficiency of modern functioning amenities. One of the most interesting uses of material was the porcelain "wood-looking" tile used in all the baths and most of the home's common areas. All the efficiency of porcelain tile, with the nostalgic look and feel of worn and weathered hardwood floors. The home’s casual entry has an 8" rustic antique barn wood look porcelain tile in a rich brown to create a warm and welcoming first impression.
Painted distressed cabinetry in muted shades of gray/green was used in the powder room to bring out the rustic feel of the space which was accentuated with wood planked walls and ceilings. Fresh white painted shaker cabinetry was used throughout the rest of the rooms, accentuated by bright chrome fixtures and muted pastel tones to create a calm and relaxing feeling throughout the home.
Custom cabinetry was designed and built by Advance Design specifically for a large 70” TV in the living room, for each of the children’s bedroom’s built in storage, custom closets, and book shelves, and for a mudroom fit with custom niches for each family member by name.
The ample master bath was fitted with double vanity areas in white. A generous shower with a bench features classic white subway tiles and light blue/green glass accents, as well as a large free standing soaking tub nestled under a window with double sconces to dim while relaxing in a luxurious bath. A custom classic white bookcase for plush towels greets you as you enter the sanctuary bath.

Modern Powder Bathroom with floating wood vanity topped with chunky white countertop. Lighted vanity mirror washes light on decorative grey moroccan tile backsplash. White walls balanced with light hardwood floor and flat panel wood door.

Beyond Beige Interior Design | www.beyondbeige.com | Ph: 604-876-3800 | Photography By Provoke Studios | Furniture Purchased From The Living Lab Furniture Co
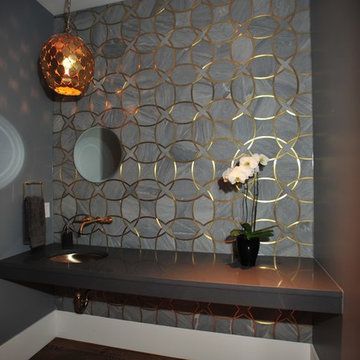
Photographer; Michael Conner
На фото: большой туалет в современном стиле с врезной раковиной, столешницей из искусственного кварца, серой плиткой и серыми стенами с
На фото: большой туалет в современном стиле с врезной раковиной, столешницей из искусственного кварца, серой плиткой и серыми стенами с
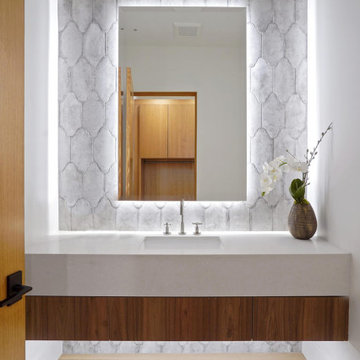
Modern Powder Bathroom with floating wood vanity topped with chunky white countertop. Lighted vanity mirror washes light on decorative grey moroccan tile backsplash. White walls balanced with light hardwood floor and flat panel wood door.
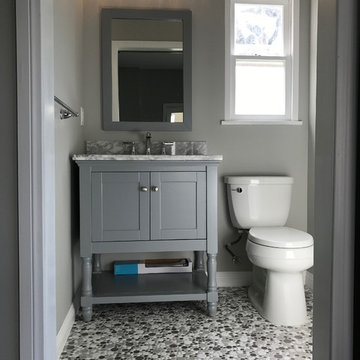
Adding a powder room to a game room in the garage.
На фото: туалет среднего размера в классическом стиле с фасадами в стиле шейкер, серыми фасадами, раздельным унитазом, серой плиткой, белыми стенами, полом из галечной плитки, врезной раковиной, мраморной столешницей, разноцветным полом и серой столешницей с
На фото: туалет среднего размера в классическом стиле с фасадами в стиле шейкер, серыми фасадами, раздельным унитазом, серой плиткой, белыми стенами, полом из галечной плитки, врезной раковиной, мраморной столешницей, разноцветным полом и серой столешницей с
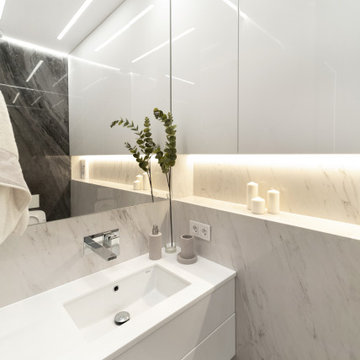
Санузел в современном стиле, простой и минималистичный дизайн. Мрамор, дерево, глянец. Белая плитка.
Bathroom in a modern style, simple and minimalistic design. Marble, wood, gloss. White tiles

Dreams come true in this Gorgeous Transitional Mountain Home located in the desirable gated-community of The RAMBLE. Luxurious Calcutta Gold Marble Kitchen Island, Perimeter Countertops and Backsplash create a Sleek, Modern Look while the 21′ Floor-to-Ceiling Stone Fireplace evokes feelings of Rustic Elegance. Pocket Doors can be tucked away, opening up to the covered Screened-In Patio creating an extra large space for sacred time with friends and family. The Eze Breeze Window System slide down easily allowing a cool breeze to flow in with sounds of birds chirping and the leaves rustling in the trees. Curl up on the couch in front of the real wood burning fireplace while marinated grilled steaks are turned over on the outdoor stainless-steel grill. The Marble Master Bath offers rejuvenation with a free-standing jetted bath tub and extra large shower complete with double sinks.
Туалет с серой плиткой и врезной раковиной – фото дизайна интерьера
6