Туалет с фасадами с утопленной филенкой и серой плиткой – фото дизайна интерьера
Сортировать:
Бюджет
Сортировать:Популярное за сегодня
1 - 20 из 188 фото
1 из 3

Our carpenters labored every detail from chainsaws to the finest of chisels and brad nails to achieve this eclectic industrial design. This project was not about just putting two things together, it was about coming up with the best solutions to accomplish the overall vision. A true meeting of the minds was required around every turn to achieve "rough" in its most luxurious state.
Featuring: Floating vanity, rough cut wood top, beautiful accent mirror and Porcelanosa wood grain tile as flooring and backsplashes.
PhotographerLink

Marisa Vitale
На фото: туалет среднего размера в морском стиле с белыми фасадами, керамической плиткой, белыми стенами, полом из керамической плитки, врезной раковиной, столешницей из искусственного кварца, фасадами с утопленной филенкой и серой плиткой
На фото: туалет среднего размера в морском стиле с белыми фасадами, керамической плиткой, белыми стенами, полом из керамической плитки, врезной раковиной, столешницей из искусственного кварца, фасадами с утопленной филенкой и серой плиткой
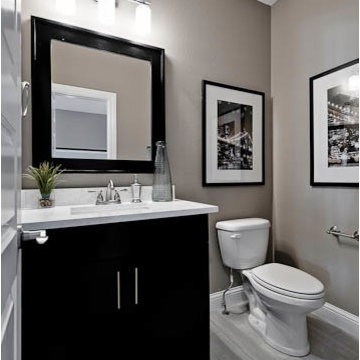
Powder room.
Идея дизайна: туалет среднего размера в современном стиле с фасадами с утопленной филенкой, темными деревянными фасадами, раздельным унитазом, серой плиткой, серыми стенами и врезной раковиной
Идея дизайна: туалет среднего размера в современном стиле с фасадами с утопленной филенкой, темными деревянными фасадами, раздельным унитазом, серой плиткой, серыми стенами и врезной раковиной
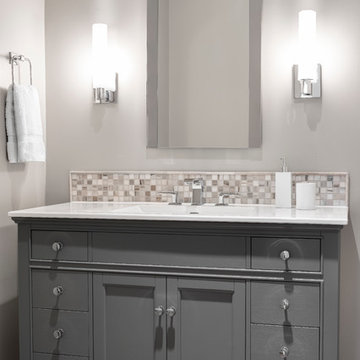
This elegant little jewel of a space in Kansas City is dramatic and tasteful. Who says that wallpaper is dated? Crystal sconces with drum shades accent this small but dramatic space. The ceiling fixture is crystal and allows the light to shimmer over the space. Kohler fixtures create a new yet traditional flair. This was quite the hit with the client’s guests at their last party. Everything you see here is available for order through Kansas City's Design Connection, Inc. Even if you are outside of the Kansas City are, we can still help! Kansas City Interior Design, Kansas City Bathroom Remodels, Kansas City Powder Room, Kansas City Snakeskin Wallpaper, Kansas City Bathroom Designs, Kansas City Best of Houzz, Award Winning Kansas City Interior Designs, Metallic Snakeskin Wallpaper Kansas City Powder Room, Kansas City Design Pros, Kansas City and Overland Park Interior Design, Kansas City and Overland Park Remodels, Kansas City & Overland Park Powder Room Remodel, Kansas City & Overland Park Interior Designers, Kansas City, Kansas City Bathroom, Kansas City Powder Room, Kansas City Jewel Bathroom, Kansas City Wallpaper, Kansas City Award Winning Bathroom, Kansas City Silver, Kansas City Fixtures, Kansas City Mirrors, Kansas City Lighting, Kansas City Bathroom Remodels, Kansas City Bathroom Makeover, Kansas City Before & After, Kansas City Kohler, Kansas City Special Order, Kansas City Interior Designers, Kansas City Remodels, Kansas City Redesigns
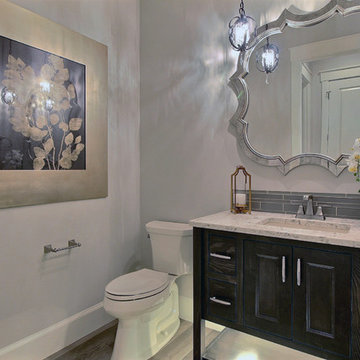
Paint by Sherwin Williams
Body Color - Agreeable Gray - SW 7029
Trim Color - Dover White - SW 6385
Media Room Wall Color - Accessible Beige - SW 7036
Flooring & Tile by Macadam Floor & Design
Hardwood by Kentwood Floors
Hardwood Product Originals Series - Milltown in Brushed Oak Calico
Counter Backsplash by Surface Art
Tile Product - Translucent Linen Glass Mosaic in Sand
Sinks by Decolav
Slab Countertops by Wall to Wall Stone Corp
Quartz Product True North Tropical White
Lighting by Destination Lighting
Fixtures by Crystorama Lighting
Interior Design by Creative Interiors & Design
Custom Cabinetry & Storage by Northwood Cabinets
Customized & Built by Cascade West Development
Photography by ExposioHDR Portland
Original Plans by Alan Mascord Design Associates
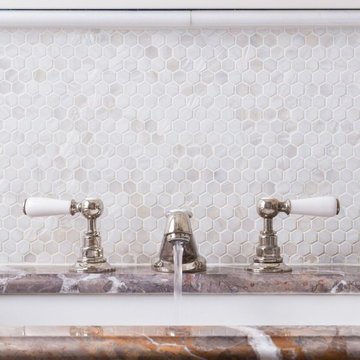
Interior Design:
Anne Norton
AND interior Design Studio
Berkeley, CA 94707
Свежая идея для дизайна: туалет среднего размера в классическом стиле с фасадами с утопленной филенкой, белыми фасадами, унитазом-моноблоком, серой плиткой, каменной плиткой, серыми стенами, темным паркетным полом, врезной раковиной, мраморной столешницей и коричневым полом - отличное фото интерьера
Свежая идея для дизайна: туалет среднего размера в классическом стиле с фасадами с утопленной филенкой, белыми фасадами, унитазом-моноблоком, серой плиткой, каменной плиткой, серыми стенами, темным паркетным полом, врезной раковиной, мраморной столешницей и коричневым полом - отличное фото интерьера
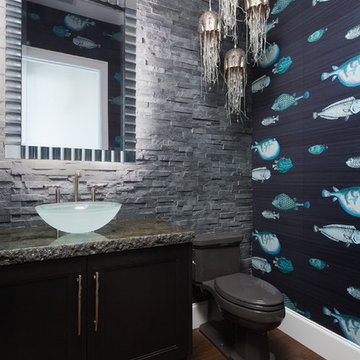
Пример оригинального дизайна: туалет среднего размера в морском стиле с фасадами с утопленной филенкой, темными деревянными фасадами, серой плиткой, каменной плиткой, настольной раковиной, столешницей из гранита, раздельным унитазом, разноцветными стенами, темным паркетным полом и коричневым полом

Powder Room with wainscoting and tall ceiling.
На фото: большой туалет в классическом стиле с фасадами с утопленной филенкой, белыми фасадами, унитазом-моноблоком, серыми стенами, паркетным полом среднего тона, врезной раковиной, столешницей из искусственного кварца, серой плиткой, коричневым полом, белой столешницей, подвесной тумбой и панелями на стенах с
На фото: большой туалет в классическом стиле с фасадами с утопленной филенкой, белыми фасадами, унитазом-моноблоком, серыми стенами, паркетным полом среднего тона, врезной раковиной, столешницей из искусственного кварца, серой плиткой, коричневым полом, белой столешницей, подвесной тумбой и панелями на стенах с
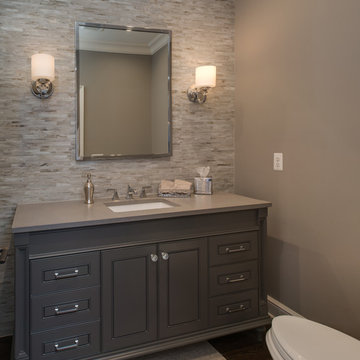
Свежая идея для дизайна: туалет среднего размера в стиле неоклассика (современная классика) с серыми фасадами, унитазом-моноблоком, серой плиткой, удлиненной плиткой, серыми стенами, темным паркетным полом, врезной раковиной, столешницей из искусственного камня и фасадами с утопленной филенкой - отличное фото интерьера
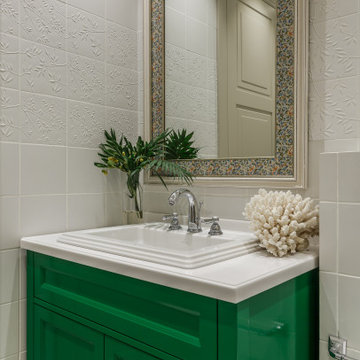
Источник вдохновения для домашнего уюта: туалет среднего размера в стиле неоклассика (современная классика) с фасадами с утопленной филенкой, зелеными фасадами, серой плиткой, накладной раковиной, белой столешницей и встроенной тумбой
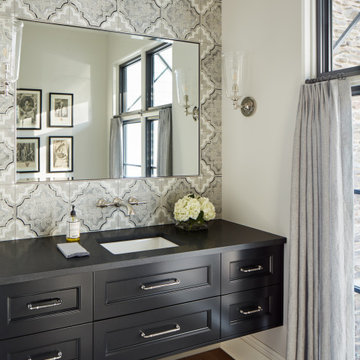
Пример оригинального дизайна: туалет в стиле неоклассика (современная классика) с черными фасадами, керамогранитной плиткой, белыми стенами, столешницей из искусственного кварца, коричневым полом, черной столешницей, подвесной тумбой, фасадами с утопленной филенкой, серой плиткой, темным паркетным полом и врезной раковиной

Bel Air - Serene Elegance. This collection was designed with cool tones and spa-like qualities to create a space that is timeless and forever elegant.

Accent walls are trending right now and this homeowner chose cobblestone brushed silver metal tiles. The sink has its own details with a black and chrome faucet and a metal sink.
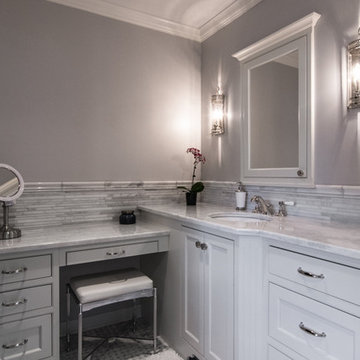
Master vanity with makeup area. Recessed medicine cabinet
Идея дизайна: маленький туалет в стиле неоклассика (современная классика) с фасадами с утопленной филенкой, белыми фасадами, каменной плиткой, врезной раковиной, столешницей из гранита, серыми стенами и серой плиткой для на участке и в саду
Идея дизайна: маленький туалет в стиле неоклассика (современная классика) с фасадами с утопленной филенкой, белыми фасадами, каменной плиткой, врезной раковиной, столешницей из гранита, серыми стенами и серой плиткой для на участке и в саду
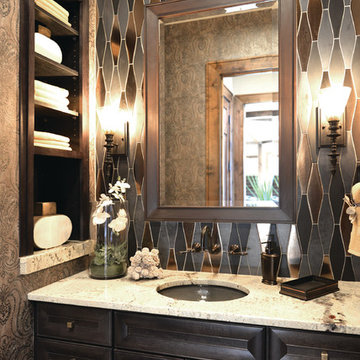
Стильный дизайн: маленький туалет в современном стиле с врезной раковиной, фасадами с утопленной филенкой, темными деревянными фасадами, серой плиткой, разноцветными стенами и белой столешницей для на участке и в саду - последний тренд
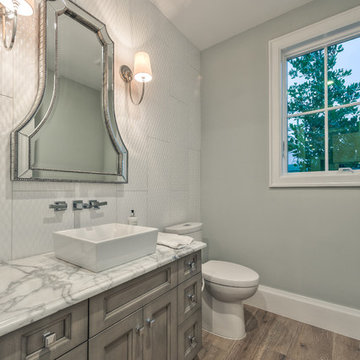
Matt Steeves Photography
Пример оригинального дизайна: маленький туалет с фасадами с утопленной филенкой, серыми фасадами, раздельным унитазом, серой плиткой, цементной плиткой, серыми стенами, светлым паркетным полом, настольной раковиной, столешницей из гранита и коричневым полом для на участке и в саду
Пример оригинального дизайна: маленький туалет с фасадами с утопленной филенкой, серыми фасадами, раздельным унитазом, серой плиткой, цементной плиткой, серыми стенами, светлым паркетным полом, настольной раковиной, столешницей из гранита и коричневым полом для на участке и в саду
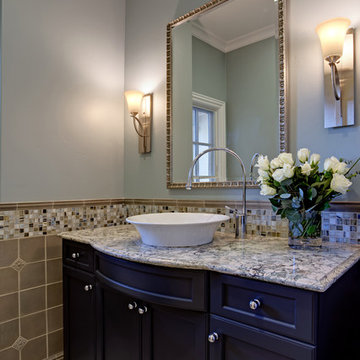
Interior Design by Juliana Linssen
Photographed by Mitchell Shenker
Идея дизайна: туалет среднего размера в стиле неоклассика (современная классика) с настольной раковиной, фасадами с утопленной филенкой, синими фасадами, столешницей из искусственного кварца, унитазом-моноблоком, керамической плиткой, полом из керамогранита и серой плиткой
Идея дизайна: туалет среднего размера в стиле неоклассика (современная классика) с настольной раковиной, фасадами с утопленной филенкой, синими фасадами, столешницей из искусственного кварца, унитазом-моноблоком, керамической плиткой, полом из керамогранита и серой плиткой
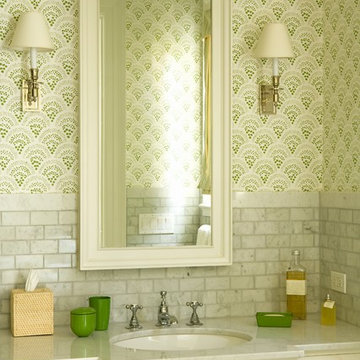
(Photo Credit: Karyn Millet)
Пример оригинального дизайна: туалет в классическом стиле с фасадами с утопленной филенкой, белыми фасадами, серой плиткой и мраморной плиткой
Пример оригинального дизайна: туалет в классическом стиле с фасадами с утопленной филенкой, белыми фасадами, серой плиткой и мраморной плиткой

One of the eight bathrooms in this gracious city home.
Architecture, Design & Construction by BGD&C
Interior Design by Kaldec Architecture + Design
Exterior Photography: Tony Soluri
Interior Photography: Nathan Kirkman

Goals
While their home provided them with enough square footage, the original layout caused for many rooms to be underutilized. The closed off kitchen and dining room were disconnected from the other common spaces of the home causing problems with circulation and limited sight-lines. A tucked-away powder room was also inaccessible from the entryway and main living spaces in the house.
Our Design Solution
We sought out to improve the functionality of this home by opening up walls, relocating rooms, and connecting the entryway to the mudroom. By moving the kitchen into the formerly over-sized family room, it was able to really become the heart of the home with access from all of the other rooms in the house. Meanwhile, the adjacent family room was made into a cozy, comfortable space with updated fireplace and new cathedral style ceiling with skylights. The powder room was relocated to be off of the entry, making it more accessible for guests.
A transitional style with rustic accents was used throughout the remodel for a cohesive first floor design. White and black cabinets were complimented with brass hardware and custom wood features, including a hood top and accent wall over the fireplace. Between each room, walls were thickened and archway were put in place, providing the home with even more character.
Туалет с фасадами с утопленной филенкой и серой плиткой – фото дизайна интерьера
1