Туалет с светлым паркетным полом и полом из травертина – фото дизайна интерьера
Сортировать:
Бюджет
Сортировать:Популярное за сегодня
1 - 20 из 3 552 фото
1 из 3

Eye-Land: Named for the expansive white oak savanna views, this beautiful 5,200-square foot family home offers seamless indoor/outdoor living with five bedrooms and three baths, and space for two more bedrooms and a bathroom.
The site posed unique design challenges. The home was ultimately nestled into the hillside, instead of placed on top of the hill, so that it didn’t dominate the dramatic landscape. The openness of the savanna exposes all sides of the house to the public, which required creative use of form and materials. The home’s one-and-a-half story form pays tribute to the site’s farming history. The simplicity of the gable roof puts a modern edge on a traditional form, and the exterior color palette is limited to black tones to strike a stunning contrast to the golden savanna.
The main public spaces have oversized south-facing windows and easy access to an outdoor terrace with views overlooking a protected wetland. The connection to the land is further strengthened by strategically placed windows that allow for views from the kitchen to the driveway and auto court to see visitors approach and children play. There is a formal living room adjacent to the front entry for entertaining and a separate family room that opens to the kitchen for immediate family to gather before and after mealtime.
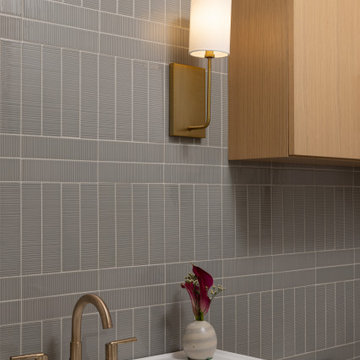
Пример оригинального дизайна: маленький туалет с унитазом-моноблоком, серой плиткой, керамогранитной плиткой, белыми стенами, светлым паркетным полом, раковиной с пьедесталом и коричневым полом для на участке и в саду

Свежая идея для дизайна: большой туалет в стиле неоклассика (современная классика) с светлыми деревянными фасадами, серой плиткой, светлым паркетным полом, накладной раковиной, коричневым полом, встроенной тумбой, керамической плиткой и серыми стенами - отличное фото интерьера

Идея дизайна: туалет в стиле неоклассика (современная классика) с разноцветными стенами, светлым паркетным полом, врезной раковиной, бежевым полом, серой столешницей и обоями на стенах

We always say that a powder room is the “gift” you give to the guests in your home; a special detail here and there, a touch of color added, and the space becomes a delight! This custom beauty, completed in January 2020, was carefully crafted through many construction drawings and meetings.
We intentionally created a shallower depth along both sides of the sink area in order to accommodate the location of the door openings. (The right side of the image leads to the foyer, while the left leads to a closet water closet room.) We even had the casing/trim applied after the countertop was installed in order to bring the marble in one piece! Setting the height of the wall faucet and wall outlet for the exposed P-Trap meant careful calculation and precise templating along the way, with plenty of interior construction drawings. But for such detail, it was well worth it.
From the book-matched miter on our black and white marble, to the wall mounted faucet in matte black, each design element is chosen to play off of the stacked metallic wall tile and scones. Our homeowners were thrilled with the results, and we think their guests are too!

A modern contemporary powder room with travertine tile floor, pencil tile backsplash, hammered finish stainless steel designer vessel sink & matching faucet, large rectangular vanity mirror, modern wall sconces and light fixture, crown moulding, oil rubbed bronze door handles and heavy bathroom trim.
Custom Home Builder and General Contractor for this Home:
Leinster Construction, Inc., Chicago, IL
www.leinsterconstruction.com
Miller + Miller Architectural Photography

This sophisticated powder bath creates a "wow moment" for guests when they turn the corner. The large geometric pattern on the wallpaper adds dimension and a tactile beaded texture. The custom black and gold vanity cabinet is the star of the show with its brass inlay around the cabinet doors and matching brass hardware. A lovely black and white marble top graces the vanity and compliments the wallpaper. The custom black and gold mirror and a golden lantern complete the space. Finally, white oak wood floors add a touch of warmth and a hot pink orchid packs a colorful punch.

На фото: маленький туалет в стиле кантри с фасадами в стиле шейкер, серыми фасадами, унитазом-моноблоком, белыми стенами, светлым паркетным полом, врезной раковиной, столешницей из искусственного кварца, коричневым полом, белой столешницей и подвесной тумбой для на участке и в саду
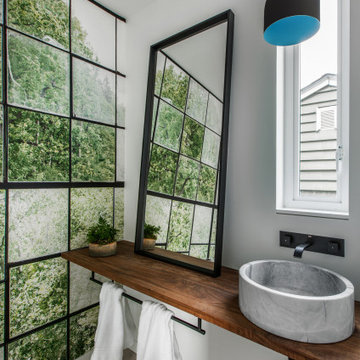
Стильный дизайн: туалет среднего размера в стиле ретро с унитазом-моноблоком, белой плиткой, светлым паркетным полом, настольной раковиной, столешницей из дерева, коричневой столешницей, подвесной тумбой и обоями на стенах - последний тренд

An Italian limestone tile, called “Raw”, with an interesting rugged hewn face provides the backdrop for a room where simplicity reigns. The pure geometries expressed in the perforated doors, the mirror, and the vanity play against the baroque plan of the room, the hanging organic sculptures and the bent wood planters.

На фото: маленький туалет в стиле неоклассика (современная классика) с плоскими фасадами, синими фасадами, унитазом-моноблоком, синей плиткой, керамической плиткой, белыми стенами, светлым паркетным полом, врезной раковиной, столешницей из искусственного кварца и белой столешницей для на участке и в саду
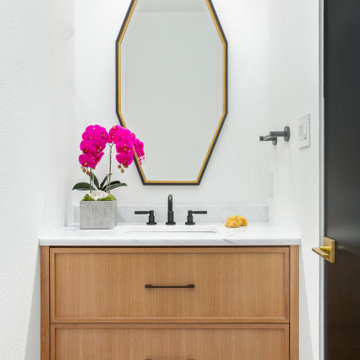
www.livekalterra.com | Elevated Living In The Heart Of Oak Lawn. Spacious two bedroom townhomes with unprecedented design and unparalleled construction. @livekalterra | Listed by Jessica Koltun with The Associates Realty

Стильный дизайн: маленький туалет в стиле модернизм с фасадами островного типа, черными фасадами, унитазом-моноблоком, желтой плиткой, плиткой из листового камня, зелеными стенами, светлым паркетным полом, врезной раковиной, столешницей из искусственного кварца, коричневым полом и белой столешницей для на участке и в саду - последний тренд

Свежая идея для дизайна: туалет в морском стиле с светлыми деревянными фасадами, полом из травертина, врезной раковиной, мраморной столешницей, белой столешницей, фасадами островного типа и разноцветными стенами - отличное фото интерьера
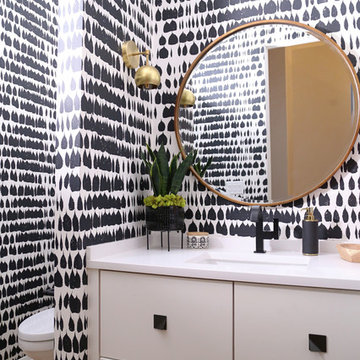
Свежая идея для дизайна: туалет в современном стиле с плоскими фасадами, белыми фасадами, разноцветными стенами, светлым паркетным полом, врезной раковиной, бежевым полом и белой столешницей - отличное фото интерьера

Spacecrafting Inc
Идея дизайна: маленький туалет в стиле модернизм с открытыми фасадами, фасадами цвета дерева среднего тона, унитазом-моноблоком, светлым паркетным полом, настольной раковиной, столешницей из дерева, серым полом и коричневой столешницей для на участке и в саду
Идея дизайна: маленький туалет в стиле модернизм с открытыми фасадами, фасадами цвета дерева среднего тона, унитазом-моноблоком, светлым паркетным полом, настольной раковиной, столешницей из дерева, серым полом и коричневой столешницей для на участке и в саду
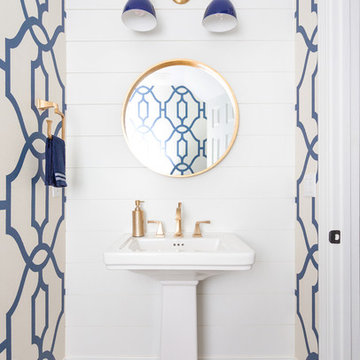
Ebony Ellis
На фото: туалет среднего размера в морском стиле с синими стенами, светлым паркетным полом, раковиной с пьедесталом и серым полом
На фото: туалет среднего размера в морском стиле с синими стенами, светлым паркетным полом, раковиной с пьедесталом и серым полом
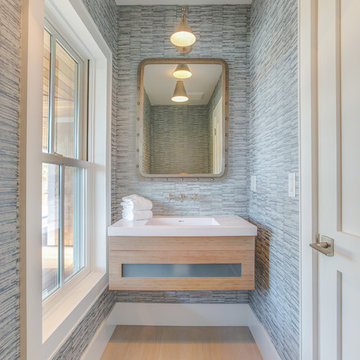
Свежая идея для дизайна: туалет в морском стиле с плоскими фасадами, светлыми деревянными фасадами, серыми стенами, светлым паркетным полом, консольной раковиной, бежевым полом и белой столешницей - отличное фото интерьера
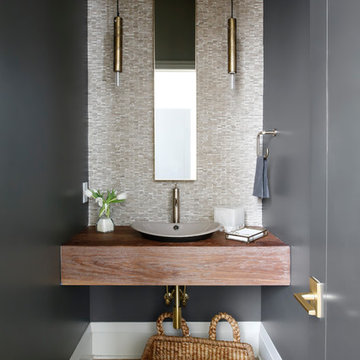
Идея дизайна: туалет в стиле неоклассика (современная классика) с бежевой плиткой, черными стенами, светлым паркетным полом и настольной раковиной
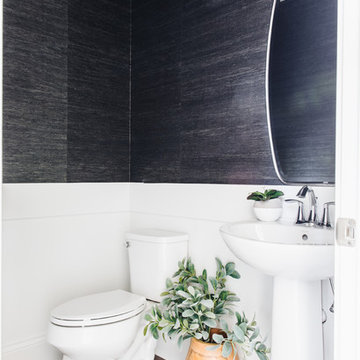
На фото: туалет в стиле неоклассика (современная классика) с раздельным унитазом, черными стенами, светлым паркетным полом и консольной раковиной
Туалет с светлым паркетным полом и полом из травертина – фото дизайна интерьера
1