Туалет с полом из линолеума и бетонным полом – фото дизайна интерьера
Сортировать:
Бюджет
Сортировать:Популярное за сегодня
41 - 60 из 1 063 фото
1 из 3
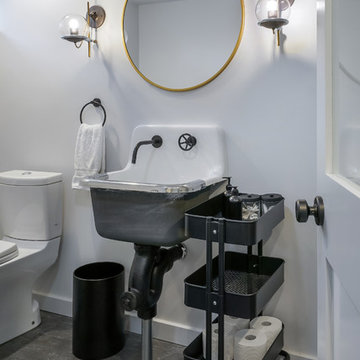
L+M's ADU is a basement converted to an accessory dwelling unit (ADU) with exterior & main level access, wet bar, living space with movie center & ethanol fireplace, office divided by custom steel & glass "window" grid, guest bathroom, & guest bedroom. Along with an efficient & versatile layout, we were able to get playful with the design, reflecting the whimsical personalties of the home owners.
credits
design: Matthew O. Daby - m.o.daby design
interior design: Angela Mechaley - m.o.daby design
construction: Hammish Murray Construction
custom steel fabricator: Flux Design
reclaimed wood resource: Viridian Wood
photography: Darius Kuzmickas - KuDa Photography
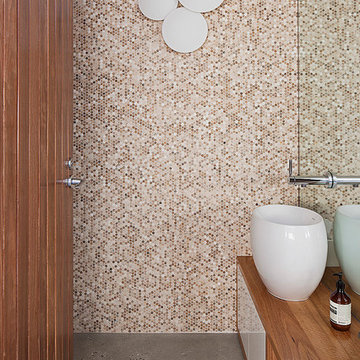
Shannon McGrath
Стильный дизайн: туалет в современном стиле с настольной раковиной, плоскими фасадами, фасадами цвета дерева среднего тона, столешницей из дерева, бежевой плиткой, плиткой мозаикой, бетонным полом и коричневой столешницей - последний тренд
Стильный дизайн: туалет в современном стиле с настольной раковиной, плоскими фасадами, фасадами цвета дерева среднего тона, столешницей из дерева, бежевой плиткой, плиткой мозаикой, бетонным полом и коричневой столешницей - последний тренд

Powder room with floating vanity and shelf below. Frameless backlit full width mirror.
Пример оригинального дизайна: маленький туалет в современном стиле с плоскими фасадами, белыми фасадами, унитазом-моноблоком, серой плиткой, керамогранитной плиткой, белыми стенами, бетонным полом, настольной раковиной, столешницей из дерева, серым полом, коричневой столешницей и подвесной тумбой для на участке и в саду
Пример оригинального дизайна: маленький туалет в современном стиле с плоскими фасадами, белыми фасадами, унитазом-моноблоком, серой плиткой, керамогранитной плиткой, белыми стенами, бетонным полом, настольной раковиной, столешницей из дерева, серым полом, коричневой столешницей и подвесной тумбой для на участке и в саду
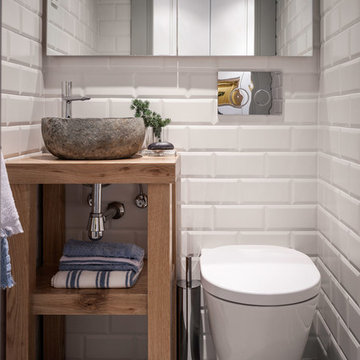
osvaldoperez
На фото: маленький туалет в современном стиле с светлыми деревянными фасадами, инсталляцией, белой плиткой, керамической плиткой, белыми стенами, бетонным полом, раковиной с пьедесталом, столешницей из дерева и коричневой столешницей для на участке и в саду
На фото: маленький туалет в современном стиле с светлыми деревянными фасадами, инсталляцией, белой плиткой, керамической плиткой, белыми стенами, бетонным полом, раковиной с пьедесталом, столешницей из дерева и коричневой столешницей для на участке и в саду
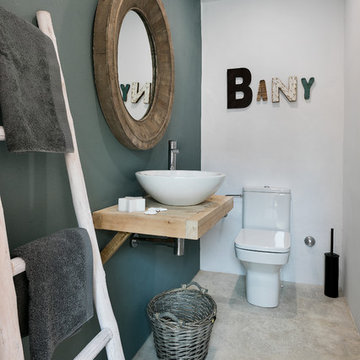
Источник вдохновения для домашнего уюта: маленький туалет в стиле рустика с разноцветными стенами, бетонным полом, настольной раковиной, столешницей из дерева, серым полом и бежевой столешницей для на участке и в саду
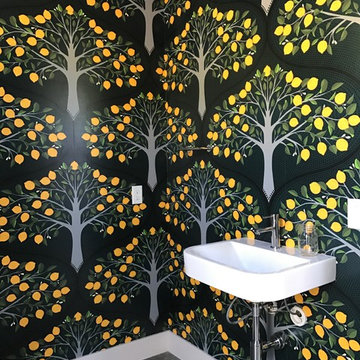
PL : r e s i d e n t i a l d e s i g n
Стильный дизайн: маленький туалет в стиле неоклассика (современная классика) с унитазом-моноблоком, разноцветными стенами, бетонным полом, подвесной раковиной и серым полом для на участке и в саду - последний тренд
Стильный дизайн: маленький туалет в стиле неоклассика (современная классика) с унитазом-моноблоком, разноцветными стенами, бетонным полом, подвесной раковиной и серым полом для на участке и в саду - последний тренд
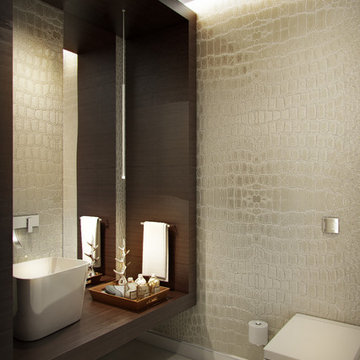
Стильный дизайн: туалет среднего размера: освещение в современном стиле с коричневыми фасадами, инсталляцией, бежевой плиткой, керамической плиткой, бежевыми стенами, бетонным полом, настольной раковиной, столешницей из дерева, бежевым полом и коричневой столешницей - последний тренд
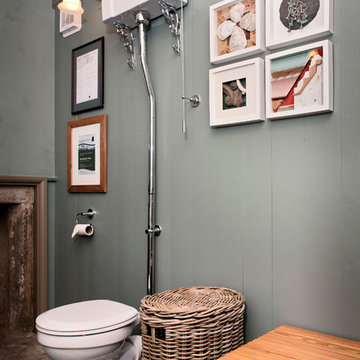
Phat Sheep Photography
Свежая идея для дизайна: туалет среднего размера в викторианском стиле с раздельным унитазом, зелеными стенами и полом из линолеума - отличное фото интерьера
Свежая идея для дизайна: туалет среднего размера в викторианском стиле с раздельным унитазом, зелеными стенами и полом из линолеума - отличное фото интерьера
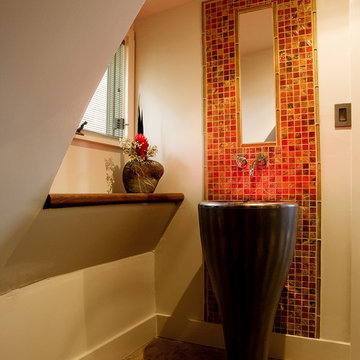
На фото: туалет среднего размера в современном стиле с раковиной с пьедесталом, красной плиткой, плиткой мозаикой и бетонным полом с
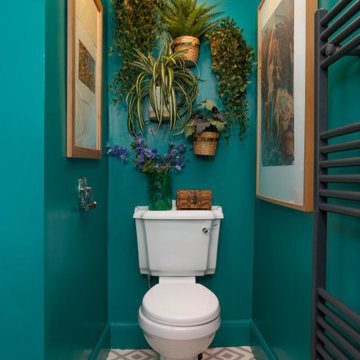
A small but fully equipped bathroom with a warm, bluish green on the walls and ceiling. Geometric tile patterns are balanced out with plants and pale wood to keep a natural feel in the space.

раковина была изготовлена на заказ под размеры чугунных ножек от швейной машинки любимой бабушки Любы. эта машинка имела несколько жизней, работала на семью, шила одежду, была стойкой под телефон с вертушкой, была письменным столиком для младшей школьницы, и теперь поддерживает раковину. чугунные ноги были очищены и выкрашены краской из баллончика. на стенах покрытие из микроцемента. одна стена выложена из стеклоблоков которые пропускают в помещение дневной свет.

The Goody Nook, named by the owners in honor of one of their Great Grandmother's and Great Aunts after their bake shop they ran in Ohio to sell baked goods, thought it fitting since this space is a place to enjoy all things that bring them joy and happiness. This studio, which functions as an art studio, workout space, and hangout spot, also doubles as an entertaining hub. Used daily, the large table is usually covered in art supplies, but can also function as a place for sweets, treats, and horderves for any event, in tandem with the kitchenette adorned with a bright green countertop. An intimate sitting area with 2 lounge chairs face an inviting ribbon fireplace and TV, also doubles as space for them to workout in. The powder room, with matching green counters, is lined with a bright, fun wallpaper, that you can see all the way from the pool, and really plays into the fun art feel of the space. With a bright multi colored rug and lime green stools, the space is finished with a custom neon sign adorning the namesake of the space, "The Goody Nook”.

The cabin typology redux came out of the owner’s desire to have a house that is warm and familiar, but also “feels like you are on vacation.” The basis of the “Hewn House” design starts with a cabin’s simple form and materiality: a gable roof, a wood-clad body, a prominent fireplace that acts as the hearth, and integrated indoor-outdoor spaces. However, rather than a rustic style, the scheme proposes a clean-lined and “hewned” form, sculpted, to best fit on its urban infill lot.
The plan and elevation geometries are responsive to the unique site conditions. Existing prominent trees determined the faceted shape of the main house, while providing shade that projecting eaves of a traditional log cabin would otherwise offer. Deferring to the trees also allows the house to more readily tuck into its leafy East Austin neighborhood, and is therefore more quiet and secluded.
Natural light and coziness are key inside the home. Both the common zone and the private quarters extend to sheltered outdoor spaces of varying scales: the front porch, the private patios, and the back porch which acts as a transition to the backyard. Similar to the front of the house, a large cedar elm was preserved in the center of the yard. Sliding glass doors open up the interior living zone to the backyard life while clerestory windows bring in additional ambient light and tree canopy views. The wood ceiling adds warmth and connection to the exterior knotted cedar tongue & groove. The iron spot bricks with an earthy, reddish tone around the fireplace cast a new material interest both inside and outside. The gable roof is clad with standing seam to reinforced the clean-lined and faceted form. Furthermore, a dark gray shade of stucco contrasts and complements the warmth of the cedar with its coolness.
A freestanding guest house both separates from and connects to the main house through a small, private patio with a tall steel planter bed.
Photo by Charles Davis Smith
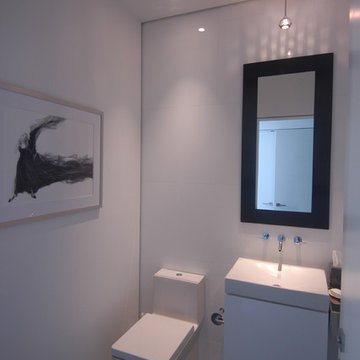
Свежая идея для дизайна: маленький туалет в современном стиле с настольной раковиной, плоскими фасадами, белыми фасадами, унитазом-моноблоком, белой плиткой, керамогранитной плиткой, белыми стенами и бетонным полом для на участке и в саду - отличное фото интерьера

This statement powder room is the only windowless room in the Riverbend residence. The room reads as a tunnel: arched full-length mirrors indefinitely reflect the brass railroad tracks set in the floor, creating a dramatic trompe l’oeil tunnel effect.
Residential architecture and interior design by CLB in Jackson, Wyoming – Bozeman, Montana.
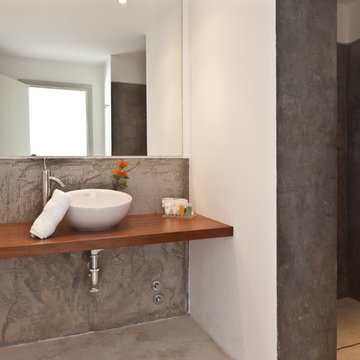
Стильный дизайн: туалет в стиле модернизм с белыми стенами, бетонным полом, настольной раковиной, столешницей из дерева и серым полом - последний тренд
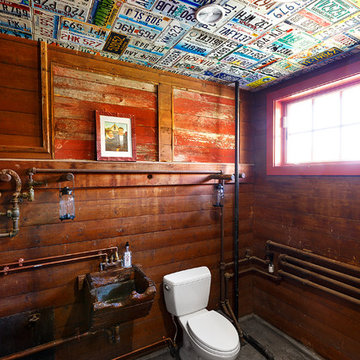
Unique bathroom built into barn, with trough as a sink, and license plates from around the country tiling the ceiling.
Стильный дизайн: туалет среднего размера в стиле кантри с фасадами островного типа, темными деревянными фасадами, бетонным полом, подвесной раковиной и серым полом - последний тренд
Стильный дизайн: туалет среднего размера в стиле кантри с фасадами островного типа, темными деревянными фасадами, бетонным полом, подвесной раковиной и серым полом - последний тренд
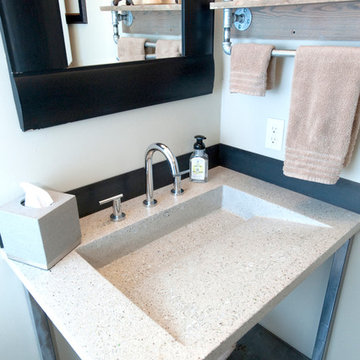
Concrete, integrated sink with recycled glass
Photography Lynn Donaldson
На фото: большой туалет в стиле лофт с унитазом-моноблоком, серой плиткой, серыми стенами, бетонным полом и монолитной раковиной
На фото: большой туалет в стиле лофт с унитазом-моноблоком, серой плиткой, серыми стенами, бетонным полом и монолитной раковиной
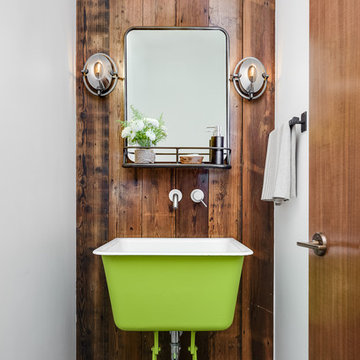
Architecture: Sutro Architects
Landscape Architecture: Arterra Landscape Architects
Builder: Upscale Construction
Photography: Christopher Stark
Источник вдохновения для домашнего уюта: туалет в стиле фьюжн с коричневыми стенами, бетонным полом, настольной раковиной и серым полом
Источник вдохновения для домашнего уюта: туалет в стиле фьюжн с коричневыми стенами, бетонным полом, настольной раковиной и серым полом
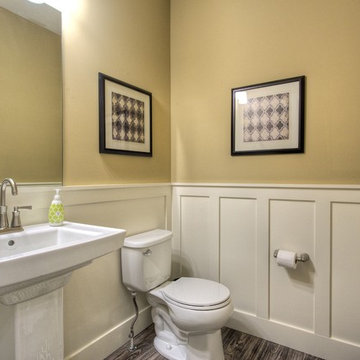
Photo by Dan Zeeff
На фото: туалет в классическом стиле с раковиной с пьедесталом, раздельным унитазом, бежевыми стенами и полом из линолеума с
На фото: туалет в классическом стиле с раковиной с пьедесталом, раздельным унитазом, бежевыми стенами и полом из линолеума с
Туалет с полом из линолеума и бетонным полом – фото дизайна интерьера
3