Туалет с полом из ламината и полом из галечной плитки – фото дизайна интерьера
Сортировать:
Бюджет
Сортировать:Популярное за сегодня
121 - 140 из 498 фото
1 из 3
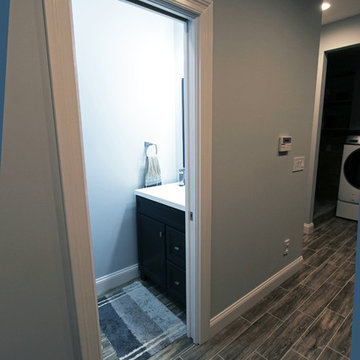
In this laundry room we reconfigured the area by removing walls, making the bathroom smaller and installing a mud room with cubbie storage and a dog shower area. The cabinets installed are Medallion Gold series Stockton flat panel, cherry wood in Peppercorn. 3” Manor pulls and 1” square knobs in Satin Nickel. On the countertop Silestone Quartz in Alpine White. The tile in the dog shower is Daltile Season Woods Collection in Autumn Woods Color. The floor is VTC Island Stone.
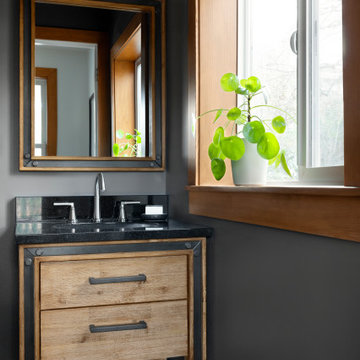
Источник вдохновения для домашнего уюта: маленький туалет с плоскими фасадами, фасадами цвета дерева среднего тона, серыми стенами, полом из галечной плитки, врезной раковиной, столешницей из гранита, серым полом, черной столешницей и напольной тумбой для на участке и в саду
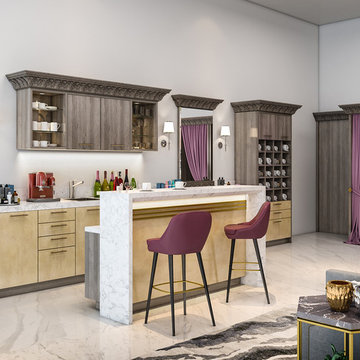
Appealing to every business owner's desire to create their own dream space, this custom salon design features a Deep Oak high-gloss melamine, Marble laminate countertops, split-level counters, stained Acanthus crown molding, and matching mirror trim.
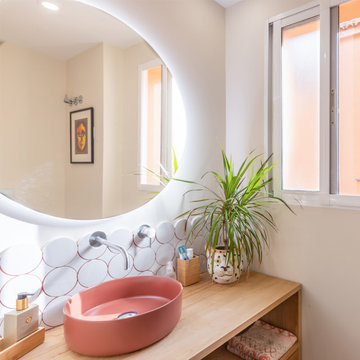
Aseo de respeto que da uso a la zona de día. Éste dispone de lavabo e inodoro. Decoración y muchos detalles, como el salpicadero con alicatado enmallado y rejunte en tonos naranjas.
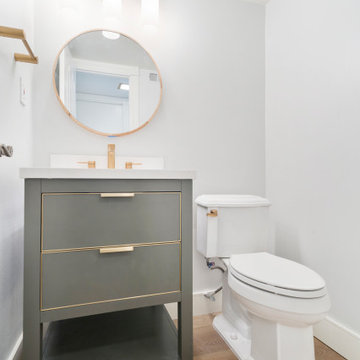
Пример оригинального дизайна: туалет в стиле неоклассика (современная классика) с серыми фасадами, серой плиткой, серыми стенами, полом из ламината, врезной раковиной, столешницей из искусственного кварца, коричневым полом и белой столешницей
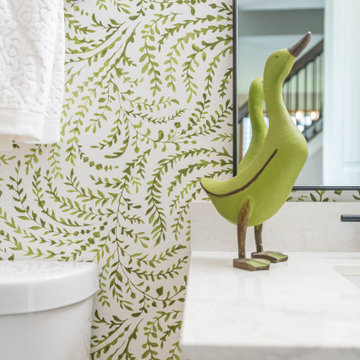
A referral from an awesome client lead to this project that we paired with Tschida Construction.
We did a complete gut and remodel of the kitchen and powder bathroom and the change was so impactful.
We knew we couldn't leave the outdated fireplace and built-in area in the family room adjacent to the kitchen so we painted the golden oak cabinetry and updated the hardware and mantle.
The staircase to the second floor was also an area the homeowners wanted to address so we removed the landing and turn and just made it a straight shoot with metal spindles and new flooring.
The whole main floor got new flooring, paint, and lighting.
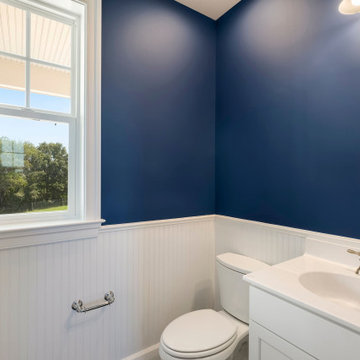
Источник вдохновения для домашнего уюта: туалет среднего размера в стиле кантри с синими стенами, синим полом, белой столешницей, встроенной тумбой, фасадами с утопленной филенкой, белыми фасадами, полом из ламината, монолитной раковиной и столешницей из искусственного камня
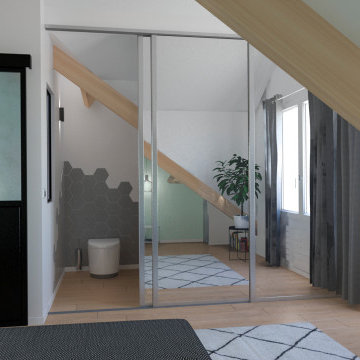
Пример оригинального дизайна: большой туалет в стиле модернизм с фасадами с утопленной филенкой, унитазом-моноблоком, белыми стенами, полом из ламината, бежевым полом и встроенной тумбой
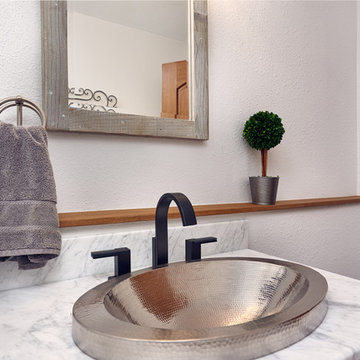
Стильный дизайн: туалет среднего размера в стиле неоклассика (современная классика) с плоскими фасадами, светлыми деревянными фасадами, раздельным унитазом, белыми стенами, полом из галечной плитки, накладной раковиной, мраморной столешницей, разноцветным полом и серой столешницей - последний тренд
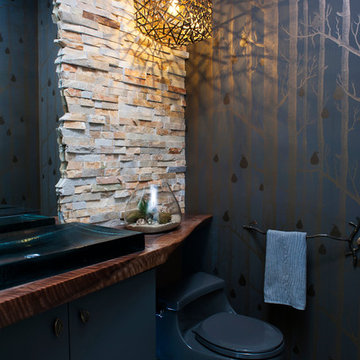
Inspired by stone.
Пример оригинального дизайна: маленький туалет в стиле модернизм с унитазом-моноблоком, бежевой плиткой, серыми стенами, полом из галечной плитки, накладной раковиной и бежевым полом для на участке и в саду
Пример оригинального дизайна: маленький туалет в стиле модернизм с унитазом-моноблоком, бежевой плиткой, серыми стенами, полом из галечной плитки, накладной раковиной и бежевым полом для на участке и в саду

The luxurious powder room is highlighted by paneled walls and dramatic black accents.
Идея дизайна: туалет среднего размера в классическом стиле с фасадами с утопленной филенкой, черными фасадами, раздельным унитазом, черными стенами, полом из ламината, врезной раковиной, столешницей из кварцита, коричневым полом, белой столешницей, напольной тумбой и панелями на части стены
Идея дизайна: туалет среднего размера в классическом стиле с фасадами с утопленной филенкой, черными фасадами, раздельным унитазом, черными стенами, полом из ламината, врезной раковиной, столешницей из кварцита, коричневым полом, белой столешницей, напольной тумбой и панелями на части стены
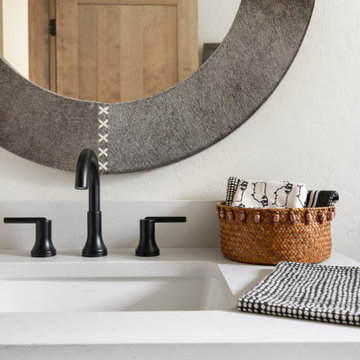
Guest Bathroom, Powder Bathroom, Texture!
Пример оригинального дизайна: туалет среднего размера в скандинавском стиле с фасадами в стиле шейкер, темными деревянными фасадами, унитазом-моноблоком, белой плиткой, керамогранитной плиткой, белыми стенами, полом из ламината, врезной раковиной, столешницей из искусственного кварца, бежевым полом, белой столешницей и встроенной тумбой
Пример оригинального дизайна: туалет среднего размера в скандинавском стиле с фасадами в стиле шейкер, темными деревянными фасадами, унитазом-моноблоком, белой плиткой, керамогранитной плиткой, белыми стенами, полом из ламината, врезной раковиной, столешницей из искусственного кварца, бежевым полом, белой столешницей и встроенной тумбой
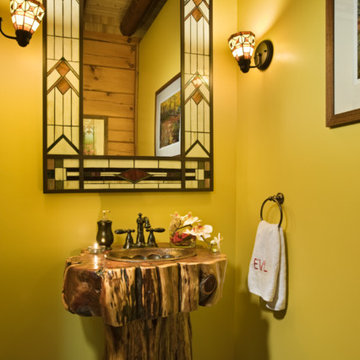
На фото: туалет в стиле рустика с раковиной с пьедесталом, желтыми стенами и полом из галечной плитки с
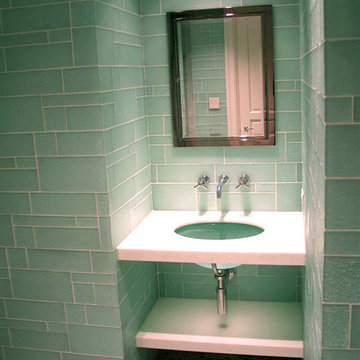
Идея дизайна: туалет среднего размера в современном стиле с открытыми фасадами, белыми фасадами, унитазом-моноблоком, зеленой плиткой, стеклянной плиткой, зелеными стенами, полом из галечной плитки, врезной раковиной, столешницей из искусственного камня и разноцветным полом
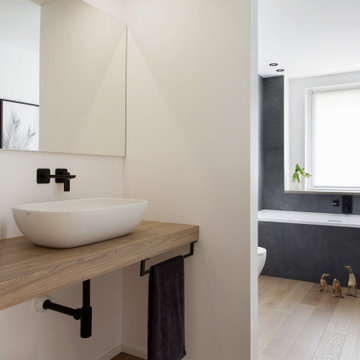
Источник вдохновения для домашнего уюта: туалет среднего размера в современном стиле с открытыми фасадами, биде, полом из галечной плитки, настольной раковиной, столешницей из дерева и напольной тумбой
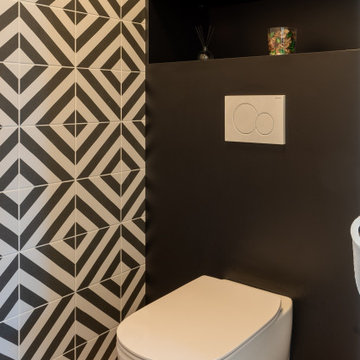
A la base de ce projet, des plans d'une maison contemporaine.
Nos clients désiraient une ambiance chaleureuse, colorée aux volumes familiaux.
Place à la visite ...
Une fois la porte d'entrée passée, nous entrons dans une belle entrée habillée d'un magnifique papier peint bleu aux motifs dorés représentant la feuille du gingko. Au sol, un parquet chêne naturel filant sur l'ensemble de la pièce de vie.
Allons découvrir cet espace de vie. Une grande pièce lumineuse nous ouvre les bras, elle est composée d'une partie salon, une partie salle à manger cuisine, séparée par un escalier architectural.
Nos clients désiraient une cuisine familiale, pratique mais pure car elle est ouverte sur le reste de la pièce de vie. Nous avons opté pour un modèle blanc mat, avec de nombreux rangements toute hauteur, des armoires dissimulant l'ensemble des appareils de cuisine. Un très grand îlot central et une crédence miroir pour être toujours au contact de ses convives.
Côté ambiance, nous avons créé une boîte colorée dans un ton terracotta rosé, en harmonie avec le carrelage de sol, très beau modèle esprit carreaux vieilli.
La salle à manger se trouve dans le prolongement de la cuisine, une table en céramique noire entourée de chaises design en bois. Au sol nous retrouvons le parquet de l'entrée.
L'escalier, pièce centrale de la pièce, mit en valeur par le papier peint gingko bleu intense. L'escalier a été réalisé sur mesure, mélange de métal et de bois naturel.
Dans la continuité, nous trouvons le salon, lumineux grâce à ces belles ouvertures donnant sur le jardin. Cet espace se devait d'être épuré et pratique pour cette famille de 4 personnes. Nous avons dessiné un meuble sur mesure toute hauteur permettant d'y placer la télévision, l'espace bar, et de nombreux rangements. Une finition laque mate dans un bleu profond reprenant les codes de l'entrée.
Restons au rez-de-chaussée, je vous emmène dans la suite parentale, baignée de lumière naturelle, le sol est le même que le reste des pièces. La chambre se voulait comme une suite d'hôtel, nous avons alors repris ces codes : un papier peint panoramique en tête de lit, de beaux luminaires, un espace bureau, deux fauteuils et un linge de lit neutre.
Entre la chambre et la salle de bains, nous avons aménagé un grand dressing sur mesure, rehaussé par une couleur chaude et dynamique appliquée sur l'ensemble des murs et du plafond.
La salle de bains, espace zen, doux. Composée d'une belle douche colorée, d'un meuble vasque digne d'un hôtel, et d'une magnifique baignoire îlot, permettant de bons moments de détente.
Dernière pièce du rez-de-chaussée, la chambre d'amis et sa salle d'eau. Nous avons créé une ambiance douce, fraiche et lumineuse. Un grand papier peint panoramique en tête de lit et le reste des murs peints dans un vert d'eau, le tout habillé par quelques touches de rotin. La salle d'eau se voulait en harmonie, un carrelage imitation parquet foncé, et des murs clairs pour cette pièce aveugle.
Suivez-moi à l'étage...
Une première chambre à l'ambiance colorée inspirée des blocs de construction Lego. Nous avons joué sur des formes géométriques pour créer des espaces et apporter du dynamisme. Ici aussi, un dressing sur mesure a été créé.
La deuxième chambre, est plus douce mais aussi traitée en Color zoning avec une tête de lit toute en rondeurs.
Les deux salles d'eau ont été traitées avec du grès cérame imitation terrazzo, un modèle bleu pour la première et orangé pour la deuxième.
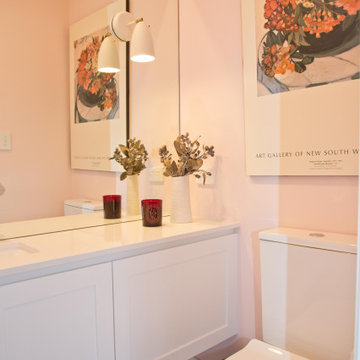
На фото: маленький туалет в современном стиле с фасадами в стиле шейкер, белыми фасадами, розовыми стенами, полом из галечной плитки и подвесной тумбой для на участке и в саду
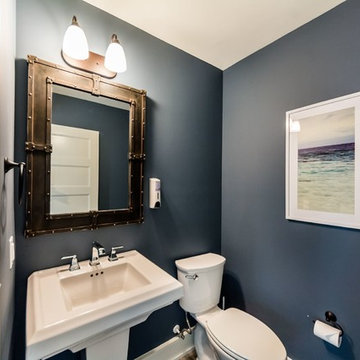
Источник вдохновения для домашнего уюта: маленький туалет в морском стиле с раздельным унитазом, синими стенами, полом из ламината, раковиной с пьедесталом, столешницей из искусственного камня и коричневым полом для на участке и в саду
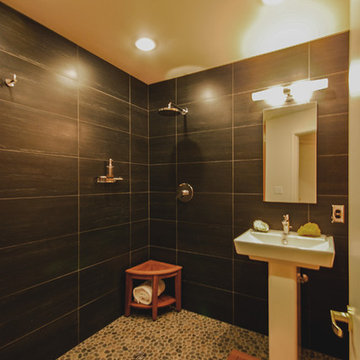
This was a renovation of an existing full bath with the goal of converting it into a Powder Room that reflects the similar design features that were developed for the adjacent Kitchen. View from Hall.
Photo by Architect
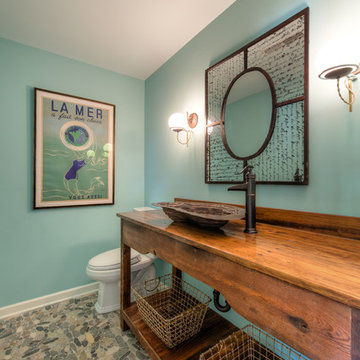
Chris and Cami Photography
На фото: туалет среднего размера в морском стиле с открытыми фасадами, фасадами цвета дерева среднего тона, раздельным унитазом, полом из галечной плитки, настольной раковиной, столешницей из дерева, зелеными стенами, разноцветным полом и коричневой столешницей с
На фото: туалет среднего размера в морском стиле с открытыми фасадами, фасадами цвета дерева среднего тона, раздельным унитазом, полом из галечной плитки, настольной раковиной, столешницей из дерева, зелеными стенами, разноцветным полом и коричневой столешницей с
Туалет с полом из ламината и полом из галечной плитки – фото дизайна интерьера
7