Туалет с плиткой из листового стекла и плиткой из известняка – фото дизайна интерьера
Сортировать:
Бюджет
Сортировать:Популярное за сегодня
1 - 20 из 251 фото
1 из 3

На фото: маленький туалет в современном стиле с плоскими фасадами, синими фасадами, раздельным унитазом, серой плиткой, плиткой из известняка, серыми стенами, мраморным полом, подвесной раковиной, белым полом, белой столешницей и подвесной тумбой для на участке и в саду с

Fire Dance Parade of Homes Texas Hill Country Powder Bath
https://www.hillcountrylight.com

Main powder room with metallic glass tile feature wall, vessel sink, floating vanity and thick quartz countertops.
Свежая идея для дизайна: большой туалет в морском стиле с фасадами в стиле шейкер, серыми фасадами, синей плиткой, плиткой из листового стекла, серыми стенами, светлым паркетным полом, настольной раковиной, столешницей из искусственного кварца, белой столешницей и подвесной тумбой - отличное фото интерьера
Свежая идея для дизайна: большой туалет в морском стиле с фасадами в стиле шейкер, серыми фасадами, синей плиткой, плиткой из листового стекла, серыми стенами, светлым паркетным полом, настольной раковиной, столешницей из искусственного кварца, белой столешницей и подвесной тумбой - отличное фото интерьера
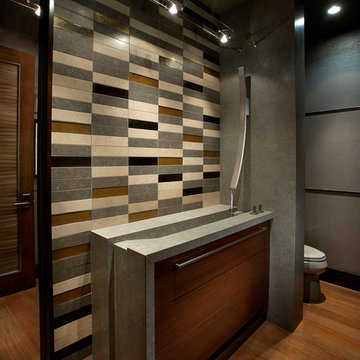
Anita Lang - IMI Design - Scottsdale, AZ
Пример оригинального дизайна: туалет в современном стиле с монолитной раковиной, плоскими фасадами, темными деревянными фасадами, разноцветной плиткой, плиткой из известняка, серыми стенами, паркетным полом среднего тона, коричневым полом и серой столешницей
Пример оригинального дизайна: туалет в современном стиле с монолитной раковиной, плоскими фасадами, темными деревянными фасадами, разноцветной плиткой, плиткой из известняка, серыми стенами, паркетным полом среднего тона, коричневым полом и серой столешницей
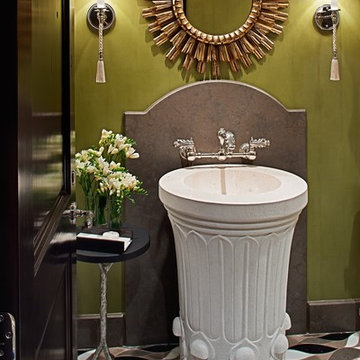
The best little jewel box! All fixtures available through JAMIESHOP.COM! At to the trade pricing!
Пример оригинального дизайна: туалет в классическом стиле с плиткой из известняка
Пример оригинального дизайна: туалет в классическом стиле с плиткой из известняка
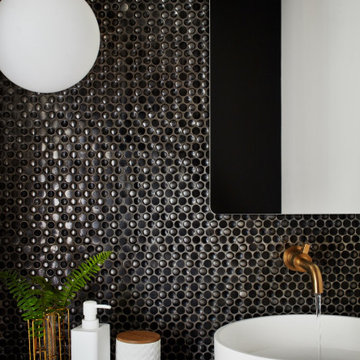
На фото: маленький туалет в стиле модернизм с раздельным унитазом, черной плиткой, плиткой из листового стекла, белыми стенами, настольной раковиной и черной столешницей для на участке и в саду с

BeachHaus is built on a previously developed site on Siesta Key. It sits directly on the bay but has Gulf views from the upper floor and roof deck.
The client loved the old Florida cracker beach houses that are harder and harder to find these days. They loved the exposed roof joists, ship lap ceilings, light colored surfaces and inviting and durable materials.
Given the risk of hurricanes, building those homes in these areas is not only disingenuous it is impossible. Instead, we focused on building the new era of beach houses; fully elevated to comfy with FEMA requirements, exposed concrete beams, long eaves to shade windows, coralina stone cladding, ship lap ceilings, and white oak and terrazzo flooring.
The home is Net Zero Energy with a HERS index of -25 making it one of the most energy efficient homes in the US. It is also certified NGBS Emerald.
Photos by Ryan Gamma Photography
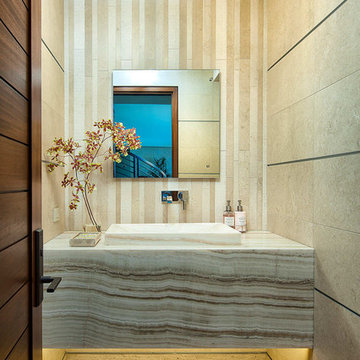
The focal wall of this powder room features a multi-textural pattern of Goya limestone planks with complimenting Goya field tile for the side walls. The floating polished Vanilla Onyx vanity solidifies the design, creating linear movement. The up-lighting showcases the natural characteristics of this beautiful onyx slab. Moca Cream limestone was used to unify the design.
We are please to announce that this powder bath was selected as Bath of the Year by San Diego Home and Garden!
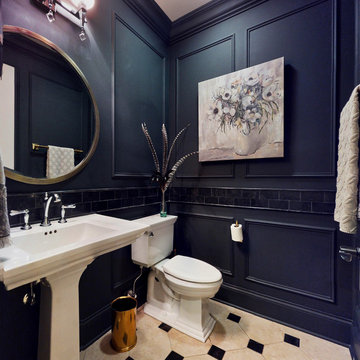
Dark powder room with tile chair rail. Black tile insets installed on a 45 degree angle
Пример оригинального дизайна: маленький туалет в стиле неоклассика (современная классика) с раздельным унитазом, черной плиткой, плиткой из известняка, черными стенами, полом из керамогранита, раковиной с пьедесталом и разноцветным полом для на участке и в саду
Пример оригинального дизайна: маленький туалет в стиле неоклассика (современная классика) с раздельным унитазом, черной плиткой, плиткой из известняка, черными стенами, полом из керамогранита, раковиной с пьедесталом и разноцветным полом для на участке и в саду

An Italian limestone tile, called “Raw”, with an interesting rugged hewn face provides the backdrop for a room where simplicity reigns. The pure geometries expressed in the perforated doors, the mirror, and the vanity play against the baroque plan of the room, the hanging organic sculptures and the bent wood planters.

exciting floral wallpaper makes a luscious space
Источник вдохновения для домашнего уюта: туалет в современном стиле с плоскими фасадами, темными деревянными фасадами, плиткой из листового стекла, накладной раковиной, столешницей из искусственного кварца, белой столешницей, встроенной тумбой и обоями на стенах
Источник вдохновения для домашнего уюта: туалет в современном стиле с плоскими фасадами, темными деревянными фасадами, плиткой из листового стекла, накладной раковиной, столешницей из искусственного кварца, белой столешницей, встроенной тумбой и обоями на стенах
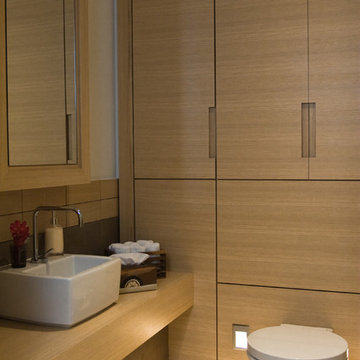
Julien Decharne
Пример оригинального дизайна: туалет среднего размера в современном стиле с раковиной с несколькими смесителями, светлыми деревянными фасадами, столешницей из дерева, инсталляцией, полом из известняка, плоскими фасадами, разноцветной плиткой, плиткой из известняка, белыми стенами и белым полом
Пример оригинального дизайна: туалет среднего размера в современном стиле с раковиной с несколькими смесителями, светлыми деревянными фасадами, столешницей из дерева, инсталляцией, полом из известняка, плоскими фасадами, разноцветной плиткой, плиткой из известняка, белыми стенами и белым полом
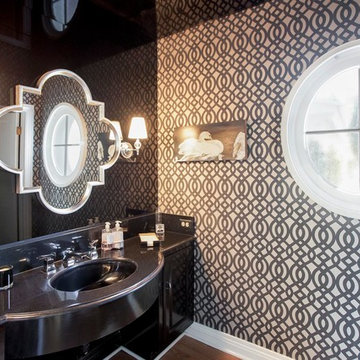
Benjamin Ariff
На фото: туалет в стиле неоклассика (современная классика) с врезной раковиной, черными фасадами, черной плиткой, плиткой из листового стекла и черной столешницей
На фото: туалет в стиле неоклассика (современная классика) с врезной раковиной, черными фасадами, черной плиткой, плиткой из листового стекла и черной столешницей
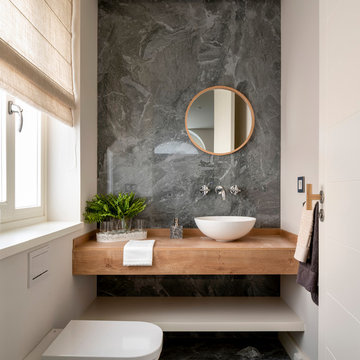
Diseño interior de cuarto de baño para invitados en gris y blanco y madera, con ventana con estore de lino. Suelo y pared principal realizado en placas de cerámica, imitación mármol, de Laminam en color Orobico Grigio. Mueble para lavabo realizado por una balda ancha acabado en madera de roble. Grifería de pared. Espejo redondo con marco fino de madera de roble. Interruptores y bases de enchufe Gira Esprit de linóleo y multiplex. Proyecto de decoración en reforma integral de vivienda: Sube Interiorismo, Bilbao.
Fotografía Erlantz Biderbost
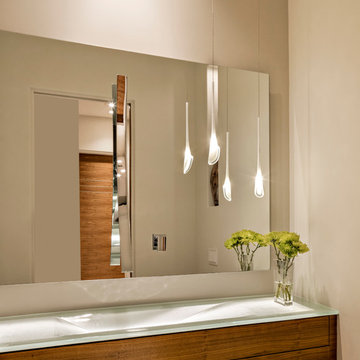
На фото: большой туалет в стиле модернизм с плоскими фасадами, фасадами цвета дерева среднего тона, унитазом-моноблоком, плиткой из листового стекла, бежевыми стенами, полом из керамической плитки, накладной раковиной и стеклянной столешницей
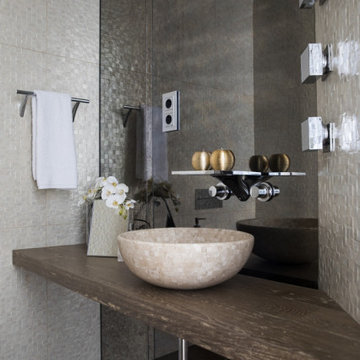
На фото: туалет среднего размера в современном стиле с открытыми фасадами, фасадами цвета дерева среднего тона, плиткой из листового стекла, темным паркетным полом, настольной раковиной, столешницей из дерева, коричневым полом и коричневой столешницей с
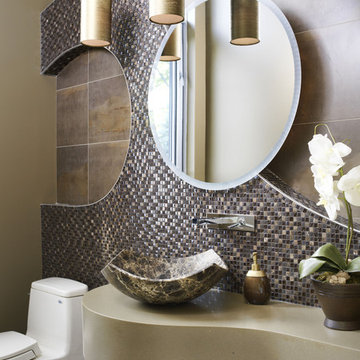
Donna Griffith Photography
Источник вдохновения для домашнего уюта: туалет среднего размера в стиле фьюжн с настольной раковиной, столешницей из искусственного камня, раздельным унитазом, разноцветной плиткой и плиткой из листового стекла
Источник вдохновения для домашнего уюта: туалет среднего размера в стиле фьюжн с настольной раковиной, столешницей из искусственного камня, раздельным унитазом, разноцветной плиткой и плиткой из листового стекла
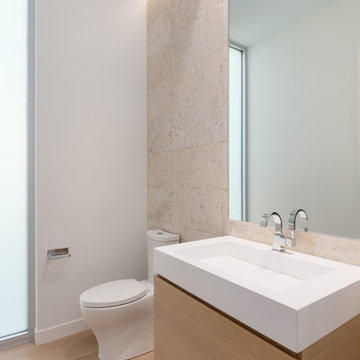
Ryan Gamma
На фото: туалет среднего размера в современном стиле с плоскими фасадами, светлыми деревянными фасадами, унитазом-моноблоком, бежевой плиткой, плиткой из известняка, белыми стенами, светлым паркетным полом, монолитной раковиной и столешницей из искусственного кварца с
На фото: туалет среднего размера в современном стиле с плоскими фасадами, светлыми деревянными фасадами, унитазом-моноблоком, бежевой плиткой, плиткой из известняка, белыми стенами, светлым паркетным полом, монолитной раковиной и столешницей из искусственного кварца с

An Italian limestone tile, called “Raw”, with an interesting rugged hewn face provides the backdrop for a room where simplicity reigns. The pure geometries expressed in the perforated doors, the mirror, and the vanity play against the baroque plan of the room, the hanging organic sculptures and the bent wood planters.
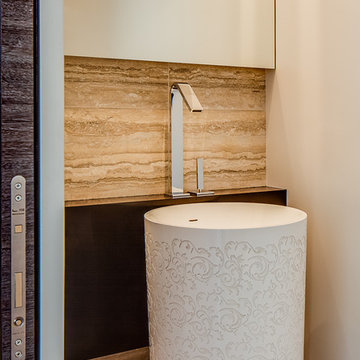
For this remodel in Portola Valley, California we were hired to rejuvenate a circa 1980 modernist house clad in deteriorating vertical wood siding. The house included a greenhouse style sunroom which got so unbearably hot as to be unusable. We opened up the floor plan and completely demolished the sunroom, replacing it with a new dining room open to the remodeled living room and kitchen. We added a new office and deck above the new dining room and replaced all of the exterior windows, mostly with oversized sliding aluminum doors by Fleetwood to open the house up to the wooded hillside setting. Stainless steel railings protect the inhabitants where the sliding doors open more than 50 feet above the ground below. We replaced the wood siding with stucco in varying tones of gray, white and black, creating new exterior lines, massing and proportions. We also created a new master suite upstairs and remodeled the existing powder room.
Architecture by Mark Brand Architecture. Interior Design by Mark Brand Architecture in collaboration with Applegate Tran Interiors.
Lighting design by Luminae Souter. Photos by Christopher Stark Photography.
Туалет с плиткой из листового стекла и плиткой из известняка – фото дизайна интерьера
1