Туалет с плиткой из листового камня – фото дизайна интерьера
Сортировать:
Бюджет
Сортировать:Популярное за сегодня
101 - 120 из 281 фото
1 из 2
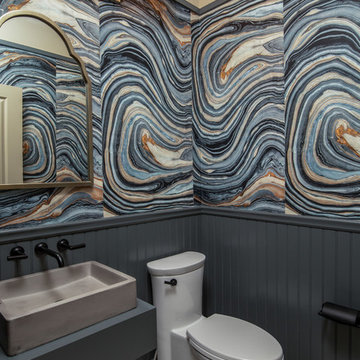
Michael Patrick Lefebvre Photography
Идея дизайна: туалет в стиле неоклассика (современная классика) с разноцветной плиткой, плиткой из листового камня, разноцветными стенами, настольной раковиной, серым полом и серой столешницей
Идея дизайна: туалет в стиле неоклассика (современная классика) с разноцветной плиткой, плиткой из листового камня, разноцветными стенами, настольной раковиной, серым полом и серой столешницей

Ran Erda
Свежая идея для дизайна: маленький туалет в стиле модернизм с плоскими фасадами, темными деревянными фасадами, бежевой плиткой, плиткой из листового камня, бежевыми стенами, полом из травертина, настольной раковиной, столешницей из дерева, коричневым полом и коричневой столешницей для на участке и в саду - отличное фото интерьера
Свежая идея для дизайна: маленький туалет в стиле модернизм с плоскими фасадами, темными деревянными фасадами, бежевой плиткой, плиткой из листового камня, бежевыми стенами, полом из травертина, настольной раковиной, столешницей из дерева, коричневым полом и коричневой столешницей для на участке и в саду - отличное фото интерьера

На фото: маленький туалет в стиле неоклассика (современная классика) с фасадами в стиле шейкер, черными фасадами, раздельным унитазом, белой плиткой, плиткой из листового камня, белыми стенами, светлым паркетным полом, врезной раковиной, столешницей из искусственного кварца, коричневым полом, белой столешницей, встроенной тумбой и обоями на стенах для на участке и в саду
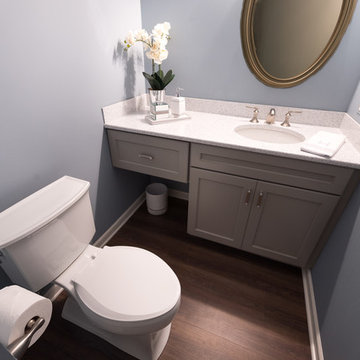
Complete Townhome Remodel- Beautiful refreshing clean lines from Floor to Ceiling, A monochromatic color scheme of white, cream, gray with hints of blue and grayish-green and mixed brushed nickel and chrome fixtures.
Kitchen, 2 1/2 Bathrooms, Staircase, Halls, Den, Bedrooms. Ted Glasoe
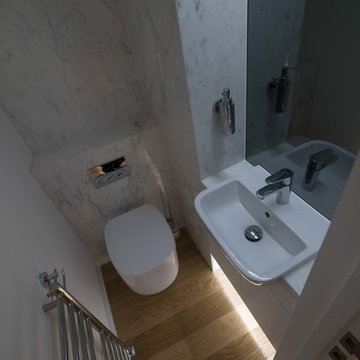
Guest WC and Cloakroom
Photographer: Rhodri Williams
На фото: маленький туалет в современном стиле с плоскими фасадами, белыми фасадами, инсталляцией, плиткой из листового камня, светлым паркетным полом, накладной раковиной, мраморной столешницей и белой плиткой для на участке и в саду
На фото: маленький туалет в современном стиле с плоскими фасадами, белыми фасадами, инсталляцией, плиткой из листового камня, светлым паркетным полом, накладной раковиной, мраморной столешницей и белой плиткой для на участке и в саду

Bungalow 5 Mirror, Deirfiur Home Wallpaper, CB2 guest towel,
Design Principal: Justene Spaulding
Junior Designer: Keegan Espinola
Photography: Joyelle West

A masterpiece of light and design, this gorgeous Beverly Hills contemporary is filled with incredible moments, offering the perfect balance of intimate corners and open spaces.
A large driveway with space for ten cars is complete with a contemporary fountain wall that beckons guests inside. An amazing pivot door opens to an airy foyer and light-filled corridor with sliding walls of glass and high ceilings enhancing the space and scale of every room. An elegant study features a tranquil outdoor garden and faces an open living area with fireplace. A formal dining room spills into the incredible gourmet Italian kitchen with butler’s pantry—complete with Miele appliances, eat-in island and Carrara marble countertops—and an additional open living area is roomy and bright. Two well-appointed powder rooms on either end of the main floor offer luxury and convenience.
Surrounded by large windows and skylights, the stairway to the second floor overlooks incredible views of the home and its natural surroundings. A gallery space awaits an owner’s art collection at the top of the landing and an elevator, accessible from every floor in the home, opens just outside the master suite. Three en-suite guest rooms are spacious and bright, all featuring walk-in closets, gorgeous bathrooms and balconies that open to exquisite canyon views. A striking master suite features a sitting area, fireplace, stunning walk-in closet with cedar wood shelving, and marble bathroom with stand-alone tub. A spacious balcony extends the entire length of the room and floor-to-ceiling windows create a feeling of openness and connection to nature.
A large grassy area accessible from the second level is ideal for relaxing and entertaining with family and friends, and features a fire pit with ample lounge seating and tall hedges for privacy and seclusion. Downstairs, an infinity pool with deck and canyon views feels like a natural extension of the home, seamlessly integrated with the indoor living areas through sliding pocket doors.
Amenities and features including a glassed-in wine room and tasting area, additional en-suite bedroom ideal for staff quarters, designer fixtures and appliances and ample parking complete this superb hillside retreat.
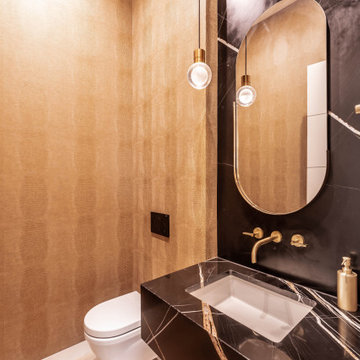
На фото: туалет среднего размера в стиле модернизм с черными фасадами, инсталляцией, плиткой из листового камня, светлым паркетным полом, врезной раковиной, мраморной столешницей, черной столешницей, подвесной тумбой и обоями на стенах с
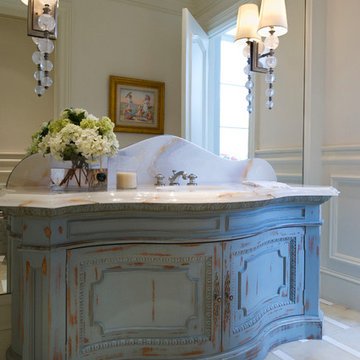
stephen allen photography
Источник вдохновения для домашнего уюта: огромный туалет в классическом стиле с фасадами островного типа, искусственно-состаренными фасадами, врезной раковиной, столешницей из оникса и плиткой из листового камня
Источник вдохновения для домашнего уюта: огромный туалет в классическом стиле с фасадами островного типа, искусственно-состаренными фасадами, врезной раковиной, столешницей из оникса и плиткой из листового камня
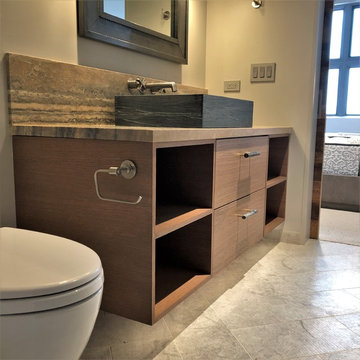
На фото: туалет среднего размера в современном стиле с плоскими фасадами, фасадами цвета дерева среднего тона, раздельным унитазом, плиткой из листового камня, настольной раковиной, столешницей из известняка, серым полом, разноцветной столешницей, бежевыми стенами и мраморным полом с
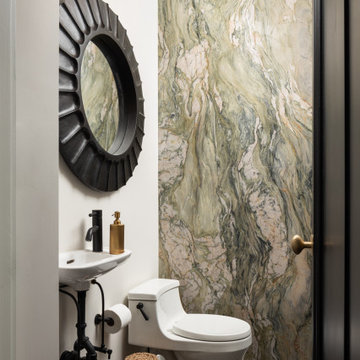
Идея дизайна: маленький туалет в стиле неоклассика (современная классика) с унитазом-моноблоком, плиткой из листового камня, бежевыми стенами, полом из керамогранита, подвесной раковиной и черным полом для на участке и в саду
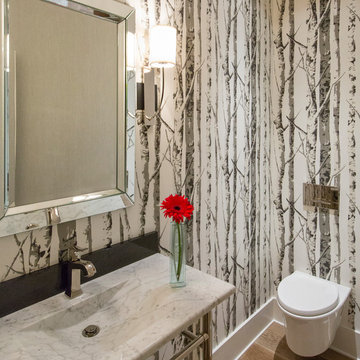
A creative spin on a half bathroom meant to feel outdoors, yet contemporary.
На фото: туалет в стиле неоклассика (современная классика) с инсталляцией, черно-белой плиткой, плиткой из листового камня, черными стенами, светлым паркетным полом, монолитной раковиной, мраморной столешницей и бежевым полом с
На фото: туалет в стиле неоклассика (современная классика) с инсталляцией, черно-белой плиткой, плиткой из листового камня, черными стенами, светлым паркетным полом, монолитной раковиной, мраморной столешницей и бежевым полом с
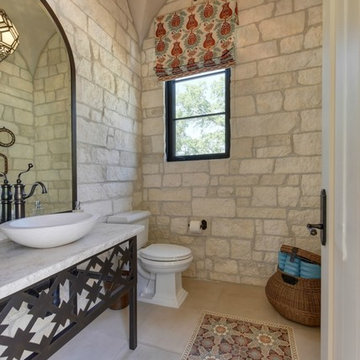
The pool bath features a tile inlaid floor that repeats the pattern found on the entry fountain. A stone vessel sink mounted atop a custom freestanding metal vanity with limestone countertop echoes the ancient villas of Andalusia.
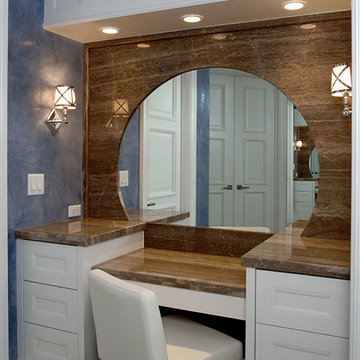
STORM MARBLE SLABS SURROUND MIRROR FLAT EDGE PROFILE AND MAKEUP AREA / POWDER ROOM
Пример оригинального дизайна: туалет с плиткой из листового камня
Пример оригинального дизайна: туалет с плиткой из листового камня
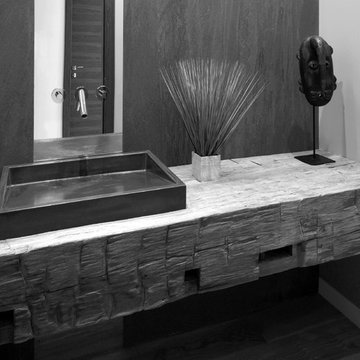
Powder Room includes heavy timber barnwood vanity, porcelain wall, and mirror-mounted faucet - Architect: HAUS | Architecture For Modern Lifestyles with Joe Trojanowski Architect PC - General Contractor: Illinois Designers & Builders - Photography: HAUS
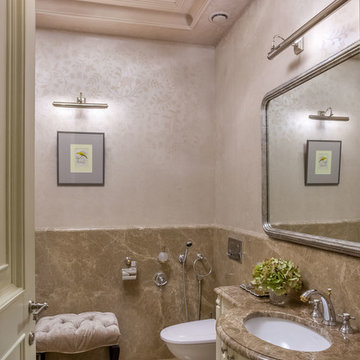
фотограф: Каро Дадаев
Стильный дизайн: туалет среднего размера в классическом стиле с плиткой из листового камня, бежевыми стенами, мраморным полом, врезной раковиной, мраморной столешницей, фасадами с выступающей филенкой, бежевыми фасадами, бежевой плиткой и бежевым полом - последний тренд
Стильный дизайн: туалет среднего размера в классическом стиле с плиткой из листового камня, бежевыми стенами, мраморным полом, врезной раковиной, мраморной столешницей, фасадами с выступающей филенкой, бежевыми фасадами, бежевой плиткой и бежевым полом - последний тренд
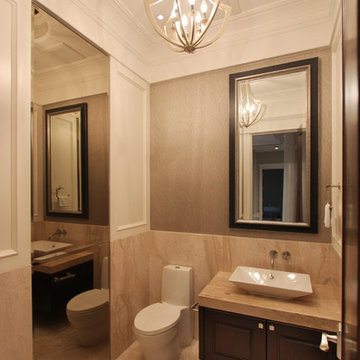
Traditional Powder Room
На фото: большой туалет в стиле фьюжн с настольной раковиной, фасадами с выступающей филенкой, темными деревянными фасадами, мраморной столешницей, унитазом-моноблоком, бежевой плиткой, плиткой из листового камня, бежевыми стенами, мраморным полом и бежевой столешницей с
На фото: большой туалет в стиле фьюжн с настольной раковиной, фасадами с выступающей филенкой, темными деревянными фасадами, мраморной столешницей, унитазом-моноблоком, бежевой плиткой, плиткой из листового камня, бежевыми стенами, мраморным полом и бежевой столешницей с
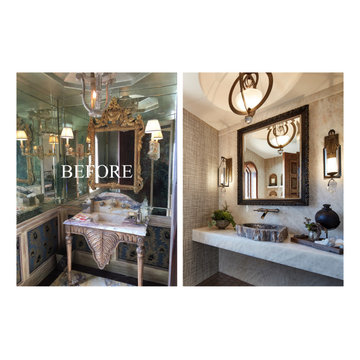
Transforming a very formal, mediterranean style home into a sophisticated, family friendly, coastal home still respecting the mediterranean architecture..
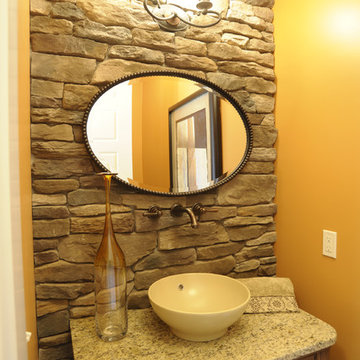
Источник вдохновения для домашнего уюта: туалет в классическом стиле с фасадами островного типа, фасадами цвета дерева среднего тона, плиткой из листового камня, оранжевыми стенами, настольной раковиной, разноцветной столешницей и напольной тумбой
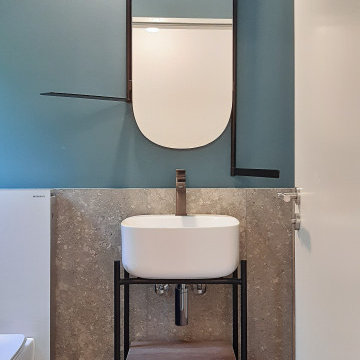
Идея дизайна: маленький туалет в современном стиле с светлыми деревянными фасадами, серой плиткой, плиткой из листового камня, синими стенами, полом из известняка, настольной раковиной, серым полом и напольной тумбой для на участке и в саду
Туалет с плиткой из листового камня – фото дизайна интерьера
6