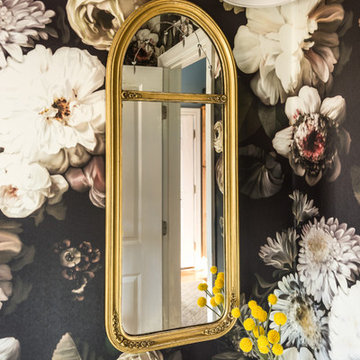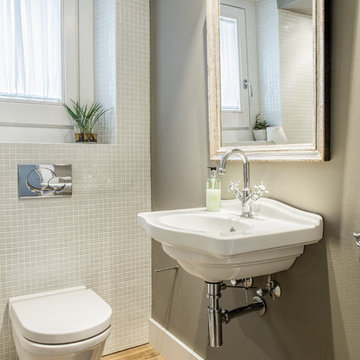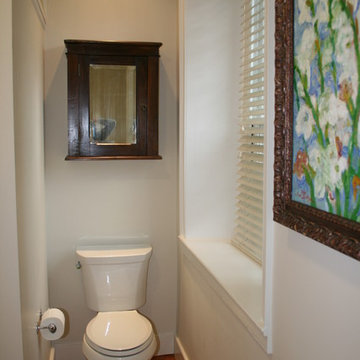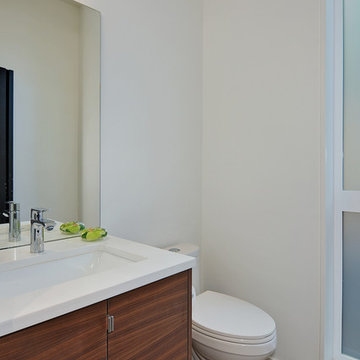Туалет с паркетным полом среднего тона – фото дизайна интерьера со средним бюджетом
Сортировать:
Бюджет
Сортировать:Популярное за сегодня
1 - 20 из 978 фото
1 из 3

Идея дизайна: маленький туалет в стиле неоклассика (современная классика) с фасадами с выступающей филенкой, белыми фасадами, инсталляцией, красными стенами, паркетным полом среднего тона, накладной раковиной, столешницей из искусственного камня, желтым полом, белой столешницей и подвесной тумбой для на участке и в саду

The homeowners wanted to improve the layout and function of their tired 1980’s bathrooms. The master bath had a huge sunken tub that took up half the floor space and the shower was tiny and in small room with the toilet. We created a new toilet room and moved the shower to allow it to grow in size. This new space is far more in tune with the client’s needs. The kid’s bath was a large space. It only needed to be updated to today’s look and to flow with the rest of the house. The powder room was small, adding the pedestal sink opened it up and the wallpaper and ship lap added the character that it needed

Beautifully simple, this powder bath is dark and moody with clean lines and gorgeous gray textured wallpaper.
Пример оригинального дизайна: туалет среднего размера в современном стиле с плоскими фасадами, серыми фасадами, раздельным унитазом, серыми стенами, паркетным полом среднего тона, настольной раковиной, столешницей из искусственного кварца, коричневым полом, черной столешницей, встроенной тумбой и обоями на стенах
Пример оригинального дизайна: туалет среднего размера в современном стиле с плоскими фасадами, серыми фасадами, раздельным унитазом, серыми стенами, паркетным полом среднего тона, настольной раковиной, столешницей из искусственного кварца, коричневым полом, черной столешницей, встроенной тумбой и обоями на стенах

Пример оригинального дизайна: маленький туалет в стиле фьюжн с фасадами в стиле шейкер, белыми фасадами, унитазом-моноблоком, синей плиткой, розовыми стенами, паркетным полом среднего тона, врезной раковиной, столешницей из искусственного кварца, коричневым полом, белой столешницей, напольной тумбой, обоями на стенах и терракотовой плиткой для на участке и в саду

This powder room is bold through and through. Painted the same throughout in the same shade of blue, the vanity, walls, paneling, ceiling, and door create a bold and unique room. A classic take on a monotone palette in a small space.

Powder room gets an explosion of color with new over-scaled floral wallpaper, brass faucets and accessories, antique mirror and new lighting.
Стильный дизайн: маленький туалет в стиле фьюжн с раздельным унитазом, разноцветными стенами, паркетным полом среднего тона, раковиной с пьедесталом и коричневым полом для на участке и в саду - последний тренд
Стильный дизайн: маленький туалет в стиле фьюжн с раздельным унитазом, разноцветными стенами, паркетным полом среднего тона, раковиной с пьедесталом и коричневым полом для на участке и в саду - последний тренд

На фото: маленький туалет в классическом стиле с инсталляцией, паркетным полом среднего тона, подвесной раковиной, серой плиткой и серыми стенами для на участке и в саду с

Свежая идея для дизайна: маленький туалет в стиле неоклассика (современная классика) с фасадами в стиле шейкер, черными фасадами, паркетным полом среднего тона, врезной раковиной, столешницей из искусственного кварца, коричневым полом, черной столешницей, встроенной тумбой и обоями на стенах для на участке и в саду - отличное фото интерьера

Идея дизайна: маленький туалет в морском стиле с фасадами в стиле шейкер, белыми фасадами, раздельным унитазом, белой плиткой, керамической плиткой, черными стенами, паркетным полом среднего тона, врезной раковиной, столешницей из искусственного кварца, коричневым полом, белой столешницей, встроенной тумбой и обоями на стенах для на участке и в саду

Photo by Travis Peterson.
Идея дизайна: маленький туалет в стиле рустика с фасадами цвета дерева среднего тона, унитазом-моноблоком, паркетным полом среднего тона, настольной раковиной, столешницей из дерева, напольной тумбой и обоями на стенах для на участке и в саду
Идея дизайна: маленький туалет в стиле рустика с фасадами цвета дерева среднего тона, унитазом-моноблоком, паркетным полом среднего тона, настольной раковиной, столешницей из дерева, напольной тумбой и обоями на стенах для на участке и в саду

The powder with its dark blue walls and glass vessel sink perfectly reinforce the feeling of the beach and water.
It's also a perfect backdrop for future artwork.

Modern farmhouse powder room boasts shiplap accent wall, painted grey cabinet and rustic wood floors.
Стильный дизайн: туалет среднего размера в стиле неоклассика (современная классика) с фасадами в стиле шейкер, серыми фасадами, раздельным унитазом, серыми стенами, паркетным полом среднего тона, врезной раковиной, столешницей из гранита, коричневым полом, коричневой столешницей, напольной тумбой и стенами из вагонки - последний тренд
Стильный дизайн: туалет среднего размера в стиле неоклассика (современная классика) с фасадами в стиле шейкер, серыми фасадами, раздельным унитазом, серыми стенами, паркетным полом среднего тона, врезной раковиной, столешницей из гранита, коричневым полом, коричневой столешницей, напольной тумбой и стенами из вагонки - последний тренд

A compact powder room with a lot of style and drama. Patterned tile and warm satin brass accents are encased in a crisp white venician plaster room topped by a dramatic black ceiling.

Свежая идея для дизайна: маленький туалет в классическом стиле с раздельным унитазом, белыми стенами и паркетным полом среднего тона для на участке и в саду - отличное фото интерьера

1st Floor Powder Room
Свежая идея для дизайна: маленький туалет в классическом стиле с раздельным унитазом, синими стенами, паркетным полом среднего тона, подвесной раковиной, подвесной тумбой и обоями на стенах для на участке и в саду - отличное фото интерьера
Свежая идея для дизайна: маленький туалет в классическом стиле с раздельным унитазом, синими стенами, паркетным полом среднего тона, подвесной раковиной, подвесной тумбой и обоями на стенах для на участке и в саду - отличное фото интерьера

This gem of a house was built in the 1950s, when its neighborhood undoubtedly felt remote. The university footprint has expanded in the 70 years since, however, and today this home sits on prime real estate—easy biking and reasonable walking distance to campus.
When it went up for sale in 2017, it was largely unaltered. Our clients purchased it to renovate and resell, and while we all knew we'd need to add square footage to make it profitable, we also wanted to respect the neighborhood and the house’s own history. Swedes have a word that means “just the right amount”: lagom. It is a guiding philosophy for us at SYH, and especially applied in this renovation. Part of the soul of this house was about living in just the right amount of space. Super sizing wasn’t a thing in 1950s America. So, the solution emerged: keep the original rectangle, but add an L off the back.
With no owner to design with and for, SYH created a layout to appeal to the masses. All public spaces are the back of the home--the new addition that extends into the property’s expansive backyard. A den and four smallish bedrooms are atypically located in the front of the house, in the original 1500 square feet. Lagom is behind that choice: conserve space in the rooms where you spend most of your time with your eyes shut. Put money and square footage toward the spaces in which you mostly have your eyes open.
In the studio, we started calling this project the Mullet Ranch—business up front, party in the back. The front has a sleek but quiet effect, mimicking its original low-profile architecture street-side. It’s very Hoosier of us to keep appearances modest, we think. But get around to the back, and surprise! lofted ceilings and walls of windows. Gorgeous.

Photographed by Colin Voigt
Источник вдохновения для домашнего уюта: маленький туалет в стиле кантри с плоскими фасадами, серыми фасадами, унитазом-моноблоком, серой плиткой, керамогранитной плиткой, белыми стенами, паркетным полом среднего тона, врезной раковиной, столешницей из искусственного кварца, серым полом и белой столешницей для на участке и в саду
Источник вдохновения для домашнего уюта: маленький туалет в стиле кантри с плоскими фасадами, серыми фасадами, унитазом-моноблоком, серой плиткой, керамогранитной плиткой, белыми стенами, паркетным полом среднего тона, врезной раковиной, столешницей из искусственного кварца, серым полом и белой столешницей для на участке и в саду

Cabinetry: Starmark Inset
Style: Lafontaine w/ Flush Frame and Five Piece Drawer Headers
Finish: Cherry Hazelnut
Countertop: (Contractor’s Own) Pietrasanta Gray
Sink: (Contractor’s Own)
Hardware: (Richelieu) Traditional Pulls in Antique Nickel
Designer: Devon Moore
Contractor: Stonik Services

Classic powder room on the main level.
Photo: Rachel Orland
Свежая идея для дизайна: туалет среднего размера в стиле кантри с фасадами с утопленной филенкой, белыми фасадами, раздельным унитазом, синими стенами, паркетным полом среднего тона, врезной раковиной, столешницей из искусственного кварца, коричневым полом, серой столешницей, встроенной тумбой и панелями на стенах - отличное фото интерьера
Свежая идея для дизайна: туалет среднего размера в стиле кантри с фасадами с утопленной филенкой, белыми фасадами, раздельным унитазом, синими стенами, паркетным полом среднего тона, врезной раковиной, столешницей из искусственного кварца, коричневым полом, серой столешницей, встроенной тумбой и панелями на стенах - отличное фото интерьера

Elegant Powder room with Kovaks Light fixture. Quartz countertops and custom cabinetry.
Идея дизайна: маленький туалет в стиле ретро с плоскими фасадами, фасадами цвета дерева среднего тона, унитазом-моноблоком, белыми стенами, паркетным полом среднего тона, врезной раковиной, столешницей из искусственного кварца и белой столешницей для на участке и в саду
Идея дизайна: маленький туалет в стиле ретро с плоскими фасадами, фасадами цвета дерева среднего тона, унитазом-моноблоком, белыми стенами, паркетным полом среднего тона, врезной раковиной, столешницей из искусственного кварца и белой столешницей для на участке и в саду
Туалет с паркетным полом среднего тона – фото дизайна интерьера со средним бюджетом
1