Туалет с накладной раковиной – фото дизайна интерьера с высоким бюджетом
Сортировать:
Бюджет
Сортировать:Популярное за сегодня
1 - 20 из 741 фото
1 из 3

Photographer: Kevin Belanger Photography
На фото: туалет среднего размера в современном стиле с плоскими фасадами, коричневыми фасадами, унитазом-моноблоком, серой плиткой, керамической плиткой, серыми стенами, полом из керамической плитки, накладной раковиной, столешницей из искусственного камня, серым полом и белой столешницей с
На фото: туалет среднего размера в современном стиле с плоскими фасадами, коричневыми фасадами, унитазом-моноблоком, серой плиткой, керамической плиткой, серыми стенами, полом из керамической плитки, накладной раковиной, столешницей из искусственного камня, серым полом и белой столешницей с
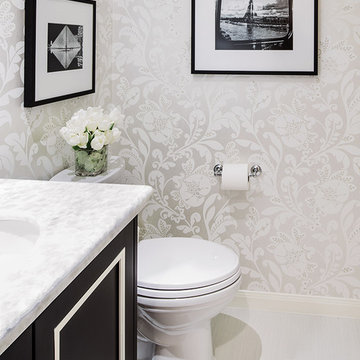
Custom black cabinet made to fit . Thibaut wallcovering and black and white fine art photos or paris. Commercial grade Tile porcelain from daltile.
Источник вдохновения для домашнего уюта: маленький туалет в стиле неоклассика (современная классика) с фасадами островного типа, черными фасадами, белыми стенами, полом из керамогранита, накладной раковиной, столешницей из кварцита, унитазом-моноблоком и белым полом для на участке и в саду
Источник вдохновения для домашнего уюта: маленький туалет в стиле неоклассика (современная классика) с фасадами островного типа, черными фасадами, белыми стенами, полом из керамогранита, накладной раковиной, столешницей из кварцита, унитазом-моноблоком и белым полом для на участке и в саду
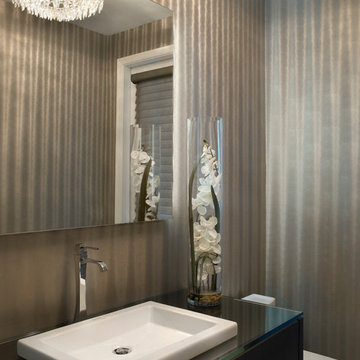
Стильный дизайн: маленький туалет в стиле модернизм с плоскими фасадами, темными деревянными фасадами, раздельным унитазом, бежевыми стенами, накладной раковиной и стеклянной столешницей для на участке и в саду - последний тренд

Custom modern farmhouse featuring thoughtful architectural details.
Источник вдохновения для домашнего уюта: большой туалет в стиле кантри с фасадами цвета дерева среднего тона, накладной раковиной, столешницей из дерева, коричневой столешницей и подвесной тумбой
Источник вдохновения для домашнего уюта: большой туалет в стиле кантри с фасадами цвета дерева среднего тона, накладной раковиной, столешницей из дерева, коричневой столешницей и подвесной тумбой

На фото: маленький туалет в стиле неоклассика (современная классика) с фасадами в стиле шейкер, синими фасадами, белыми стенами, полом из керамогранита, накладной раковиной, столешницей из искусственного кварца, серым полом, белой столешницей, встроенной тумбой и обоями на стенах для на участке и в саду с

Matt Hesselgrave with Cornerstone Construction Group
Стильный дизайн: туалет среднего размера в стиле неоклассика (современная классика) с накладной раковиной, темными деревянными фасадами, столешницей из кварцита, раздельным унитазом, синей плиткой, керамической плиткой, серыми стенами и фасадами с утопленной филенкой - последний тренд
Стильный дизайн: туалет среднего размера в стиле неоклассика (современная классика) с накладной раковиной, темными деревянными фасадами, столешницей из кварцита, раздельным унитазом, синей плиткой, керамической плиткой, серыми стенами и фасадами с утопленной филенкой - последний тренд

Continuing the relaxed beach theme through from the open plan kitchen, dining and living this powder room is light, airy and packed full of texture. The wall hung ribbed vanity, white textured tile and venetian plaster walls ooze tactility. A touch of warmth is brought into the space with the addition of the natural wicker wall sconces and reclaimed timber shelves which provide both storage and an ideal display area.

Источник вдохновения для домашнего уюта: туалет среднего размера в морском стиле с фасадами с утопленной филенкой, синими фасадами, светлым паркетным полом, накладной раковиной, мраморной столешницей, коричневым полом, белой столешницей, напольной тумбой, обоями на стенах, раздельным унитазом и разноцветными стенами

Источник вдохновения для домашнего уюта: туалет среднего размера в классическом стиле с фасадами с выступающей филенкой, белыми фасадами, унитазом-моноблоком, бежевыми стенами, мраморным полом, накладной раковиной, столешницей из искусственного кварца, черным полом, белой столешницей, подвесной тумбой и обоями на стенах

Пример оригинального дизайна: большой туалет в восточном стиле с открытыми фасадами, бежевыми фасадами, раздельным унитазом, черной плиткой, керамогранитной плиткой, белыми стенами, полом из винила, накладной раковиной, столешницей из дерева, серым полом и коричневой столешницей

We used a delightful mix of soft color tones and warm wood floors in this Sammamish lakefront home.
Project designed by Michelle Yorke Interior Design Firm in Bellevue. Serving Redmond, Sammamish, Issaquah, Mercer Island, Kirkland, Medina, Clyde Hill, and Seattle.
For more about Michelle Yorke, click here: https://michelleyorkedesign.com/
To learn more about this project, click here:
https://michelleyorkedesign.com/sammamish-lakefront-home/
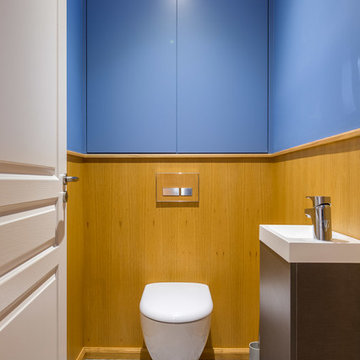
Eric BOULOUMIÉ
Свежая идея для дизайна: туалет среднего размера в современном стиле с инсталляцией, синими стенами и накладной раковиной - отличное фото интерьера
Свежая идея для дизайна: туалет среднего размера в современном стиле с инсталляцией, синими стенами и накладной раковиной - отличное фото интерьера

Architect: Michelle Penn, AIA This is remodel & addition project of an Arts & Crafts two-story home. It included the Kitchen & Dining remodel and an addition of an Office, Dining, Mudroom & 1/2 Bath. This very compact bathroom utilizes a pocket door to reduce door conflict. The farmhouse sink is directly opposite the toilet. There are high upper windows to allow light to come in, but keep the privacy! Notice the doors to the left of the opening...every nook and cranny was used for storage! Even this small space carved between studs! Photo Credit: Jackson Studios
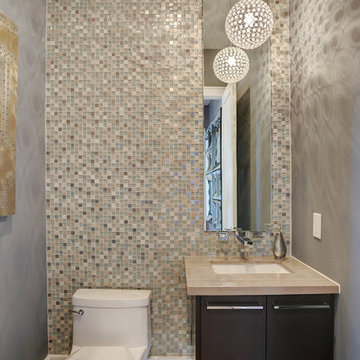
Источник вдохновения для домашнего уюта: маленький туалет в современном стиле с плоскими фасадами, темными деревянными фасадами, унитазом-моноблоком, серыми стенами, полом из керамогранита, накладной раковиной, мраморной столешницей, бежевой плиткой и плиткой мозаикой для на участке и в саду

Мы кардинально пересмотрели планировку этой квартиры. Из однокомнатной она превратилась в почти в двухкомнатную с гардеробной и кухней нишей.
Помимо гардеробной в спальне есть шкаф. В ванной комнате есть место для хранения бытовой химии и полотенец. В квартире много света, благодаря использованию стеклянной перегородки. Есть запасные посадочные места (складные стулья в шкафу). Подвесной светильник над столом можно перемещать (если нужно подвинуть стол), цепляя длинный провод на дополнительные крепления в потолке.

Cette maison tout en verticalité sur trois niveaux présentait initialement seulement deux chambres, et une très grande surface encore inexploitée sous toiture. Avec deux enfants en bas âges, l’aménagement d’une chambre parentale devient indispensable, et la création d’un 4è étage intérieur se concrétise.
Un espace de 35m2 voit alors le jour, au sein duquel prennent place un espace de travail, une chambre spacieuse avec dressing sur mesure, des sanitaires indépendants ainsi qu’une salle de bain avec douche, baignoire et double vasques, le tout baigné de lumière zénithale grâce à trois velux et un sun-tunnel.
Dans un esprit « comme à l’hôtel », le volume se pare de menuiserie & tapisserie sur mesure, matériaux nobles entre parquet Point de Hongrie, terrazzo & béton ciré, sans lésiner sur les détails soignés pour une salle de bain à l’ambiance spa.
Une conception tout en finesse pour une réalisation haut de gamme.
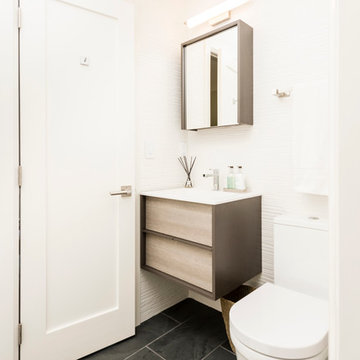
Свежая идея для дизайна: туалет среднего размера в современном стиле с светлыми деревянными фасадами, унитазом-моноблоком, белой плиткой, белыми стенами, полом из керамической плитки, накладной раковиной, столешницей из искусственного камня, черным полом, плоскими фасадами, каменной плиткой и белой столешницей - отличное фото интерьера

This Ensuite bathroom highlights a luxurious mix of industrial design mixed with traditional country features.
The true eyecatcher in this space is the Bronze Cast Iron Freestanding Bath. Our client had a true adventurous spirit when it comes to design.
We ensured all the 21st century modern conveniences are included within the retro style bathroom.
A large walk in shower with both a rose over head rain shower and hand set for the everyday convenience.
His and Her separate basin units with ample amount of storage and large counter areas.
Finally to tie all design together we used a statement star tile on the floor to compliment the black wood panelling surround the bathroom.
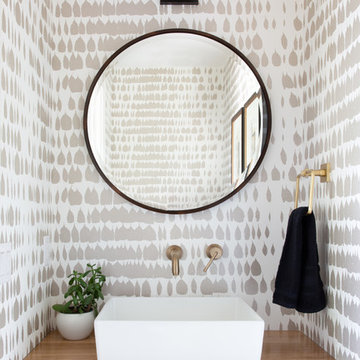
We brought together classy elements in this Austin powder room.
Project designed by Sara Barney’s Austin interior design studio BANDD DESIGN. They serve the entire Austin area and its surrounding towns, with an emphasis on Round Rock, Lake Travis, West Lake Hills, and Tarrytown.
For more about BANDD DESIGN, click here: https://bandddesign.com/
To learn more about this project, click here:
https://bandddesign.com/austin-camelot-interior-design/
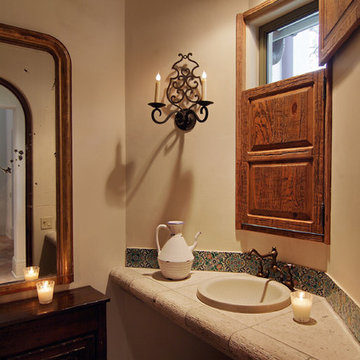
Trey Hunter Photography
Идея дизайна: маленький туалет в средиземноморском стиле с темными деревянными фасадами, плиткой мозаикой, бежевыми стенами, полом из терракотовой плитки, накладной раковиной и столешницей из плитки для на участке и в саду
Идея дизайна: маленький туалет в средиземноморском стиле с темными деревянными фасадами, плиткой мозаикой, бежевыми стенами, полом из терракотовой плитки, накладной раковиной и столешницей из плитки для на участке и в саду
Туалет с накладной раковиной – фото дизайна интерьера с высоким бюджетом
1